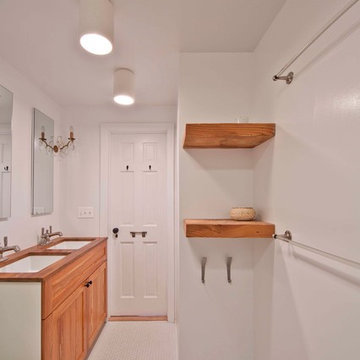Badezimmer mit Waschtisch aus Holz und Glaswaschbecken/Glaswaschtisch Ideen und Design
Suche verfeinern:
Budget
Sortieren nach:Heute beliebt
161 – 180 von 31.812 Fotos
1 von 3
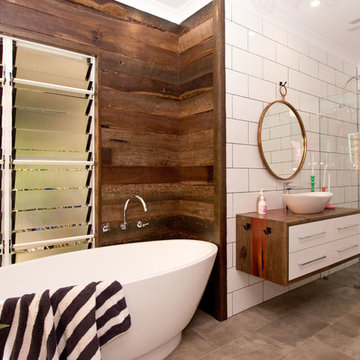
Taryn Yeates Photography
Mittelgroßes Modernes Badezimmer En Suite mit Waschtisch aus Holz, freistehender Badewanne, weißen Fliesen, Metrofliesen, flächenbündigen Schrankfronten, weißen Schränken, Aufsatzwaschbecken, Porzellan-Bodenfliesen und bodengleicher Dusche in Dunedin
Mittelgroßes Modernes Badezimmer En Suite mit Waschtisch aus Holz, freistehender Badewanne, weißen Fliesen, Metrofliesen, flächenbündigen Schrankfronten, weißen Schränken, Aufsatzwaschbecken, Porzellan-Bodenfliesen und bodengleicher Dusche in Dunedin
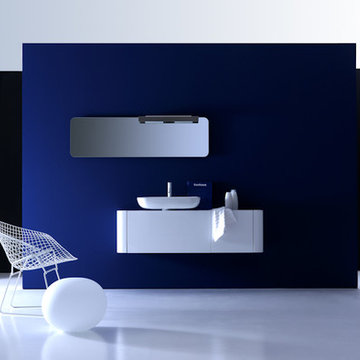
Cabinet: W47.24" X D15.74" X H15.74" includes sink.
Sink: W23.62" X D15.74"
Mirror: W47.24" X H15.74"
Made in Italy.
Delivery time: 10-12 weeks.
Faucet not included.
Color and finish can be adjusted.
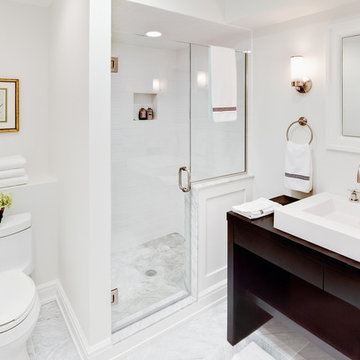
Photos by Christopher Galluzzo Visuals
Großes Klassisches Badezimmer En Suite mit Aufsatzwaschbecken, offenen Schränken, dunklen Holzschränken, Duschnische, weißen Fliesen, Metrofliesen, weißer Wandfarbe, Toilette mit Aufsatzspülkasten, Marmorboden und Waschtisch aus Holz in New York
Großes Klassisches Badezimmer En Suite mit Aufsatzwaschbecken, offenen Schränken, dunklen Holzschränken, Duschnische, weißen Fliesen, Metrofliesen, weißer Wandfarbe, Toilette mit Aufsatzspülkasten, Marmorboden und Waschtisch aus Holz in New York

Description: Bathroom Remodel - Reclaimed Vintage Glass Tile - Photograph: HAUS | Architecture
Kleines Klassisches Badezimmer mit Aufsatzwaschbecken, offenen Schränken, schwarzen Schränken, Waschtisch aus Holz, grünen Fliesen, Glasfliesen, Duschbadewanne, grüner Wandfarbe, Mosaik-Bodenfliesen, weißem Boden und schwarzer Waschtischplatte in Indianapolis
Kleines Klassisches Badezimmer mit Aufsatzwaschbecken, offenen Schränken, schwarzen Schränken, Waschtisch aus Holz, grünen Fliesen, Glasfliesen, Duschbadewanne, grüner Wandfarbe, Mosaik-Bodenfliesen, weißem Boden und schwarzer Waschtischplatte in Indianapolis
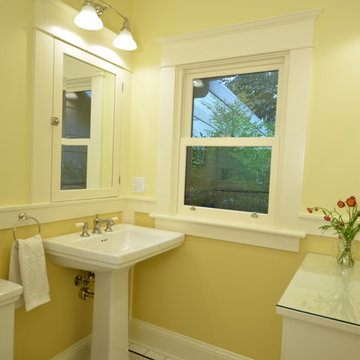
Through a series of remodels, the home owners have been able to create a home they truly love. Both baths have traditional white and black tile work with two-toned walls bringing in warmth and character. Custom built medicine cabinets allow for additional storage and continue the Craftsman vernacular.
Photo: Eckert & Eckert Photography
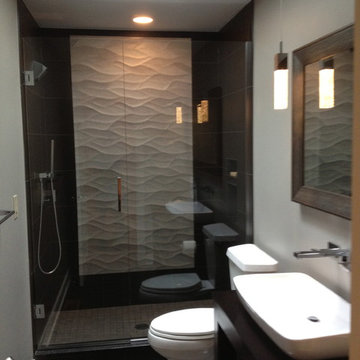
The textured relief tile on the rear wall provides a dramatic focal point for this guest bath. Skylight adds warmth to this small space. Custom cabinetry. Vessel sink with wall-mounted spout and controls.

Modernes Badezimmer mit Aufsatzwaschbecken, Badewanne in Nische, Duschbadewanne, Toilette mit Aufsatzspülkasten, flächenbündigen Schrankfronten, weißen Schränken, Waschtisch aus Holz, weißen Fliesen, Metrofliesen, schwarzem Boden und brauner Waschtischplatte in Sydney
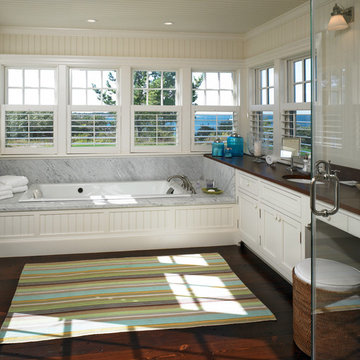
Großes Maritimes Badezimmer En Suite mit Einbaubadewanne, Unterbauwaschbecken, Kassettenfronten, weißen Schränken, Waschtisch aus Holz, Eckdusche, weißer Wandfarbe, dunklem Holzboden und brauner Waschtischplatte in Boston
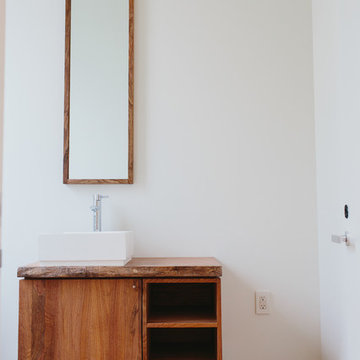
Vanity + Countertop
Materials: Solid Water Oak + Natural Edge
Mittelgroßes Modernes Badezimmer En Suite mit Aufsatzwaschbecken, offenen Schränken, hellbraunen Holzschränken, Waschtisch aus Holz, weißer Wandfarbe und brauner Waschtischplatte in Atlanta
Mittelgroßes Modernes Badezimmer En Suite mit Aufsatzwaschbecken, offenen Schränken, hellbraunen Holzschränken, Waschtisch aus Holz, weißer Wandfarbe und brauner Waschtischplatte in Atlanta
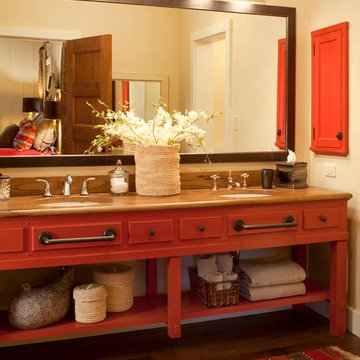
Klassisches Badezimmer mit Unterbauwaschbecken, Waschtisch aus Holz und roten Schränken in Denver
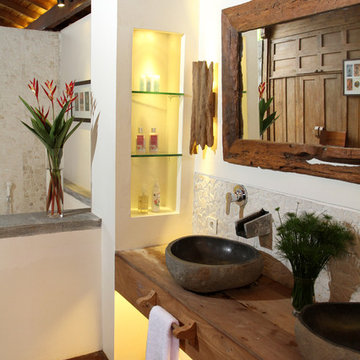
Rustic reclaimed woods are used for sconces, mirror frame, and countertop.
River rock sinks with wall mounted stone faucets are placed on a floating countertop covered with unfinished reclaimed wood. On the left, there is a recessed shelving for toilettries.
Eco-friendly handmade octagonal terracotta tiles are used for flooring.

Contrasting materials in the master bathroom with a view from the shower.
Mittelgroßes Modernes Badezimmer En Suite mit Aufsatzwaschbecken, flächenbündigen Schrankfronten, dunklen Holzschränken, Einbaubadewanne, Eckdusche, beigen Fliesen, dunklem Holzboden, Waschtisch aus Holz, Steinfliesen, weißer Wandfarbe und schwarzer Waschtischplatte in Los Angeles
Mittelgroßes Modernes Badezimmer En Suite mit Aufsatzwaschbecken, flächenbündigen Schrankfronten, dunklen Holzschränken, Einbaubadewanne, Eckdusche, beigen Fliesen, dunklem Holzboden, Waschtisch aus Holz, Steinfliesen, weißer Wandfarbe und schwarzer Waschtischplatte in Los Angeles
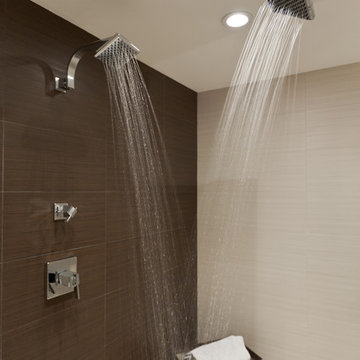
This Connecticut couple's bathroom had adequate but poorly utilized space. Outdated ceramic tiles, a lack of storage and a shared sink was inconvenient and less than aesthetically appealing. So Barry Miller of Simply Baths, Inc. worked with the homeowners to create a new and improved master bathroom.
The first step: demolishing the 56 sq. foot master closet and adding that space to the bathroom. To replace this storage, the old sitting room was transformed into a 250 square foot walk-in master closet. The newly enlarged bath now features a large two-person, barrier-free walk-in shower with a natural pebble mosaic floor. The sandy-beige floor-to-ceiling porcelain tile that accents the shower and continues throughout most of the bathroom adds earth tones while the blue glass mosaic wall behind the freestanding soaking tub adds spa style. Both the shower and the tub are enhanced by natural light from a nearby window, which also offers views of the peaceful New England countryside.
The two wall-hanging vanities have a simple, clean design while offering plenty of storage space, and the two vessel sinks add a touch of elegance. The renovated space is contemporary and luxurious - the perfect combination of natural elements in a spa-like setting.
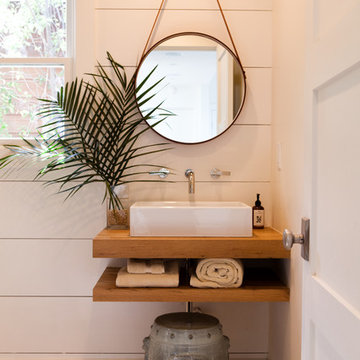
The limestone floors are set off by the tongue and groove walls and the vintage barn wood custom made vanity.
Klassisches Badezimmer mit Aufsatzwaschbecken, Waschtisch aus Holz und brauner Waschtischplatte in Los Angeles
Klassisches Badezimmer mit Aufsatzwaschbecken, Waschtisch aus Holz und brauner Waschtischplatte in Los Angeles
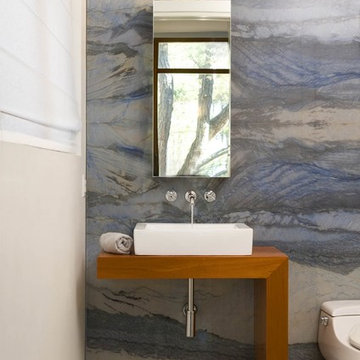
I designed this contemporary custom vanity to coordinate with the mahogany used throughout the house. I ordered the beautiful slabs behind the vanity from vendors/friends that New Ravenna has worked with for years. See this link for more info: http://www.newravenna.com/the-perfect-tubshower-alcove-or-how-to-get-your-daughter-to-want-to-take-a-bath/
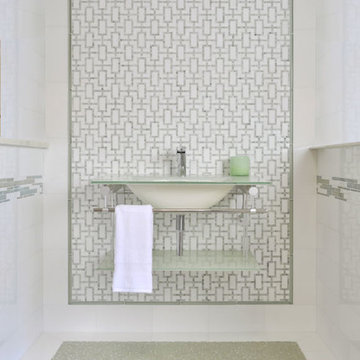
Beautiful marble bathroom. Please visit our website at www.french-brown.com to see more of our products.
Modernes Duschbad mit offenen Schränken, weißen Schränken, grünen Fliesen, Marmorfliesen, weißer Wandfarbe, Marmorboden, Glaswaschbecken/Glaswaschtisch und grünem Boden in Dallas
Modernes Duschbad mit offenen Schränken, weißen Schränken, grünen Fliesen, Marmorfliesen, weißer Wandfarbe, Marmorboden, Glaswaschbecken/Glaswaschtisch und grünem Boden in Dallas

Mittelgroßes Industrial Badezimmer En Suite mit hellen Holzschränken, Unterbauwanne, Duschbadewanne, Toilette mit Aufsatzspülkasten, grauen Fliesen, Keramikfliesen, weißer Wandfarbe, Fliesen in Holzoptik, Einbauwaschbecken, Waschtisch aus Holz, braunem Boden, Falttür-Duschabtrennung, brauner Waschtischplatte, Einzelwaschbecken, freistehendem Waschtisch und flächenbündigen Schrankfronten in Paris

Reconfiguration of a dilapidated bathroom and separate toilet in a Victorian house in Walthamstow village.
The original toilet was situated straight off of the landing space and lacked any privacy as it opened onto the landing. The original bathroom was separate from the WC with the entrance at the end of the landing. To get to the rear bedroom meant passing through the bathroom which was not ideal. The layout was reconfigured to create a family bathroom which incorporated a walk-in shower where the original toilet had been and freestanding bath under a large sash window. The new bathroom is slightly slimmer than the original this is to create a short corridor leading to the rear bedroom.
The ceiling was removed and the joists exposed to create the feeling of a larger space. A rooflight sits above the walk-in shower and the room is flooded with natural daylight. Hanging plants are hung from the exposed beams bringing nature and a feeling of calm tranquility into the space.
Badezimmer mit Waschtisch aus Holz und Glaswaschbecken/Glaswaschtisch Ideen und Design
9
