Badezimmer mit Waschtischkonsole und Marmor-Waschbecken/Waschtisch Ideen und Design
Suche verfeinern:
Budget
Sortieren nach:Heute beliebt
1 – 20 von 1.891 Fotos
1 von 3

Master Bath and Shower
Photograph by Gordon Beall
Klassisches Badezimmer En Suite mit freistehender Badewanne, weißen Fliesen, Keramikfliesen, weißer Wandfarbe, Marmorboden, Marmor-Waschbecken/Waschtisch und Waschtischkonsole in Washington, D.C.
Klassisches Badezimmer En Suite mit freistehender Badewanne, weißen Fliesen, Keramikfliesen, weißer Wandfarbe, Marmorboden, Marmor-Waschbecken/Waschtisch und Waschtischkonsole in Washington, D.C.

This beautiful farmhouse chic bathroom has a black and white patterned cement tile floor. The wall tiles are white subway tiles with black grout. The furniture grade vanity is topped with a white Carrera marble counter. Oil rubbed bronze fixtures complete the room with a contemporary and polished look.
Welcome to this sports lover’s paradise in West Chester, PA! We started with the completely blank palette of an unfinished basement and created space for everyone in the family by adding a main television watching space, a play area, a bar area, a full bathroom and an exercise room. The floor is COREtek engineered hardwood, which is waterproof and durable, and great for basements and floors that might take a beating. Combining wood, steel, tin and brick, this modern farmhouse looking basement is chic and ready to host family and friends to watch sporting events!
Rudloff Custom Builders has won Best of Houzz for Customer Service in 2014, 2015 2016, 2017 and 2019. We also were voted Best of Design in 2016, 2017, 2018, 2019 which only 2% of professionals receive. Rudloff Custom Builders has been featured on Houzz in their Kitchen of the Week, What to Know About Using Reclaimed Wood in the Kitchen as well as included in their Bathroom WorkBook article. We are a full service, certified remodeling company that covers all of the Philadelphia suburban area. This business, like most others, developed from a friendship of young entrepreneurs who wanted to make a difference in their clients’ lives, one household at a time. This relationship between partners is much more than a friendship. Edward and Stephen Rudloff are brothers who have renovated and built custom homes together paying close attention to detail. They are carpenters by trade and understand concept and execution. Rudloff Custom Builders will provide services for you with the highest level of professionalism, quality, detail, punctuality and craftsmanship, every step of the way along our journey together.
Specializing in residential construction allows us to connect with our clients early in the design phase to ensure that every detail is captured as you imagined. One stop shopping is essentially what you will receive with Rudloff Custom Builders from design of your project to the construction of your dreams, executed by on-site project managers and skilled craftsmen. Our concept: envision our client’s ideas and make them a reality. Our mission: CREATING LIFETIME RELATIONSHIPS BUILT ON TRUST AND INTEGRITY.
Photo Credit: Linda McManus Images

Kasia Fiszer
Kleines Stilmix Kinderbad mit verzierten Schränken, beigen Schränken, freistehender Badewanne, Duschbadewanne, Toilette mit Aufsatzspülkasten, blauen Fliesen, Zementfliesen, blauer Wandfarbe, Zementfliesen für Boden, Waschtischkonsole, Marmor-Waschbecken/Waschtisch, weißem Boden und Duschvorhang-Duschabtrennung in London
Kleines Stilmix Kinderbad mit verzierten Schränken, beigen Schränken, freistehender Badewanne, Duschbadewanne, Toilette mit Aufsatzspülkasten, blauen Fliesen, Zementfliesen, blauer Wandfarbe, Zementfliesen für Boden, Waschtischkonsole, Marmor-Waschbecken/Waschtisch, weißem Boden und Duschvorhang-Duschabtrennung in London
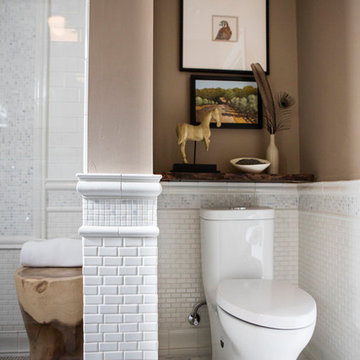
Custom live edge wood shelf
PC: Suzanne Becker Bronk
Kleines Klassisches Duschbad mit verzierten Schränken, weißen Schränken, Duschnische, Toilette mit Aufsatzspülkasten, weißen Fliesen, Mosaikfliesen, brauner Wandfarbe, Mosaik-Bodenfliesen, Waschtischkonsole, Marmor-Waschbecken/Waschtisch, grauem Boden und Falttür-Duschabtrennung in San Francisco
Kleines Klassisches Duschbad mit verzierten Schränken, weißen Schränken, Duschnische, Toilette mit Aufsatzspülkasten, weißen Fliesen, Mosaikfliesen, brauner Wandfarbe, Mosaik-Bodenfliesen, Waschtischkonsole, Marmor-Waschbecken/Waschtisch, grauem Boden und Falttür-Duschabtrennung in San Francisco
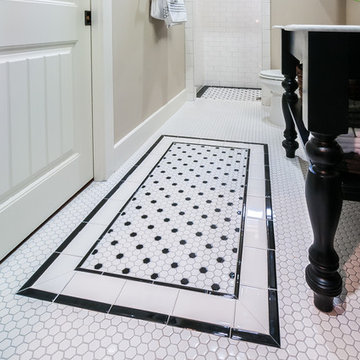
Rueben Mendior
Mittelgroßes Klassisches Badezimmer En Suite mit Waschtischkonsole, flächenbündigen Schrankfronten, schwarzen Schränken, Marmor-Waschbecken/Waschtisch, offener Dusche, Toilette mit Aufsatzspülkasten, weißen Fliesen, Keramikfliesen, grauer Wandfarbe, Keramikboden und weißem Boden in Dallas
Mittelgroßes Klassisches Badezimmer En Suite mit Waschtischkonsole, flächenbündigen Schrankfronten, schwarzen Schränken, Marmor-Waschbecken/Waschtisch, offener Dusche, Toilette mit Aufsatzspülkasten, weißen Fliesen, Keramikfliesen, grauer Wandfarbe, Keramikboden und weißem Boden in Dallas
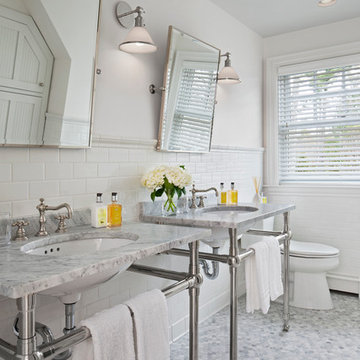
Mittelgroßes Maritimes Badezimmer En Suite mit Waschtischkonsole, Marmor-Waschbecken/Waschtisch, Wandtoilette mit Spülkasten, weißen Fliesen, Metrofliesen, weißer Wandfarbe und Mosaik-Bodenfliesen in Sonstige

Photography by Eduard Hueber / archphoto
North and south exposures in this 3000 square foot loft in Tribeca allowed us to line the south facing wall with two guest bedrooms and a 900 sf master suite. The trapezoid shaped plan creates an exaggerated perspective as one looks through the main living space space to the kitchen. The ceilings and columns are stripped to bring the industrial space back to its most elemental state. The blackened steel canopy and blackened steel doors were designed to complement the raw wood and wrought iron columns of the stripped space. Salvaged materials such as reclaimed barn wood for the counters and reclaimed marble slabs in the master bathroom were used to enhance the industrial feel of the space.
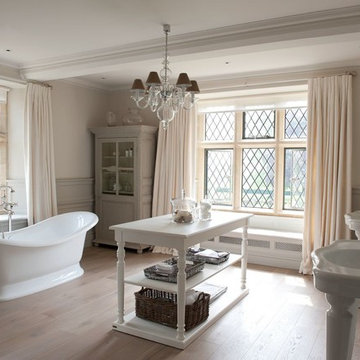
Country Badezimmer En Suite mit Waschtischkonsole, Marmor-Waschbecken/Waschtisch, freistehender Badewanne, weißer Wandfarbe und hellem Holzboden in Gloucestershire

Kleines Landhausstil Duschbad mit Schrankfronten im Shaker-Stil, braunen Schränken, Badewanne in Nische, Duschbadewanne, Toilette mit Aufsatzspülkasten, weißen Fliesen, Keramikfliesen, beiger Wandfarbe, Laminat, Waschtischkonsole, Marmor-Waschbecken/Waschtisch, grauem Boden, Schiebetür-Duschabtrennung, weißer Waschtischplatte, Einzelwaschbecken und freistehendem Waschtisch in Santa Barbara
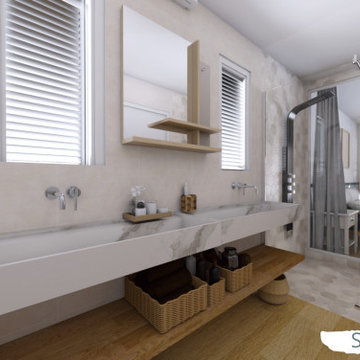
Et si on rêvait de vivre en bord de mer? Qui plus est, sur une belle île : la Guadeloupe, par exemple! Maureen et Nico l'ont fait! Ils ont décidé de faire construire cette belle villa sur l'île aux belles eaux et de se faire aider par WherDeco! Une réalisation totale qui ne manque pas de charme. Qu'en pensez-vous?

Mittelgroßes Country Badezimmer En Suite mit verzierten Schränken, freistehender Badewanne, Duschnische, Wandtoilette, grauen Fliesen, Marmorfliesen, rosa Wandfarbe, dunklem Holzboden, Waschtischkonsole, Marmor-Waschbecken/Waschtisch, schwarzem Boden, Falttür-Duschabtrennung, schwarzer Waschtischplatte, WC-Raum, Einzelwaschbecken, freistehendem Waschtisch, freigelegten Dachbalken und Ziegelwänden in Hampshire

Custom 60" Anything But Bland Designs Bathroom Vanity
Großes Country Badezimmer mit verzierten Schränken, hellbraunen Holzschränken, Löwenfuß-Badewanne, Duschbadewanne, Wandtoilette mit Spülkasten, weißen Fliesen, Metrofliesen, weißer Wandfarbe, Keramikboden, Waschtischkonsole, Marmor-Waschbecken/Waschtisch, grauem Boden, offener Dusche und grauer Waschtischplatte in Boston
Großes Country Badezimmer mit verzierten Schränken, hellbraunen Holzschränken, Löwenfuß-Badewanne, Duschbadewanne, Wandtoilette mit Spülkasten, weißen Fliesen, Metrofliesen, weißer Wandfarbe, Keramikboden, Waschtischkonsole, Marmor-Waschbecken/Waschtisch, grauem Boden, offener Dusche und grauer Waschtischplatte in Boston
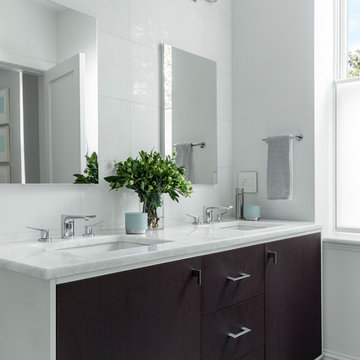
TEAM
Interior Design: LDa Architecture & Interiors
Millworker: WoodLab
Photographer: Sean Litchfield Photography
Kleines Klassisches Badezimmer mit flächenbündigen Schrankfronten, weißen Schränken, Duschnische, Toilette mit Aufsatzspülkasten, weißen Fliesen, Keramikfliesen, weißer Wandfarbe, Mosaik-Bodenfliesen, Waschtischkonsole, Marmor-Waschbecken/Waschtisch, buntem Boden und Falttür-Duschabtrennung in Boston
Kleines Klassisches Badezimmer mit flächenbündigen Schrankfronten, weißen Schränken, Duschnische, Toilette mit Aufsatzspülkasten, weißen Fliesen, Keramikfliesen, weißer Wandfarbe, Mosaik-Bodenfliesen, Waschtischkonsole, Marmor-Waschbecken/Waschtisch, buntem Boden und Falttür-Duschabtrennung in Boston
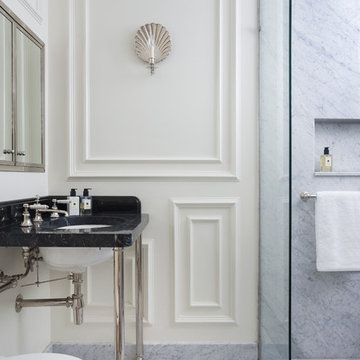
Photo Credit: Richard Gadsby
Designer: Thomson Carpenter
Featured in the April 2016 issue of Kitchens, Bedrooms & Bathrooms, this chic two-bedroom pied-à-terre in the heart of London took a full year to complete, but the final result was well worth the wait! "The aim was to create a feeling of comfort and to have a boutique hotel-like finish, and both bedrooms have access to their own shower room"
When this townhouse was bought by Roy & Florence Barker, it took a team of specialist builders almost a year to turn it into the property of their dreams. Designer Thomson Carpenter was enlisted to tranform the property into the ultimate London bolthole. The owners vision was to create a chic Parisian-style pied-à-terre but they were also happy to incorporate some contemporary elements. The property features lots of antiques as well as contemporary and custom made products such as reclaimed French marble from Bourgogne Stone and cabinetry by Plain English.
Drummonds Double Crake Vanity Basin with Arabescato marble and Carron Shower sit perfectly with the marble walls and floors of the master en suite. Thomson chose to use marble for the wall coverings and floor in order to create an opulent finish in the ensuite shower room. Detailed panelling can be found throughout the property which was inspired by the owners favourite hotel Le Bristol in Paris. The custom made Single Calder with Black Marquina oozes a character and Parisian appeal in the ensuite shower room.
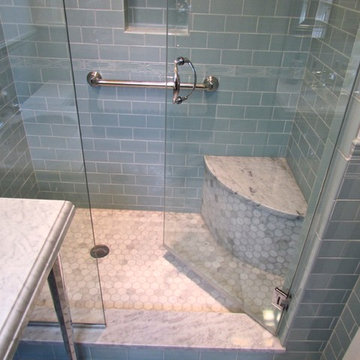
Kleines Klassisches Duschbad mit Marmor-Waschbecken/Waschtisch, Duschnische, blauen Fliesen, Keramikfliesen, Marmorboden, grüner Wandfarbe, Waschtischkonsole, grauem Boden und Falttür-Duschabtrennung in Chicago
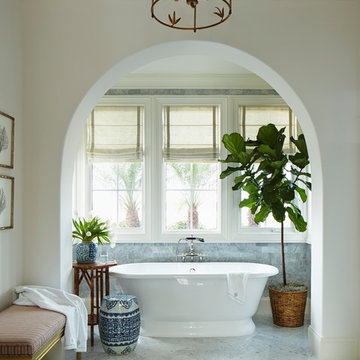
Marble master bath with free standing tub. Project featured in House Beautiful & Florida Design.
Interior Design & Styling by Summer Thornton.
Images by Brantley Photography.

This pale, pink-hued marble bathroom features a dark wood double vanity with grey marble wash basins. Built-in shelves with lights and brass detailing add to the luxury feel of the space.
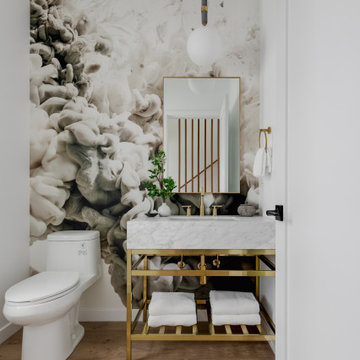
Kleines Klassisches Badezimmer mit offenen Schränken, weißen Schränken, Toilette mit Aufsatzspülkasten, hellem Holzboden, Waschtischkonsole, Marmor-Waschbecken/Waschtisch, grauer Waschtischplatte, Einzelwaschbecken, freistehendem Waschtisch und Tapetenwänden in Los Angeles

bespoke vanity unit
wall mounted fittings
steam room
shower room
encaustic tile
marble tile
vola taps
matte black fixtures
oak vanity
marble vanity top
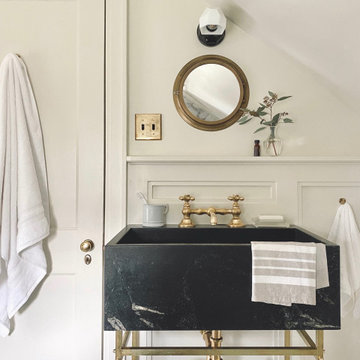
Mittelgroßes Klassisches Badezimmer mit Löwenfuß-Badewanne, Duschbadewanne, Bidet, farbigen Fliesen, Marmorfliesen, beiger Wandfarbe, Marmorboden, Waschtischkonsole, Marmor-Waschbecken/Waschtisch, Duschvorhang-Duschabtrennung, Einzelwaschbecken und vertäfelten Wänden in Philadelphia
Badezimmer mit Waschtischkonsole und Marmor-Waschbecken/Waschtisch Ideen und Design
1