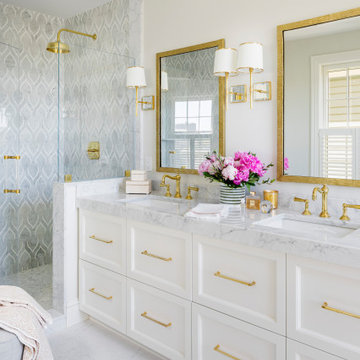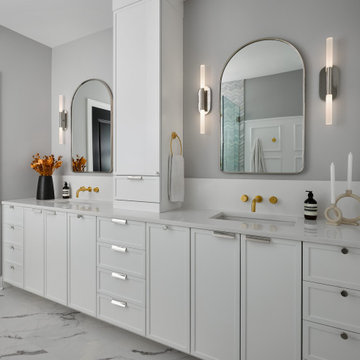Badezimmer mit weißem Boden und eingebautem Waschtisch Ideen und Design
Suche verfeinern:
Budget
Sortieren nach:Heute beliebt
161 – 180 von 13.057 Fotos
1 von 3

Klassisches Badezimmer mit Schrankfronten mit vertiefter Füllung, weißen Schränken, grauen Fliesen, weißer Wandfarbe, Unterbauwaschbecken, weißem Boden, weißer Waschtischplatte, Doppelwaschbecken und eingebautem Waschtisch in Providence

We transformed a Georgian brick two-story built in 1998 into an elegant, yet comfortable home for an active family that includes children and dogs. Although this Dallas home’s traditional bones were intact, the interior dark stained molding, paint, and distressed cabinetry, along with dated bathrooms and kitchen were in desperate need of an overhaul. We honored the client’s European background by using time-tested marble mosaics, slabs and countertops, and vintage style plumbing fixtures throughout the kitchen and bathrooms. We balanced these traditional elements with metallic and unique patterned wallpapers, transitional light fixtures and clean-lined furniture frames to give the home excitement while maintaining a graceful and inviting presence. We used nickel lighting and plumbing finishes throughout the home to give regal punctuation to each room. The intentional, detailed styling in this home is evident in that each room boasts its own character while remaining cohesive overall.

Modernes Badezimmer mit flächenbündigen Schrankfronten, hellbraunen Holzschränken, bodengleicher Dusche, grünen Fliesen, Aufsatzwaschbecken, weißem Boden, offener Dusche, weißer Waschtischplatte, Doppelwaschbecken und eingebautem Waschtisch in Gold Coast - Tweed

Villa Marcès - Réaménagement et décoration d'un appartement, 94 - Les murs de la salle de bain s'habillent de carrelage écaille ; un calepinage sur mesure a été dessiné avec deux nuances, blanc et vert d'eau. les détails dorés ajoutent une touche chic à l'ensemble.

Alder cabinets with an Antique Cherry stain and Carrara marble countertops and backsplash ledge.
Kleines Klassisches Duschbad mit Schrankfronten mit vertiefter Füllung, dunklen Holzschränken, Duschnische, Toilette mit Aufsatzspülkasten, blauen Fliesen, Keramikfliesen, blauer Wandfarbe, Keramikboden, Marmor-Waschbecken/Waschtisch, weißem Boden, Falttür-Duschabtrennung, weißer Waschtischplatte, Einzelwaschbecken, eingebautem Waschtisch, Tapetenwänden und Unterbauwaschbecken in Portland
Kleines Klassisches Duschbad mit Schrankfronten mit vertiefter Füllung, dunklen Holzschränken, Duschnische, Toilette mit Aufsatzspülkasten, blauen Fliesen, Keramikfliesen, blauer Wandfarbe, Keramikboden, Marmor-Waschbecken/Waschtisch, weißem Boden, Falttür-Duschabtrennung, weißer Waschtischplatte, Einzelwaschbecken, eingebautem Waschtisch, Tapetenwänden und Unterbauwaschbecken in Portland

Mittelgroßes Modernes Badezimmer En Suite mit Schrankfronten im Shaker-Stil, weißen Schränken, freistehender Badewanne, offener Dusche, Wandtoilette mit Spülkasten, blauen Fliesen, Porzellanfliesen, weißer Wandfarbe, Mosaik-Bodenfliesen, Unterbauwaschbecken, Quarzwerkstein-Waschtisch, weißem Boden, offener Dusche, weißer Waschtischplatte, Duschbank, Doppelwaschbecken, eingebautem Waschtisch und Wandpaneelen in Orange County

Mittelgroßes Klassisches Badezimmer En Suite mit Schrankfronten im Shaker-Stil, schwarzen Schränken, freistehender Badewanne, Eckdusche, Wandtoilette mit Spülkasten, weißen Fliesen, Marmorfliesen, weißer Wandfarbe, Marmorboden, Unterbauwaschbecken, Marmor-Waschbecken/Waschtisch, weißem Boden, Falttür-Duschabtrennung, weißer Waschtischplatte, Duschbank, Doppelwaschbecken, eingebautem Waschtisch und gewölbter Decke in Washington, D.C.

Großes Maritimes Badezimmer En Suite mit Schrankfronten im Shaker-Stil, blauen Schränken, freistehender Badewanne, Eckdusche, Toilette mit Aufsatzspülkasten, blauen Fliesen, Keramikfliesen, weißer Wandfarbe, Marmorboden, Einbauwaschbecken, Quarzit-Waschtisch, weißem Boden, Falttür-Duschabtrennung, weißer Waschtischplatte, Doppelwaschbecken und eingebautem Waschtisch in Orange County

Mittelgroßes Klassisches Badezimmer En Suite mit hellbraunen Holzschränken, freistehender Badewanne, bodengleicher Dusche, Wandtoilette, weißen Fliesen, Marmorfliesen, weißer Wandfarbe, Marmorboden, Unterbauwaschbecken, Marmor-Waschbecken/Waschtisch, weißem Boden, Falttür-Duschabtrennung, weißer Waschtischplatte, Doppelwaschbecken und eingebautem Waschtisch in Baltimore

Großes Klassisches Badezimmer En Suite mit Schrankfronten im Shaker-Stil, blauen Schränken, Eckdusche, Wandtoilette mit Spülkasten, weißen Fliesen, Porzellanfliesen, blauer Wandfarbe, Porzellan-Bodenfliesen, Unterbauwaschbecken, Quarzwerkstein-Waschtisch, weißem Boden, offener Dusche, weißer Waschtischplatte, Wandnische, Doppelwaschbecken und eingebautem Waschtisch in New York

Deep drawers with built-in electrical plugs.
Großes Klassisches Badezimmer En Suite mit flächenbündigen Schrankfronten, dunklen Holzschränken, Wandtoilette mit Spülkasten, weißen Fliesen, Porzellanfliesen, grauer Wandfarbe, Porzellan-Bodenfliesen, Quarzwerkstein-Waschtisch, weißem Boden, Falttür-Duschabtrennung, weißer Waschtischplatte, WC-Raum, Doppelwaschbecken, eingebautem Waschtisch, Duschnische und Unterbauwaschbecken in San Francisco
Großes Klassisches Badezimmer En Suite mit flächenbündigen Schrankfronten, dunklen Holzschränken, Wandtoilette mit Spülkasten, weißen Fliesen, Porzellanfliesen, grauer Wandfarbe, Porzellan-Bodenfliesen, Quarzwerkstein-Waschtisch, weißem Boden, Falttür-Duschabtrennung, weißer Waschtischplatte, WC-Raum, Doppelwaschbecken, eingebautem Waschtisch, Duschnische und Unterbauwaschbecken in San Francisco

A beautifully remodeled primary bathroom ensuite inspired by the homeowner’s European travels.
This spacious bathroom was dated and had a cold cave like shower. The homeowner desired a beautiful space with a European feel, like the ones she discovered on her travels to Europe. She also wanted a privacy door separating the bathroom from her bedroom.
The designer opened up the closed off shower by removing the soffit and dark cabinet next to the shower to add glass and let light in. Now the entire room is bright and airy with marble look porcelain tile throughout. The archway was added to frame in the under-mount tub. The double vanity in a soft gray paint and topped with Corian Quartz compliments the marble tile. The new chandelier along with the chrome fixtures add just the right amount of luxury to the room. Now when you come in from the bedroom you are enticed to come in and stay a while in this beautiful space.

We planned a thoughtful redesign of this beautiful home while retaining many of the existing features. We wanted this house to feel the immediacy of its environment. So we carried the exterior front entry style into the interiors, too, as a way to bring the beautiful outdoors in. In addition, we added patios to all the bedrooms to make them feel much bigger. Luckily for us, our temperate California climate makes it possible for the patios to be used consistently throughout the year.
The original kitchen design did not have exposed beams, but we decided to replicate the motif of the 30" living room beams in the kitchen as well, making it one of our favorite details of the house. To make the kitchen more functional, we added a second island allowing us to separate kitchen tasks. The sink island works as a food prep area, and the bar island is for mail, crafts, and quick snacks.
We designed the primary bedroom as a relaxation sanctuary – something we highly recommend to all parents. It features some of our favorite things: a cognac leather reading chair next to a fireplace, Scottish plaid fabrics, a vegetable dye rug, art from our favorite cities, and goofy portraits of the kids.
---
Project designed by Courtney Thomas Design in La Cañada. Serving Pasadena, Glendale, Monrovia, San Marino, Sierra Madre, South Pasadena, and Altadena.
For more about Courtney Thomas Design, see here: https://www.courtneythomasdesign.com/
To learn more about this project, see here:
https://www.courtneythomasdesign.com/portfolio/functional-ranch-house-design/

This bathroom was updated with a Waypoint 410S Painted Stone Door vanity with matching medicine cabinet. Quartz on the vanity with 4” back and end splash and includes the shower threshold. 12x24 field tile for the main floor and shower walls and mosaic tile for the shower floor and niche were installed. Moen Voss Collection in Brushed Nickel includes faucet, toilet paper holder, towel ring, towel bar, shower head/faucet and toilet tank lever. A Kohler Wellworth 2 piece toilet in white. Includes a new bypass shower clear ¼” door with Brushed Nickel finish.

Großes Modernes Badezimmer En Suite mit Schrankfronten im Shaker-Stil, weißen Schränken, Marmorfliesen, grauer Wandfarbe, Porzellan-Bodenfliesen, Quarzwerkstein-Waschtisch, weißem Boden, weißer Waschtischplatte, Doppelwaschbecken, eingebautem Waschtisch und Unterbauwaschbecken in Chicago

Experience the newest masterpiece by XPC Investment with California Contemporary design by Jessica Koltun Home in Forest Hollow. This gorgeous home on nearly a half acre lot with a pool has been superbly rebuilt with unparalleled style & custom craftsmanship offering a functional layout for entertaining & everyday living. The open floor plan is flooded with natural light and filled with design details including white oak engineered flooring, cement fireplace, custom wall and ceiling millwork, floating shelves, soft close cabinetry, marble countertops and much more. Amenities include a dedicated study, formal dining room, a kitchen with double islands, gas range, built in refrigerator, and butler wet bar. Retire to your Owner's suite featuring private access to your lush backyard, a generous shower & walk-in closet. Soak up the sun, or be the life of the party in your private, oversized backyard with pool perfect for entertaining. This home combines the very best of location and style!

Baño con plato de ducha, inodoro, mampara y mueble.
Kleines Modernes Duschbad mit verzierten Schränken, weißen Schränken, bodengleicher Dusche, Toilette mit Aufsatzspülkasten, weißen Fliesen, Keramikfliesen, grauer Wandfarbe, Keramikboden, Einbauwaschbecken, weißem Boden, Schiebetür-Duschabtrennung, Einzelwaschbecken und eingebautem Waschtisch in Sonstige
Kleines Modernes Duschbad mit verzierten Schränken, weißen Schränken, bodengleicher Dusche, Toilette mit Aufsatzspülkasten, weißen Fliesen, Keramikfliesen, grauer Wandfarbe, Keramikboden, Einbauwaschbecken, weißem Boden, Schiebetür-Duschabtrennung, Einzelwaschbecken und eingebautem Waschtisch in Sonstige

This contemporary bathroom remodel features a bold black and white tile design, with a black contemporary cabinet, marble top and double sink, white subway style tile in the shower and bathroom, and matching porcelain round floor tile. The gold hardware adds a touch of elegance to this one-of-a-kind and stylish design

Masculine primary bathroom with a brass freestanding tub
JL Interiors is a LA-based creative/diverse firm that specializes in residential interiors. JL Interiors empowers homeowners to design their dream home that they can be proud of! The design isn’t just about making things beautiful; it’s also about making things work beautifully. Contact us for a free consultation Hello@JLinteriors.design _ 310.390.6849_ www.JLinteriors.design

This master Bath features a colorful design with deco-backed niches, subway tiled shower, mosaic tiled floor with a decorative border and a custom built vanity.
Badezimmer mit weißem Boden und eingebautem Waschtisch Ideen und Design
9