Badezimmer mit weißen Fliesen und Schiebetür-Duschabtrennung Ideen und Design
Suche verfeinern:
Budget
Sortieren nach:Heute beliebt
101 – 120 von 11.836 Fotos
1 von 3
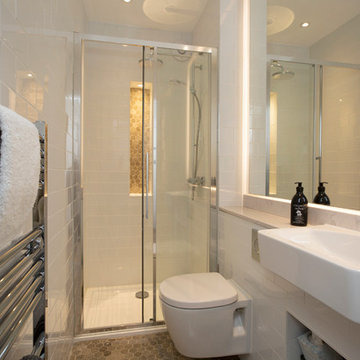
Fine House Photography
Kleines Modernes Duschbad mit Wandtoilette, weißen Fliesen, weißer Wandfarbe, grauem Boden, Schiebetür-Duschabtrennung, grauer Waschtischplatte, Duschnische, Metrofliesen und integriertem Waschbecken in London
Kleines Modernes Duschbad mit Wandtoilette, weißen Fliesen, weißer Wandfarbe, grauem Boden, Schiebetür-Duschabtrennung, grauer Waschtischplatte, Duschnische, Metrofliesen und integriertem Waschbecken in London
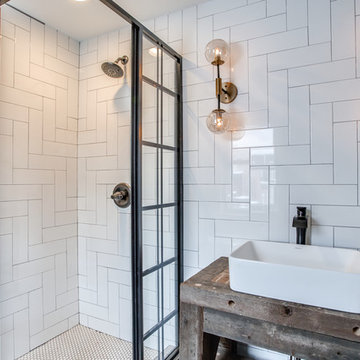
Plush Image Corp
Kleines Uriges Duschbad mit offenen Schränken, hellbraunen Holzschränken, Eckdusche, weißen Fliesen, Keramikfliesen, grauer Wandfarbe, Aufsatzwaschbecken, Waschtisch aus Holz und Schiebetür-Duschabtrennung in Philadelphia
Kleines Uriges Duschbad mit offenen Schränken, hellbraunen Holzschränken, Eckdusche, weißen Fliesen, Keramikfliesen, grauer Wandfarbe, Aufsatzwaschbecken, Waschtisch aus Holz und Schiebetür-Duschabtrennung in Philadelphia
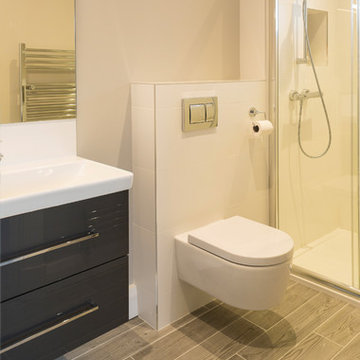
Kleines Klassisches Badezimmer En Suite mit offener Dusche, Wandtoilette, weißen Fliesen, Porzellanfliesen, weißer Wandfarbe, Porzellan-Bodenfliesen, braunem Boden und Schiebetür-Duschabtrennung in Dublin

Client wanted to update her Bathroom, change the Tub to a Stall Shower, make it a little Bigger & Improve much needed organized Storage Space.
I am Proud to Announce, that this jewel of a small apartment co-op bath just:
"Won my Fifth National Award!"
Many of my Winning Awards for my "State of the Art Bathrooms", most of them were huge.
It is far harder to Create a Beautiful Bathroom that is 5' x 6" and not make it look cluttered, where the client can retreat, from their stress of the day. Even though small, this bath has many of the features of my large bathrooms. The judges commented, that they couldn't believe how many things, I had put in this bath & it wasn't cluttered at all. Every inch counts!
Firstly, the heavy cast iron tub was probably 60-70 years old. When we removed it, the back wall collapsed as they obviously used inferior products back then, behind the tile, which rotted. Then we removed the old vanity & found a heater under it, which had to be removed to accomodate the wall hung vanity.
To make matters worse , when you sat on the commode your knees practically hit the opposite wall & the ceiling was only 7' instead of 8' high which made you feel very
claustrophobic.
The first thing we did, was move the wall across from the
vanity back 1' taking the space from the linen closet and Master Bedroom Closet, which made all the difference in the world. Now we were able to move the bath door back, so you had more room on the commode and we were able to put a larger low rise commode & a wall to block it from the foyer.
It the client had agreed, I would have mirrored the ceiling to give the illusion of a much taller & larger space!
We deliberately selected soft light colors, recessed cabinets to increase the much needed storage
for her bathroom items. She actually has 25+ times the storage space, organized with the 2 draws in the wall hung vanity, mirrored inside/out recessed medicine & storage cabinet, with de-foggers, GFI plugs, & even a soft night light that emanates from an opening at the bottom of the medicine cabinet, that eliminates you turning on a bright light and waking you up, in the middle of the night!
Each individual detailed photos will give you additional details.
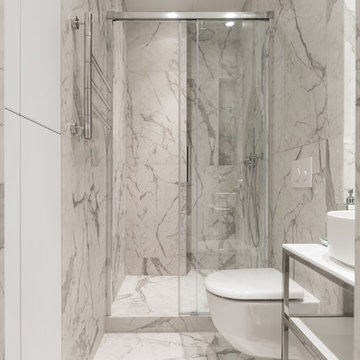
Фотограф: Дмитрий Цыренщиков
Архитектор: Владимир Березин
Kleines Modernes Duschbad mit offenen Schränken, Wandtoilette, grauen Fliesen, weißen Fliesen, Marmorfliesen, Marmorboden, Aufsatzwaschbecken, grauem Boden, weißen Schränken, Duschnische, weißer Wandfarbe und Schiebetür-Duschabtrennung in Sankt Petersburg
Kleines Modernes Duschbad mit offenen Schränken, Wandtoilette, grauen Fliesen, weißen Fliesen, Marmorfliesen, Marmorboden, Aufsatzwaschbecken, grauem Boden, weißen Schränken, Duschnische, weißer Wandfarbe und Schiebetür-Duschabtrennung in Sankt Petersburg
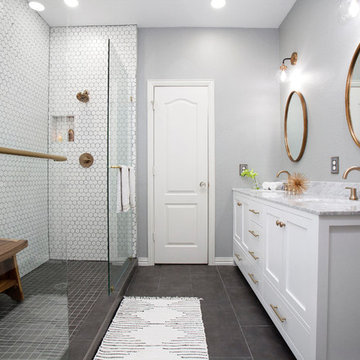
A small yet stylish modern bathroom remodel. Double standing shower with beautiful white hexagon tiles & black grout to create a great contrast.Gold round wall mirrors, dark gray flooring with white his & hers vanities and Carrera marble countertop. Gold hardware to complete the chic look.
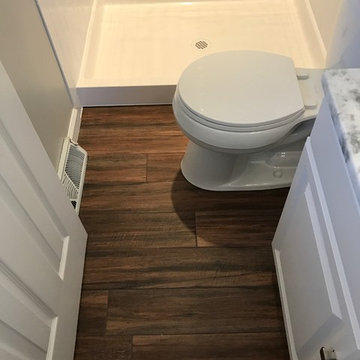
Kleines Modernes Duschbad mit profilierten Schrankfronten, weißen Schränken, Duschnische, Wandtoilette mit Spülkasten, weißen Fliesen, Keramikfliesen, grauer Wandfarbe, Porzellan-Bodenfliesen, Unterbauwaschbecken, Marmor-Waschbecken/Waschtisch, braunem Boden und Schiebetür-Duschabtrennung in Washington, D.C.
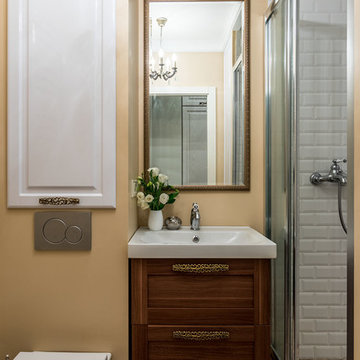
Санузел совместили.
По просьбе заказчицы сразу остановились на душевой кабине, что позволило съэкономить место в ванной и в торце душевой расположить шкаф для стиральной машинки.
Фото: Василий Буланов
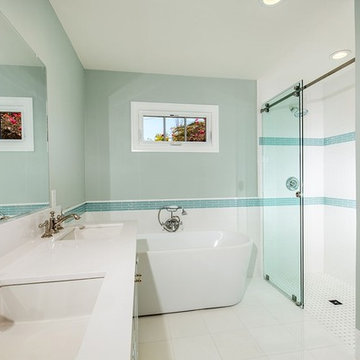
Mittelgroßes Maritimes Badezimmer En Suite mit Schrankfronten im Shaker-Stil, weißen Schränken, freistehender Badewanne, Nasszelle, Toilette mit Aufsatzspülkasten, weißen Fliesen, Keramikfliesen, grüner Wandfarbe, Porzellan-Bodenfliesen, Unterbauwaschbecken, Quarzwerkstein-Waschtisch, weißem Boden und Schiebetür-Duschabtrennung in San Diego

Großes Modernes Badezimmer En Suite mit flächenbündigen Schrankfronten, bodengleicher Dusche, integriertem Waschbecken, hellbraunen Holzschränken, Wandtoilette mit Spülkasten, weißen Fliesen, Stäbchenfliesen, weißer Wandfarbe, Badewanne in Nische, Kalkstein, beigem Boden und Schiebetür-Duschabtrennung in Denver
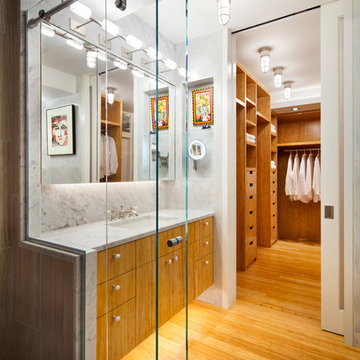
© Steve Freihon/ Tungsten LLC
Kleines Modernes Badezimmer En Suite mit flächenbündigen Schrankfronten, hellbraunen Holzschränken, weißen Fliesen, Steinplatten, Unterbauwaschbecken, offener Dusche, Wandtoilette, Bambusparkett, Marmor-Waschbecken/Waschtisch, weißer Wandfarbe und Schiebetür-Duschabtrennung in New York
Kleines Modernes Badezimmer En Suite mit flächenbündigen Schrankfronten, hellbraunen Holzschränken, weißen Fliesen, Steinplatten, Unterbauwaschbecken, offener Dusche, Wandtoilette, Bambusparkett, Marmor-Waschbecken/Waschtisch, weißer Wandfarbe und Schiebetür-Duschabtrennung in New York

This modern farmhouse bathroom has an extra large vanity with double sinks to make use of a longer rectangular bathroom. The wall behind the vanity has counter to ceiling Jeffrey Court white subway tiles that tie into the shower. There is a playful mix of metals throughout including the black framed round mirrors from CB2, brass & black sconces with glass globes from Shades of Light , and gold wall-mounted faucets from Phylrich. The countertop is quartz with some gold veining to pull the selections together. The charcoal navy custom vanity has ample storage including a pull-out laundry basket while providing contrast to the quartz countertop and brass hexagon cabinet hardware from CB2. This bathroom has a glass enclosed tub/shower that is tiled to the ceiling. White subway tiles are used on two sides with an accent deco tile wall with larger textured field tiles in a chevron pattern on the back wall. The niche incorporates penny rounds on the back using the same countertop quartz for the shelves with a black Schluter edge detail that pops against the deco tile wall.
Photography by LifeCreated.

Kleines Klassisches Badezimmer mit braunen Schränken, Toilette mit Aufsatzspülkasten, weißen Fliesen, Metrofliesen, weißer Wandfarbe, Unterbauwaschbecken, Quarzit-Waschtisch, weißem Boden, Schiebetür-Duschabtrennung, weißer Waschtischplatte, Einzelwaschbecken und schwebendem Waschtisch in New York

Cabinetry: Starmark
Style: Maple Harbor w/ Matching Five Piece Drawer Headers
Finish: (Main Bath) Peppercorn
Countertop: (Solid Surfaces Unlimited) Super White Quartz
Plumbing: (Progressive Plumbing) Delta Stryke in Stainless, American Standard Studio Tub & Cadet Pro Toilet in White
Hardware: (Hardware Resources) Hayworth Cabinet Bar Pulls in Satin Nickel
Custom “Barn Door” Sliding Shower Glass: (Main Bath) G & S Custom Fab
Tile: (Beaver Tile) Main Bath – 14” x 27” Glossy Calacatta shower walls w/ matching bullnose; Matte & Glossy Mix Calacatta Hexagon Mosaic accent strip; 12” x 24” Matte Calacatta bathroom floor w/ matching bullnose - (Virginia Tile) Half Bath – 8” x 8” Segni Clover
Designer: Devon Moore
Contractor: LVE
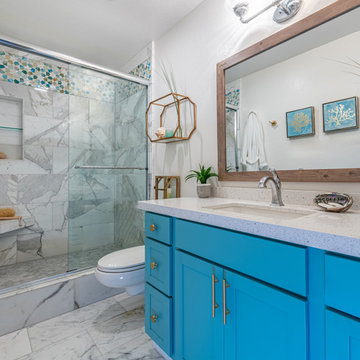
The coastal bathroom in turquoise exudes a serene and refreshing atmosphere inspired by the beauty of the ocean. It is designed to evoke a sense of tranquility and a connection to nature.

This beautiful small guest bathroom was completely transformed. Matte porcelain tiles in varying sizes and patterns were used throughout. To make the space appear larger we used a vanity with an open shelf on the bottom and a frameless bypass shower door.

The house's second bathroom was only half a bath with an access door at the dining area.
We extended the bathroom by an additional 36" into the family room and relocated the entry door to be in the minor hallway leading to the family room as well.
A classical transitional bathroom with white crayon style tile on the walls, including the entire wall of the toilet and the vanity.
The alcove tub has a barn door style glass shower enclosure. and the color scheme is a classical white/gold/blue mix.
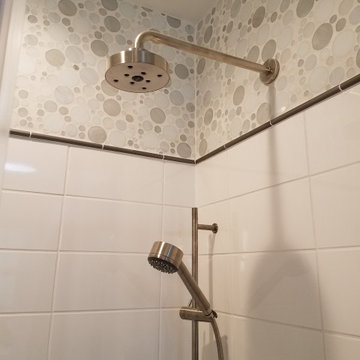
www.nestkbhomedesign.com
This unique tile design makes a small bathroom really come to life. The sliding barn style shower door males the best use for the small space. A handheld shower head will allow this shower to be versatile in the future for a shower bench.

Contemporary bathroom remodel featuring frameless shower doors, shower bench, black and white tile design, and compact vanity
Kleines Modernes Duschbad mit flächenbündigen Schrankfronten, dunklen Holzschränken, Duschnische, Toilette mit Aufsatzspülkasten, weißen Fliesen, Keramikfliesen, weißer Wandfarbe, Porzellan-Bodenfliesen, Aufsatzwaschbecken, Quarzwerkstein-Waschtisch, schwarzem Boden, Schiebetür-Duschabtrennung, weißer Waschtischplatte, Duschbank, Einzelwaschbecken und freistehendem Waschtisch in New York
Kleines Modernes Duschbad mit flächenbündigen Schrankfronten, dunklen Holzschränken, Duschnische, Toilette mit Aufsatzspülkasten, weißen Fliesen, Keramikfliesen, weißer Wandfarbe, Porzellan-Bodenfliesen, Aufsatzwaschbecken, Quarzwerkstein-Waschtisch, schwarzem Boden, Schiebetür-Duschabtrennung, weißer Waschtischplatte, Duschbank, Einzelwaschbecken und freistehendem Waschtisch in New York

The project: update a tired and dated bathroom on a tight budget. We had to work with the existing space, so we choose modern materials, clean lines, and a black & white color palette. The result is quite stunning and we were able to stay on budget!
Badezimmer mit weißen Fliesen und Schiebetür-Duschabtrennung Ideen und Design
6