Badezimmer mit weißen Fliesen und schwebendem Waschtisch Ideen und Design
Suche verfeinern:
Budget
Sortieren nach:Heute beliebt
241 – 260 von 13.179 Fotos
1 von 3

This luxurious spa-like bathroom was remodeled from a dated 90's bathroom. The entire space was demolished and reconfigured to be more functional. Walnut Italian custom floating vanities, large format 24"x48" porcelain tile that ran on the floor and up the wall, marble countertops and shower floor, brass details, layered mirrors, and a gorgeous white oak clad slat walled water closet. This space just shines!
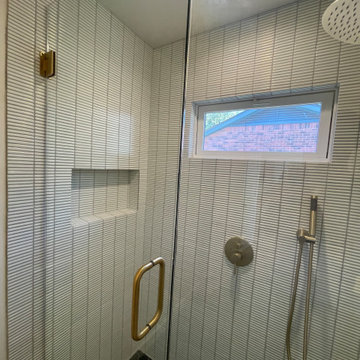
ustom Surface Solutions (www.css-tile.com) - Owner Craig Thompson (512) 966-8296. This project shows a 8' x 5' "Master Bath" in an older Austin, TX home. The entire bathroom was gutted down to the studs with a tub to shower conversion. The wall tile installed on shower walls and entire right side wall behind vanity PATARA STONE BORGO: WHITE STACKED. The floor tile is 12X24 ALUSTRA REGAL BLACK: REGAL. The shower floor tile is M3X3HEX ALUSTRA REGAL BLACK MAT: OPULENT BRICK. The shower and vanity plumbing fixtures are made by HOMARY. The plumbing fixtures have a brushed brass finish. PLumbing fixtures included Rain Shower System with hand-held and wall mounted vanity faucets. Vanity sinks are Vigo vessel sinks
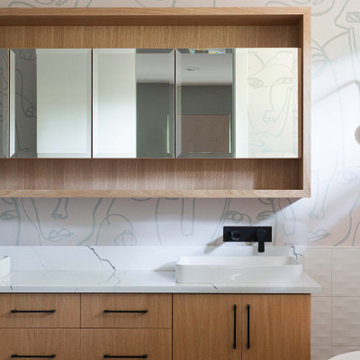
A bathroom design that was completely upgraded with new storage, lighting and of course wallpaper for the win!
Kleines Modernes Badezimmer En Suite mit flächenbündigen Schrankfronten, hellen Holzschränken, freistehender Badewanne, weißen Fliesen, Porzellanfliesen, bunten Wänden, Keramikboden, Quarzwerkstein-Waschtisch, schwarzem Boden, weißer Waschtischplatte, Doppelwaschbecken, schwebendem Waschtisch und Tapetenwänden in Portland
Kleines Modernes Badezimmer En Suite mit flächenbündigen Schrankfronten, hellen Holzschränken, freistehender Badewanne, weißen Fliesen, Porzellanfliesen, bunten Wänden, Keramikboden, Quarzwerkstein-Waschtisch, schwarzem Boden, weißer Waschtischplatte, Doppelwaschbecken, schwebendem Waschtisch und Tapetenwänden in Portland
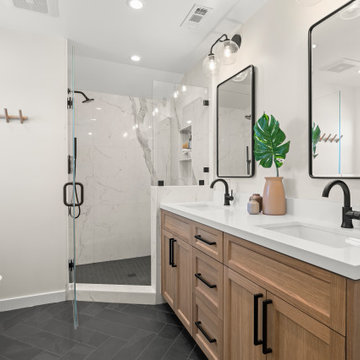
. A frosted shower and one sink vanity screamed outdated, in its place now stands a gorgeous marble encased shower. Two handy niches now make storing his/her favorite body wash or shampoo easy. Creating a striking contrast against the white marble and white walls are Brazilian slate tiles that cascade across the entire chevron patterned bathroom floor to the square shower pan.
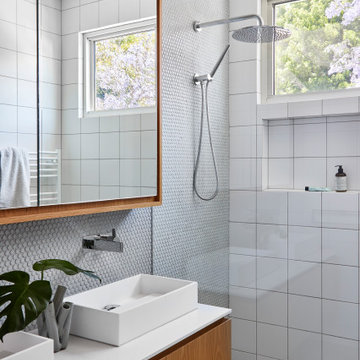
Modernes Badezimmer mit flächenbündigen Schrankfronten, hellbraunen Holzschränken, bodengleicher Dusche, weißen Fliesen, Aufsatzwaschbecken, grauem Boden, weißer Waschtischplatte, Doppelwaschbecken und schwebendem Waschtisch in Melbourne
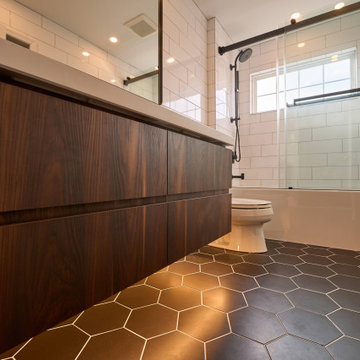
Mittelgroßes Klassisches Kinderbad mit flächenbündigen Schrankfronten, dunklen Holzschränken, Badewanne in Nische, Duschbadewanne, weißen Fliesen, Keramikfliesen, weißer Wandfarbe, Keramikboden, Quarzwerkstein-Waschtisch, schwarzem Boden, Schiebetür-Duschabtrennung, weißer Waschtischplatte, Doppelwaschbecken und schwebendem Waschtisch in Philadelphia
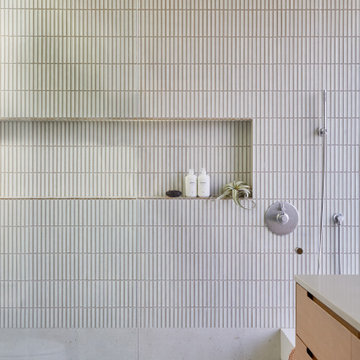
This Australian-inspired new construction was a successful collaboration between homeowner, architect, designer and builder. The home features a Henrybuilt kitchen, butler's pantry, private home office, guest suite, master suite, entry foyer with concealed entrances to the powder bathroom and coat closet, hidden play loft, and full front and back landscaping with swimming pool and pool house/ADU.

Mittelgroßes Modernes Badezimmer En Suite mit flächenbündigen Schrankfronten, beigen Schränken, Badewanne in Nische, Duschnische, Toilette mit Aufsatzspülkasten, weißen Fliesen, Keramikfliesen, weißer Wandfarbe, Keramikboden, Unterbauwaschbecken, Laminat-Waschtisch, braunem Boden, Falttür-Duschabtrennung, weißer Waschtischplatte, Wandnische, Doppelwaschbecken, schwebendem Waschtisch, gewölbter Decke und Wandpaneelen in Orange County
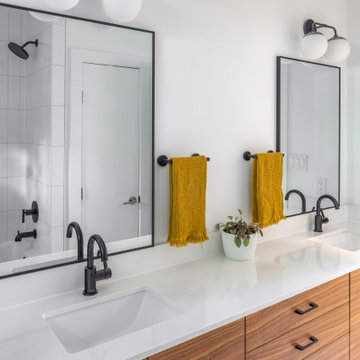
Mittelgroßes Nordisches Kinderbad mit flächenbündigen Schrankfronten, hellbraunen Holzschränken, Badewanne in Nische, Duschbadewanne, Toilette mit Aufsatzspülkasten, weißen Fliesen, Porzellanfliesen, Unterbauwaschbecken, Quarzwerkstein-Waschtisch, Duschvorhang-Duschabtrennung, weißer Waschtischplatte, Doppelwaschbecken und schwebendem Waschtisch in Austin
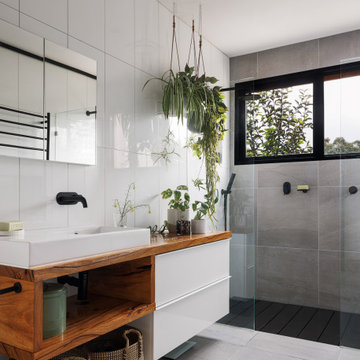
Mittelgroßes Modernes Badezimmer mit offenen Schränken, weißen Schränken, Einbaubadewanne, Doppeldusche, Toilette mit Aufsatzspülkasten, weißen Fliesen, weißer Wandfarbe, Porzellan-Bodenfliesen, Wandwaschbecken, Waschtisch aus Holz, grauem Boden, offener Dusche, Einzelwaschbecken und schwebendem Waschtisch in Melbourne

Experience the latest renovation by TK Homes with captivating Mid Century contemporary design by Jessica Koltun Home. Offering a rare opportunity in the Preston Hollow neighborhood, this single story ranch home situated on a prime lot has been superbly rebuilt to new construction specifications for an unparalleled showcase of quality and style. The mid century inspired color palette of textured whites and contrasting blacks flow throughout the wide-open floor plan features a formal dining, dedicated study, and Kitchen Aid Appliance Chef's kitchen with 36in gas range, and double island. Retire to your owner's suite with vaulted ceilings, an oversized shower completely tiled in Carrara marble, and direct access to your private courtyard. Three private outdoor areas offer endless opportunities for entertaining. Designer amenities include white oak millwork, tongue and groove shiplap, marble countertops and tile, and a high end lighting, plumbing, & hardware.

Large and modern master bathroom primary bathroom. Grey and white marble paired with warm wood flooring and door. Expansive curbless shower and freestanding tub sit on raised platform with LED light strip. Modern glass pendants and small black side table add depth to the white grey and wood bathroom. Large skylights act as modern coffered ceiling flooding the room with natural light.

Großes Modernes Badezimmer En Suite mit flächenbündigen Schrankfronten, weißen Schränken, freistehender Badewanne, bodengleicher Dusche, Bidet, weißen Fliesen, Porzellanfliesen, weißer Wandfarbe, Porzellan-Bodenfliesen, Einbauwaschbecken, Quarzit-Waschtisch, grauem Boden, offener Dusche, schwarzer Waschtischplatte, Wandnische, Doppelwaschbecken, schwebendem Waschtisch und Kassettendecke in Chicago

Primary Suite Bathroom gets abundant natural light via above vanity skylight and views into Suite Closet/Laundry/Dressing - Architect: HAUS | Architecture For Modern Lifestyles - Builder: WERK | Building Modern - Photo: HAUS
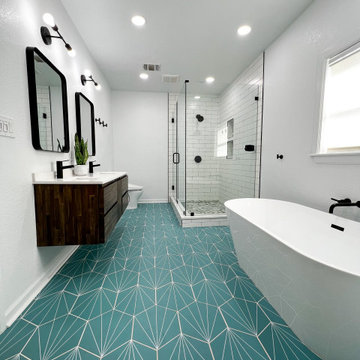
This beautiful master bathroom remodel was so much fun to do! The original bathroom had an enclosed space for the toilet that we removed to open up the space. We upgraded the shower, bathtub, vanity, and floor. Adding lights in the ceiling and a fresh coat of paint really helped brighten up the space. With black accents throughout, this bathroom really stands out.

Pool house bathroom
Photography: Garett + Carrie Buell of Studiobuell/ studiobuell.com
Mittelgroßes Klassisches Badezimmer mit Duschnische, weißen Fliesen, Metrofliesen, Porzellan-Bodenfliesen, Wandwaschbecken, weißem Boden, Falttür-Duschabtrennung, WC-Raum, Einzelwaschbecken, schwebendem Waschtisch und Tapetenwänden in Nashville
Mittelgroßes Klassisches Badezimmer mit Duschnische, weißen Fliesen, Metrofliesen, Porzellan-Bodenfliesen, Wandwaschbecken, weißem Boden, Falttür-Duschabtrennung, WC-Raum, Einzelwaschbecken, schwebendem Waschtisch und Tapetenwänden in Nashville
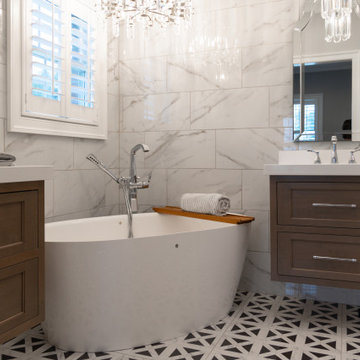
This spa-like bathroom is the perfect place to escape reality and get some R&R! The limited space didn’t stop our clients from loading the room with details such as his and hers separate floating vanities, a soaker tub, a walk-in shower, elegant lighting, and chrome accents. The Shiloh Dusty Road Clear Alder vanities are paired with Cambria White Cliff Luxury Quartz countertops with a thick, eased edge.
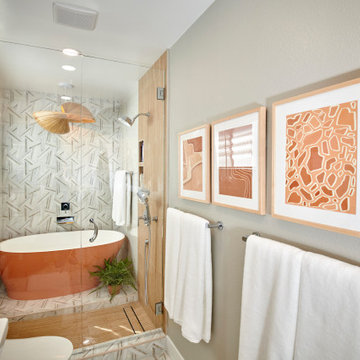
Our client desired to turn her primary suite into a perfect oasis. This space bathroom retreat is small but is layered in details. The starting point for the bathroom was her love for the colored MTI tub. The bath is far from ordinary in this exquisite home; it is a spa sanctuary. An especially stunning feature is the design of the tile throughout this wet room bathtub/shower combo.
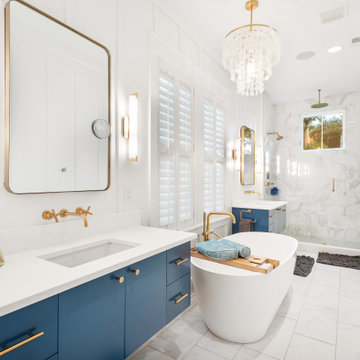
Landhausstil Badezimmer En Suite mit flächenbündigen Schrankfronten, blauen Schränken, freistehender Badewanne, Duschnische, weißen Fliesen, weißer Wandfarbe, Unterbauwaschbecken, weißem Boden, Falttür-Duschabtrennung, weißer Waschtischplatte, Doppelwaschbecken, schwebendem Waschtisch und Wandpaneelen in Charleston
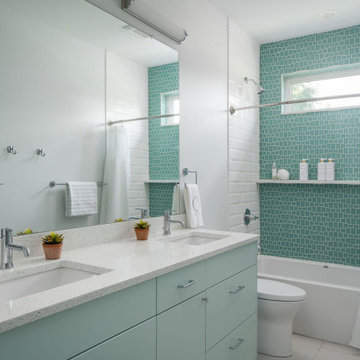
Kids jack-n-jill style full bathroom.
Contemporary design - terrazzo style quartz countertops, flat panel, full layover custom vanity cabinet, aqua seaglass mosic & subway tile shower walls.
Badezimmer mit weißen Fliesen und schwebendem Waschtisch Ideen und Design
13