Badezimmer mit weißen Schränken und Bambusparkett Ideen und Design
Suche verfeinern:
Budget
Sortieren nach:Heute beliebt
21 – 40 von 74 Fotos
1 von 3
![Casa privata [Effe & Elle]](https://st.hzcdn.com/fimgs/pictures/stanze-da-bagno/casa-privata-effe-e-elle-conteduca-panella-architetti-img~74e1f9690e7a402a_1215-1-b38ab43-w360-h360-b0-p0.jpg)
Mittelgroßes Shabby-Look Badezimmer En Suite mit flächenbündigen Schrankfronten, weißen Schränken, freistehender Badewanne, Wandtoilette, beigen Fliesen, Keramikfliesen, grauer Wandfarbe, Bambusparkett, Aufsatzwaschbecken, Waschtisch aus Holz, grauer Waschtischplatte, Einzelwaschbecken und schwebendem Waschtisch in Rom
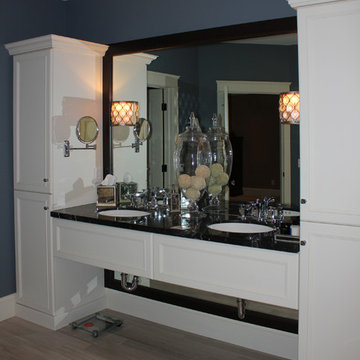
Großes Klassisches Badezimmer En Suite mit Schrankfronten mit vertiefter Füllung, weißen Schränken, Eckbadewanne, Steinplatten, blauer Wandfarbe, Bambusparkett, Unterbauwaschbecken und Mineralwerkstoff-Waschtisch in Sonstige
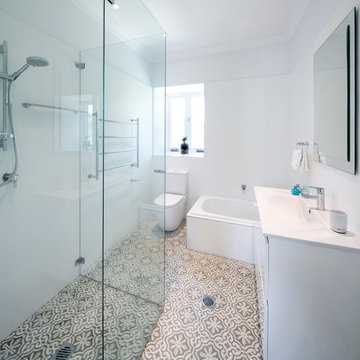
The kitchen and dining room are part of a larger renovation and extension that saw the rear of this home transformed from a small, dark, many-roomed space into a large, bright, open-plan family haven. With a goal to re-invent the home to better suit the needs of the owners, the designer needed to consider making alterations to many rooms in the home including two bathrooms, a laundry, outdoor pergola and a section of hallway.
This was a large job with many facets to oversee and consider but, in Nouvelle’s favour was the fact that the company oversaw all aspects of the project including design, construction and project management. This meant all members of the team were in the communication loop which helped the project run smoothly.
To keep the rear of the home light and bright, the designer choose a warm white finish for the cabinets and benchtop which was highlighted by the bright turquoise tiled splashback. The rear wall was moved outwards and given a bay window shape to create a larger space with expanses of glass to the doors and walls which invite the natural light into the home and make indoor/outdoor entertaining so easy.
The laundry is a clever conversion of an existing outhouse and has given the structure a new lease on life. Stripped bare and re-fitted, the outhouse has been re-purposed to keep the historical exterior while provide a modern, functional interior. A new pergola adjacent to the laundry makes the perfect outside entertaining area and can be used almost year-round.
Inside the house, two bathrooms were renovated utilising the same funky floor tile with its modern, matte finish. Clever design means both bathrooms, although compact, are practical inclusions which help this family during the busy morning rush. In considering the renovation as a whole, it was determined necessary to reconfigure the hallway adjacent to the downstairs bathroom to create a new traffic flow through to the kitchen from the front door and enable a more practical kitchen design to be created.
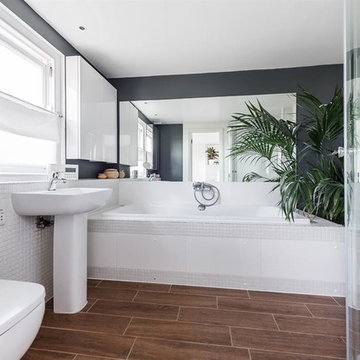
Wrap around extension with suspended first floor on RSJ steels. The new extension has accommodated a new downstairs bathroom with a shower, large kitchen with the island, dining room and new reception area, the client also has 4 meters out the rear of new paving to create indoors and outdoors look.
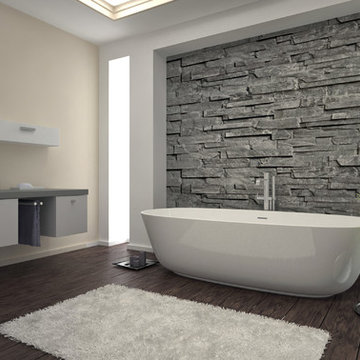
Full bathroom remodel,
Großes Modernes Badezimmer En Suite mit offenen Schränken, weißen Schränken, Wandtoilette mit Spülkasten, beigen Fliesen, beiger Wandfarbe, Bambusparkett, Einbauwaschbecken, Quarzwerkstein-Waschtisch, braunem Boden und grauer Waschtischplatte in San Francisco
Großes Modernes Badezimmer En Suite mit offenen Schränken, weißen Schränken, Wandtoilette mit Spülkasten, beigen Fliesen, beiger Wandfarbe, Bambusparkett, Einbauwaschbecken, Quarzwerkstein-Waschtisch, braunem Boden und grauer Waschtischplatte in San Francisco
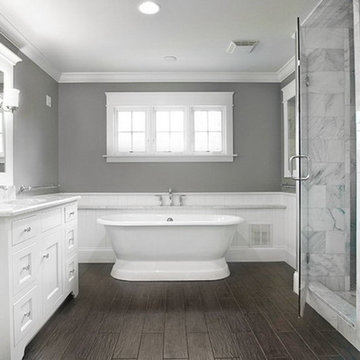
Großes Modernes Badezimmer En Suite mit Unterbauwaschbecken, weißen Schränken, Granit-Waschbecken/Waschtisch, Eckdusche, Glasfliesen, grauer Wandfarbe, Bambusparkett, Schrankfronten mit vertiefter Füllung und freistehender Badewanne in Atlanta
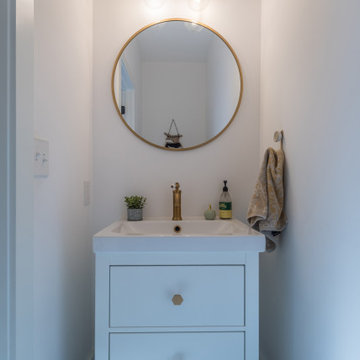
Mittelgroßes Klassisches Duschbad mit verzierten Schränken, weißen Schränken, weißen Fliesen, weißer Wandfarbe, Bambusparkett, Waschtisch aus Holz, braunem Boden und weißer Waschtischplatte in Sonstige
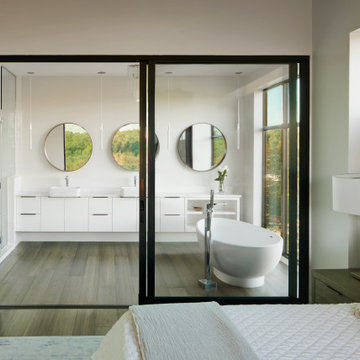
Mittelgroßes Modernes Badezimmer En Suite mit flächenbündigen Schrankfronten, weißen Schränken, freistehender Badewanne, Wandtoilette, grauer Wandfarbe, Bambusparkett, Aufsatzwaschbecken, Quarzwerkstein-Waschtisch, grauem Boden, Falttür-Duschabtrennung, weißer Waschtischplatte, WC-Raum, Doppelwaschbecken und schwebendem Waschtisch in Austin
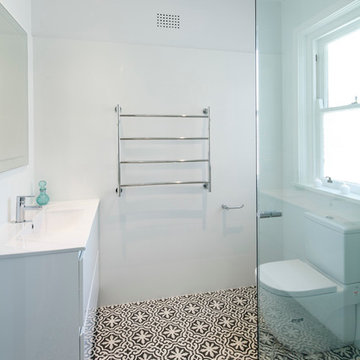
The kitchen and dining room are part of a larger renovation and extension that saw the rear of this home transformed from a small, dark, many-roomed space into a large, bright, open-plan family haven. With a goal to re-invent the home to better suit the needs of the owners, the designer needed to consider making alterations to many rooms in the home including two bathrooms, a laundry, outdoor pergola and a section of hallway.
This was a large job with many facets to oversee and consider but, in Nouvelle’s favour was the fact that the company oversaw all aspects of the project including design, construction and project management. This meant all members of the team were in the communication loop which helped the project run smoothly.
To keep the rear of the home light and bright, the designer choose a warm white finish for the cabinets and benchtop which was highlighted by the bright turquoise tiled splashback. The rear wall was moved outwards and given a bay window shape to create a larger space with expanses of glass to the doors and walls which invite the natural light into the home and make indoor/outdoor entertaining so easy.
The laundry is a clever conversion of an existing outhouse and has given the structure a new lease on life. Stripped bare and re-fitted, the outhouse has been re-purposed to keep the historical exterior while provide a modern, functional interior. A new pergola adjacent to the laundry makes the perfect outside entertaining area and can be used almost year-round.
Inside the house, two bathrooms were renovated utilising the same funky floor tile with its modern, matte finish. Clever design means both bathrooms, although compact, are practical inclusions which help this family during the busy morning rush. In considering the renovation as a whole, it was determined necessary to reconfigure the hallway adjacent to the downstairs bathroom to create a new traffic flow through to the kitchen from the front door and enable a more practical kitchen design to be created.
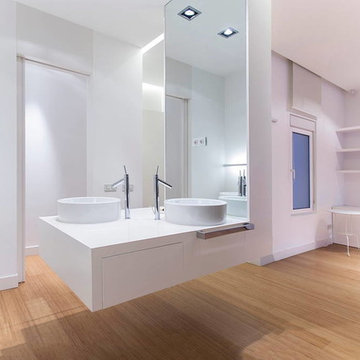
Großes Modernes Badezimmer En Suite mit flächenbündigen Schrankfronten, weißen Schränken, weißer Wandfarbe, Bambusparkett, Aufsatzwaschbecken und Quarzwerkstein-Waschtisch in Los Angeles
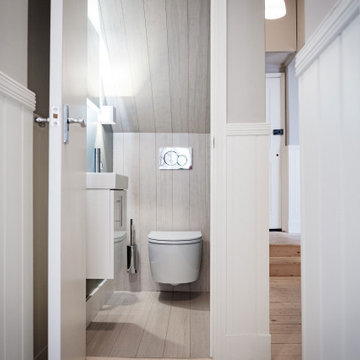
Kleines Modernes Badezimmer mit flächenbündigen Schrankfronten, weißen Schränken, Wandtoilette, grauer Wandfarbe, Bambusparkett, weißem Boden und schwebendem Waschtisch in London
![Casa privata [Effe & Elle]](https://st.hzcdn.com/fimgs/pictures/stanze-da-bagno/casa-privata-effe-e-elle-conteduca-panella-architetti-img~5241274f0e7a4019_1215-1-0574248-w360-h360-b0-p0.jpg)
Mittelgroßes Shabby-Chic Badezimmer En Suite mit flächenbündigen Schrankfronten, weißen Schränken, freistehender Badewanne, Wandtoilette, beigen Fliesen, Keramikfliesen, grauer Wandfarbe, Bambusparkett, Aufsatzwaschbecken, Waschtisch aus Holz, grauer Waschtischplatte, Einzelwaschbecken und schwebendem Waschtisch in Rom
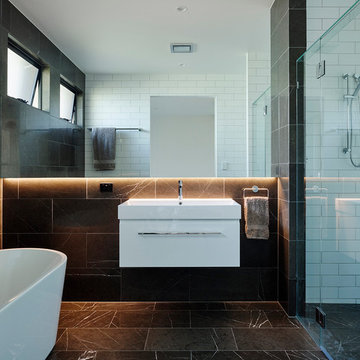
Maritimes Badezimmer mit flächenbündigen Schrankfronten, weißen Schränken, freistehender Badewanne, Duschnische, schwarzen Fliesen, schwarz-weißen Fliesen, bunten Wänden, Bambusparkett und Wandwaschbecken in Brisbane
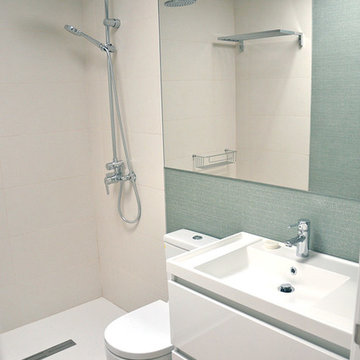
El baño continúa con la sobriedad y los colores neutros del apartamento. La tarima sigue estando en el espacio hasta toparse con la ducha elevada. La pared está revestida en papel y un gran espejo como elemento de amplitud del espacio. Mientra que la zona de la ducha, hacer una zona de agua, su área está revestida con azulejo de piso a techo
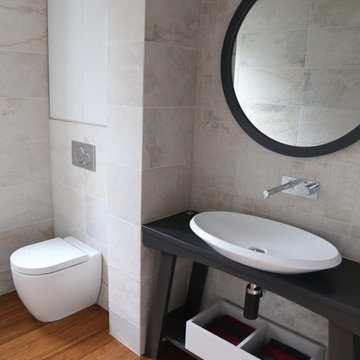
Mittelgroßes Modernes Badezimmer mit flächenbündigen Schrankfronten, weißen Schränken, Waschtisch aus Holz, beigen Fliesen, Porzellanfliesen, Wandtoilette, Sockelwaschbecken, beiger Wandfarbe und Bambusparkett in Sydney
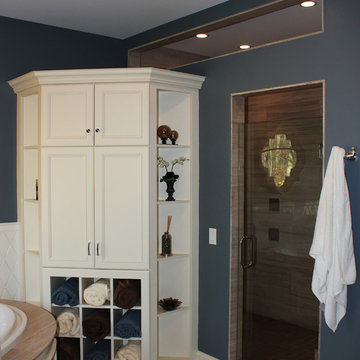
Großes Klassisches Badezimmer En Suite mit Schrankfronten mit vertiefter Füllung, weißen Schränken, Eckbadewanne, Steinplatten, blauer Wandfarbe, Bambusparkett, Unterbauwaschbecken und Mineralwerkstoff-Waschtisch in Sonstige
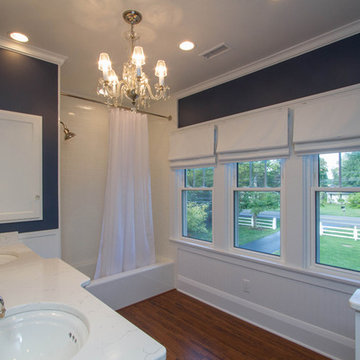
Photography By K
Großes Klassisches Kinderbad mit profilierten Schrankfronten, weißen Schränken, Badewanne in Nische, Duschbadewanne, Wandtoilette mit Spülkasten, weißen Fliesen, Keramikfliesen, blauer Wandfarbe, Bambusparkett, Unterbauwaschbecken, Granit-Waschbecken/Waschtisch, braunem Boden und Duschvorhang-Duschabtrennung in Sonstige
Großes Klassisches Kinderbad mit profilierten Schrankfronten, weißen Schränken, Badewanne in Nische, Duschbadewanne, Wandtoilette mit Spülkasten, weißen Fliesen, Keramikfliesen, blauer Wandfarbe, Bambusparkett, Unterbauwaschbecken, Granit-Waschbecken/Waschtisch, braunem Boden und Duschvorhang-Duschabtrennung in Sonstige
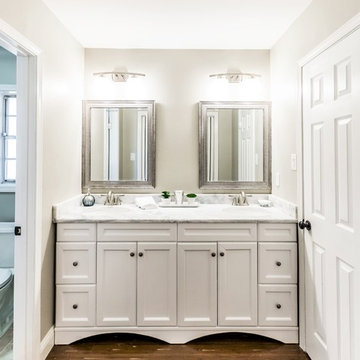
Jennifer Russell, VT by Jeff Photography
Klassisches Badezimmer En Suite mit Schrankfronten im Shaker-Stil, weißen Schränken, grauer Wandfarbe, Bambusparkett und Marmor-Waschbecken/Waschtisch in New Orleans
Klassisches Badezimmer En Suite mit Schrankfronten im Shaker-Stil, weißen Schränken, grauer Wandfarbe, Bambusparkett und Marmor-Waschbecken/Waschtisch in New Orleans
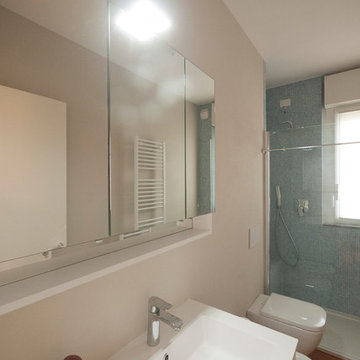
Liadesign
Mittelgroßes Modernes Badezimmer En Suite mit integriertem Waschbecken, flächenbündigen Schrankfronten, weißen Schränken, Quarzwerkstein-Waschtisch, offener Dusche, Wandtoilette, blauen Fliesen, Glasfliesen, beiger Wandfarbe und Bambusparkett in Mailand
Mittelgroßes Modernes Badezimmer En Suite mit integriertem Waschbecken, flächenbündigen Schrankfronten, weißen Schränken, Quarzwerkstein-Waschtisch, offener Dusche, Wandtoilette, blauen Fliesen, Glasfliesen, beiger Wandfarbe und Bambusparkett in Mailand
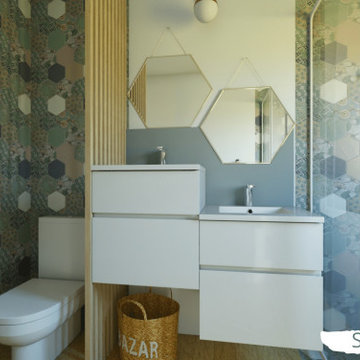
Et si on rêvait de vivre en bord de mer? Qui plus est, sur une belle île : la Guadeloupe, par exemple! Maureen et Nico l'ont fait! Ils ont décidé de faire construire cette belle villa sur l'île aux belles eaux et de se faire aider par WherDeco! Une réalisation totale qui ne manque pas de charme. Qu'en pensez-vous?
Badezimmer mit weißen Schränken und Bambusparkett Ideen und Design
2