Badezimmer mit weißen Schränken und Eckdusche Ideen und Design
Suche verfeinern:
Budget
Sortieren nach:Heute beliebt
101 – 120 von 36.743 Fotos
1 von 3

Luxury corner shower with half walls and linear drain with Rohl body sprays, custom seat, linear drain and full view ultra clear glass. We love the details in the stone walls, the large format subway on bottom separated with a chair rail then switching to a 3x6 subway tile finished with a crown molding.
Design by Kitchen Intuitions & photos by Blackstock Photography
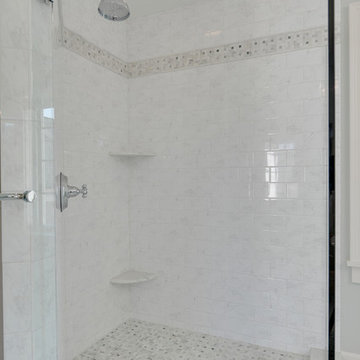
Großes Klassisches Badezimmer En Suite mit Unterbauwaschbecken, verzierten Schränken, weißen Schränken, Marmor-Waschbecken/Waschtisch, freistehender Badewanne, Eckdusche, Toilette mit Aufsatzspülkasten, weißen Fliesen, Porzellanfliesen, grüner Wandfarbe und Porzellan-Bodenfliesen in Minneapolis

The beautiful, old barn on this Topsfield estate was at risk of being demolished. Before approaching Mathew Cummings, the homeowner had met with several architects about the structure, and they had all told her that it needed to be torn down. Thankfully, for the sake of the barn and the owner, Cummings Architects has a long and distinguished history of preserving some of the oldest timber framed homes and barns in the U.S.
Once the homeowner realized that the barn was not only salvageable, but could be transformed into a new living space that was as utilitarian as it was stunning, the design ideas began flowing fast. In the end, the design came together in a way that met all the family’s needs with all the warmth and style you’d expect in such a venerable, old building.
On the ground level of this 200-year old structure, a garage offers ample room for three cars, including one loaded up with kids and groceries. Just off the garage is the mudroom – a large but quaint space with an exposed wood ceiling, custom-built seat with period detailing, and a powder room. The vanity in the powder room features a vanity that was built using salvaged wood and reclaimed bluestone sourced right on the property.
Original, exposed timbers frame an expansive, two-story family room that leads, through classic French doors, to a new deck adjacent to the large, open backyard. On the second floor, salvaged barn doors lead to the master suite which features a bright bedroom and bath as well as a custom walk-in closet with his and hers areas separated by a black walnut island. In the master bath, hand-beaded boards surround a claw-foot tub, the perfect place to relax after a long day.
In addition, the newly restored and renovated barn features a mid-level exercise studio and a children’s playroom that connects to the main house.
From a derelict relic that was slated for demolition to a warmly inviting and beautifully utilitarian living space, this barn has undergone an almost magical transformation to become a beautiful addition and asset to this stately home.
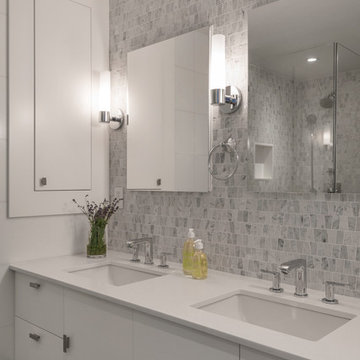
Großes Modernes Badezimmer En Suite mit grauen Fliesen, Mosaikfliesen, grauer Wandfarbe, flächenbündigen Schrankfronten, weißen Schränken, Unterbauwaschbecken, Eckdusche, dunklem Holzboden, Mineralwerkstoff-Waschtisch, braunem Boden und Falttür-Duschabtrennung in New York
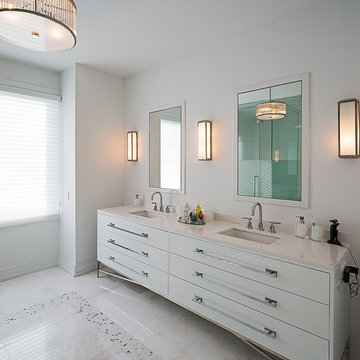
Designer: Maxine Tissenbaum
Großes Modernes Badezimmer En Suite mit Unterbauwaschbecken, flächenbündigen Schrankfronten, weißen Schränken, weißen Fliesen, weißer Wandfarbe, weißem Boden, Eckdusche, Falttür-Duschabtrennung und Mineralwerkstoff-Waschtisch in Toronto
Großes Modernes Badezimmer En Suite mit Unterbauwaschbecken, flächenbündigen Schrankfronten, weißen Schränken, weißen Fliesen, weißer Wandfarbe, weißem Boden, Eckdusche, Falttür-Duschabtrennung und Mineralwerkstoff-Waschtisch in Toronto
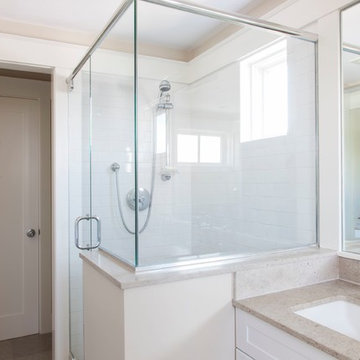
Mittelgroßes Klassisches Duschbad mit Schrankfronten im Shaker-Stil, weißen Schränken, Eckdusche, weißen Fliesen, Metrofliesen, weißer Wandfarbe, Unterbauwaschbecken, Granit-Waschbecken/Waschtisch und Falttür-Duschabtrennung in Boston
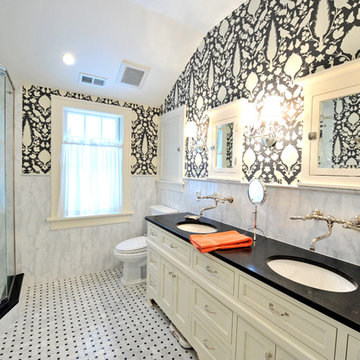
In this master bathroom addition, R. B. Schwarz contractors added a Pella window, inset medicine cabinets, porcelain tile, custom built Amish white cabinets, black absolute granite, Rohl faucets imported from Italy, frameless glass shower door, patterned wallpaper, quiet bath ventilation fan, black and white bathroom. Photo Credit: Marc Golub
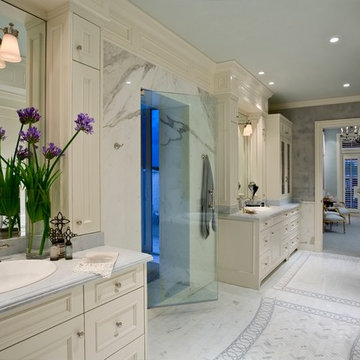
Großes Klassisches Badezimmer En Suite mit Kassettenfronten, weißen Schränken, Einbaubadewanne, Eckdusche, Wandtoilette mit Spülkasten, Glasfliesen und grauer Wandfarbe in Denver
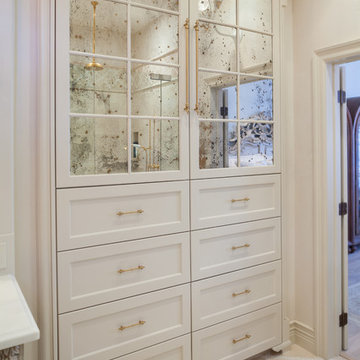
A custom built cabinet was designed to proved storage as well as hid the unusual angled wall of this bathroom. The antique glass doors and gold hardware greet you with luxury upon entering the space.
Designer: Peggy Fuller
Photo Credit: Brad Carr - B-Rad Studios
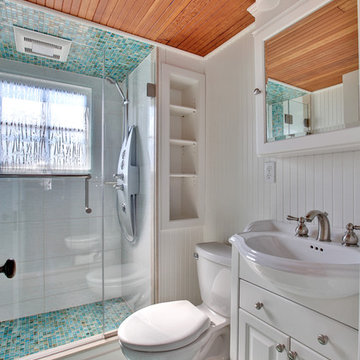
Mittelgroßes Klassisches Badezimmer En Suite mit Kassettenfronten, weißen Schränken, Eckdusche, Toilette mit Aufsatzspülkasten, weißer Wandfarbe, Mosaik-Bodenfliesen und Einbauwaschbecken in New York
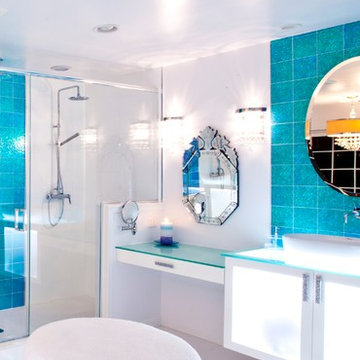
expansion of two room to create one large modern master bath
Großes Modernes Badezimmer En Suite mit Glasfronten, weißen Schränken, Eckdusche, blauen Fliesen, Glasfliesen, weißer Wandfarbe, Einbauwaschbecken und Glaswaschbecken/Glaswaschtisch in New York
Großes Modernes Badezimmer En Suite mit Glasfronten, weißen Schränken, Eckdusche, blauen Fliesen, Glasfliesen, weißer Wandfarbe, Einbauwaschbecken und Glaswaschbecken/Glaswaschtisch in New York

Master bathroom with marble floor, shower and counter. Custom vanities and storage cabinets, decorative round window and steam shower. Flush shower entry for easy access.
Pete Weigley
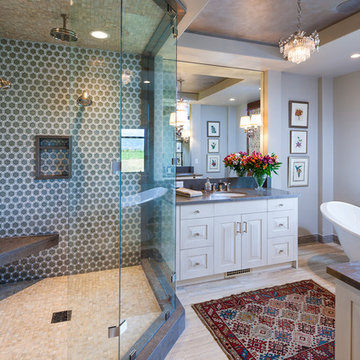
Dovetail Construction
Modernes Badezimmer mit Unterbauwaschbecken, profilierten Schrankfronten, weißen Schränken, freistehender Badewanne, Eckdusche und grauen Fliesen in Sonstige
Modernes Badezimmer mit Unterbauwaschbecken, profilierten Schrankfronten, weißen Schränken, freistehender Badewanne, Eckdusche und grauen Fliesen in Sonstige
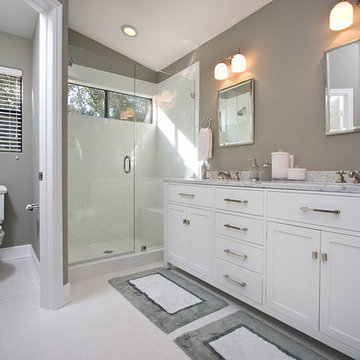
Contemporary gray and white bathroom with a white shaker cabinet double vanity, marble counter tops, dual undermount sinks, glass corner shower, white subway tiles, built in shower bench and white mosaic tile floors.
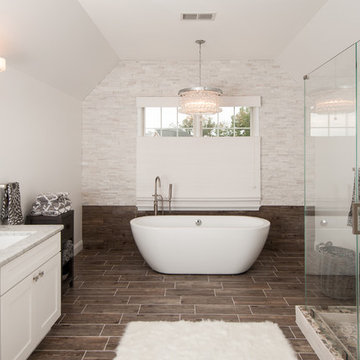
Master Bathroom Remodel
Northern Virginia
Photography - Jennifer Arnett, Starloft
Complete remodel of a master bath. Spa like, transitional and modern. Various elements and monochromatic color scheme.

Peaceful, seaside neutrals define the mood of this custom home in Bethesda. Mixing modern lines with classic style, this home boasts timeless elegance.
Photos by Angie Seckinger.
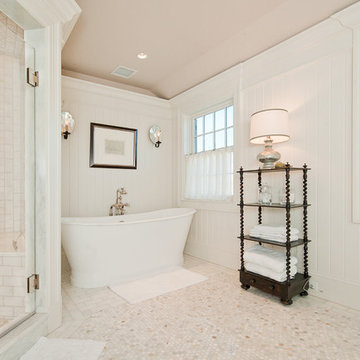
Millwork By TLFW Photo Credit: Copyright Julie Megnia Photography 2012
Großes Klassisches Badezimmer En Suite mit Schrankfronten mit vertiefter Füllung, weißen Schränken, freistehender Badewanne, Eckdusche, weißen Fliesen, Mosaikfliesen, weißer Wandfarbe und Mosaik-Bodenfliesen in Boston
Großes Klassisches Badezimmer En Suite mit Schrankfronten mit vertiefter Füllung, weißen Schränken, freistehender Badewanne, Eckdusche, weißen Fliesen, Mosaikfliesen, weißer Wandfarbe und Mosaik-Bodenfliesen in Boston
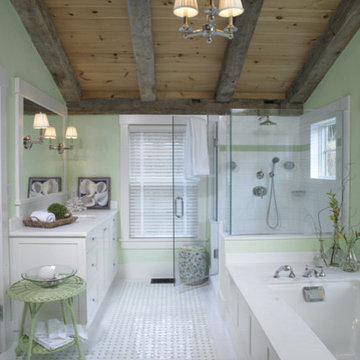
A contemporary bathroom in a traditional post and beam home.
Architect: BPC Architects
Designer: BPC Architects
Photographer: Gary Sloan Studios
Mittelgroßes Modernes Badezimmer En Suite mit Schrankfronten mit vertiefter Füllung, weißen Schränken, Unterbauwanne, Eckdusche, grüner Wandfarbe, Keramikboden, Unterbauwaschbecken und Marmor-Waschbecken/Waschtisch in Boston
Mittelgroßes Modernes Badezimmer En Suite mit Schrankfronten mit vertiefter Füllung, weißen Schränken, Unterbauwanne, Eckdusche, grüner Wandfarbe, Keramikboden, Unterbauwaschbecken und Marmor-Waschbecken/Waschtisch in Boston
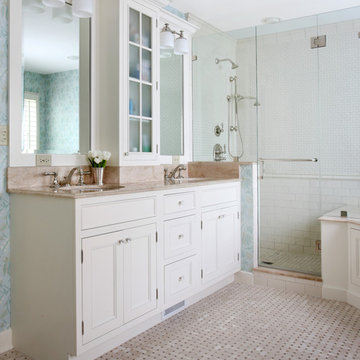
The dual vanities in this master bathroom remodel, allow the homeowners to have their own individual space, and a equally convenient cabinet that is centrally located between the two sinks.
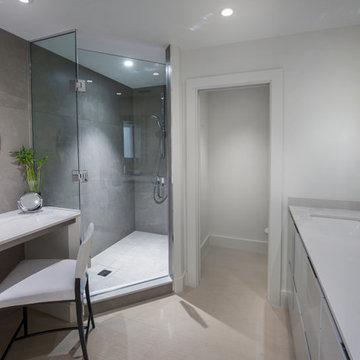
Mittelgroßes Modernes Badezimmer En Suite mit flächenbündigen Schrankfronten, weißen Schränken, Eckdusche, weißen Fliesen, Porzellanfliesen, weißer Wandfarbe, Porzellan-Bodenfliesen, Unterbauwaschbecken, Quarzwerkstein-Waschtisch, beigem Boden, Falttür-Duschabtrennung und weißer Waschtischplatte in Miami
Badezimmer mit weißen Schränken und Eckdusche Ideen und Design
6