Badezimmer mit weißen Schränken und freistehendem Waschtisch Ideen und Design
Suche verfeinern:
Budget
Sortieren nach:Heute beliebt
41 – 60 von 9.177 Fotos
1 von 3
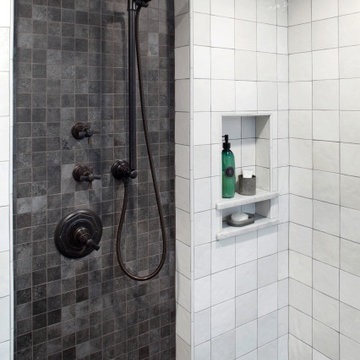
Großes Klassisches Badezimmer En Suite mit Schrankfronten mit vertiefter Füllung, weißen Schränken, freistehender Badewanne, bodengleicher Dusche, Wandtoilette mit Spülkasten, weißen Fliesen, Porzellanfliesen, beiger Wandfarbe, Porzellan-Bodenfliesen, Unterbauwaschbecken, Marmor-Waschbecken/Waschtisch, grauem Boden, Schiebetür-Duschabtrennung, weißer Waschtischplatte, Wandnische, Doppelwaschbecken, freistehendem Waschtisch und vertäfelten Wänden in Seattle
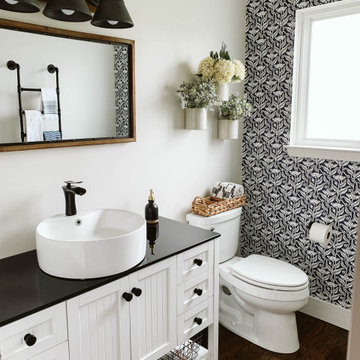
Kleines Country Duschbad mit Kassettenfronten, weißen Schränken, bunten Wänden, dunklem Holzboden, schwarzer Waschtischplatte, WC-Raum, Einzelwaschbecken, freistehendem Waschtisch und Tapetenwänden in Detroit
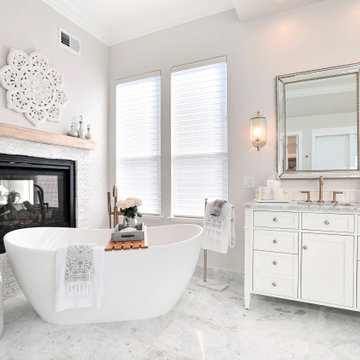
This beautiful white and gray marble floor and shower tile inspired the design for this bright and spa-like master bathroom. Gold sparkling flecks throughout the tile add warmth to an otherwise cool palette. Luxe gold fixtures pick up those gold details. Warmth and soft contrast were added through the butternut wood mantel and matching shelves for the toilet room. Our details are the mosaic side table, towels, mercury glass vases, and marble accessories.
The bath tub was a must! Truly a treat to enjoy a bath by the fire in this romantic space. The corner shower has ample space and luxury. Leaf motif marble tile are used in the shower floor. Patterns and colors are connected throughout the space for a cohesive, warm, and bright space.

This Project was so fun, the client was a dream to work with. So open to new ideas.
Since this is on a canal the coastal theme was prefect for the client. We gutted both bathrooms. The master bath was a complete waste of space, a huge tub took much of the room. So we removed that and shower which was all strange angles. By combining the tub and shower into a wet room we were able to do 2 large separate vanities and still had room to space.
The guest bath received a new coastal look as well which included a better functioning shower.

His and hers master bath with spa tub.
Geräumiges Modernes Badezimmer En Suite mit weißen Schränken, freistehender Badewanne, grauen Fliesen, grauem Boden, grauer Waschtischplatte, grauer Wandfarbe, Doppeldusche, Kalkfliesen, Fliesen in Holzoptik, Unterbauwaschbecken, Kalkstein-Waschbecken/Waschtisch, offener Dusche, Doppelwaschbecken, freistehendem Waschtisch und flächenbündigen Schrankfronten in Chicago
Geräumiges Modernes Badezimmer En Suite mit weißen Schränken, freistehender Badewanne, grauen Fliesen, grauem Boden, grauer Waschtischplatte, grauer Wandfarbe, Doppeldusche, Kalkfliesen, Fliesen in Holzoptik, Unterbauwaschbecken, Kalkstein-Waschbecken/Waschtisch, offener Dusche, Doppelwaschbecken, freistehendem Waschtisch und flächenbündigen Schrankfronten in Chicago
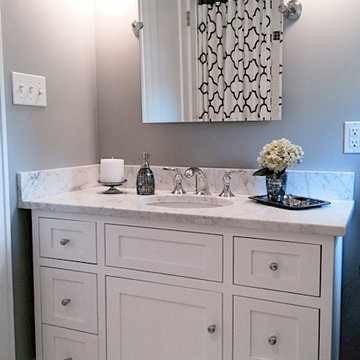
Kleines Klassisches Duschbad mit Schrankfronten im Shaker-Stil, weißen Schränken, Badewanne in Nische, Duschbadewanne, Wandtoilette mit Spülkasten, schwarz-weißen Fliesen, Metrofliesen, grauer Wandfarbe, Mosaik-Bodenfliesen, Unterbauwaschbecken, Marmor-Waschbecken/Waschtisch, weißem Boden, weißer Waschtischplatte, Wandnische, Einzelwaschbecken und freistehendem Waschtisch in New York
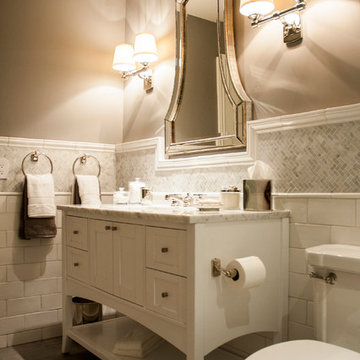
This hall bath, prior to the remodel, was a 2 part bath with tub and toilet in one, and the vanity in the other part separated by a wall with a door. We turned it into one sinlge space, and with the use of handmade (irregular) subway tile and Carrara marble turned it into a monochromatic yet fresh and elegant hall bath with a soothing Spa-like ambience. A freestanding open-shelf vanity with a shaped mirror is the focal point.
Photo: Sabine Klingler Kane, KK Design Koncepts, Laguna Niguel, CA
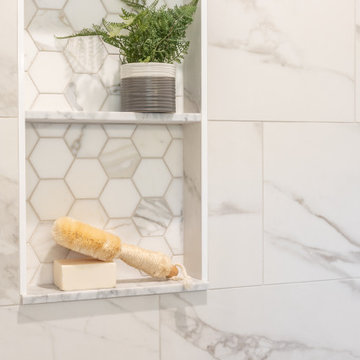
New construction primary bath designed for relaxation. The materials are rich and timeless. The marble tile backsplash to the ceiling is stunning. Beautiful crystal vanity handles accent the custom white glazed 60" vanity. Large 12x24 porcelain tile welcomes you into the space and hugs you in the shower surround. Brush satin vanity and shower faucets add a soft reflection to classic primary bath.

Kleines Eklektisches Kinderbad mit weißen Schränken, Wandtoilette, Keramikfliesen, Keramikboden, Einzelwaschbecken, Einbaubadewanne, Duschbadewanne, grünen Fliesen, grüner Wandfarbe, Quarzit-Waschtisch, grauem Boden, Falttür-Duschabtrennung, weißer Waschtischplatte und freistehendem Waschtisch in Cornwall

Mittelgroßes Kinderbad mit Kassettenfronten, weißen Schränken, Löwenfuß-Badewanne, Duschbadewanne, Toilette mit Aufsatzspülkasten, blauen Fliesen, Keramikfliesen, grauer Wandfarbe, Porzellan-Bodenfliesen, Einbauwaschbecken, Marmor-Waschbecken/Waschtisch, grauem Boden, Schiebetür-Duschabtrennung, grauer Waschtischplatte, Einzelwaschbecken und freistehendem Waschtisch in New York
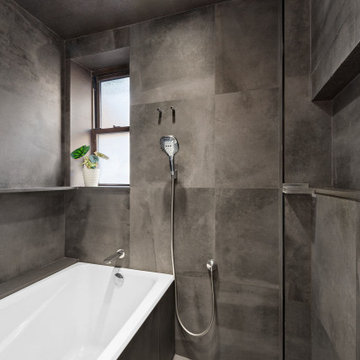
black porcelain tiles for the wall, ceiling and tub apron.
chrome finish handle shower, rain shower and tub spout.
big niche and floating shelves for shampoo, conditioner, etc.

Mittelgroßes Retro Badezimmer En Suite mit Schrankfronten mit vertiefter Füllung, weißen Schränken, freistehender Badewanne, bodengleicher Dusche, Wandtoilette mit Spülkasten, weißen Fliesen, Keramikfliesen, grauer Wandfarbe, Keramikboden, Einbauwaschbecken, Quarzit-Waschtisch, weißem Boden, Duschvorhang-Duschabtrennung, weißer Waschtischplatte, WC-Raum, Einzelwaschbecken, freistehendem Waschtisch und gewölbter Decke in Raleigh
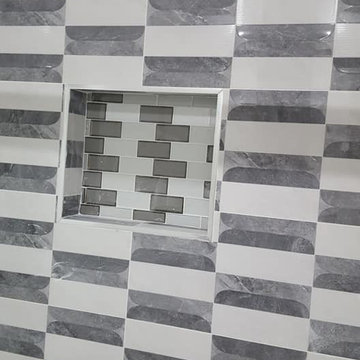
Another full bathroom remodeling project in south Brunswick Old bathroom has been demolished and installed new one
Mittelgroßes Modernes Badezimmer En Suite mit verzierten Schränken, weißen Schränken, Eckbadewanne, bodengleicher Dusche, Toilette mit Aufsatzspülkasten, weißen Fliesen, Kalkfliesen, schwarzer Wandfarbe, Keramikboden, Unterbauwaschbecken, braunem Boden, Falttür-Duschabtrennung, grauer Waschtischplatte, WC-Raum, Einzelwaschbecken, freistehendem Waschtisch, Holzdielendecke und Holzwänden in Newark
Mittelgroßes Modernes Badezimmer En Suite mit verzierten Schränken, weißen Schränken, Eckbadewanne, bodengleicher Dusche, Toilette mit Aufsatzspülkasten, weißen Fliesen, Kalkfliesen, schwarzer Wandfarbe, Keramikboden, Unterbauwaschbecken, braunem Boden, Falttür-Duschabtrennung, grauer Waschtischplatte, WC-Raum, Einzelwaschbecken, freistehendem Waschtisch, Holzdielendecke und Holzwänden in Newark

The brief was to create a Classic Contemporary Ensuite and Principle bedroom which would be home to a number of Antique furniture items, a traditional fireplace and Classical artwork.
We created key zones within the bathroom to make sufficient use of the large space; providing a large walk-in wet-floor shower, a concealed WC area, a free-standing bath as the central focus in symmetry with his and hers free-standing basins.
We ensured a more than adequate level of storage through the vanity unit, 2 bespoke cabinets next to the window and above the toilet cistern as well as plenty of ledge spaces to rest decorative objects and bottles.
We provided a number of task, accent and ambient lighting solutions whilst also ensuring the natural lighting reaches as much of the room as possible through our design.
Our installation detailing was delivered to a very high level to compliment the level of product and design requirements.
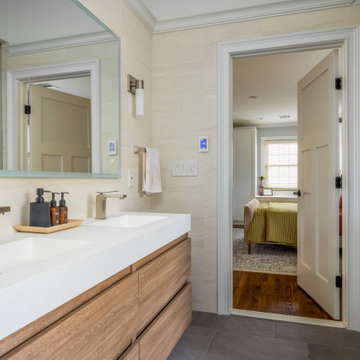
Not to mention, the bathroom was also remodeled within the Warren, NJ home. As the minimal trends arise in this era we went for a modern bright look for the bathroom with gold and warm accents.
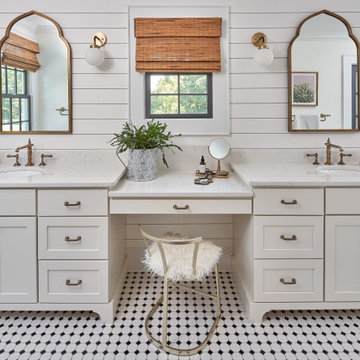
© Lassiter Photography | ReVisionCharlotte.com
Mittelgroßes Country Badezimmer En Suite mit Schrankfronten im Shaker-Stil, weißen Schränken, Doppeldusche, Wandtoilette mit Spülkasten, weißen Fliesen, Metrofliesen, weißer Wandfarbe, Mosaik-Bodenfliesen, Unterbauwaschbecken, Quarzwerkstein-Waschtisch, weißem Boden, Falttür-Duschabtrennung, weißer Waschtischplatte, Doppelwaschbecken, freistehendem Waschtisch und Holzdielenwänden in Charlotte
Mittelgroßes Country Badezimmer En Suite mit Schrankfronten im Shaker-Stil, weißen Schränken, Doppeldusche, Wandtoilette mit Spülkasten, weißen Fliesen, Metrofliesen, weißer Wandfarbe, Mosaik-Bodenfliesen, Unterbauwaschbecken, Quarzwerkstein-Waschtisch, weißem Boden, Falttür-Duschabtrennung, weißer Waschtischplatte, Doppelwaschbecken, freistehendem Waschtisch und Holzdielenwänden in Charlotte
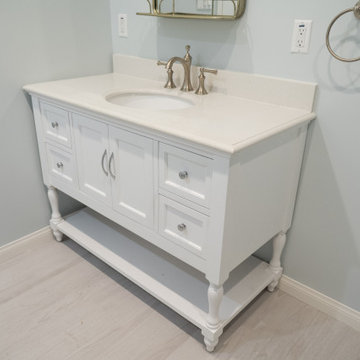
compact bathroom full renovation and remodel.
Kleines Badezimmer En Suite mit verzierten Schränken, weißen Schränken, Unterbauwanne, Duschbadewanne, Toilette mit Aufsatzspülkasten, grauen Fliesen, Metrofliesen, grauer Wandfarbe, Porzellan-Bodenfliesen, Unterbauwaschbecken, Quarzit-Waschtisch, grauem Boden, Duschvorhang-Duschabtrennung, weißer Waschtischplatte, Einzelwaschbecken und freistehendem Waschtisch in Los Angeles
Kleines Badezimmer En Suite mit verzierten Schränken, weißen Schränken, Unterbauwanne, Duschbadewanne, Toilette mit Aufsatzspülkasten, grauen Fliesen, Metrofliesen, grauer Wandfarbe, Porzellan-Bodenfliesen, Unterbauwaschbecken, Quarzit-Waschtisch, grauem Boden, Duschvorhang-Duschabtrennung, weißer Waschtischplatte, Einzelwaschbecken und freistehendem Waschtisch in Los Angeles
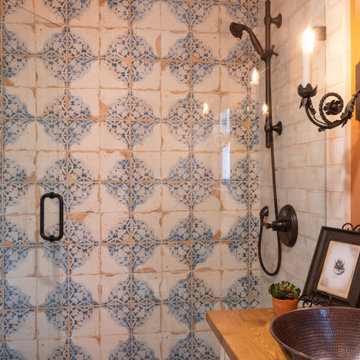
Guest Bathroom got a major upgrade with a custom furniture grade vanity cabinet with water resistant varnish wood top, copper vessel sink, hand made iron sconces.
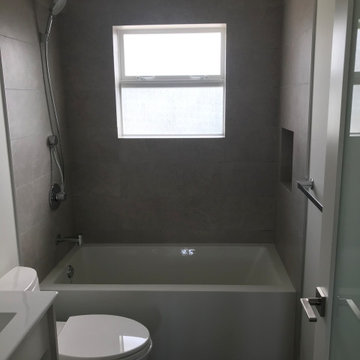
A simple clean and elegant bathroom design. Large mitered niche speaks practicality while the floor and wall contrast combines the natural with the ultra modern
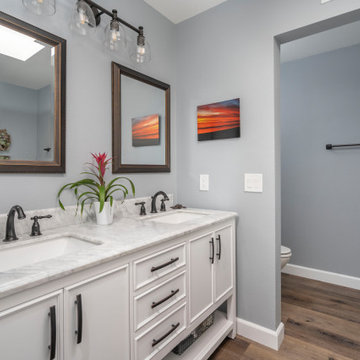
Primary bathroom with freestanding tub, separate Bestbath shower and freestanding vanity
Mittelgroßes Klassisches Badezimmer En Suite mit verzierten Schränken, weißen Schränken, freistehender Badewanne, Duschnische, Wandtoilette mit Spülkasten, farbigen Fliesen, weißer Wandfarbe, Vinylboden, Unterbauwaschbecken, Marmor-Waschbecken/Waschtisch, braunem Boden, Falttür-Duschabtrennung, grauer Waschtischplatte, Doppelwaschbecken und freistehendem Waschtisch in Los Angeles
Mittelgroßes Klassisches Badezimmer En Suite mit verzierten Schränken, weißen Schränken, freistehender Badewanne, Duschnische, Wandtoilette mit Spülkasten, farbigen Fliesen, weißer Wandfarbe, Vinylboden, Unterbauwaschbecken, Marmor-Waschbecken/Waschtisch, braunem Boden, Falttür-Duschabtrennung, grauer Waschtischplatte, Doppelwaschbecken und freistehendem Waschtisch in Los Angeles
Badezimmer mit weißen Schränken und freistehendem Waschtisch Ideen und Design
3