Badezimmer mit weißen Schränken und Tapetendecke Ideen und Design
Suche verfeinern:
Budget
Sortieren nach:Heute beliebt
161 – 180 von 288 Fotos
1 von 3

These clients needed a first-floor shower for their medically-compromised children, so extended the existing powder room into the adjacent mudroom to gain space for the shower. The 3/4 bath is fully accessible, and easy to clean - with a roll-in shower, wall-mounted toilet, and fully tiled floor, chair-rail and shower. The gray wall paint above the white subway tile is both contemporary and calming. Multiple shower heads and wands in the 3'x6' shower provided ample access for assisting their children in the shower. The white furniture-style vanity can be seen from the kitchen area, and ties in with the design style of the rest of the home. The bath is both beautiful and functional. We were honored and blessed to work on this project for our dear friends.
Please see NoahsHope.com for additional information about this wonderful family.

Hall bathroom for daughter. Photography by Kmiecik Photography.
Mittelgroßes Stilmix Kinderbad mit Unterbauwaschbecken, profilierten Schrankfronten, weißen Schränken, Granit-Waschbecken/Waschtisch, Einbaubadewanne, Wandtoilette mit Spülkasten, schwarzen Fliesen, Keramikfliesen, rosa Wandfarbe, Keramikboden, Duschnische, buntem Boden, offener Dusche, schwarzer Waschtischplatte, Einzelwaschbecken, freistehendem Waschtisch, Tapetendecke und Wandpaneelen in Chicago
Mittelgroßes Stilmix Kinderbad mit Unterbauwaschbecken, profilierten Schrankfronten, weißen Schränken, Granit-Waschbecken/Waschtisch, Einbaubadewanne, Wandtoilette mit Spülkasten, schwarzen Fliesen, Keramikfliesen, rosa Wandfarbe, Keramikboden, Duschnische, buntem Boden, offener Dusche, schwarzer Waschtischplatte, Einzelwaschbecken, freistehendem Waschtisch, Tapetendecke und Wandpaneelen in Chicago

This family of 5 was quickly out-growing their 1,220sf ranch home on a beautiful corner lot. Rather than adding a 2nd floor, the decision was made to extend the existing ranch plan into the back yard, adding a new 2-car garage below the new space - for a new total of 2,520sf. With a previous addition of a 1-car garage and a small kitchen removed, a large addition was added for Master Bedroom Suite, a 4th bedroom, hall bath, and a completely remodeled living, dining and new Kitchen, open to large new Family Room. The new lower level includes the new Garage and Mudroom. The existing fireplace and chimney remain - with beautifully exposed brick. The homeowners love contemporary design, and finished the home with a gorgeous mix of color, pattern and materials.
The project was completed in 2011. Unfortunately, 2 years later, they suffered a massive house fire. The house was then rebuilt again, using the same plans and finishes as the original build, adding only a secondary laundry closet on the main level.
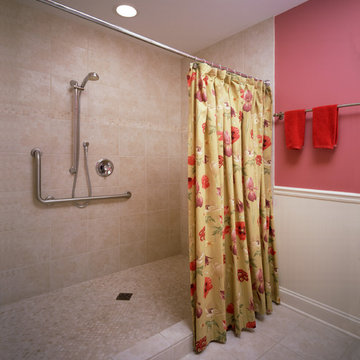
Accessible Bath with walk-in shower.
Photography by Robert McKendrick Photography.
Mittelgroßes Klassisches Duschbad mit beigen Fliesen, Keramikfliesen, rosa Wandfarbe, Keramikboden, beigem Boden, Duschvorhang-Duschabtrennung, profilierten Schrankfronten, weißen Schränken, Duschnische, Unterbauwaschbecken, Marmor-Waschbecken/Waschtisch, Toilette mit Aufsatzspülkasten, weißer Waschtischplatte, Einzelwaschbecken, freistehendem Waschtisch, Tapetendecke und Tapetenwänden in Chicago
Mittelgroßes Klassisches Duschbad mit beigen Fliesen, Keramikfliesen, rosa Wandfarbe, Keramikboden, beigem Boden, Duschvorhang-Duschabtrennung, profilierten Schrankfronten, weißen Schränken, Duschnische, Unterbauwaschbecken, Marmor-Waschbecken/Waschtisch, Toilette mit Aufsatzspülkasten, weißer Waschtischplatte, Einzelwaschbecken, freistehendem Waschtisch, Tapetendecke und Tapetenwänden in Chicago

My client wanted to update her old builder grade basic powder room/bath. It was the only bath on the main floor, so it was important that we made this space memorable. The white custom vanity was created, with matching nine piece draw fronts, and beautiful classy polish nickel hardware, for a timeless look. We wanted this piece to look like a piece of furniture, and we topped it with a beautiful white marble top, that had subtle colors ranging from grays to warm golds. On the floor we went with a dolomite marble tile, that is like a geometric daisy. We also used the same dolomite marble behind the vanity wall. This time I decided to a herringbone pattern, as it was just the right amount of elegance needed, to leave that lasting impression. The same herringbone tile, was also repeated in the shower area, this time as a waterfall feature, along with a larger dolomite tile. The shower niche, was kept clean and simple, but we did use the same marble from the vanity top, for the niche shelves. The beautiful wall sconces, in polish nickel and acrylic, elevated the space, and was not your typical vanity light. All in all, I played with varying tones of white, that kept this space elegant.
Project completed by Reka Jemmott, Jemm Interiors desgn firm, which serves Sandy Springs, Alpharetta, Johns Creek, Buckhead, Cumming, Roswell, Brookhaven and Atlanta areas.
For more about Jemm Interiors, see here: https://jemminteriors.com/
https://www.houzz.com/hznb/projects/powder-room-pj-vj~6753789

Mittelgroßes Modernes Duschbad mit Schrankfronten im Shaker-Stil, weißen Schränken, Duschnische, Toilette mit Aufsatzspülkasten, weißen Fliesen, Marmorfliesen, weißer Wandfarbe, Marmorboden, Unterbauwaschbecken, Marmor-Waschbecken/Waschtisch, weißem Boden, Falttür-Duschabtrennung, weißer Waschtischplatte, Einzelwaschbecken, freistehendem Waschtisch, Tapetendecke und Steinwänden in Atlanta

This adorable Cape Cod house needed upgrading of its existing shared hall bath, and the addition of a new master bath. Removing a wall in the bath revealed gorgeous brick, to be left exposed. The existing master bedroom had a small reading nook that was perfect for the addition of a new bath - just barely large enough for a large shower, toilet, and double-sink vanities. The clean lines, white shaker cabinets, white subway tile, and finished details make these 2 baths the star of this quaint home.
Photography by Kmiecik Imagery.
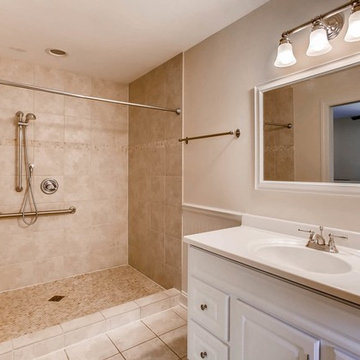
Several years after the original work, it only takes a new wall color to update the space for new users. Accessible Bath with walk-in shower.
Photography by the homeowner.
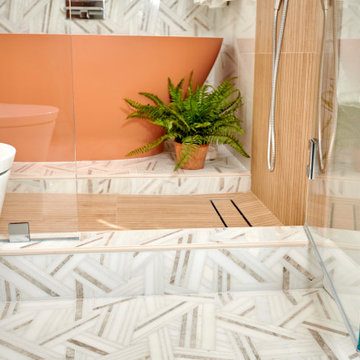
Our client desired to turn her primary suite into a perfect oasis. This space bathroom retreat is small but is layered in details. The starting point for the bathroom was her love for the colored MTI tub. The bath is far from ordinary in this exquisite home; it is a spa sanctuary. An especially stunning feature is the design of the tile throughout this wet room bathtub/shower combo.

Our client desired to turn her primary suite into a perfect oasis. This space bathroom retreat is small but is layered in details. The starting point for the bathroom was her love for the colored MTI tub. The bath is far from ordinary in this exquisite home; it is a spa sanctuary. An especially stunning feature is the design of the tile throughout this wet room bathtub/shower combo.
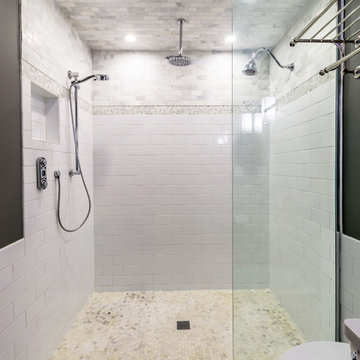
These clients needed a first-floor shower for their medically-compromised children, so extended the existing powder room into the adjacent mudroom to gain space for the shower. The 3/4 bath is fully accessible, and easy to clean - with a roll-in shower, wall-mounted toilet, and fully tiled floor, chair-rail and shower. The gray wall paint above the white subway tile is both contemporary and calming. Multiple shower heads and wands in the 3'x6' shower provided ample access for assisting their children in the shower. The white furniture-style vanity can be seen from the kitchen area, and ties in with the design style of the rest of the home. The bath is both beautiful and functional. We were honored and blessed to work on this project for our dear friends.
Please see NoahsHope.com for additional information about this wonderful family.

Mittelgroßes Landhausstil Duschbad mit Schrankfronten mit vertiefter Füllung, weißen Schränken, Badewanne in Nische, Duschbadewanne, Wandtoilette mit Spülkasten, blauen Fliesen, Metrofliesen, weißer Wandfarbe, Keramikboden, integriertem Waschbecken, Quarzit-Waschtisch, buntem Boden, Falttür-Duschabtrennung, bunter Waschtischplatte, WC-Raum, Einzelwaschbecken, freistehendem Waschtisch, Tapetendecke und Tapetenwänden in Chicago
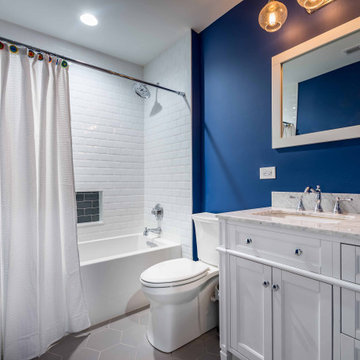
Mittelgroßes Landhaus Duschbad mit Schrankfronten mit vertiefter Füllung, weißen Schränken, Badewanne in Nische, Duschbadewanne, Wandtoilette mit Spülkasten, blauen Fliesen, Metrofliesen, weißer Wandfarbe, Keramikboden, integriertem Waschbecken, Quarzit-Waschtisch, buntem Boden, Falttür-Duschabtrennung, bunter Waschtischplatte, WC-Raum, Einzelwaschbecken, freistehendem Waschtisch, Tapetendecke und Tapetenwänden in Chicago

These clients needed a first-floor shower for their medically-compromised children, so extended the existing powder room into the adjacent mudroom to gain space for the shower. The 3/4 bath is fully accessible, and easy to clean - with a roll-in shower, wall-mounted toilet, and fully tiled floor, chair-rail and shower. The gray wall paint above the white subway tile is both contemporary and calming. Multiple shower heads and wands in the 3'x6' shower provided ample access for assisting their children in the shower. The white furniture-style vanity can be seen from the kitchen area, and ties in with the design style of the rest of the home. The bath is both beautiful and functional. We were honored and blessed to work on this project for our dear friends.
Please see NoahsHope.com for additional information about this wonderful family.
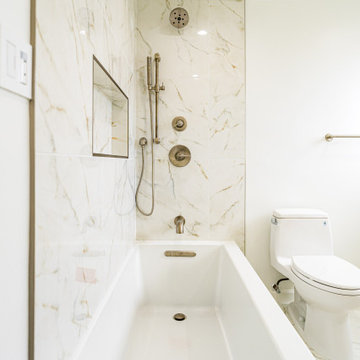
Looking to give your home a modern upgrade? Consider a new construction that includes a complete master bathroom remodel. Featuring a white marble floor, the bathroom includes a beautiful vanity with white cabinetry that provides ample storage space. The white countertop, paired with stainless steel fixtures, adds a sleek and modern touch. The shower features a niche and a hinged door. And, with white marble walls and a convenient shower bench, the shower exudes luxury and style. Don't forget the double sinks and two overhead square mirrors, providing plenty of space for two people to get ready for their day at the same time. For even more convenience and comfort, the second bathroom includes a shower bath tub combination with all the same features.
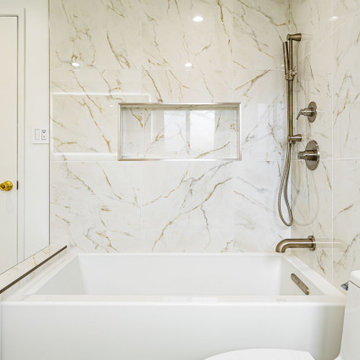
Looking to give your home a modern upgrade? Consider a new construction that includes a complete master bathroom remodel. Featuring a white marble floor, the bathroom includes a beautiful vanity with white cabinetry that provides ample storage space. The white countertop, paired with stainless steel fixtures, adds a sleek and modern touch. The shower features a niche and a hinged door. And, with white marble walls and a convenient shower bench, the shower exudes luxury and style. Don't forget the double sinks and two overhead square mirrors, providing plenty of space for two people to get ready for their day at the same time. For even more convenience and comfort, the second bathroom includes a shower bath tub combination with all the same features.
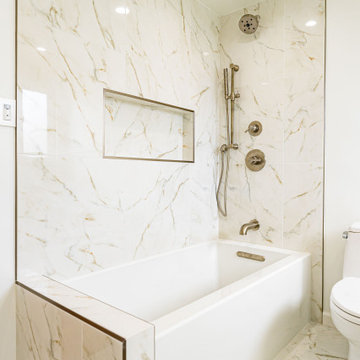
Looking to give your home a modern upgrade? Consider a new construction that includes a complete master bathroom remodel. Featuring a white marble floor, the bathroom includes a beautiful vanity with white cabinetry that provides ample storage space. The white countertop, paired with stainless steel fixtures, adds a sleek and modern touch. The shower features a niche and a hinged door. And, with white marble walls and a convenient shower bench, the shower exudes luxury and style. Don't forget the double sinks and two overhead square mirrors, providing plenty of space for two people to get ready for their day at the same time. For even more convenience and comfort, the second bathroom includes a shower bath tub combination with all the same features.
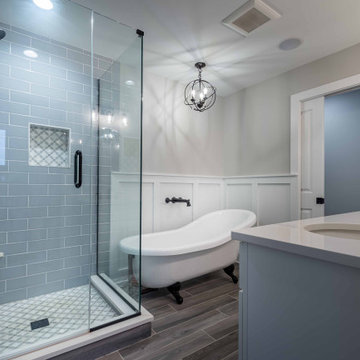
Mittelgroßes Landhaus Duschbad mit Schrankfronten mit vertiefter Füllung, Badewanne in Nische, Duschbadewanne, Wandtoilette mit Spülkasten, blauen Fliesen, Metrofliesen, weißer Wandfarbe, Keramikboden, integriertem Waschbecken, Quarzit-Waschtisch, buntem Boden, bunter Waschtischplatte, WC-Raum, Einzelwaschbecken, freistehendem Waschtisch, Tapetendecke, Tapetenwänden, weißen Schränken und Falttür-Duschabtrennung in Chicago
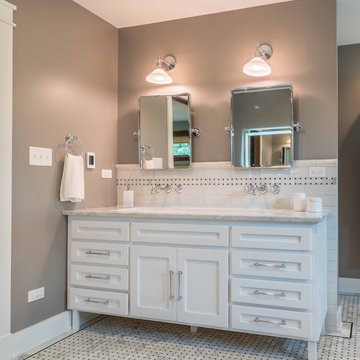
The master bath is a true oasis, with white marble on the floor, countertop and backsplash, in period-appropriate subway and basket-weave patterns. Wall and floor-mounted chrome fixtures at the sink, tub and shower provide vintage charm and contemporary function. Chrome accents are also found in the light fixtures, cabinet hardware and accessories. The heated towel bars and make-up area with lit mirror provide added luxury. Access to the master closet is through the wood 5-panel pocket door.
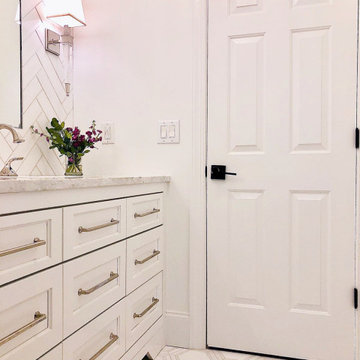
Mittelgroßes Modernes Badezimmer En Suite mit Schrankfronten im Shaker-Stil, weißen Schränken, Duschnische, Toilette mit Aufsatzspülkasten, weißen Fliesen, Marmorfliesen, weißer Wandfarbe, Marmorboden, Unterbauwaschbecken, Marmor-Waschbecken/Waschtisch, weißem Boden, Falttür-Duschabtrennung, weißer Waschtischplatte, Einzelwaschbecken, freistehendem Waschtisch, Tapetendecke und Steinwänden in Atlanta
Badezimmer mit weißen Schränken und Tapetendecke Ideen und Design
9