Badezimmer mit weißen Schränken und Whirlpool Ideen und Design
Suche verfeinern:
Budget
Sortieren nach:Heute beliebt
121 – 140 von 1.235 Fotos
1 von 3
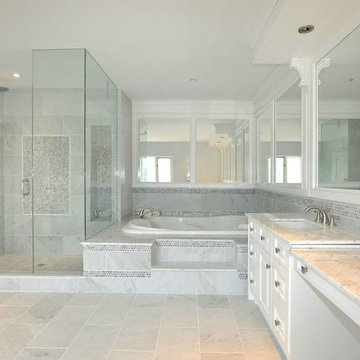
Beautiful White Bathroom with marble counter tops, floors, plus cozy jacuzzi, and corner shower.
Großes Klassisches Badezimmer En Suite mit Schrankfronten im Shaker-Stil, weißen Schränken, Whirlpool, Eckdusche, weißen Fliesen, Steinfliesen, weißer Wandfarbe, Unterbauwaschbecken, Marmor-Waschbecken/Waschtisch, Marmorboden, blauem Boden, Falttür-Duschabtrennung und grauer Waschtischplatte in Toronto
Großes Klassisches Badezimmer En Suite mit Schrankfronten im Shaker-Stil, weißen Schränken, Whirlpool, Eckdusche, weißen Fliesen, Steinfliesen, weißer Wandfarbe, Unterbauwaschbecken, Marmor-Waschbecken/Waschtisch, Marmorboden, blauem Boden, Falttür-Duschabtrennung und grauer Waschtischplatte in Toronto
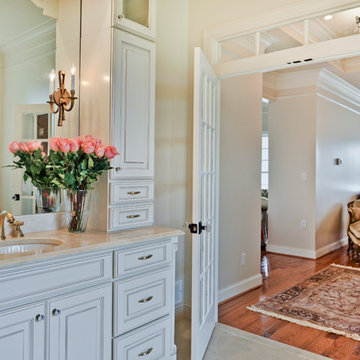
Living the dream on their estate home, this couple wanted to improve their ability to the home they built 12 years ago in the quiet suburb of Nokesville, VA.
Their vision for the master bathroom suite and adjacent closet space changed over the years.
They wanted direct access from master bathroom into the closet, which was not possible due to the spiral staircase. We removed this spiral staircase and moved bathroom wall by a foot into the closet, then built a wrap-around staircase allowing access to the upper level closet space. We installed wood flooring to continue bedroom and adjacent hallway floor into closet space.
The entire bathroom was gutted, redesigned to have a state of new art whirlpool tub which was placed under a new arch picture window facing scenery of the side yard. The tub was decked in solid marble and surrounded with matching wood paneling as used for custom vanities.
All plumbing was moved to create L-shape vanity spaces and make up area, with hidden mirrors behind hanging artwork.
A large multiple function shower with custom doors and floor to ceiling marble was placed on south side of this bathroom, and a closed water closet area was placed on the left end.
Using large scale marble tile floors with decorative accent tiles, crown, chair rail and fancy high-end hardware make this master suite a serene place for retiring in. The cream and gold color combination serves as a classic symbol of luxury.
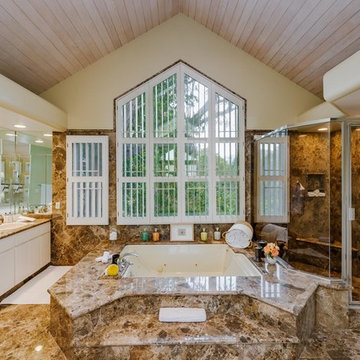
Geräumiges Klassisches Badezimmer En Suite mit flächenbündigen Schrankfronten, weißen Schränken, Whirlpool, Nasszelle, braunen Fliesen, Marmorfliesen, Marmorboden, Einbauwaschbecken, Marmor-Waschbecken/Waschtisch, braunem Boden und Falttür-Duschabtrennung in Los Angeles
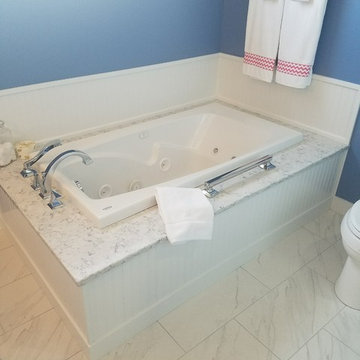
Klassisches Badezimmer En Suite mit verzierten Schränken, weißen Schränken, Whirlpool, Doppeldusche, Wandtoilette mit Spülkasten, weißen Fliesen, Keramikfliesen, blauer Wandfarbe, Keramikboden, Unterbauwaschbecken, Quarzwerkstein-Waschtisch, weißem Boden und Falttür-Duschabtrennung in Sonstige
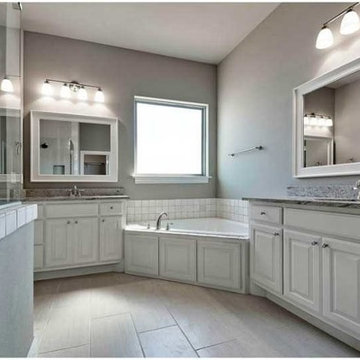
Mittelgroßes Modernes Badezimmer En Suite mit profilierten Schrankfronten, weißen Schränken, Granit-Waschbecken/Waschtisch, Whirlpool, Eckdusche, weißen Fliesen, Keramikfliesen, grauer Wandfarbe und Keramikboden in Sonstige
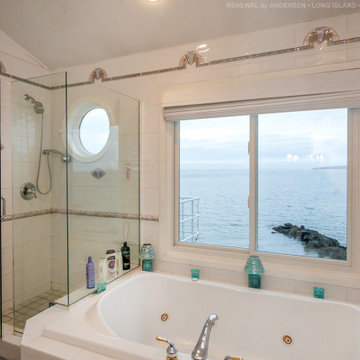
Gorgeous bathroom with a newly installed sliding window overlooking the north shore. The large replacement window over the spa-like bathtub provides beautiful views of the water. Find out more about getting new energy efficient windows for your home from Renewal by Andersen of Long Island, serving Suffolk, Nassau, Queens and Brooklyn.
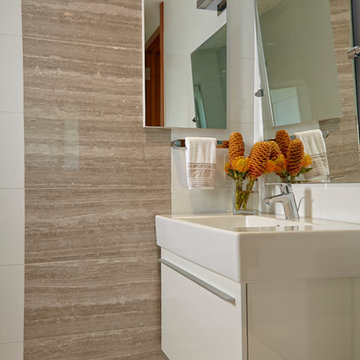
Home and Living Examiner said:
Modern renovation by J Design Group is stunning
J Design Group, an expert in luxury design, completed a new project in Tamarac, Florida, which involved the total interior remodeling of this home. We were so intrigued by the photos and design ideas, we decided to talk to J Design Group CEO, Jennifer Corredor. The concept behind the redesign was inspired by the client’s relocation.
Andrea Campbell: How did you get a feel for the client's aesthetic?
Jennifer Corredor: After a one-on-one with the Client, I could get a real sense of her aesthetics for this home and the type of furnishings she gravitated towards.
The redesign included a total interior remodeling of the client's home. All of this was done with the client's personal style in mind. Certain walls were removed to maximize the openness of the area and bathrooms were also demolished and reconstructed for a new layout. This included removing the old tiles and replacing with white 40” x 40” glass tiles for the main open living area which optimized the space immediately. Bedroom floors were dressed with exotic African Teak to introduce warmth to the space.
We also removed and replaced the outdated kitchen with a modern look and streamlined, state-of-the-art kitchen appliances. To introduce some color for the backsplash and match the client's taste, we introduced a splash of plum-colored glass behind the stove and kept the remaining backsplash with frosted glass. We then removed all the doors throughout the home and replaced with custom-made doors which were a combination of cherry with insert of frosted glass and stainless steel handles.
All interior lights were replaced with LED bulbs and stainless steel trims, including unique pendant and wall sconces that were also added. All bathrooms were totally gutted and remodeled with unique wall finishes, including an entire marble slab utilized in the master bath shower stall.
Once renovation of the home was completed, we proceeded to install beautiful high-end modern furniture for interior and exterior, from lines such as B&B Italia to complete a masterful design. One-of-a-kind and limited edition accessories and vases complimented the look with original art, most of which was custom-made for the home.
To complete the home, state of the art A/V system was introduced. The idea is always to enhance and amplify spaces in a way that is unique to the client and exceeds his/her expectations.
To see complete J Design Group featured article, go to: http://www.examiner.com/article/modern-renovation-by-j-design-group-is-stunning
Living Room,
Dining room,
Master Bedroom,
Master Bathroom,
Powder Bathroom,
Miami Interior Designers,
Miami Interior Designer,
Interior Designers Miami,
Interior Designer Miami,
Modern Interior Designers,
Modern Interior Designer,
Modern interior decorators,
Modern interior decorator,
Miami,
Contemporary Interior Designers,
Contemporary Interior Designer,
Interior design decorators,
Interior design decorator,
Interior Decoration and Design,
Black Interior Designers,
Black Interior Designer,
Interior designer,
Interior designers,
Home interior designers,
Home interior designer,
Daniel Newcomb
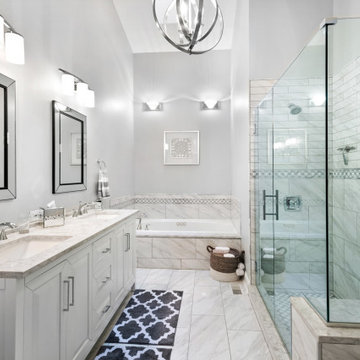
Großes Klassisches Badezimmer En Suite mit profilierten Schrankfronten, weißen Schränken, Whirlpool, offener Dusche, Wandtoilette mit Spülkasten, weißen Fliesen, Marmorfliesen, grauer Wandfarbe, Marmorboden, Unterbauwaschbecken, Marmor-Waschbecken/Waschtisch, weißem Boden, Falttür-Duschabtrennung, weißer Waschtischplatte, Duschbank, Doppelwaschbecken, freistehendem Waschtisch und gewölbter Decke in Chicago
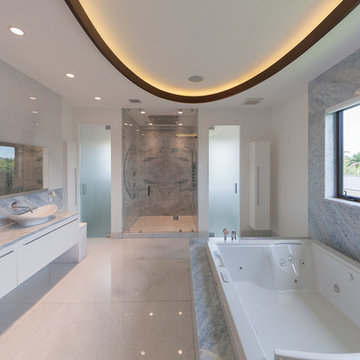
Blue Orion calcite (shower)
Naxos marble slabs on the floor
Diamond Blue calcite accent wall and tops
Großes Modernes Badezimmer En Suite mit Wandwaschbecken, flächenbündigen Schrankfronten, weißen Schränken, Whirlpool, offener Dusche, weißen Fliesen, Steinfliesen, Quarzit-Waschtisch, bunten Wänden und Marmorboden in Miami
Großes Modernes Badezimmer En Suite mit Wandwaschbecken, flächenbündigen Schrankfronten, weißen Schränken, Whirlpool, offener Dusche, weißen Fliesen, Steinfliesen, Quarzit-Waschtisch, bunten Wänden und Marmorboden in Miami
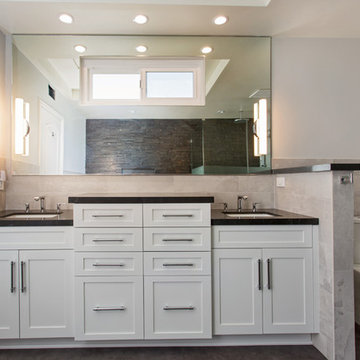
The Master bath everyone want. The space we had to work with was perfect in size to accommodate all the modern needs of today’s client.
A custom made double vanity with a double center drawers unit which rise higher than the sink counter height gives a great work space for the busy couple.
A custom mirror cut to size incorporates an opening for the window and sconce lights.
The counter top and pony wall top is made from Quartz slab that is also present in the shower and tub wall niche as the bottom shelve.
The Shower and tub wall boast a magnificent 3d polished slate tile, giving a Zen feeling as if you are in a grand spa.
Each shampoo niche has a bottom shelve made out of quarts to allow more storage space.
The Master shower has all the needed fixtures from the rain shower head, regular shower head and the hand held unit.
The glass enclosure has a privacy strip done by sand blasting a portion of the glass walls.
And don't forget the grand Jacuzzi tub having 6 regular jets, 4 back jets and 2 neck jets so you can really unwind after a hard day of work.
To complete the ensemble all the walls around a tiled with 24 by 6 gray rugged cement look tiles placed in a staggered layout.
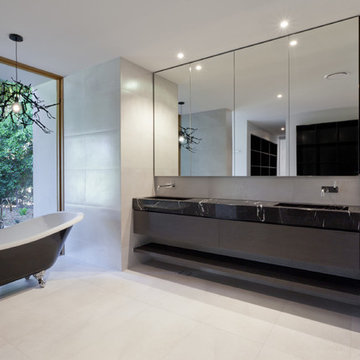
Based in New York, with over 50 years in the industry our business is built on a foundation of steadfast commitment to client satisfaction.
Mittelgroßes Klassisches Badezimmer En Suite mit Glasfronten, weißen Schränken, Whirlpool, offener Dusche, Wandtoilette mit Spülkasten, weißen Fliesen, Mosaikfliesen, weißer Wandfarbe, Porzellan-Bodenfliesen, Unterbauwaschbecken, gefliestem Waschtisch, weißem Boden und Falttür-Duschabtrennung in New York
Mittelgroßes Klassisches Badezimmer En Suite mit Glasfronten, weißen Schränken, Whirlpool, offener Dusche, Wandtoilette mit Spülkasten, weißen Fliesen, Mosaikfliesen, weißer Wandfarbe, Porzellan-Bodenfliesen, Unterbauwaschbecken, gefliestem Waschtisch, weißem Boden und Falttür-Duschabtrennung in New York
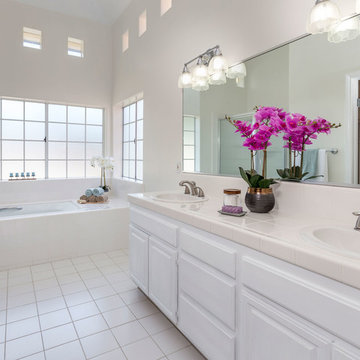
En suite bathroom staged to look inviting.
Mittelgroßes Maritimes Badezimmer En Suite mit flächenbündigen Schrankfronten, weißen Schränken, Eckdusche, weißen Fliesen, Keramikfliesen, gefliestem Waschtisch, Falttür-Duschabtrennung, Whirlpool, Toilette mit Aufsatzspülkasten, weißer Wandfarbe, Keramikboden, Einbauwaschbecken und weißem Boden in Los Angeles
Mittelgroßes Maritimes Badezimmer En Suite mit flächenbündigen Schrankfronten, weißen Schränken, Eckdusche, weißen Fliesen, Keramikfliesen, gefliestem Waschtisch, Falttür-Duschabtrennung, Whirlpool, Toilette mit Aufsatzspülkasten, weißer Wandfarbe, Keramikboden, Einbauwaschbecken und weißem Boden in Los Angeles
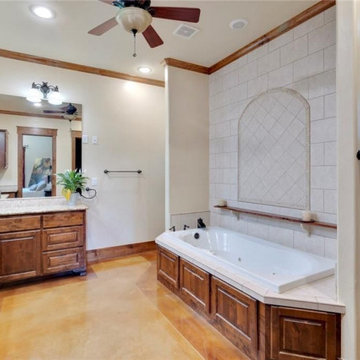
Mediterranean villa with a Spanish flair featuring a huge master bath with walk-thru shower and whirlpool tub.
Geräumiges Mediterranes Badezimmer En Suite mit Schrankfronten mit vertiefter Füllung, weißen Schränken, Whirlpool, Nasszelle, offener Dusche und eingebautem Waschtisch in Austin
Geräumiges Mediterranes Badezimmer En Suite mit Schrankfronten mit vertiefter Füllung, weißen Schränken, Whirlpool, Nasszelle, offener Dusche und eingebautem Waschtisch in Austin
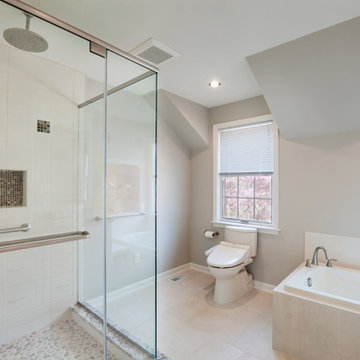
Two double hung windows allow ample light into the bathroom. The toilet, which sits below one of the windows, sports an increasingly popular feature: a bidet seat.
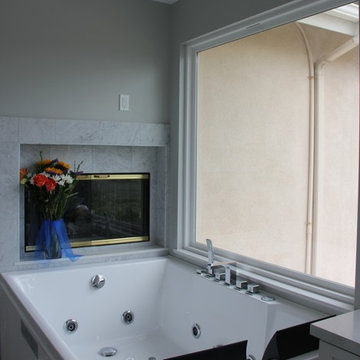
Großes Maritimes Badezimmer mit weißen Schränken, Whirlpool, Toilette mit Aufsatzspülkasten, farbigen Fliesen, Mosaikfliesen, Unterbauwaschbecken, Granit-Waschbecken/Waschtisch, buntem Boden und weißer Waschtischplatte in San Diego
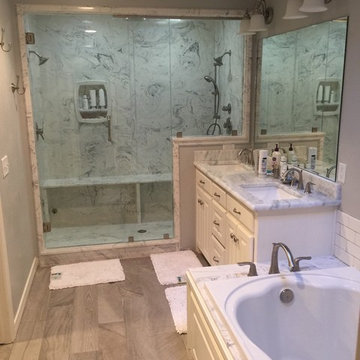
Mittelgroßes Klassisches Badezimmer En Suite mit weißen Schränken, Duschnische, weißen Fliesen, Metrofliesen, grauer Wandfarbe, profilierten Schrankfronten, Whirlpool, Porzellan-Bodenfliesen, Unterbauwaschbecken und Falttür-Duschabtrennung in Austin
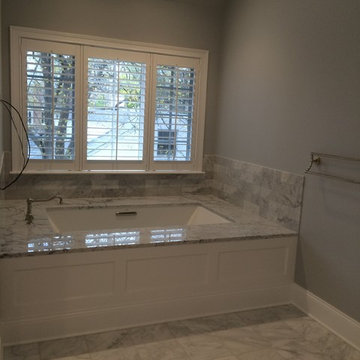
Hanzel Group
Großes Klassisches Badezimmer En Suite mit Unterbauwaschbecken, profilierten Schrankfronten, weißen Schränken, Marmor-Waschbecken/Waschtisch, Whirlpool, offener Dusche, Toilette mit Aufsatzspülkasten, grauen Fliesen, Mosaikfliesen, grauer Wandfarbe und Marmorboden in Chicago
Großes Klassisches Badezimmer En Suite mit Unterbauwaschbecken, profilierten Schrankfronten, weißen Schränken, Marmor-Waschbecken/Waschtisch, Whirlpool, offener Dusche, Toilette mit Aufsatzspülkasten, grauen Fliesen, Mosaikfliesen, grauer Wandfarbe und Marmorboden in Chicago
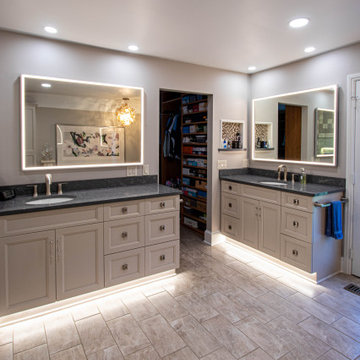
In this Primary bathroom, Siteline frameless cabinets were installed in Keegan Door Style in Painted Accessible finish with vanity cabinet toe kick LED tape lights. The countertop in the bathroom, dressing vanity and mini fridge bar is Concrete Carrara Corian Quartz with double roundover edge. The columns were removed around the tub with a new Chandelier installed over the tub. The custom shower is 12 x 24 Onyx White with Enso 5 x 5 accent tile random mix of Kauri and Suki colors Ivory and Smoke with Ivory round edge pencil tile. The shower floor is Keystones 1 x 2 Urban Putty. Moen Doux collection in Brushed Nickel includes faucets, roman tub faucet, towel bars, robe hooks, toilet tank lever, toilet paper holder. Two Kohler Caxton oval undermount lav sinks in white were installed. In the bedroom a mini refrigerator bar was installed. In the closet, a new countertop and pendant light was installed over the dressing vanity.
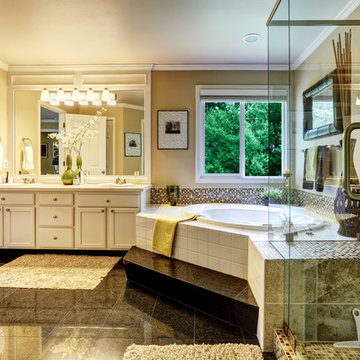
Klassisches Badezimmer En Suite mit Schrankfronten mit vertiefter Füllung, weißen Schränken, Whirlpool, Duschnische, Mosaikfliesen, Einbauwaschbecken und Mineralwerkstoff-Waschtisch in Washington, D.C.
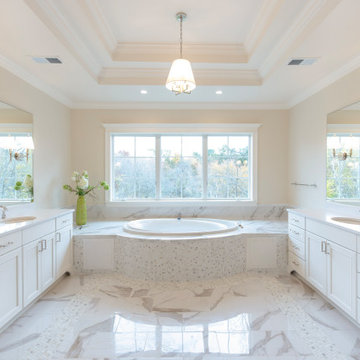
Geräumiges Modernes Badezimmer En Suite mit Kassettenfronten, weißen Schränken, Whirlpool, offener Dusche, weißer Wandfarbe, Marmorboden, Marmor-Waschbecken/Waschtisch, beigem Boden, offener Dusche, weißer Waschtischplatte, Doppelwaschbecken und eingebautem Waschtisch in Washington, D.C.
Badezimmer mit weißen Schränken und Whirlpool Ideen und Design
7