Badezimmer mit weißer Wandfarbe und gefliestem Waschtisch Ideen und Design
Suche verfeinern:
Budget
Sortieren nach:Heute beliebt
181 – 200 von 1.970 Fotos
1 von 3
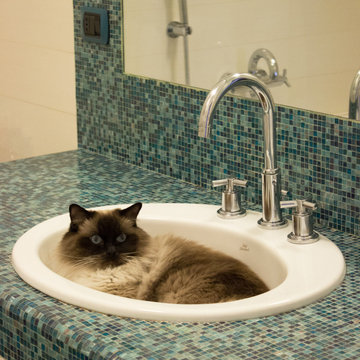
bagno dedicato alle bambine, con mosaico Bisazza, doppio lavandino specchio a tutta parete e vasca da bagno
Mittelgroßes Modernes Kinderbad mit flächenbündigen Schrankfronten, weißen Schränken, Einbaubadewanne, Wandtoilette, weißer Wandfarbe, Porzellan-Bodenfliesen, Einbauwaschbecken, gefliestem Waschtisch, beigem Boden, türkiser Waschtischplatte, weißen Fliesen, Porzellanfliesen, Duschbadewanne, Duschvorhang-Duschabtrennung und Doppelwaschbecken in Mailand
Mittelgroßes Modernes Kinderbad mit flächenbündigen Schrankfronten, weißen Schränken, Einbaubadewanne, Wandtoilette, weißer Wandfarbe, Porzellan-Bodenfliesen, Einbauwaschbecken, gefliestem Waschtisch, beigem Boden, türkiser Waschtischplatte, weißen Fliesen, Porzellanfliesen, Duschbadewanne, Duschvorhang-Duschabtrennung und Doppelwaschbecken in Mailand
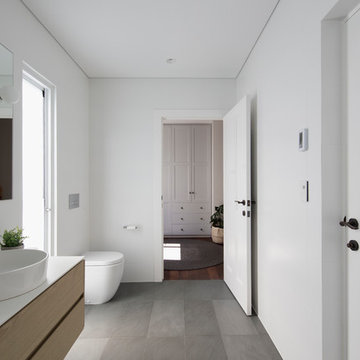
Modernes Kinderbad mit offenen Schränken, hellen Holzschränken, Wandtoilette, weißen Fliesen, Keramikfliesen, weißer Wandfarbe, Schieferboden, Aufsatzwaschbecken, gefliestem Waschtisch, grauem Boden und weißer Waschtischplatte in Perth
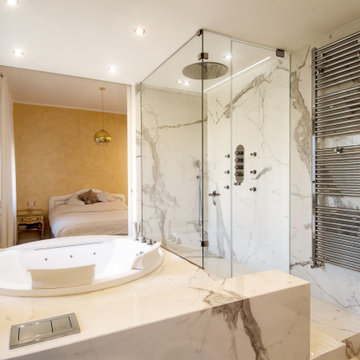
Großes Modernes Badezimmer En Suite mit flächenbündigen Schrankfronten, braunen Schränken, Whirlpool, bodengleicher Dusche, Wandtoilette mit Spülkasten, weißen Fliesen, Porzellanfliesen, weißer Wandfarbe, Porzellan-Bodenfliesen, Aufsatzwaschbecken, gefliestem Waschtisch, weißem Boden, Falttür-Duschabtrennung, weißer Waschtischplatte, Doppelwaschbecken, schwebendem Waschtisch und eingelassener Decke in Turin
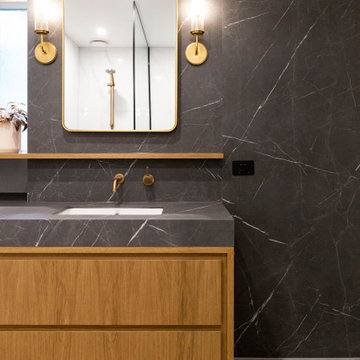
Mittelgroßes Modernes Duschbad mit flächenbündigen Schrankfronten, hellbraunen Holzschränken, offener Dusche, Toilette mit Aufsatzspülkasten, grauen Fliesen, Porzellanfliesen, weißer Wandfarbe, Porzellan-Bodenfliesen, Unterbauwaschbecken, gefliestem Waschtisch, grauem Boden, offener Dusche, grauer Waschtischplatte, Wandnische, Einzelwaschbecken und eingebautem Waschtisch in Melbourne
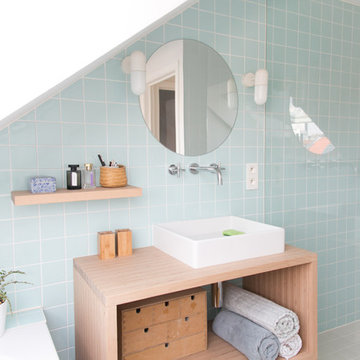
Louise Verdier
Kleines Skandinavisches Duschbad mit offenen Schränken, hellen Holzschränken, Unterbauwanne, bodengleicher Dusche, blauen Fliesen, Keramikfliesen, weißer Wandfarbe, Bambusparkett, Waschtischkonsole, gefliestem Waschtisch, braunem Boden, Schiebetür-Duschabtrennung und blauer Waschtischplatte in Brüssel
Kleines Skandinavisches Duschbad mit offenen Schränken, hellen Holzschränken, Unterbauwanne, bodengleicher Dusche, blauen Fliesen, Keramikfliesen, weißer Wandfarbe, Bambusparkett, Waschtischkonsole, gefliestem Waschtisch, braunem Boden, Schiebetür-Duschabtrennung und blauer Waschtischplatte in Brüssel
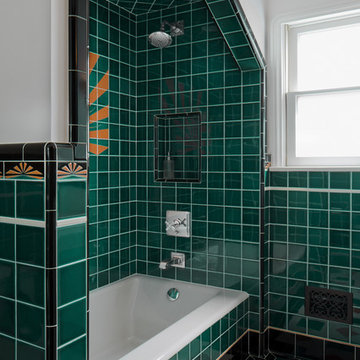
This is another view of the custom shower/ tub alcove with the sun burst theme showing off the detail, design, lighting and flooring
Kleines Modernes Duschbad mit Schrankfronten mit vertiefter Füllung, Einbaubadewanne, Duschnische, Toilette mit Aufsatzspülkasten, grünen Fliesen, weißer Wandfarbe, Keramikboden, Sockelwaschbecken, gefliestem Waschtisch, weißem Boden und Duschvorhang-Duschabtrennung in Los Angeles
Kleines Modernes Duschbad mit Schrankfronten mit vertiefter Füllung, Einbaubadewanne, Duschnische, Toilette mit Aufsatzspülkasten, grünen Fliesen, weißer Wandfarbe, Keramikboden, Sockelwaschbecken, gefliestem Waschtisch, weißem Boden und Duschvorhang-Duschabtrennung in Los Angeles
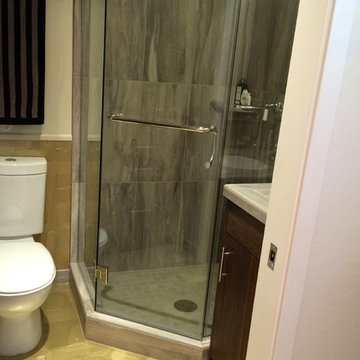
We custom sized the corner shower (38x38) to utilize every inch of space. The shower pan floor, we selected a 2x2 porcelain tile from United Tile Edimax Sand Series in color grey.
The Shower walls are 12x 24 porcelain tiles from Bedorsian Athena/ Color: Ash that I think resembles petrified wood that comes from Italy. The decorative glass and stone liner was made from random length mosaic that was cut into 3 row stripes. This custom listello liner is what is pulling all the colors together, complementing the LVT flooring and the grey field tile on the shower walls.
The main floor tile (12 x 12) Centiva's Coral Reef LVT tile in their Gold Dust color. The vanity cabinet is from DeWil's Custom Cabinetry, from their frameless Horizon line. The Sirius door style is in a Walnut wood, in DeWil's Caffe stain option. This door style, wood and stain color as in the master bath area.
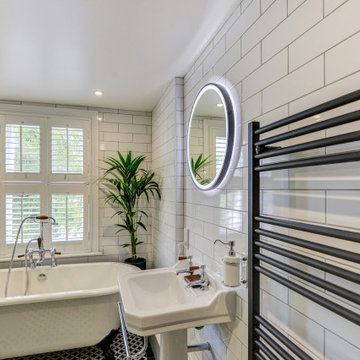
Victorian Style Bathroom in Horsham, West Sussex
In the peaceful village of Warnham, West Sussex, bathroom designer George Harvey has created a fantastic Victorian style bathroom space, playing homage to this characterful house.
Making the most of present-day, Victorian Style bathroom furnishings was the brief for this project, with this client opting to maintain the theme of the house throughout this bathroom space. The design of this project is minimal with white and black used throughout to build on this theme, with present day technologies and innovation used to give the client a well-functioning bathroom space.
To create this space designer George has used bathroom suppliers Burlington and Crosswater, with traditional options from each utilised to bring the classic black and white contrast desired by the client. In an additional modern twist, a HiB illuminating mirror has been included – incorporating a present-day innovation into this timeless bathroom space.
Bathroom Accessories
One of the key design elements of this project is the contrast between black and white and balancing this delicately throughout the bathroom space. With the client not opting for any bathroom furniture space, George has done well to incorporate traditional Victorian accessories across the room. Repositioned and refitted by our installation team, this client has re-used their own bath for this space as it not only suits this space to a tee but fits perfectly as a focal centrepiece to this bathroom.
A generously sized Crosswater Clear6 shower enclosure has been fitted in the corner of this bathroom, with a sliding door mechanism used for access and Crosswater’s Matt Black frame option utilised in a contemporary Victorian twist. Distinctive Burlington ceramics have been used in the form of pedestal sink and close coupled W/C, bringing a traditional element to these essential bathroom pieces.
Bathroom Features
Traditional Burlington Brassware features everywhere in this bathroom, either in the form of the Walnut finished Kensington range or Chrome and Black Trent brassware. Walnut pillar taps, bath filler and handset bring warmth to the space with Chrome and Black shower valve and handset contributing to the Victorian feel of this space. Above the basin area sits a modern HiB Solstice mirror with integrated demisting technology, ambient lighting and customisable illumination. This HiB mirror also nicely balances a modern inclusion with the traditional space through the selection of a Matt Black finish.
Along with the bathroom fitting, plumbing and electrics, our installation team also undertook a full tiling of this bathroom space. Gloss White wall tiles have been used as a base for Victorian features while the floor makes decorative use of Black and White Petal patterned tiling with an in keeping black border tile. As part of the installation our team have also concealed all pipework for a minimal feel.
Our Bathroom Design & Installation Service
With any bathroom redesign several trades are needed to ensure a great finish across every element of your space. Our installation team has undertaken a full bathroom fitting, electrics, plumbing and tiling work across this project with our project management team organising the entire works. Not only is this bathroom a great installation, designer George has created a fantastic space that is tailored and well-suited to this Victorian Warnham home.
If this project has inspired your next bathroom project, then speak to one of our experienced designers about it.
Call a showroom or use our online appointment form to book your free design & quote.
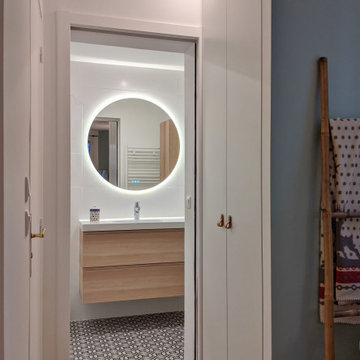
Un sol en carrelage imitation carreaux de ciment qui donne son caractère à la pièce, tout en douceur.
Le grand miroir rond complète l'ensemble, très agréable, malgré la petite taille de la pièce.
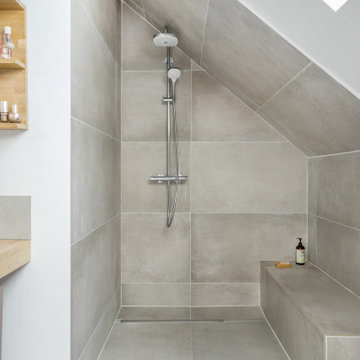
Modernes Badezimmer mit Duschnische, grauen Fliesen, Keramikfliesen, weißer Wandfarbe, Keramikboden, gefliestem Waschtisch, grauem Boden, Wandnische, schwebendem Waschtisch und gewölbter Decke in Sonstige
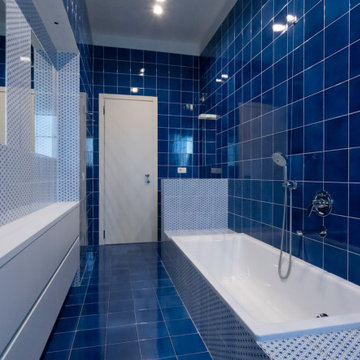
Großes Modernes Badezimmer En Suite mit flächenbündigen Schrankfronten, weißen Schränken, Einbaubadewanne, Wandtoilette mit Spülkasten, blauen Fliesen, Keramikfliesen, weißer Wandfarbe, Keramikboden, Einbauwaschbecken, gefliestem Waschtisch, rotem Boden, blauer Waschtischplatte, Einzelwaschbecken und eingebautem Waschtisch in Mailand
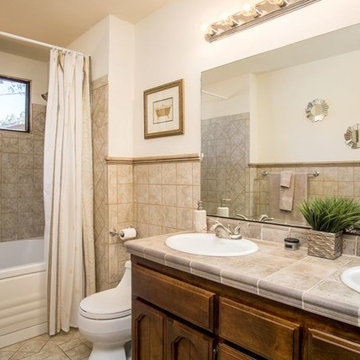
Mittelgroßes Klassisches Duschbad mit Schrankfronten mit vertiefter Füllung, dunklen Holzschränken, Badewanne in Nische, Duschbadewanne, Toilette mit Aufsatzspülkasten, beigen Fliesen, Porzellanfliesen, weißer Wandfarbe, Porzellan-Bodenfliesen, Einbauwaschbecken, gefliestem Waschtisch, beigem Boden, Duschvorhang-Duschabtrennung und beiger Waschtischplatte in Sacramento
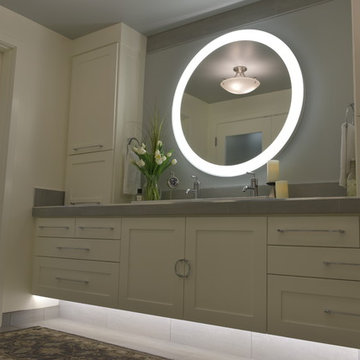
Großes Modernes Badezimmer En Suite mit Schrankfronten im Shaker-Stil, weißen Schränken, weißer Wandfarbe, Porzellan-Bodenfliesen, Trogwaschbecken, gefliestem Waschtisch und grauem Boden in Portland
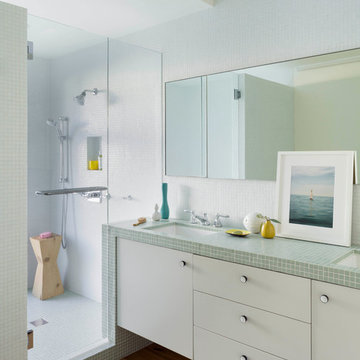
An interior remodel of a 1,500sf cottage for a young family. The design reconfigured the traditional layout of the 1930’s cottage creating bright, airy, open-plan living spaces as well as an updated master suite.
(c) Eric Staudenmaier
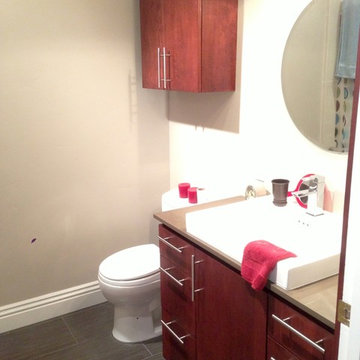
Mittelgroßes Mediterranes Badezimmer En Suite mit profilierten Schrankfronten, dunklen Holzschränken, Duschnische, beigen Fliesen, Travertinfliesen, weißer Wandfarbe, Travertin, Einbauwaschbecken, gefliestem Waschtisch, beigem Boden und offener Dusche in San Francisco
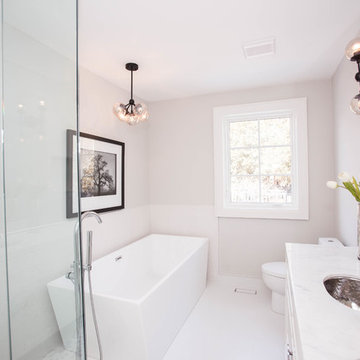
Mittelgroßes Modernes Badezimmer En Suite mit weißen Schränken, freistehender Badewanne, Eckdusche, Toilette mit Aufsatzspülkasten, weißen Fliesen, Porzellanfliesen, weißer Wandfarbe, Porzellan-Bodenfliesen, Einbauwaschbecken, gefliestem Waschtisch, weißem Boden, Falttür-Duschabtrennung und weißer Waschtischplatte in Toronto
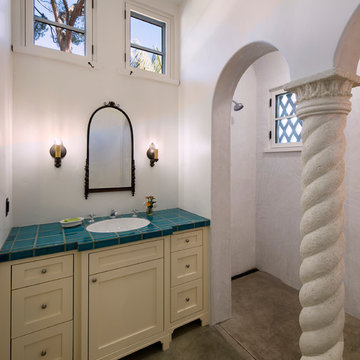
New construction casita on the grounds of a historic landmark estate. Aesthetic mirrors the main house.
Photo by: Jim Bartsch
Kleines Mediterranes Badezimmer mit Schrankfronten mit vertiefter Füllung, beigen Schränken, blauen Fliesen, Porzellanfliesen, weißer Wandfarbe, Betonboden, Einbauwaschbecken und gefliestem Waschtisch in Los Angeles
Kleines Mediterranes Badezimmer mit Schrankfronten mit vertiefter Füllung, beigen Schränken, blauen Fliesen, Porzellanfliesen, weißer Wandfarbe, Betonboden, Einbauwaschbecken und gefliestem Waschtisch in Los Angeles
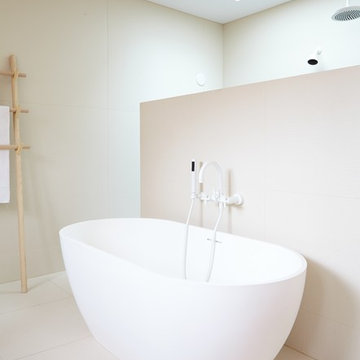
Kim Jeffery Photographer
www.kimjeffery.com
Großes Modernes Badezimmer En Suite mit Unterbauwaschbecken, flächenbündigen Schrankfronten, hellen Holzschränken, gefliestem Waschtisch, freistehender Badewanne, Duschnische, Wandtoilette, beigen Fliesen, Porzellanfliesen, weißer Wandfarbe und hellem Holzboden in Toronto
Großes Modernes Badezimmer En Suite mit Unterbauwaschbecken, flächenbündigen Schrankfronten, hellen Holzschränken, gefliestem Waschtisch, freistehender Badewanne, Duschnische, Wandtoilette, beigen Fliesen, Porzellanfliesen, weißer Wandfarbe und hellem Holzboden in Toronto

Experience sleek and modern design with our contemporary Executive Suite Bathroom Makeover.
Kleines Modernes Kinderbad mit Schrankfronten mit vertiefter Füllung, hellen Holzschränken, japanischer Badewanne, weißen Fliesen, Fliesen in Holzoptik, weißer Wandfarbe, Keramikboden, Sockelwaschbecken, gefliestem Waschtisch, Schiebetür-Duschabtrennung, weißer Waschtischplatte, Wandnische, Doppelwaschbecken und freistehendem Waschtisch in San Francisco
Kleines Modernes Kinderbad mit Schrankfronten mit vertiefter Füllung, hellen Holzschränken, japanischer Badewanne, weißen Fliesen, Fliesen in Holzoptik, weißer Wandfarbe, Keramikboden, Sockelwaschbecken, gefliestem Waschtisch, Schiebetür-Duschabtrennung, weißer Waschtischplatte, Wandnische, Doppelwaschbecken und freistehendem Waschtisch in San Francisco
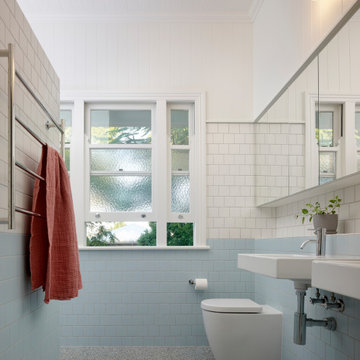
Mittelgroßes Modernes Badezimmer En Suite mit offener Dusche, blauen Fliesen, weißer Wandfarbe, Wandwaschbecken, gefliestem Waschtisch, grauem Boden, Falttür-Duschabtrennung, weißer Waschtischplatte und Doppelwaschbecken in Brisbane
Badezimmer mit weißer Wandfarbe und gefliestem Waschtisch Ideen und Design
10