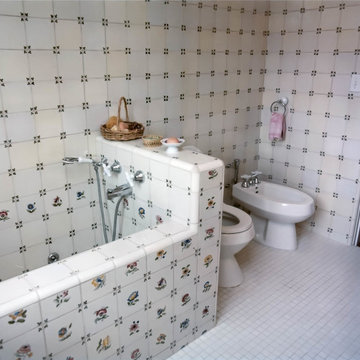Badezimmer mit weißer Wandfarbe und gefliestem Waschtisch Ideen und Design
Suche verfeinern:
Budget
Sortieren nach:Heute beliebt
41 – 60 von 1.965 Fotos
1 von 3
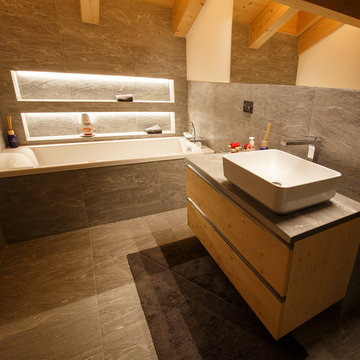
Il bagno privato della camera matrimoniale è rivestito in gres effetto pietra (la stessa piastrella utilizzata nel soggiorno per alcune parti della cucina e del caminetto). La vasca da bagno è incassata e sulla parete di fondo sono state ricavate due grandi nicchie illuminate da una striscia led ciascuna per donare all'ambiente la stessa ricercatezza che si percepisce negli altri ambienti.
Ph. Andrea Pozzi
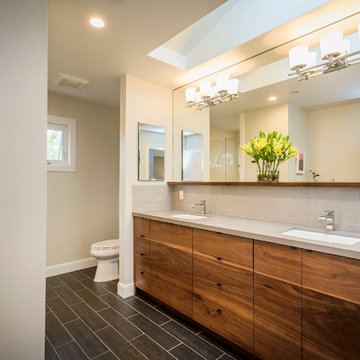
Photographer: Dennis Mayer
Großes Modernes Badezimmer En Suite mit flächenbündigen Schrankfronten, hellbraunen Holzschränken, Badewanne in Nische, Duschnische, grauen Fliesen, weißer Wandfarbe, gefliestem Waschtisch und Unterbauwaschbecken in San Francisco
Großes Modernes Badezimmer En Suite mit flächenbündigen Schrankfronten, hellbraunen Holzschränken, Badewanne in Nische, Duschnische, grauen Fliesen, weißer Wandfarbe, gefliestem Waschtisch und Unterbauwaschbecken in San Francisco
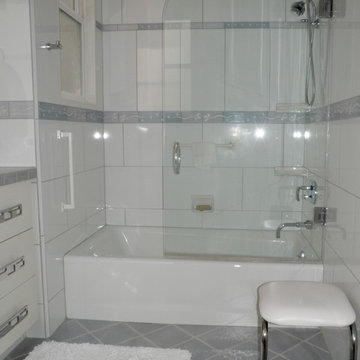
Mittelgroßes Klassisches Badezimmer En Suite mit flächenbündigen Schrankfronten, weißen Schränken, Badewanne in Nische, Duschbadewanne, weißen Fliesen, Porzellanfliesen, weißer Wandfarbe, Porzellan-Bodenfliesen, Unterbauwaschbecken, gefliestem Waschtisch, grauem Boden und Falttür-Duschabtrennung in San Francisco
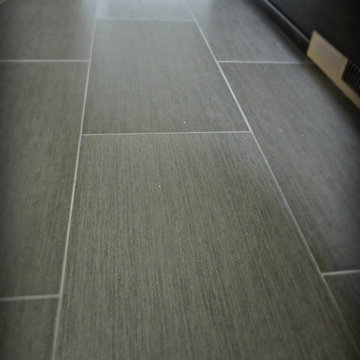
Materials and interior paint selected by Cherry City Interiors & Design
Mittelgroßes Modernes Badezimmer En Suite mit Schrankfronten im Shaker-Stil, dunklen Holzschränken, freistehender Badewanne, Duschnische, beigen Fliesen, Keramikfliesen, weißer Wandfarbe, Porzellan-Bodenfliesen, Einbauwaschbecken und gefliestem Waschtisch in Portland
Mittelgroßes Modernes Badezimmer En Suite mit Schrankfronten im Shaker-Stil, dunklen Holzschränken, freistehender Badewanne, Duschnische, beigen Fliesen, Keramikfliesen, weißer Wandfarbe, Porzellan-Bodenfliesen, Einbauwaschbecken und gefliestem Waschtisch in Portland

conception 3D (Maquette) de la salle de bain numéro 1. Meuble laqué couleur vert d'eau : 2 placards (portes planes) rectangulaires, horizontaux suspendus de part et d'autre des deux éviers. Plan d'évier composé de 4 tiroirs à portes planes. Sol en carrelage gris. Cabinet de toilette Miroir
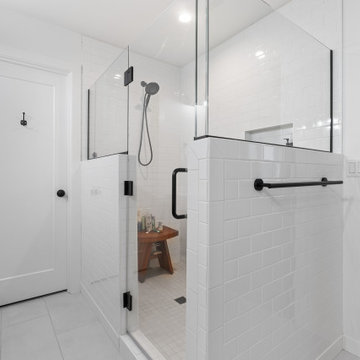
Clean White shower - Shower soap niche
Großes Landhaus Badezimmer En Suite mit Schrankfronten im Shaker-Stil, braunen Schränken, Eckdusche, Wandtoilette mit Spülkasten, weißer Wandfarbe, Porzellan-Bodenfliesen, Unterbauwaschbecken, gefliestem Waschtisch, weißem Boden, Falttür-Duschabtrennung, weißer Waschtischplatte, Wandnische, Einzelwaschbecken und eingebautem Waschtisch in Portland
Großes Landhaus Badezimmer En Suite mit Schrankfronten im Shaker-Stil, braunen Schränken, Eckdusche, Wandtoilette mit Spülkasten, weißer Wandfarbe, Porzellan-Bodenfliesen, Unterbauwaschbecken, gefliestem Waschtisch, weißem Boden, Falttür-Duschabtrennung, weißer Waschtischplatte, Wandnische, Einzelwaschbecken und eingebautem Waschtisch in Portland
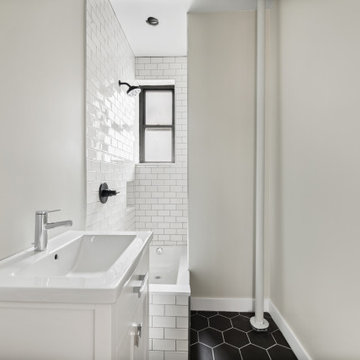
Agile renovation of a Morningside Heights bathroom by NYC design-build firm Bolster.
Mittelgroßes Modernes Badezimmer mit flächenbündigen Schrankfronten, weißen Schränken, Badewanne in Nische, Toilette mit Aufsatzspülkasten, weißen Fliesen, Keramikfliesen, weißer Wandfarbe, Zementfliesen für Boden, integriertem Waschbecken, gefliestem Waschtisch, schwarzem Boden, offener Dusche, weißer Waschtischplatte, Einzelwaschbecken und freistehendem Waschtisch in New York
Mittelgroßes Modernes Badezimmer mit flächenbündigen Schrankfronten, weißen Schränken, Badewanne in Nische, Toilette mit Aufsatzspülkasten, weißen Fliesen, Keramikfliesen, weißer Wandfarbe, Zementfliesen für Boden, integriertem Waschbecken, gefliestem Waschtisch, schwarzem Boden, offener Dusche, weißer Waschtischplatte, Einzelwaschbecken und freistehendem Waschtisch in New York
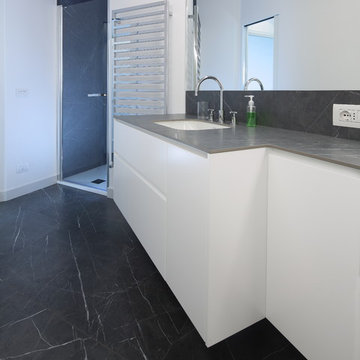
Pavimento in gres porcellanato grigio, effetto marmo, in formato 80x180cm. Il colore grigio con le sfumature bianche ben si abbina ai muri e agli arredi bianchi.
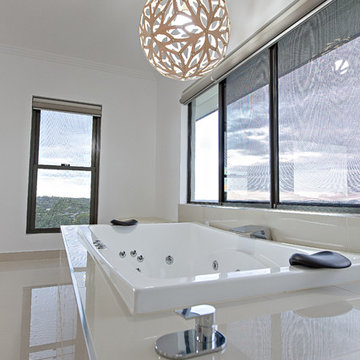
Geräumiges Modernes Badezimmer En Suite mit weißen Schränken, Whirlpool, weißer Wandfarbe, Porzellan-Bodenfliesen, gefliestem Waschtisch, beigem Boden und weißer Waschtischplatte in Sonstige
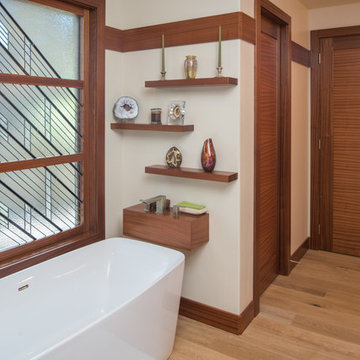
Here you can see the master bath's free standing tub with a custom art glass inset into the large window for both privacy and dramatic affect.
Mittelgroßes Modernes Badezimmer En Suite mit flächenbündigen Schrankfronten, hellbraunen Holzschränken, freistehender Badewanne, offener Dusche, Wandtoilette mit Spülkasten, Keramikfliesen, weißer Wandfarbe, hellem Holzboden, Unterbauwaschbecken und gefliestem Waschtisch in Sonstige
Mittelgroßes Modernes Badezimmer En Suite mit flächenbündigen Schrankfronten, hellbraunen Holzschränken, freistehender Badewanne, offener Dusche, Wandtoilette mit Spülkasten, Keramikfliesen, weißer Wandfarbe, hellem Holzboden, Unterbauwaschbecken und gefliestem Waschtisch in Sonstige
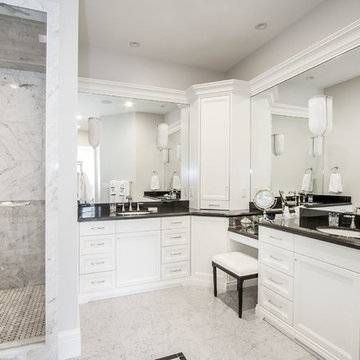
Scot Zimmerman
Großes Landhaus Badezimmer En Suite mit Schrankfronten mit vertiefter Füllung, weißen Schränken, gefliestem Waschtisch, Duschnische, weißer Wandfarbe, Marmorboden, Unterbauwaschbecken, Einbaubadewanne, grauen Fliesen, Marmorfliesen, grauem Boden, Falttür-Duschabtrennung und schwarzer Waschtischplatte in Salt Lake City
Großes Landhaus Badezimmer En Suite mit Schrankfronten mit vertiefter Füllung, weißen Schränken, gefliestem Waschtisch, Duschnische, weißer Wandfarbe, Marmorboden, Unterbauwaschbecken, Einbaubadewanne, grauen Fliesen, Marmorfliesen, grauem Boden, Falttür-Duschabtrennung und schwarzer Waschtischplatte in Salt Lake City
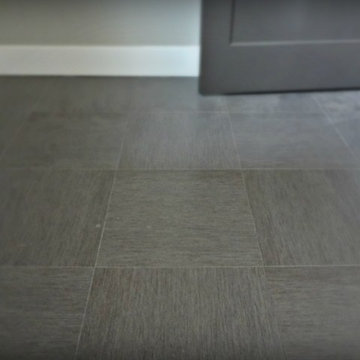
Materials and interior paint selected by Cherry City Interiors & Design
Mittelgroßes Modernes Badezimmer En Suite mit Schrankfronten im Shaker-Stil, dunklen Holzschränken, freistehender Badewanne, Duschnische, beigen Fliesen, Keramikfliesen, weißer Wandfarbe, Porzellan-Bodenfliesen, Einbauwaschbecken und gefliestem Waschtisch in Portland
Mittelgroßes Modernes Badezimmer En Suite mit Schrankfronten im Shaker-Stil, dunklen Holzschränken, freistehender Badewanne, Duschnische, beigen Fliesen, Keramikfliesen, weißer Wandfarbe, Porzellan-Bodenfliesen, Einbauwaschbecken und gefliestem Waschtisch in Portland
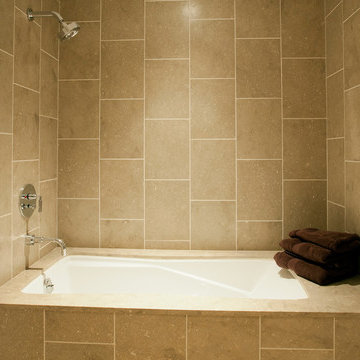
Hollywood Boulevard—it’s unit 4B at The Residences at W Hollywood. Situated on the famous street of dreams, and overlooking the Walk of Fame, this high-rise haven channels all the glitz and glamour you would expect in Tinseltown. In fact, we took one look at the results of Kyle Spivey’s design magic, and decided this place was ready for a close-up.
Get the full story here: http://cantoni.com/interior-design-services/projects/the-w-hollywood/

A Luxury and spacious Primary en-suite renovation with a Japanses bath, a walk in shower with shower seat and double sink floating vanity, in a simple Scandinavian design with warm wood tones to add warmth and richness.
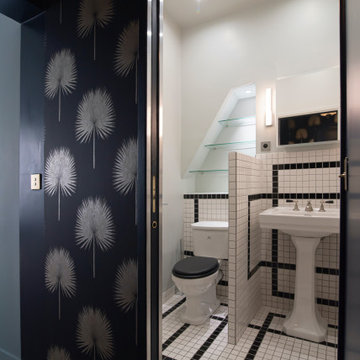
Mittelgroßes Modernes Badezimmer En Suite mit weißen Schränken, Eckdusche, Toilette mit Aufsatzspülkasten, schwarz-weißen Fliesen, Porzellanfliesen, weißer Wandfarbe, Porzellan-Bodenfliesen, Sockelwaschbecken, gefliestem Waschtisch, schwarzem Boden, offener Dusche, weißer Waschtischplatte, Wandnische und Einzelwaschbecken in Paris
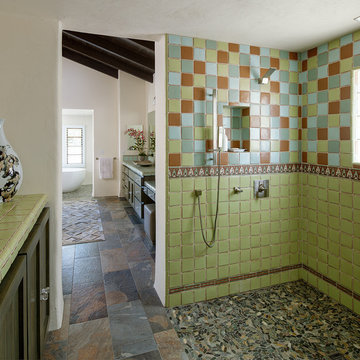
Bathroom, Shower
Mediterranes Badezimmer En Suite mit Keramikfliesen, Schrankfronten im Shaker-Stil, dunklen Holzschränken, bodengleicher Dusche, farbigen Fliesen, weißer Wandfarbe, Kiesel-Bodenfliesen, gefliestem Waschtisch, buntem Boden, offener Dusche und grüner Waschtischplatte in San Diego
Mediterranes Badezimmer En Suite mit Keramikfliesen, Schrankfronten im Shaker-Stil, dunklen Holzschränken, bodengleicher Dusche, farbigen Fliesen, weißer Wandfarbe, Kiesel-Bodenfliesen, gefliestem Waschtisch, buntem Boden, offener Dusche und grüner Waschtischplatte in San Diego
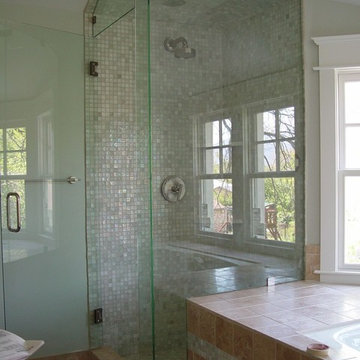
Mittelgroßes Klassisches Badezimmer En Suite mit Unterbauwanne, Eckdusche, beigen Fliesen, Mosaikfliesen, weißer Wandfarbe, Keramikboden, gefliestem Waschtisch, beigem Boden und Falttür-Duschabtrennung in Salt Lake City

Mittelgroßes Modernes Badezimmer En Suite mit Schrankfronten mit vertiefter Füllung, grauen Schränken, bodengleicher Dusche, blauen Fliesen, Porzellanfliesen, weißer Wandfarbe, Porzellan-Bodenfliesen, Aufsatzwaschbecken, gefliestem Waschtisch, weißem Boden, Schiebetür-Duschabtrennung, weißer Waschtischplatte, Einzelwaschbecken und schwebendem Waschtisch in Sonstige

Victorian Style Bathroom in Horsham, West Sussex
In the peaceful village of Warnham, West Sussex, bathroom designer George Harvey has created a fantastic Victorian style bathroom space, playing homage to this characterful house.
Making the most of present-day, Victorian Style bathroom furnishings was the brief for this project, with this client opting to maintain the theme of the house throughout this bathroom space. The design of this project is minimal with white and black used throughout to build on this theme, with present day technologies and innovation used to give the client a well-functioning bathroom space.
To create this space designer George has used bathroom suppliers Burlington and Crosswater, with traditional options from each utilised to bring the classic black and white contrast desired by the client. In an additional modern twist, a HiB illuminating mirror has been included – incorporating a present-day innovation into this timeless bathroom space.
Bathroom Accessories
One of the key design elements of this project is the contrast between black and white and balancing this delicately throughout the bathroom space. With the client not opting for any bathroom furniture space, George has done well to incorporate traditional Victorian accessories across the room. Repositioned and refitted by our installation team, this client has re-used their own bath for this space as it not only suits this space to a tee but fits perfectly as a focal centrepiece to this bathroom.
A generously sized Crosswater Clear6 shower enclosure has been fitted in the corner of this bathroom, with a sliding door mechanism used for access and Crosswater’s Matt Black frame option utilised in a contemporary Victorian twist. Distinctive Burlington ceramics have been used in the form of pedestal sink and close coupled W/C, bringing a traditional element to these essential bathroom pieces.
Bathroom Features
Traditional Burlington Brassware features everywhere in this bathroom, either in the form of the Walnut finished Kensington range or Chrome and Black Trent brassware. Walnut pillar taps, bath filler and handset bring warmth to the space with Chrome and Black shower valve and handset contributing to the Victorian feel of this space. Above the basin area sits a modern HiB Solstice mirror with integrated demisting technology, ambient lighting and customisable illumination. This HiB mirror also nicely balances a modern inclusion with the traditional space through the selection of a Matt Black finish.
Along with the bathroom fitting, plumbing and electrics, our installation team also undertook a full tiling of this bathroom space. Gloss White wall tiles have been used as a base for Victorian features while the floor makes decorative use of Black and White Petal patterned tiling with an in keeping black border tile. As part of the installation our team have also concealed all pipework for a minimal feel.
Our Bathroom Design & Installation Service
With any bathroom redesign several trades are needed to ensure a great finish across every element of your space. Our installation team has undertaken a full bathroom fitting, electrics, plumbing and tiling work across this project with our project management team organising the entire works. Not only is this bathroom a great installation, designer George has created a fantastic space that is tailored and well-suited to this Victorian Warnham home.
If this project has inspired your next bathroom project, then speak to one of our experienced designers about it.
Call a showroom or use our online appointment form to book your free design & quote.
Badezimmer mit weißer Wandfarbe und gefliestem Waschtisch Ideen und Design
3
