Badezimmer mit weißer Wandfarbe und Tapetenwänden Ideen und Design
Suche verfeinern:
Budget
Sortieren nach:Heute beliebt
41 – 60 von 1.531 Fotos
1 von 3

A comfort room with victorian inspired design in white and black accented features.
Kleines Klassisches Duschbad mit Kassettenfronten, weißen Schränken, freistehender Badewanne, Duschnische, Toilette mit Aufsatzspülkasten, weißen Fliesen, Keramikfliesen, weißer Wandfarbe, Zementfliesen für Boden, Unterbauwaschbecken, Marmor-Waschbecken/Waschtisch, schwarzem Boden, Falttür-Duschabtrennung, weißer Waschtischplatte, WC-Raum, Einzelwaschbecken, freistehendem Waschtisch, Kassettendecke und Tapetenwänden in Seattle
Kleines Klassisches Duschbad mit Kassettenfronten, weißen Schränken, freistehender Badewanne, Duschnische, Toilette mit Aufsatzspülkasten, weißen Fliesen, Keramikfliesen, weißer Wandfarbe, Zementfliesen für Boden, Unterbauwaschbecken, Marmor-Waschbecken/Waschtisch, schwarzem Boden, Falttür-Duschabtrennung, weißer Waschtischplatte, WC-Raum, Einzelwaschbecken, freistehendem Waschtisch, Kassettendecke und Tapetenwänden in Seattle
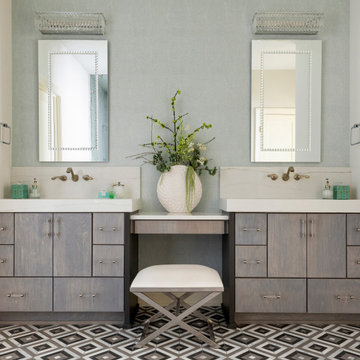
Klassisches Badezimmer En Suite mit flächenbündigen Schrankfronten, hellbraunen Holzschränken, weißer Wandfarbe, Unterbauwaschbecken, buntem Boden, bunter Waschtischplatte, Doppelwaschbecken, eingebautem Waschtisch und Tapetenwänden in Minneapolis

The home’s existing master bathroom was very compartmentalized (the pretty window that you can now see over the tub was formerly tucked away in the closet!), and had a lot of oddly angled walls.
We created a completely new layout, squaring off the walls in the bathroom and the wall it shared with the master bedroom, adding a double-door entry to the bathroom from the bedroom and eliminating the (somewhat strange) built-in desk in the bedroom.
Moving the locations of the closet and the commode closet to the front of the bathroom made room for a massive shower and allows the light from the window that had been in the former closet to brighten the space. It also made room for the bathroom’s new focal point: the fabulous freestanding soaking tub framed by deep niche shelving.
The new double-door entry shower features a linear drain, bench seating, three showerheads (two handheld and one overhead), and floor-to-ceiling tile. A floating double vanity with bookend storage towers in contrasting wood anchors the opposite wall and offers abundant storage (including two built-in hampers in the towers). Champagne bronze fixtures and honey bronze hardware complete the look of this luxurious retreat.

Bagno di servizio con vasca NIC.DESIGN 100 x 100 cm e doccia in nicchia con cromoterapia, body jet e cascata d'acqua. A finitura delle pareti la carta da parati wet system di wall e deco.
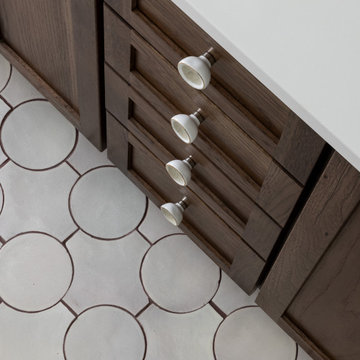
Our clients relocated to Ann Arbor and struggled to find an open layout home that was fully functional for their family. We worked to create a modern inspired home with convenient features and beautiful finishes.
This 4,500 square foot home includes 6 bedrooms, and 5.5 baths. In addition to that, there is a 2,000 square feet beautifully finished basement. It has a semi-open layout with clean lines to adjacent spaces, and provides optimum entertaining for both adults and kids.
The interior and exterior of the home has a combination of modern and transitional styles with contrasting finishes mixed with warm wood tones and geometric patterns.
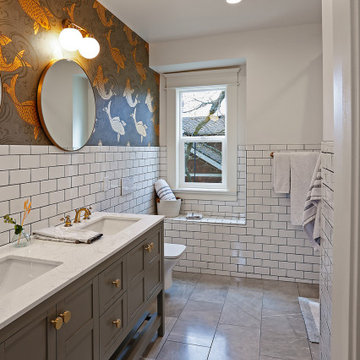
Kids bathroom with shower / tub combo
Mittelgroßes Modernes Kinderbad mit Schrankfronten im Shaker-Stil, grauen Schränken, Badewanne in Nische, Duschbadewanne, Wandtoilette, weißen Fliesen, Porzellanfliesen, weißer Wandfarbe, Porzellan-Bodenfliesen, Unterbauwaschbecken, Quarzwerkstein-Waschtisch, grauem Boden, Duschvorhang-Duschabtrennung, weißer Waschtischplatte, Doppelwaschbecken, freistehendem Waschtisch und Tapetenwänden in Seattle
Mittelgroßes Modernes Kinderbad mit Schrankfronten im Shaker-Stil, grauen Schränken, Badewanne in Nische, Duschbadewanne, Wandtoilette, weißen Fliesen, Porzellanfliesen, weißer Wandfarbe, Porzellan-Bodenfliesen, Unterbauwaschbecken, Quarzwerkstein-Waschtisch, grauem Boden, Duschvorhang-Duschabtrennung, weißer Waschtischplatte, Doppelwaschbecken, freistehendem Waschtisch und Tapetenwänden in Seattle

Mittelgroßes Mid-Century Badezimmer En Suite mit verzierten Schränken, hellbraunen Holzschränken, Wandtoilette mit Spülkasten, weißer Wandfarbe, hellem Holzboden, Unterbauwaschbecken, Quarzit-Waschtisch, weißer Waschtischplatte, Einzelwaschbecken, freistehendem Waschtisch und Tapetenwänden in Sonstige
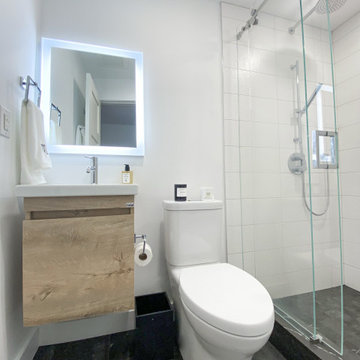
We completely renovated 2 bathrooms in this downtown Toronto home. The original ensuite was smaller, so we enlarged the space and moved interior walls and modified their closet for a much more functional space. The secondary basement bathroom remained the same size, but we completely remodelled to also allow for a tiled shower with a glass enclosure. We love the simplicity of the designs and also the heated floor systems, which bring warmth and comfort.
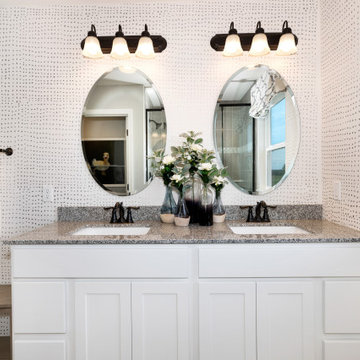
Mittelgroßes Badezimmer En Suite mit Schrankfronten mit vertiefter Füllung, weißen Schränken, Toilette mit Aufsatzspülkasten, weißer Wandfarbe, Unterbauwaschbecken, Granit-Waschbecken/Waschtisch, weißer Waschtischplatte, Doppelwaschbecken, eingebautem Waschtisch und Tapetenwänden in Chicago

Mittelgroßes Mid-Century Langes und schmales Badezimmer En Suite mit Kassettenfronten, hellbraunen Holzschränken, freistehender Badewanne, Duschnische, Toilette mit Aufsatzspülkasten, weißen Fliesen, Metrofliesen, weißer Wandfarbe, Keramikboden, Unterbauwaschbecken, Quarzit-Waschtisch, schwarzem Boden, Schiebetür-Duschabtrennung, weißer Waschtischplatte, Doppelwaschbecken, freistehendem Waschtisch, Tapetendecke und Tapetenwänden in Chicago

This new construction project features a breathtaking shower with gorgeous wall tiles, a free-standing tub, and elegant gold fixtures that bring a sense of luxury to your home. The white marble flooring adds a touch of classic elegance, while the wood cabinetry in the vanity creates a warm, inviting feel. With modern design elements and high-quality construction, this bathroom remodel is the perfect way to showcase your sense of style and enjoy a relaxing, spa-like experience every day.

Midcentury Modern inspired new build home. Color, texture, pattern, interesting roof lines, wood, light!
Mittelgroßes Retro Kinderbad mit flächenbündigen Schrankfronten, dunklen Holzschränken, Duschnische, Toilette mit Aufsatzspülkasten, weißen Fliesen, Keramikfliesen, weißer Wandfarbe, Keramikboden, Unterbauwaschbecken, Quarzit-Waschtisch, weißem Boden, Falttür-Duschabtrennung, weißer Waschtischplatte, Doppelwaschbecken, eingebautem Waschtisch und Tapetenwänden in Detroit
Mittelgroßes Retro Kinderbad mit flächenbündigen Schrankfronten, dunklen Holzschränken, Duschnische, Toilette mit Aufsatzspülkasten, weißen Fliesen, Keramikfliesen, weißer Wandfarbe, Keramikboden, Unterbauwaschbecken, Quarzit-Waschtisch, weißem Boden, Falttür-Duschabtrennung, weißer Waschtischplatte, Doppelwaschbecken, eingebautem Waschtisch und Tapetenwänden in Detroit

Ce projet de SDB sous combles devait contenir une baignoire, un WC et un sèche serviettes, un lavabo avec un grand miroir et surtout une ambiance moderne et lumineuse.
Voici donc cette nouvelle salle de bain semi ouverte en suite parentale sur une chambre mansardée dans une maison des années 30.
Elle bénéficie d'une ouverture en second jour dans la cage d'escalier attenante et d'une verrière atelier côté chambre.
La surface est d'environ 4m² mais tout rentre, y compris les rangements et la déco!
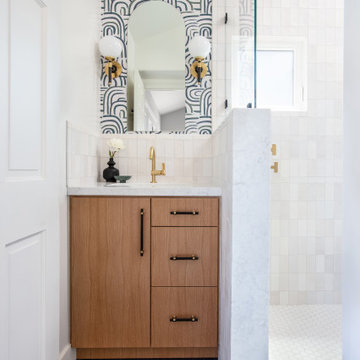
Modernes Badezimmer mit hellen Holzschränken, offener Dusche, Toilette mit Aufsatzspülkasten, weißen Fliesen, Porzellanfliesen, weißer Wandfarbe, Porzellan-Bodenfliesen, Unterbauwaschbecken, Quarzwerkstein-Waschtisch, blauem Boden, offener Dusche, Wandnische, Einzelwaschbecken, eingebautem Waschtisch, gewölbter Decke und Tapetenwänden in San Diego
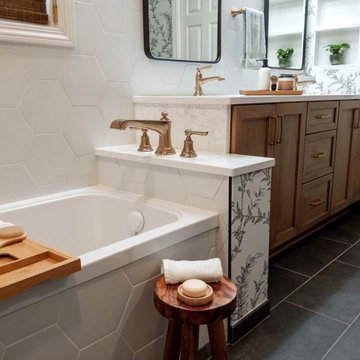
To make the most of this bathroom space, the tub, shower and water closet needed to be moved. To increase the natural light and give the space a better feel, the existing window needed to be enlarged. The story board started with an Alder wood cabinet door styled simply with a minimal applied molding and finished in a medium stain.
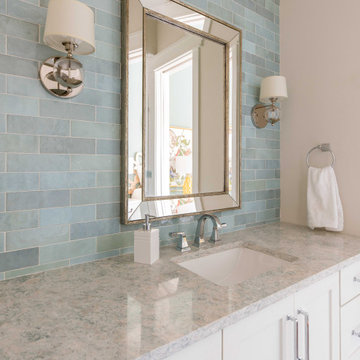
Teenage girl bathroom with light blue tile and beveled mirror
Photographer: Costa Christ Media
Mittelgroßes Klassisches Badezimmer mit Schrankfronten im Shaker-Stil, weißen Schränken, Wandtoilette mit Spülkasten, blauen Fliesen, Keramikfliesen, weißer Wandfarbe, Keramikboden, Unterbauwaschbecken, Granit-Waschbecken/Waschtisch, grauem Boden, bunter Waschtischplatte, Einzelwaschbecken, eingebautem Waschtisch und Tapetenwänden in Dallas
Mittelgroßes Klassisches Badezimmer mit Schrankfronten im Shaker-Stil, weißen Schränken, Wandtoilette mit Spülkasten, blauen Fliesen, Keramikfliesen, weißer Wandfarbe, Keramikboden, Unterbauwaschbecken, Granit-Waschbecken/Waschtisch, grauem Boden, bunter Waschtischplatte, Einzelwaschbecken, eingebautem Waschtisch und Tapetenwänden in Dallas
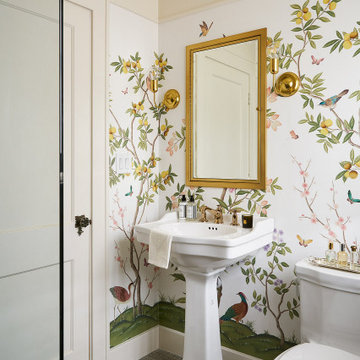
Mittelgroßes Klassisches Badezimmer En Suite mit bodengleicher Dusche, Toilette mit Aufsatzspülkasten, weißen Fliesen, Zementfliesen, weißer Wandfarbe, Keramikboden, Sockelwaschbecken, grauem Boden, offener Dusche, Einzelwaschbecken und Tapetenwänden in Chicago
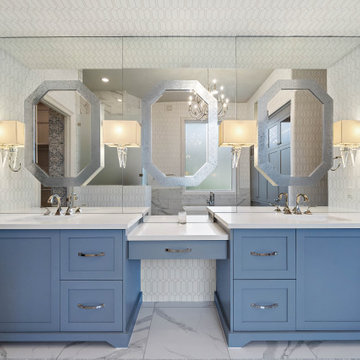
Großes Klassisches Badezimmer En Suite mit blauen Schränken, freistehender Badewanne, Eckdusche, farbigen Fliesen, weißer Wandfarbe, Unterbauwaschbecken, Quarzwerkstein-Waschtisch, offener Dusche, weißer Waschtischplatte, Doppelwaschbecken, eingebautem Waschtisch, Tapetenwänden, Schrankfronten mit vertiefter Füllung, Porzellan-Bodenfliesen und weißem Boden in Houston
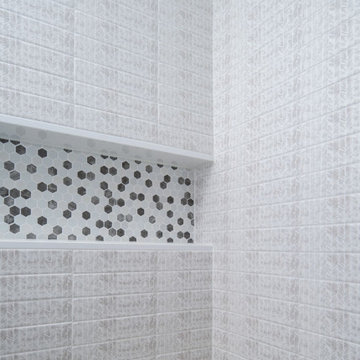
Mittelgroßes Modernes Duschbad mit Schrankfronten im Shaker-Stil, grauen Schränken, Unterbauwanne, offener Dusche, Wandtoilette mit Spülkasten, weißen Fliesen, Metrofliesen, weißer Wandfarbe, Porzellan-Bodenfliesen, Einbauwaschbecken, Quarzwerkstein-Waschtisch, grauem Boden, Falttür-Duschabtrennung, weißer Waschtischplatte, Wandnische, Einzelwaschbecken, eingebautem Waschtisch und Tapetenwänden in Philadelphia
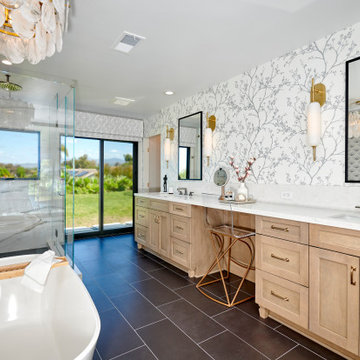
We took a dated bathroom that you had to walk through the shower to get to the outdoors, covered in cream polished marble and gave it a completely new look. The function of this bathroom is outstanding from the large shower with dual heads to the extensive vanity with a sitting area for the misses to put on her makeup. We even hid a hamper in the pullout linen tower. Easy maintenance with porcelian tiles in the shower and a beautiful tile accent featured at the tub.
Badezimmer mit weißer Wandfarbe und Tapetenwänden Ideen und Design
3