Badezimmer mit weißer Wandfarbe und Zementfliesen für Boden Ideen und Design
Suche verfeinern:
Budget
Sortieren nach:Heute beliebt
41 – 60 von 5.479 Fotos
1 von 3

A large window of edged glass brings in diffused light without sacrificing privacy. Two tall medicine cabinets hover in front are actually hung from the header. Long skylight directly above the counter fills the room with natural light. A ribbon of shimmery blue terrazzo tiles flows from the back wall of the tub, across the floor, and up the back of the wall hung toilet on the opposite side of the room.
Bax+Towner photography
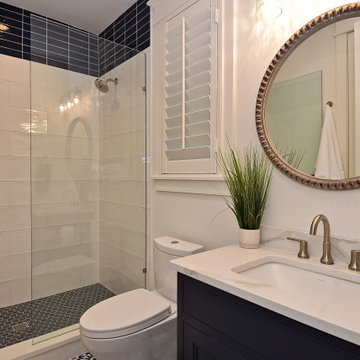
Mittelgroßes Maritimes Badezimmer mit Duschnische, weißen Fliesen, weißer Wandfarbe, Unterbauwaschbecken, Quarzwerkstein-Waschtisch, blauem Boden, Falttür-Duschabtrennung, weißer Waschtischplatte, blauen Schränken, Keramikfliesen, Zementfliesen für Boden, Kassettenfronten und Wandtoilette mit Spülkasten in Tampa
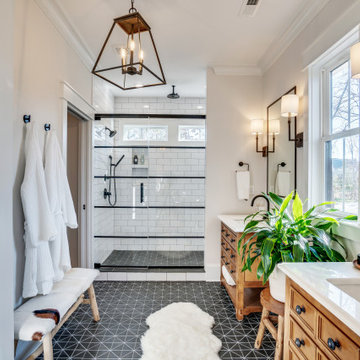
Landhausstil Badezimmer En Suite mit verzierten Schränken, hellbraunen Holzschränken, Duschnische, weißen Fliesen, weißer Wandfarbe, Zementfliesen für Boden, Quarzwerkstein-Waschtisch, schwarzem Boden, Falttür-Duschabtrennung und weißer Waschtischplatte in Richmond
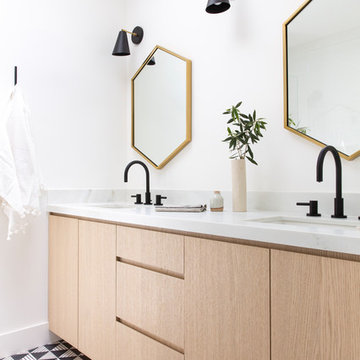
Mittelgroßes Skandinavisches Badezimmer En Suite mit flächenbündigen Schrankfronten, hellen Holzschränken, weißer Wandfarbe, Zementfliesen für Boden, Unterbauwaschbecken, Marmor-Waschbecken/Waschtisch, buntem Boden und weißer Waschtischplatte in San Francisco

Inspired by the majesty of the Northern Lights and this family's everlasting love for Disney, this home plays host to enlighteningly open vistas and playful activity. Like its namesake, the beloved Sleeping Beauty, this home embodies family, fantasy and adventure in their truest form. Visions are seldom what they seem, but this home did begin 'Once Upon a Dream'. Welcome, to The Aurora.
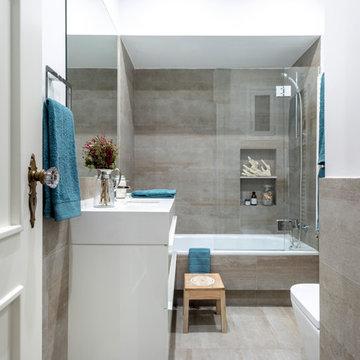
Lupe Clemente
Kleines Modernes Kinderbad mit Badewanne in Nische, Wandtoilette, grauen Fliesen, Zementfliesen, weißer Wandfarbe, Zementfliesen für Boden, Unterbauwaschbecken, Quarzwerkstein-Waschtisch, grauem Boden, Schiebetür-Duschabtrennung und weißer Waschtischplatte in Madrid
Kleines Modernes Kinderbad mit Badewanne in Nische, Wandtoilette, grauen Fliesen, Zementfliesen, weißer Wandfarbe, Zementfliesen für Boden, Unterbauwaschbecken, Quarzwerkstein-Waschtisch, grauem Boden, Schiebetür-Duschabtrennung und weißer Waschtischplatte in Madrid

We created a new shower with flat pan and infinity drain, the drain is not visible and looks like a thin line along with the shower opening. Easy handicap access shower with bench and portable shower head. Vanity didn’t get replaced, new quartz countertop with new sinks added. Heated floors and fresh paint made that room warm and beautiful.
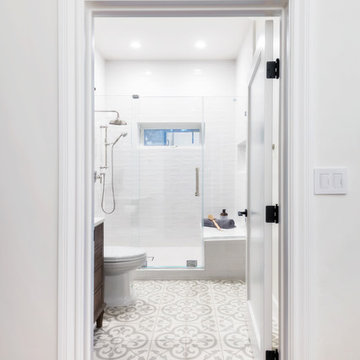
Simple and charming guest bathroom featuring a reclaimed wood vanity, vintage sconces, double wide mirror, Cement Tile flooring, and a large walk-in shower with bench.

Design: AAmp Studio
Photography: Dale Wilcox
Modernes Badezimmer mit flächenbündigen Schrankfronten, weißen Schränken, Einbaubadewanne, Toilette mit Aufsatzspülkasten, blauen Fliesen, Zementfliesen, weißer Wandfarbe, Zementfliesen für Boden, blauem Boden, Duschbadewanne und Waschtischkonsole in Toronto
Modernes Badezimmer mit flächenbündigen Schrankfronten, weißen Schränken, Einbaubadewanne, Toilette mit Aufsatzspülkasten, blauen Fliesen, Zementfliesen, weißer Wandfarbe, Zementfliesen für Boden, blauem Boden, Duschbadewanne und Waschtischkonsole in Toronto

This large bathroom remodel feature a clawfoot soaking tub, a large glass enclosed walk in shower, a private water closet, large floor to ceiling linen closet and a custom reclaimed wood vanity made by Limitless Woodworking. Light fixtures and door hardware were provided by Houzz. This modern bohemian bathroom also showcases a cement tile flooring, a feature wall and simple decor to tie everything together.

Chad Mellon
Großes Modernes Kinderbad mit flächenbündigen Schrankfronten, beigen Schränken, freistehender Badewanne, offener Dusche, Wandtoilette mit Spülkasten, weißen Fliesen, Marmorfliesen, weißer Wandfarbe, Zementfliesen für Boden, Aufsatzwaschbecken, schwarzem Boden und offener Dusche in Los Angeles
Großes Modernes Kinderbad mit flächenbündigen Schrankfronten, beigen Schränken, freistehender Badewanne, offener Dusche, Wandtoilette mit Spülkasten, weißen Fliesen, Marmorfliesen, weißer Wandfarbe, Zementfliesen für Boden, Aufsatzwaschbecken, schwarzem Boden und offener Dusche in Los Angeles

Facelift to this bathroom included removal of an internal wall that was dividing the vanity area from the toilet \ shower area. A huge shower was constructed instead (4.5' by 6.5') the vanity was slightly moved to allow enough space for a wall mounted toilet to be constructed.
1920's hand painted concrete tiles were used for the floor to give the contrast to the modern look of the toilet and shower, black hexagon tiles for the shower pan and the interior of the shampoo niche and large white subway tiles for the shower wall.
The bench and the base of the niche are done with a 1 piece of Quartz material for a sleek and clean look.
The vanity is a furniture style with storage underneath and Carrera marble on top.
All the plumbing fixtures are by Kohler with a vibrant modern gold finish.

This one is near and dear to my heart. Not only is it in my own backyard, it is also the first remodel project I've gotten to do for myself! This space was previously a detached two car garage in our backyard. Seeing it transform from such a utilitarian, dingy garage to a bright and cheery little retreat was so much fun and so rewarding! This space was slated to be an AirBNB from the start and I knew I wanted to design it for the adventure seeker, the savvy traveler, and those who appreciate all the little design details . My goal was to make a warm and inviting space that our guests would look forward to coming back to after a full day of exploring the city or gorgeous mountains and trails that define the Pacific Northwest. I also wanted to make a few bold choices, like the hunter green kitchen cabinets or patterned tile, because while a lot of people might be too timid to make those choice for their own home, who doesn't love trying it on for a few days?At the end of the day I am so happy with how it all turned out!
---
Project designed by interior design studio Kimberlee Marie Interiors. They serve the Seattle metro area including Seattle, Bellevue, Kirkland, Medina, Clyde Hill, and Hunts Point.
For more about Kimberlee Marie Interiors, see here: https://www.kimberleemarie.com/
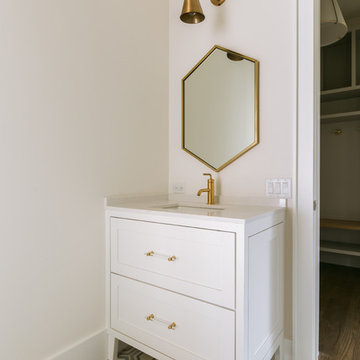
Costa Christ
Mittelgroßes Klassisches Badezimmer mit Schrankfronten im Shaker-Stil, weißen Schränken, weißer Wandfarbe, Zementfliesen für Boden und Quarzwerkstein-Waschtisch in Dallas
Mittelgroßes Klassisches Badezimmer mit Schrankfronten im Shaker-Stil, weißen Schränken, weißer Wandfarbe, Zementfliesen für Boden und Quarzwerkstein-Waschtisch in Dallas
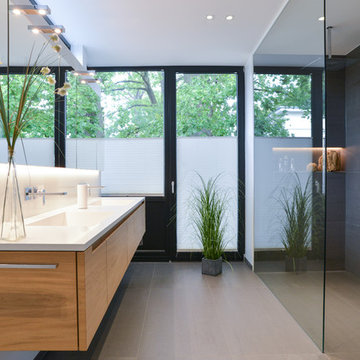
Mittelgroßes Modernes Duschbad mit flächenbündigen Schrankfronten, hellbraunen Holzschränken, Nasszelle, grauen Fliesen, Zementfliesen, weißer Wandfarbe, Zementfliesen für Boden, integriertem Waschbecken, offener Dusche und grauem Boden in Köln

Hamptons Style beach house designed and built by Stritt Design and Construction. Traditional coastal bathroom with subway tiles and wall batten detailing. Encaustic tiles in a blue and white pattern are featured along with a restored freestanding claw foot bath.
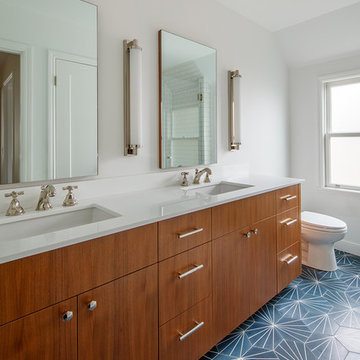
An interior remodel of a 1940’s French Eclectic home includes a new kitchen, breakfast, laundry, and three bathrooms featuring new cabinetry, fixtures, and patterned encaustic tile floors. Complementary in detail and substance to elements original to the house, these spaces are also highly practical and easily maintained, accommodating heavy use by our clients, their kids, and frequent guests. Other rooms, with somewhat “well-loved” woodwork, floors, and plaster are rejuvenated with deeply tinted custom finishes, allowing formality and function to coexist.
ChrDAUER: Kristin Mjolsnes, Christian Dauer
General Contractor: Saturn Construction
Photographer: Eric Rorer

Klassisches Duschbad mit flächenbündigen Schrankfronten, hellbraunen Holzschränken, Duschnische, weißen Fliesen, weißer Wandfarbe, Zementfliesen für Boden, Unterbauwaschbecken, buntem Boden und Falttür-Duschabtrennung in Chicago
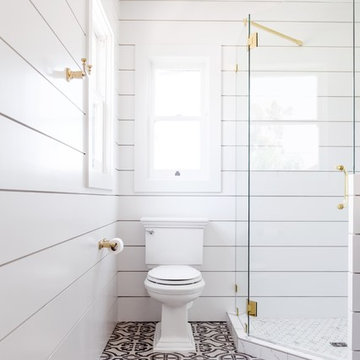
Mittelgroßes Country Duschbad mit Eckdusche, Wandtoilette mit Spülkasten, weißer Wandfarbe, Zementfliesen für Boden, weißem Boden und Falttür-Duschabtrennung in San Diego

Mittelgroßes Modernes Duschbad mit weißen Schränken, Duschnische, Wandtoilette, weißen Fliesen, Metrofliesen, weißer Wandfarbe, Zementfliesen für Boden, integriertem Waschbecken, Mineralwerkstoff-Waschtisch, blauem Boden, Schiebetür-Duschabtrennung, flächenbündigen Schrankfronten und weißer Waschtischplatte in Sonstige
Badezimmer mit weißer Wandfarbe und Zementfliesen für Boden Ideen und Design
3