Badezimmer mit weißer Waschtischplatte und Holzwänden Ideen und Design
Suche verfeinern:
Budget
Sortieren nach:Heute beliebt
41 – 60 von 591 Fotos
1 von 3
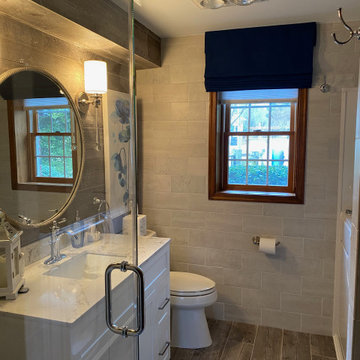
This outdated bathroom was stripped to the studs and plumbing added for a walk in frameless shower, as an option to the existing walk in tub. New vanity

Mittelgroßes Modernes Duschbad mit weißen Schränken, Nasszelle, Wandtoilette, blauen Fliesen, brauner Wandfarbe, hellem Holzboden, Aufsatzwaschbecken, Falttür-Duschabtrennung, weißer Waschtischplatte, Einzelwaschbecken, schwebendem Waschtisch und Holzwänden in Paris

While the majority of APD designs are created to meet the specific and unique needs of the client, this whole home remodel was completed in partnership with Black Sheep Construction as a high end house flip. From space planning to cabinet design, finishes to fixtures, appliances to plumbing, cabinet finish to hardware, paint to stone, siding to roofing; Amy created a design plan within the contractor’s remodel budget focusing on the details that would be important to the future home owner. What was a single story house that had fallen out of repair became a stunning Pacific Northwest modern lodge nestled in the woods!
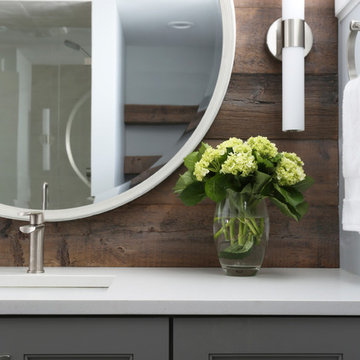
Photo Credit: Kaskel Photo
Mittelgroßes Modernes Kinderbad mit verzierten Schränken, grauen Schränken, Duschnische, Toilette mit Aufsatzspülkasten, grauen Fliesen, Porzellanfliesen, grauer Wandfarbe, Porzellan-Bodenfliesen, Unterbauwaschbecken, Quarzwerkstein-Waschtisch, grauem Boden, Falttür-Duschabtrennung, weißer Waschtischplatte, Wandnische, Einzelwaschbecken, eingebautem Waschtisch und Holzwänden in Chicago
Mittelgroßes Modernes Kinderbad mit verzierten Schränken, grauen Schränken, Duschnische, Toilette mit Aufsatzspülkasten, grauen Fliesen, Porzellanfliesen, grauer Wandfarbe, Porzellan-Bodenfliesen, Unterbauwaschbecken, Quarzwerkstein-Waschtisch, grauem Boden, Falttür-Duschabtrennung, weißer Waschtischplatte, Wandnische, Einzelwaschbecken, eingebautem Waschtisch und Holzwänden in Chicago
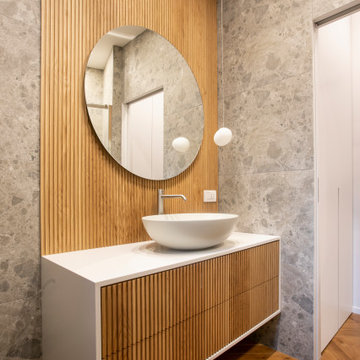
Mittelgroßes Modernes Duschbad mit grauen Schränken, Duschnische, Wandtoilette, grauen Fliesen, Porzellanfliesen, grauer Wandfarbe, dunklem Holzboden, Aufsatzwaschbecken, Mineralwerkstoff-Waschtisch, braunem Boden, Schiebetür-Duschabtrennung, weißer Waschtischplatte, Einzelwaschbecken, schwebendem Waschtisch, eingelassener Decke und Holzwänden in Mailand

Modernes Badezimmer En Suite mit flächenbündigen Schrankfronten, hellbraunen Holzschränken, Whirlpool, Nasszelle, Wandtoilette, grünen Fliesen, Keramikfliesen, grüner Wandfarbe, Porzellan-Bodenfliesen, Einbauwaschbecken, Mineralwerkstoff-Waschtisch, weißem Boden, Schiebetür-Duschabtrennung, weißer Waschtischplatte, Einzelwaschbecken, schwebendem Waschtisch, Wandnische, WC-Raum und Holzwänden in Moskau
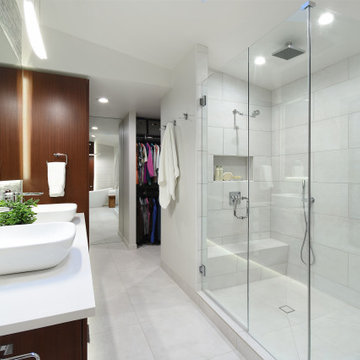
A personal retreat where the homeowners could escape and relax was desired. Large scale porcelain heated tile, sapele wood for a natural element and layering of lighting were critical to make each area relaxing and spa like. A wood wall and textured tile feature creates a custom backdrop for the soaking freestanding bath. Backlit led vanity mirrors highlight the soft green mosaic tile and the pretty vessel sinks and wall mounted faucets. A multi function shower adds to the options for a spa like experience with a seat to relax as needed. A towel warmer is a luxury feature for after a soothing shower or bath. The master closet connects so the homeowners have easy access to the dressing area, and custom cabinets continue into this space for a cohesive overall feel.
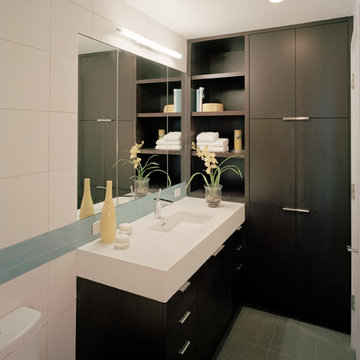
Kaplan Architects, AIA
Location: Redwood City , CA, USA
Guest bath with custom Wenge cabinets. Note the recessed medicine cabinet and glass tile border that tracks around the space.
Mark Trousdale Photography
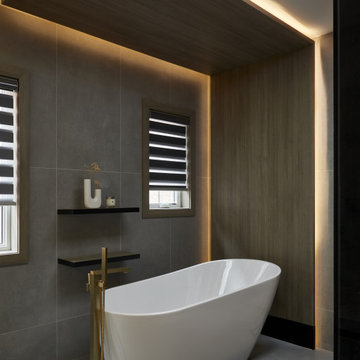
We are Dexign Matter, an award-winning studio sought after for crafting multi-layered interiors that we expertly curated to fulfill individual design needs.
Design Director Zoe Lee’s passion for customization is evident in this city residence where she melds the elevated experience of luxury hotels with a soft and inviting atmosphere that feels welcoming. Lee’s panache for artful contrasts pairs the richness of strong materials, such as oak and porcelain, with the sophistication of contemporary silhouettes. “The goal was to create a sense of indulgence and comfort, making every moment spent in the homea truly memorable one,” says Lee.
By enlivening a once-predominantly white colour scheme with muted hues and tactile textures, Lee was able to impart a characterful countenance that still feels comfortable. She relied on subtle details to ensure this is a residence infused with softness. “The carefully placed and concealed LED light strips throughout create a gentle and ambient illumination,” says Lee.
“They conjure a warm ambiance, while adding a touch of modernity.” Further finishes include a Shaker feature wall in the living room. It extends seamlessly to the room’s double-height ceiling, adding an element of continuity and establishing a connection with the primary ensuite’s wood panelling. “This integration of design elements creates a cohesive and visually appealing atmosphere,” Lee says.
The ensuite’s dramatically veined marble-look is carried from the walls to the countertop and even the cabinet doors. “This consistent finish serves as another unifying element, transforming the individual components into a
captivating feature wall. It adds an elegant touch to the overall aesthetic of the space.”
Pops of black hardware throughout channel that elegance and feel welcoming. Lee says, “The furnishings’ unique characteristics and visual appeal contribute to a sense of continuous luxury – it is now a home that is both bespoke and wonderfully beckoning.”

This upscale bathroom renovation has a the feel of a Craftsman home meets Tuscany. The Edison style lighting frames the unique custom barn door sliding mirror. The room is distinguished with white painted shiplap walls.
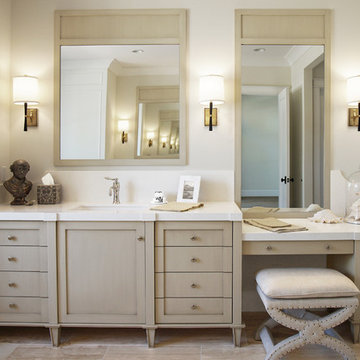
Heather Ryan, Interior Designer
H.Ryan Studio - Scottsdale, AZ
www.hryanstudio.com
Großes Klassisches Badezimmer En Suite mit Schrankfronten mit vertiefter Füllung, beigen Schränken, freistehender Badewanne, Duschnische, weißen Fliesen, Metrofliesen, weißer Wandfarbe, Kalkstein, Unterbauwaschbecken, Quarzwerkstein-Waschtisch, beigem Boden, Falttür-Duschabtrennung, weißer Waschtischplatte, WC-Raum, Doppelwaschbecken, eingebautem Waschtisch und Holzwänden in Phoenix
Großes Klassisches Badezimmer En Suite mit Schrankfronten mit vertiefter Füllung, beigen Schränken, freistehender Badewanne, Duschnische, weißen Fliesen, Metrofliesen, weißer Wandfarbe, Kalkstein, Unterbauwaschbecken, Quarzwerkstein-Waschtisch, beigem Boden, Falttür-Duschabtrennung, weißer Waschtischplatte, WC-Raum, Doppelwaschbecken, eingebautem Waschtisch und Holzwänden in Phoenix

New quartz counter top, undermount sink, re-finished vanity box, new drawer faces, new vanity doors, toilet, tub /shower, mirror, lights, bath fan, paint, and luxury vinyl plank flooring.

In this master bath remodel, we reconfigured the entire space, the tub and vanity stayed in the same locations but we removed 2 small closets and created one large one. The shower is now where one closet was located. We really wanted this space to feel like you were walking into a spa and be able to enjoy the peace and quite in the darkness with candles! These clients were incredibly happy with the finished space!
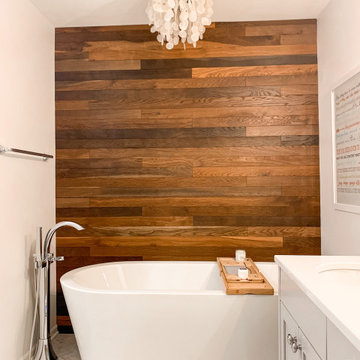
This primary bath remodel has it all! It's not a huge space, but that didn't stop us from adding every beautiful detail. A herringbone marble floor, warm wood accent wall, light gray cabinetry, quartz counter surfaces, a wonderful walk-in shower and free-standing tub. The list goes on and on...

This bathroom combines two very different spaces. The entry to the home which had no walkway and was never used was combined with a laundry room to create a new bath closer to the new 1st floor bedroom. A new soaking tub, shower, and vanity lend a fresh feeling to this off beat room.

The goal was to open up this bathroom, update it, bring it to life! 123 Remodeling went for modern, but zen; rough, yet warm. We mixed ideas of modern finishes like the concrete floor with the warm wood tone and textures on the wall that emulates bamboo to balance each other. The matte black finishes were appropriate final touches to capture the urban location of this master bathroom located in Chicago’s West Loop.
https://123remodeling.com - Chicago Kitchen & Bath Remodeler

Patterned Tile floor with built in corner shower seat
Green Subway tile wall and white back shower niche
Brushed Gold Twin Shower
Raked timber ceiling painted white and the wall above the picture rail painted in Dulux Triamble to match the vanity.

Custom maple wood furniture style free-standing single vanity with Shaker style in-set door & drawers, metal framed mirror, sconces, quartz countertop, Delta Cassidy Collection faucet!

Leave the concrete jungle behind as you step into the serene colors of nature brought together in this couples shower spa. Luxurious Gold fixtures play against deep green picket fence tile and cool marble veining to calm, inspire and refresh your senses at the end of the day.

Compact and Unique with a Chic Sophisticated Style.
Kleines Maritimes Badezimmer En Suite mit Kassettenfronten, weißen Schränken, Löwenfuß-Badewanne, Nasszelle, Toilette mit Aufsatzspülkasten, weißen Fliesen, Keramikfliesen, grüner Wandfarbe, Keramikboden, Waschtischkonsole, Quarzit-Waschtisch, grauem Boden, Falttür-Duschabtrennung, weißer Waschtischplatte, Einzelwaschbecken, eingebautem Waschtisch und Holzwänden in Boston
Kleines Maritimes Badezimmer En Suite mit Kassettenfronten, weißen Schränken, Löwenfuß-Badewanne, Nasszelle, Toilette mit Aufsatzspülkasten, weißen Fliesen, Keramikfliesen, grüner Wandfarbe, Keramikboden, Waschtischkonsole, Quarzit-Waschtisch, grauem Boden, Falttür-Duschabtrennung, weißer Waschtischplatte, Einzelwaschbecken, eingebautem Waschtisch und Holzwänden in Boston
Badezimmer mit weißer Waschtischplatte und Holzwänden Ideen und Design
3