Badezimmer mit Whirlpool und Duschen Ideen und Design
Suche verfeinern:
Budget
Sortieren nach:Heute beliebt
81 – 100 von 4.075 Fotos
1 von 3

Take a look at the latest home renovation that we had the pleasure of performing for a client in Trinity. This was a full master bathroom remodel, guest bathroom remodel, and a laundry room. The existing bathroom and laundry room were the typical early 2000’s era décor that you would expect in the area. The client came to us with a list of things that they wanted to accomplish in the various spaces. The master bathroom features new cabinetry with custom elements provided by Palm Harbor Cabinets. A free standing bathtub. New frameless glass shower. Custom tile that was provided by Pro Source Port Richey. New lighting and wainscoting finish off the look. In the master bathroom, we took the same steps and updated all of the tile, cabinetry, lighting, and trim as well. The laundry room was finished off with new cabinets, shelving, and custom tile work to give the space a dramatic feel.

Modernes Badezimmer En Suite mit flächenbündigen Schrankfronten, hellbraunen Holzschränken, Whirlpool, Nasszelle, Wandtoilette, grünen Fliesen, Keramikfliesen, grüner Wandfarbe, Porzellan-Bodenfliesen, Einbauwaschbecken, Mineralwerkstoff-Waschtisch, weißem Boden, Schiebetür-Duschabtrennung, weißer Waschtischplatte, Einzelwaschbecken, schwebendem Waschtisch, Wandnische, WC-Raum und Holzwänden in Moskau
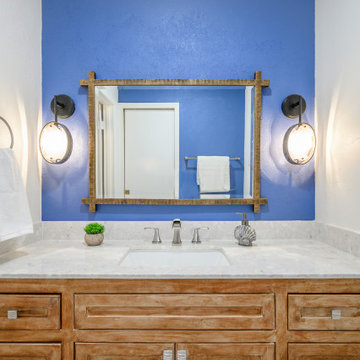
Kleines Klassisches Badezimmer mit Schrankfronten mit vertiefter Füllung, hellbraunen Holzschränken, Whirlpool, Duschbadewanne, Wandtoilette mit Spülkasten, grauen Fliesen, Keramikfliesen, bunten Wänden, Porzellan-Bodenfliesen, Unterbauwaschbecken, Quarzwerkstein-Waschtisch, weißem Boden, Duschvorhang-Duschabtrennung, beiger Waschtischplatte, Wandnische, Einzelwaschbecken und eingebautem Waschtisch in Dallas
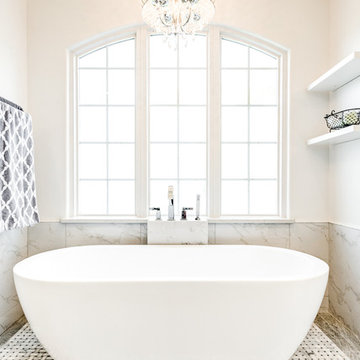
Royal white bathroom renovation in desired Ceder Hill.
White bath tub with luxurious wall mount faucet, marble carpet tiles, white custom made vanities with stainless steel faucets, free standing double shower with marble wall tiles.
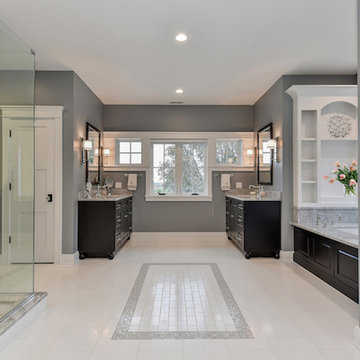
Portraits of Home
Geräumiges Uriges Badezimmer En Suite mit dunklen Holzschränken, Whirlpool, Doppeldusche, weißen Fliesen, Metrofliesen, grauer Wandfarbe, Marmorboden, Unterbauwaschbecken und Marmor-Waschbecken/Waschtisch in Chicago
Geräumiges Uriges Badezimmer En Suite mit dunklen Holzschränken, Whirlpool, Doppeldusche, weißen Fliesen, Metrofliesen, grauer Wandfarbe, Marmorboden, Unterbauwaschbecken und Marmor-Waschbecken/Waschtisch in Chicago
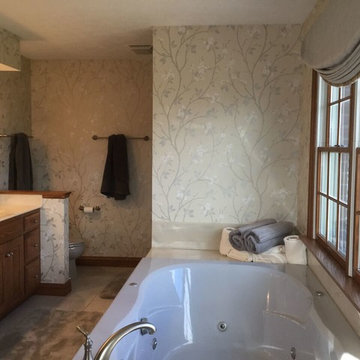
Mittelgroßes Klassisches Badezimmer En Suite mit profilierten Schrankfronten, hellbraunen Holzschränken, Whirlpool, Eckdusche, Toilette mit Aufsatzspülkasten und Einbauwaschbecken in Kolumbus
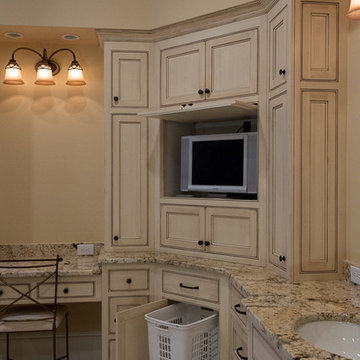
Hide your laundry hamper, and TV. These custom cabinets are stunning and have hidden utility.
Recessed panel, inset beaded with rich painted, glazed, dry brushed, rubbed through and distressed finish.
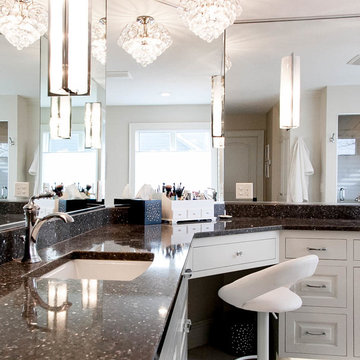
Erin E Jackson
Großes Klassisches Badezimmer En Suite mit weißer Wandfarbe, Marmorboden, Whirlpool, profilierten Schrankfronten, weißen Schränken, Duschnische, Toilette mit Aufsatzspülkasten, Unterbauwaschbecken und Granit-Waschbecken/Waschtisch in Minneapolis
Großes Klassisches Badezimmer En Suite mit weißer Wandfarbe, Marmorboden, Whirlpool, profilierten Schrankfronten, weißen Schränken, Duschnische, Toilette mit Aufsatzspülkasten, Unterbauwaschbecken und Granit-Waschbecken/Waschtisch in Minneapolis
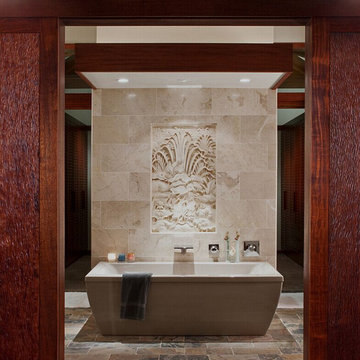
Haisun Carved Sandstone
Mittelgroßes Asiatisches Badezimmer En Suite mit Waschtischkonsole, flächenbündigen Schrankfronten, weißen Schränken, Quarzwerkstein-Waschtisch, Whirlpool, offener Dusche, Toilette mit Aufsatzspülkasten, gelben Fliesen, Steinfliesen, weißer Wandfarbe und Mosaik-Bodenfliesen in Sonstige
Mittelgroßes Asiatisches Badezimmer En Suite mit Waschtischkonsole, flächenbündigen Schrankfronten, weißen Schränken, Quarzwerkstein-Waschtisch, Whirlpool, offener Dusche, Toilette mit Aufsatzspülkasten, gelben Fliesen, Steinfliesen, weißer Wandfarbe und Mosaik-Bodenfliesen in Sonstige
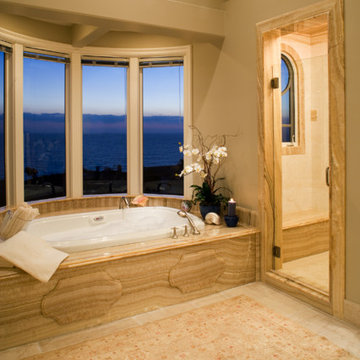
Barbara White Photography
Geräumiges Klassisches Badezimmer En Suite mit Whirlpool, Duschnische, Steinfliesen, brauner Wandfarbe und Kalkstein in Orange County
Geräumiges Klassisches Badezimmer En Suite mit Whirlpool, Duschnische, Steinfliesen, brauner Wandfarbe und Kalkstein in Orange County
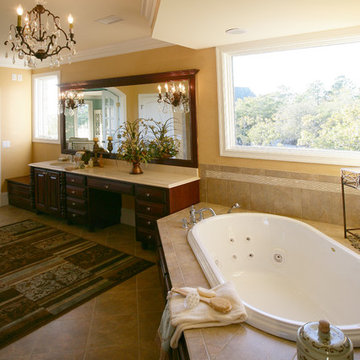
Harry Taylor
Klassisches Badezimmer mit Unterbauwaschbecken, profilierten Schrankfronten, dunklen Holzschränken, Marmor-Waschbecken/Waschtisch, Whirlpool, offener Dusche, Wandtoilette, farbigen Fliesen, Keramikfliesen, beiger Wandfarbe und Porzellan-Bodenfliesen in Wilmington
Klassisches Badezimmer mit Unterbauwaschbecken, profilierten Schrankfronten, dunklen Holzschränken, Marmor-Waschbecken/Waschtisch, Whirlpool, offener Dusche, Wandtoilette, farbigen Fliesen, Keramikfliesen, beiger Wandfarbe und Porzellan-Bodenfliesen in Wilmington
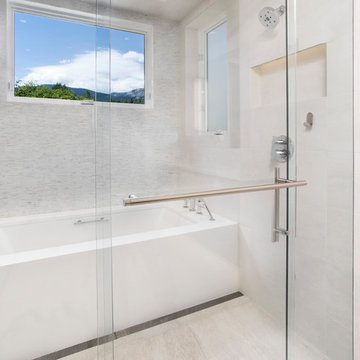
Großes Modernes Badezimmer En Suite mit integriertem Waschbecken, flächenbündigen Schrankfronten, hellbraunen Holzschränken, Mineralwerkstoff-Waschtisch, Whirlpool, bodengleicher Dusche, Wandtoilette mit Spülkasten, weißen Fliesen, Stäbchenfliesen und weißer Wandfarbe in Denver
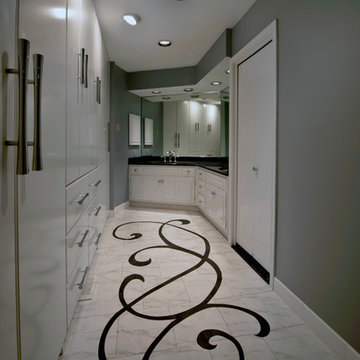
Kenek Photography
Großes Modernes Badezimmer En Suite mit profilierten Schrankfronten, weißen Schränken, grauer Wandfarbe, Marmorboden, Unterbauwaschbecken, Quarzit-Waschtisch, Whirlpool und Duschnische in Philadelphia
Großes Modernes Badezimmer En Suite mit profilierten Schrankfronten, weißen Schränken, grauer Wandfarbe, Marmorboden, Unterbauwaschbecken, Quarzit-Waschtisch, Whirlpool und Duschnische in Philadelphia

Baño Principal | Casa Risco - Las Peñitas
Mittelgroßes Uriges Duschbad mit flächenbündigen Schrankfronten, beigen Schränken, Whirlpool, offener Dusche, Toilette mit Aufsatzspülkasten, beigen Fliesen, Zementfliesen, beiger Wandfarbe, Marmorboden, Aufsatzwaschbecken, Beton-Waschbecken/Waschtisch, schwarzem Boden, Falttür-Duschabtrennung, beiger Waschtischplatte, WC-Raum, Einzelwaschbecken, eingebautem Waschtisch, eingelassener Decke und Ziegelwänden in Mexiko Stadt
Mittelgroßes Uriges Duschbad mit flächenbündigen Schrankfronten, beigen Schränken, Whirlpool, offener Dusche, Toilette mit Aufsatzspülkasten, beigen Fliesen, Zementfliesen, beiger Wandfarbe, Marmorboden, Aufsatzwaschbecken, Beton-Waschbecken/Waschtisch, schwarzem Boden, Falttür-Duschabtrennung, beiger Waschtischplatte, WC-Raum, Einzelwaschbecken, eingebautem Waschtisch, eingelassener Decke und Ziegelwänden in Mexiko Stadt
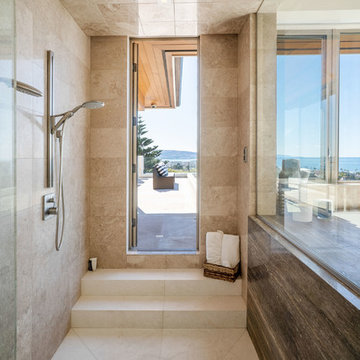
Großes Maritimes Badezimmer En Suite mit flächenbündigen Schrankfronten, braunen Schränken, Whirlpool, offener Dusche, beigen Fliesen, Steinfliesen, beiger Wandfarbe, Travertin, Unterbauwaschbecken, Marmor-Waschbecken/Waschtisch, weißem Boden, offener Dusche und brauner Waschtischplatte in Los Angeles
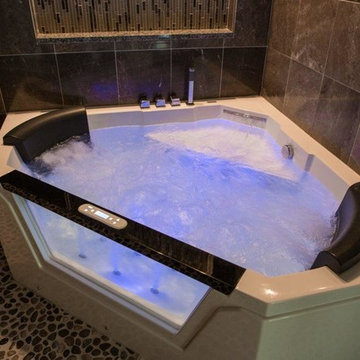
Love, love, love this indoor hot tub in this walk-in-shower. Heated, jets, waterfall inlet, hand-held, lights, music. What else could you want? Photo by Kit Ehrman and/or Berkshire Hathaway agent.
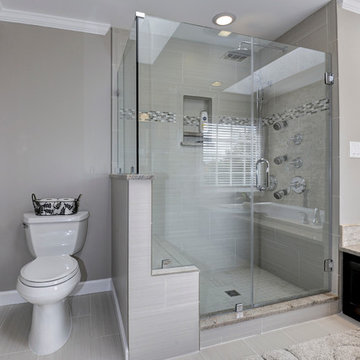
Homevisit.com
Mittelgroßes Modernes Badezimmer En Suite mit Schrankfronten im Shaker-Stil, schwarzen Schränken, Whirlpool, Eckdusche, grauen Fliesen, Porzellanfliesen, brauner Wandfarbe, Porzellan-Bodenfliesen, Unterbauwaschbecken, Granit-Waschbecken/Waschtisch, grauem Boden und Falttür-Duschabtrennung in Washington, D.C.
Mittelgroßes Modernes Badezimmer En Suite mit Schrankfronten im Shaker-Stil, schwarzen Schränken, Whirlpool, Eckdusche, grauen Fliesen, Porzellanfliesen, brauner Wandfarbe, Porzellan-Bodenfliesen, Unterbauwaschbecken, Granit-Waschbecken/Waschtisch, grauem Boden und Falttür-Duschabtrennung in Washington, D.C.
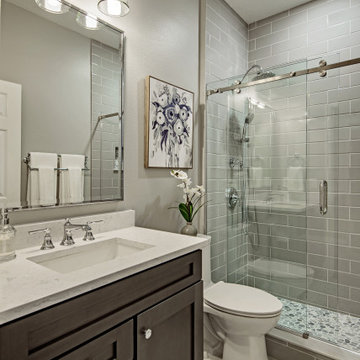
Take a look at the latest home renovation that we had the pleasure of performing for a client in Trinity. This was a full master bathroom remodel, guest bathroom remodel, and a laundry room. The existing bathroom and laundry room were the typical early 2000’s era décor that you would expect in the area. The client came to us with a list of things that they wanted to accomplish in the various spaces. The master bathroom features new cabinetry with custom elements provided by Palm Harbor Cabinets. A free standing bathtub. New frameless glass shower. Custom tile that was provided by Pro Source Port Richey. New lighting and wainscoting finish off the look. In the master bathroom, we took the same steps and updated all of the tile, cabinetry, lighting, and trim as well. The laundry room was finished off with new cabinets, shelving, and custom tile work to give the space a dramatic feel.
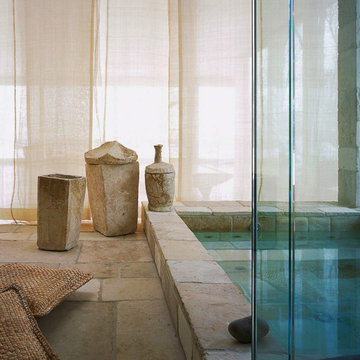
Donna Karan's Zen Spa-Bath in East Hampton New York.
Antique Biblical Stone covers all surfaces. Stone by Ancient Surfaces.
Mittelgroßes Asiatisches Badezimmer En Suite mit Trogwaschbecken, Kalkstein-Waschbecken/Waschtisch, Whirlpool, offener Dusche, farbigen Fliesen, Steinfliesen, bunten Wänden und Kalkstein in New York
Mittelgroßes Asiatisches Badezimmer En Suite mit Trogwaschbecken, Kalkstein-Waschbecken/Waschtisch, Whirlpool, offener Dusche, farbigen Fliesen, Steinfliesen, bunten Wänden und Kalkstein in New York
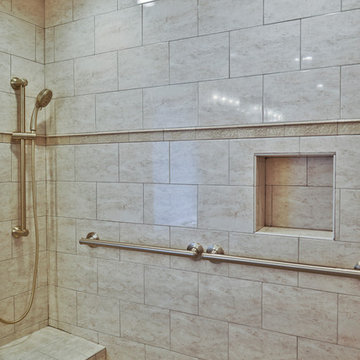
For this couple, planning to move back to their rambler home in Arlington after living overseas for few years, they were ready to get rid of clutter, clean up their grown-up kids’ boxes, and transform their home into their dream home for their golden years.
The old home included a box-like 8 feet x 10 feet kitchen, no family room, three small bedrooms and two back to back small bathrooms. The laundry room was located in a small dark space of the unfinished basement.
This home is located in a cul-de-sac, on an uphill lot, of a very secluded neighborhood with lots of new homes just being built around them.
The couple consulted an architectural firm in past but never were satisfied with the final plans. They approached Michael Nash Custom Kitchens hoping for fresh ideas.
The backyard and side yard are wooded and the existing structure was too close to building restriction lines. We developed design plans and applied for special permits to achieve our client’s goals.
The remodel includes a family room, sunroom, breakfast area, home office, large master bedroom suite, large walk-in closet, main level laundry room, lots of windows, front porch, back deck, and most important than all an elevator from lower to upper level given them and their close relative a necessary easier access.
The new plan added extra dimensions to this rambler on all four sides. Starting from the front, we excavated to allow a first level entrance, storage, and elevator room. Building just above it, is a 12 feet x 30 feet covered porch with a leading brick staircase. A contemporary cedar rail with horizontal stainless steel cable rail system on both the front porch and the back deck sets off this project from any others in area. A new foyer with double frosted stainless-steel door was added which contains the elevator.
The garage door was widened and a solid cedar door was installed to compliment the cedar siding.
The left side of this rambler was excavated to allow a storage off the garage and extension of one of the old bedrooms to be converted to a large master bedroom suite, master bathroom suite and walk-in closet.
We installed matching brick for a seam-less exterior look.
The entire house was furnished with new Italian imported highly custom stainless-steel windows and doors. We removed several brick and block structure walls to put doors and floor to ceiling windows.
A full walk in shower with barn style frameless glass doors, double vanities covered with selective stone, floor to ceiling porcelain tile make the master bathroom highly accessible.
The other two bedrooms were reconfigured with new closets, wider doorways, new wood floors and wider windows. Just outside of the bedroom, a new laundry room closet was a major upgrade.
A second HVAC system was added in the attic for all new areas.
The back side of the master bedroom was covered with floor to ceiling windows and a door to step into a new deck covered in trex and cable railing. This addition provides a view to wooded area of the home.
By excavating and leveling the backyard, we constructed a two story 15’x 40’ addition that provided the tall ceiling for the family room just adjacent to new deck, a breakfast area a few steps away from the remodeled kitchen. Upscale stainless-steel appliances, floor to ceiling white custom cabinetry and quartz counter top, and fun lighting improved this back section of the house with its increased lighting and available work space. Just below this addition, there is extra space for exercise and storage room. This room has a pair of sliding doors allowing more light inside.
The right elevation has a trapezoid shape addition with floor to ceiling windows and space used as a sunroom/in-home office. Wide plank wood floors were installed throughout the main level for continuity.
The hall bathroom was gutted and expanded to allow a new soaking tub and large vanity. The basement half bathroom was converted to a full bathroom, new flooring and lighting in the entire basement changed the purpose of the basement for entertainment and spending time with grandkids.
Off white and soft tone were used inside and out as the color schemes to make this rambler spacious and illuminated.
Final grade and landscaping, by adding a few trees, trimming the old cherry and walnut trees in backyard, saddling the yard, and a new concrete driveway and walkway made this home a unique and charming gem in the neighborhood.
Badezimmer mit Whirlpool und Duschen Ideen und Design
5