Badezimmer mit Whirlpool und Marmorboden Ideen und Design
Suche verfeinern:
Budget
Sortieren nach:Heute beliebt
61 – 80 von 577 Fotos
1 von 3

Take a look at the latest home renovation that we had the pleasure of performing for a client in Trinity. This was a full master bathroom remodel, guest bathroom remodel, and a laundry room. The existing bathroom and laundry room were the typical early 2000’s era décor that you would expect in the area. The client came to us with a list of things that they wanted to accomplish in the various spaces. The master bathroom features new cabinetry with custom elements provided by Palm Harbor Cabinets. A free standing bathtub. New frameless glass shower. Custom tile that was provided by Pro Source Port Richey. New lighting and wainscoting finish off the look. In the master bathroom, we took the same steps and updated all of the tile, cabinetry, lighting, and trim as well. The laundry room was finished off with new cabinets, shelving, and custom tile work to give the space a dramatic feel.
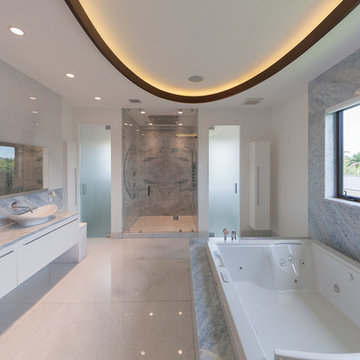
Blue Orion calcite (shower)
Naxos marble slabs on the floor
Diamond Blue calcite accent wall and tops
Großes Modernes Badezimmer En Suite mit Wandwaschbecken, flächenbündigen Schrankfronten, weißen Schränken, Whirlpool, offener Dusche, weißen Fliesen, Steinfliesen, Quarzit-Waschtisch, bunten Wänden und Marmorboden in Miami
Großes Modernes Badezimmer En Suite mit Wandwaschbecken, flächenbündigen Schrankfronten, weißen Schränken, Whirlpool, offener Dusche, weißen Fliesen, Steinfliesen, Quarzit-Waschtisch, bunten Wänden und Marmorboden in Miami
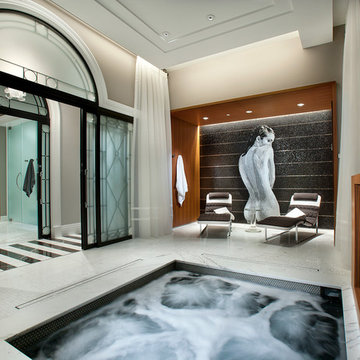
Dino Tonn
Großes Modernes Badezimmer En Suite mit flächenbündigen Schrankfronten, hellbraunen Holzschränken, Whirlpool, Steinfliesen, beiger Wandfarbe, Marmorboden und weißem Boden in Phoenix
Großes Modernes Badezimmer En Suite mit flächenbündigen Schrankfronten, hellbraunen Holzschränken, Whirlpool, Steinfliesen, beiger Wandfarbe, Marmorboden und weißem Boden in Phoenix
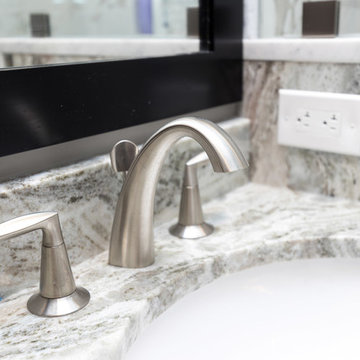
Mittelgroßes Klassisches Badezimmer En Suite mit profilierten Schrankfronten, beigen Schränken, Whirlpool, offener Dusche, Toilette mit Aufsatzspülkasten, beigen Fliesen, Keramikfliesen, brauner Wandfarbe, Marmorboden, Unterbauwaschbecken und Granit-Waschbecken/Waschtisch in Washington, D.C.
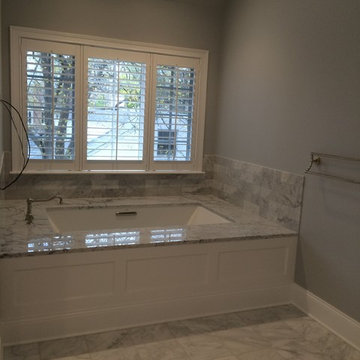
Hanzel Group
Großes Klassisches Badezimmer En Suite mit Unterbauwaschbecken, profilierten Schrankfronten, weißen Schränken, Marmor-Waschbecken/Waschtisch, Whirlpool, offener Dusche, Toilette mit Aufsatzspülkasten, grauen Fliesen, Mosaikfliesen, grauer Wandfarbe und Marmorboden in Chicago
Großes Klassisches Badezimmer En Suite mit Unterbauwaschbecken, profilierten Schrankfronten, weißen Schränken, Marmor-Waschbecken/Waschtisch, Whirlpool, offener Dusche, Toilette mit Aufsatzspülkasten, grauen Fliesen, Mosaikfliesen, grauer Wandfarbe und Marmorboden in Chicago
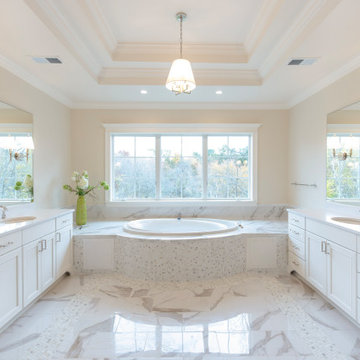
Geräumiges Modernes Badezimmer En Suite mit Kassettenfronten, weißen Schränken, Whirlpool, offener Dusche, weißer Wandfarbe, Marmorboden, Marmor-Waschbecken/Waschtisch, beigem Boden, offener Dusche, weißer Waschtischplatte, Doppelwaschbecken und eingebautem Waschtisch in Washington, D.C.
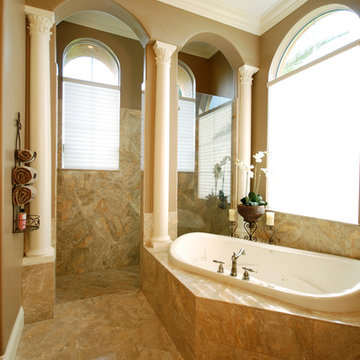
Mediterranean master bathroom, pillars, arches, jacuzzi tub, marble
Großes Mediterranes Badezimmer En Suite mit Marmor-Waschbecken/Waschtisch, Whirlpool, beigen Fliesen, beiger Wandfarbe und Marmorboden in Orlando
Großes Mediterranes Badezimmer En Suite mit Marmor-Waschbecken/Waschtisch, Whirlpool, beigen Fliesen, beiger Wandfarbe und Marmorboden in Orlando
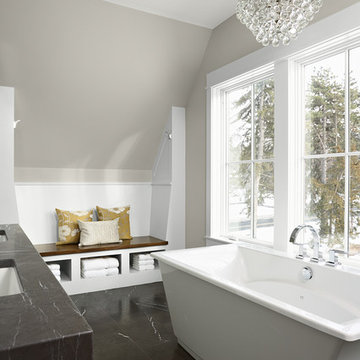
Build: Rocky DiGiacomo, DiGiacomo Homes
Interior Design: Gigi DiGiacomo, DiGiacomo Homes
Photo: Susan Gilmore
Großes Modernes Badezimmer En Suite mit offenen Schränken, grauen Schränken, Whirlpool, Eckdusche, Toilette mit Aufsatzspülkasten, grauen Fliesen, Keramikfliesen, grauer Wandfarbe, Marmorboden, Unterbauwaschbecken und Marmor-Waschbecken/Waschtisch in Minneapolis
Großes Modernes Badezimmer En Suite mit offenen Schränken, grauen Schränken, Whirlpool, Eckdusche, Toilette mit Aufsatzspülkasten, grauen Fliesen, Keramikfliesen, grauer Wandfarbe, Marmorboden, Unterbauwaschbecken und Marmor-Waschbecken/Waschtisch in Minneapolis
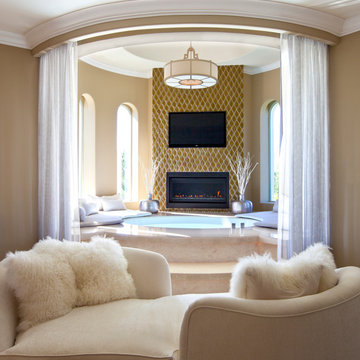
Luxe Magazine
Geräumiges Modernes Badezimmer En Suite mit flächenbündigen Schrankfronten, schwarzen Schränken, Whirlpool, brauner Wandfarbe, Marmorboden, Einbauwaschbecken, beigem Boden und beiger Waschtischplatte in Phoenix
Geräumiges Modernes Badezimmer En Suite mit flächenbündigen Schrankfronten, schwarzen Schränken, Whirlpool, brauner Wandfarbe, Marmorboden, Einbauwaschbecken, beigem Boden und beiger Waschtischplatte in Phoenix
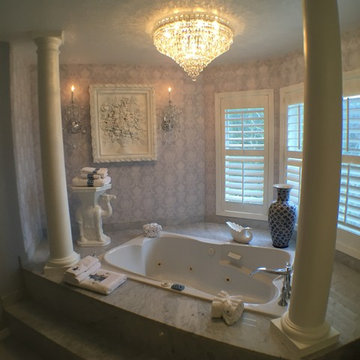
Großes Klassisches Badezimmer En Suite mit Whirlpool, lila Wandfarbe und Marmorboden in Seattle
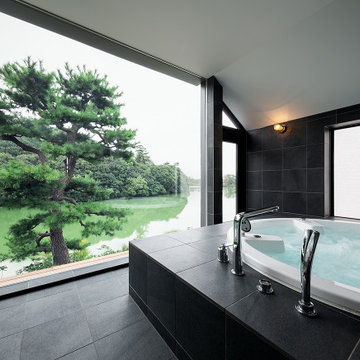
一体となった御陵の緑とお堀。
絵を描いたような御陵の松。
浴槽からの眺めは最高。
Großes Modernes Badezimmer En Suite mit Whirlpool, Doppeldusche, Marmorboden, schwarzem Boden, Holzdielendecke und Marmorfliesen in Osaka
Großes Modernes Badezimmer En Suite mit Whirlpool, Doppeldusche, Marmorboden, schwarzem Boden, Holzdielendecke und Marmorfliesen in Osaka
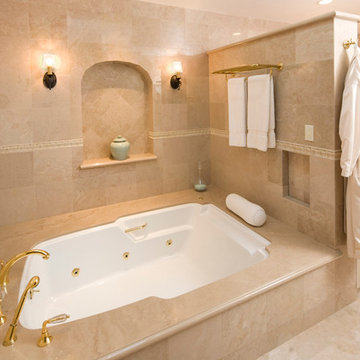
Beautiful detail and custom lighting create this spa-like setting. © Holly Lepere
Großes Mediterranes Badezimmer En Suite mit integriertem Waschbecken, Schrankfronten mit vertiefter Füllung, weißen Schränken, weißen Fliesen, Whirlpool, beiger Wandfarbe und Marmorboden in Santa Barbara
Großes Mediterranes Badezimmer En Suite mit integriertem Waschbecken, Schrankfronten mit vertiefter Füllung, weißen Schränken, weißen Fliesen, Whirlpool, beiger Wandfarbe und Marmorboden in Santa Barbara
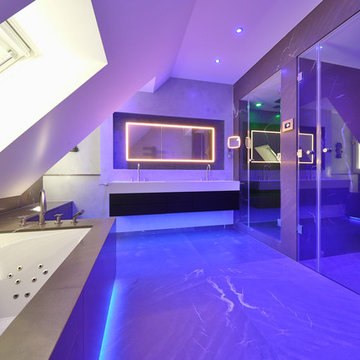
Geräumiges Modernes Badezimmer mit Whirlpool, Duschnische, Wandtoilette, grauen Fliesen, Marmorfliesen, grauer Wandfarbe, Marmorboden, Einbauwaschbecken, Mineralwerkstoff-Waschtisch, grauem Boden, Falttür-Duschabtrennung und weißer Waschtischplatte in München
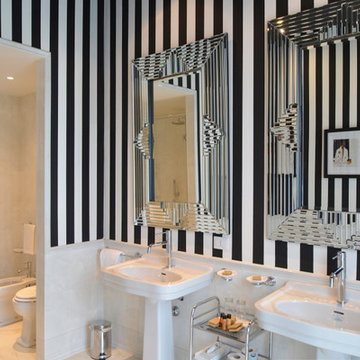
Massimo Dallaglio
Großes Klassisches Badezimmer En Suite mit Kassettenfronten, weißen Schränken, Whirlpool, offener Dusche, Wandtoilette mit Spülkasten, schwarz-weißen Fliesen, Marmorfliesen, schwarzer Wandfarbe, Marmorboden, Sockelwaschbecken, Marmor-Waschbecken/Waschtisch, weißem Boden und offener Dusche in Sonstige
Großes Klassisches Badezimmer En Suite mit Kassettenfronten, weißen Schränken, Whirlpool, offener Dusche, Wandtoilette mit Spülkasten, schwarz-weißen Fliesen, Marmorfliesen, schwarzer Wandfarbe, Marmorboden, Sockelwaschbecken, Marmor-Waschbecken/Waschtisch, weißem Boden und offener Dusche in Sonstige

Home and Living Examiner said:
Modern renovation by J Design Group is stunning
J Design Group, an expert in luxury design, completed a new project in Tamarac, Florida, which involved the total interior remodeling of this home. We were so intrigued by the photos and design ideas, we decided to talk to J Design Group CEO, Jennifer Corredor. The concept behind the redesign was inspired by the client’s relocation.
Andrea Campbell: How did you get a feel for the client's aesthetic?
Jennifer Corredor: After a one-on-one with the Client, I could get a real sense of her aesthetics for this home and the type of furnishings she gravitated towards.
The redesign included a total interior remodeling of the client's home. All of this was done with the client's personal style in mind. Certain walls were removed to maximize the openness of the area and bathrooms were also demolished and reconstructed for a new layout. This included removing the old tiles and replacing with white 40” x 40” glass tiles for the main open living area which optimized the space immediately. Bedroom floors were dressed with exotic African Teak to introduce warmth to the space.
We also removed and replaced the outdated kitchen with a modern look and streamlined, state-of-the-art kitchen appliances. To introduce some color for the backsplash and match the client's taste, we introduced a splash of plum-colored glass behind the stove and kept the remaining backsplash with frosted glass. We then removed all the doors throughout the home and replaced with custom-made doors which were a combination of cherry with insert of frosted glass and stainless steel handles.
All interior lights were replaced with LED bulbs and stainless steel trims, including unique pendant and wall sconces that were also added. All bathrooms were totally gutted and remodeled with unique wall finishes, including an entire marble slab utilized in the master bath shower stall.
Once renovation of the home was completed, we proceeded to install beautiful high-end modern furniture for interior and exterior, from lines such as B&B Italia to complete a masterful design. One-of-a-kind and limited edition accessories and vases complimented the look with original art, most of which was custom-made for the home.
To complete the home, state of the art A/V system was introduced. The idea is always to enhance and amplify spaces in a way that is unique to the client and exceeds his/her expectations.
To see complete J Design Group featured article, go to: http://www.examiner.com/article/modern-renovation-by-j-design-group-is-stunning
Living Room,
Dining room,
Master Bedroom,
Master Bathroom,
Powder Bathroom,
Miami Interior Designers,
Miami Interior Designer,
Interior Designers Miami,
Interior Designer Miami,
Modern Interior Designers,
Modern Interior Designer,
Modern interior decorators,
Modern interior decorator,
Miami,
Contemporary Interior Designers,
Contemporary Interior Designer,
Interior design decorators,
Interior design decorator,
Interior Decoration and Design,
Black Interior Designers,
Black Interior Designer,
Interior designer,
Interior designers,
Home interior designers,
Home interior designer,
Daniel Newcomb
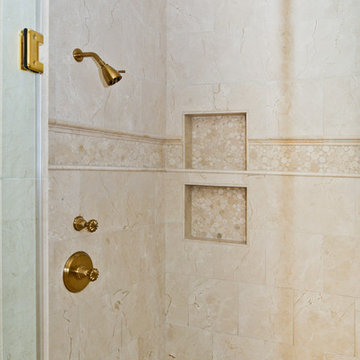
Living the dream on their estate home, this couple wanted to improve their ability to the home they built 12 years ago in the quiet suburb of Nokesville, VA.
Their vision for the master bathroom suite and adjacent closet space changed over the years.
They wanted direct access from master bathroom into the closet, which was not possible due to the spiral staircase. We removed this spiral staircase and moved bathroom wall by a foot into the closet, then built a wrap-around staircase allowing access to the upper level closet space. We installed wood flooring to continue bedroom and adjacent hallway floor into closet space.
The entire bathroom was gutted, redesigned to have a state of new art whirlpool tub which was placed under a new arch picture window facing scenery of the side yard. The tub was decked in solid marble and surrounded with matching wood paneling as used for custom vanities.
All plumbing was moved to create L-shape vanity spaces and make up area, with hidden mirrors behind hanging artwork.
A large multiple function shower with custom doors and floor to ceiling marble was placed on south side of this bathroom, and a closed water closet area was placed on the left end.
Using large scale marble tile floors with decorative accent tiles, crown, chair rail and fancy high-end hardware make this master suite a serene place for retiring in. The cream and gold color combination serves as a classic symbol of luxury.
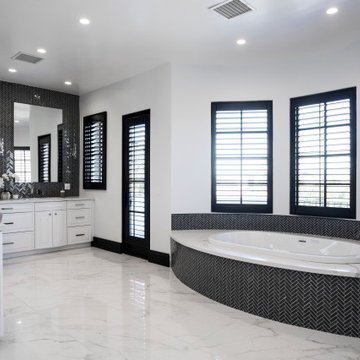
This Luxury Bathroom is every home-owners dream. We created this masterpiece with the help of one of our top designers to make sure ever inches the bathroom would be perfect. We are extremely happy this project turned out from the walk-in shower/steam room to the massive Vanity. Everything about this bathroom is made for luxury!
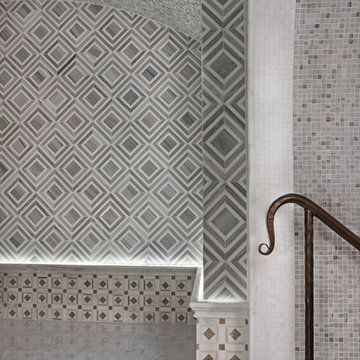
Photos by Beth Singer
Architecture/Build: Luxe Homes Design & Build
Mittelgroße Mediterrane Sauna mit Whirlpool, farbigen Fliesen, Marmorfliesen, bunten Wänden, Marmorboden und weißem Boden in Detroit
Mittelgroße Mediterrane Sauna mit Whirlpool, farbigen Fliesen, Marmorfliesen, bunten Wänden, Marmorboden und weißem Boden in Detroit
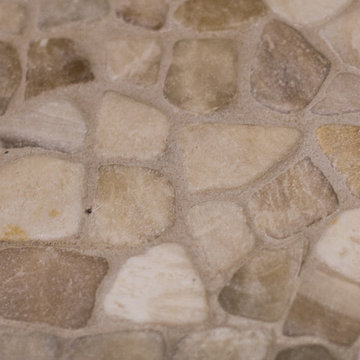
Großes Modernes Badezimmer En Suite mit flächenbündigen Schrankfronten, braunen Schränken, Whirlpool, offener Dusche, Wandtoilette mit Spülkasten, farbigen Fliesen, Glasfliesen, beiger Wandfarbe, Marmorboden, Aufsatzwaschbecken und Granit-Waschbecken/Waschtisch in Minneapolis
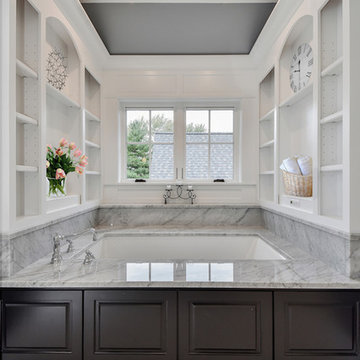
Portraits of Home
Großes Rustikales Badezimmer En Suite mit dunklen Holzschränken, Whirlpool, weißen Fliesen, Metrofliesen, grauer Wandfarbe, Marmorboden, Unterbauwaschbecken und Quarzwerkstein-Waschtisch in Chicago
Großes Rustikales Badezimmer En Suite mit dunklen Holzschränken, Whirlpool, weißen Fliesen, Metrofliesen, grauer Wandfarbe, Marmorboden, Unterbauwaschbecken und Quarzwerkstein-Waschtisch in Chicago
Badezimmer mit Whirlpool und Marmorboden Ideen und Design
4