Badezimmer mit Zementfliesen für Boden und Mineralwerkstoff-Waschtisch Ideen und Design
Suche verfeinern:
Budget
Sortieren nach:Heute beliebt
1 – 20 von 1.187 Fotos
1 von 3

This bathroom was carefully thought-out for great function and design for 2 young girls. We completely gutted the bathroom and made something that they both could grow in to. Using soft blue concrete Moroccan tiles on the floor and contrasted it with a dark blue vanity against a white palette creates a soft feminine aesthetic. The white finishes with chrome fixtures keep this design timeless.

Photo : BCDF Studio
Mittelgroßes Modernes Badezimmer En Suite mit flächenbündigen Schrankfronten, hellen Holzschränken, weißen Fliesen, Metrofliesen, weißer Wandfarbe, buntem Boden, weißer Waschtischplatte, offener Dusche, Zementfliesen für Boden, Waschtischkonsole, Mineralwerkstoff-Waschtisch, Falttür-Duschabtrennung, Wandnische, Einzelwaschbecken und schwebendem Waschtisch in Paris
Mittelgroßes Modernes Badezimmer En Suite mit flächenbündigen Schrankfronten, hellen Holzschränken, weißen Fliesen, Metrofliesen, weißer Wandfarbe, buntem Boden, weißer Waschtischplatte, offener Dusche, Zementfliesen für Boden, Waschtischkonsole, Mineralwerkstoff-Waschtisch, Falttür-Duschabtrennung, Wandnische, Einzelwaschbecken und schwebendem Waschtisch in Paris
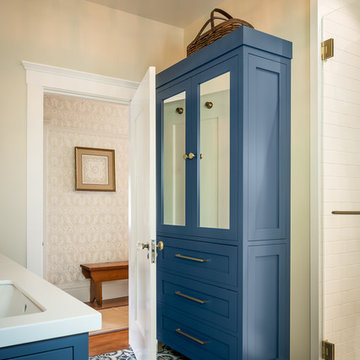
Mittelgroßes Klassisches Kinderbad mit Schrankfronten im Shaker-Stil, blauen Schränken, Doppeldusche, Wandtoilette mit Spülkasten, weißen Fliesen, Keramikfliesen, weißer Wandfarbe, Zementfliesen für Boden, Unterbauwaschbecken, Mineralwerkstoff-Waschtisch, blauem Boden, Falttür-Duschabtrennung und weißer Waschtischplatte in San Francisco

Randi Sokoloff
Kleines Modernes Kinderbad mit flächenbündigen Schrankfronten, weißen Schränken, Einbaubadewanne, Duschbadewanne, Toilette mit Aufsatzspülkasten, weißen Fliesen, Porzellanfliesen, weißer Wandfarbe, Zementfliesen für Boden, Wandwaschbecken, Mineralwerkstoff-Waschtisch, buntem Boden und Falttür-Duschabtrennung in Sussex
Kleines Modernes Kinderbad mit flächenbündigen Schrankfronten, weißen Schränken, Einbaubadewanne, Duschbadewanne, Toilette mit Aufsatzspülkasten, weißen Fliesen, Porzellanfliesen, weißer Wandfarbe, Zementfliesen für Boden, Wandwaschbecken, Mineralwerkstoff-Waschtisch, buntem Boden und Falttür-Duschabtrennung in Sussex

Mediterranes Badezimmer mit dunklen Holzschränken, offener Dusche, weißer Wandfarbe, Unterbauwaschbecken, buntem Boden, Zementfliesen für Boden, Mineralwerkstoff-Waschtisch, weißer Waschtischplatte und Kassettenfronten in Miami

A stunning renovation of a house in Balgowlah Height
Großes Modernes Duschbad mit hellen Holzschränken, Einbaubadewanne, Nasszelle, weißen Fliesen, Mosaikfliesen, Zementfliesen für Boden, Mineralwerkstoff-Waschtisch, offener Dusche, weißer Waschtischplatte, WC-Raum, Doppelwaschbecken und schwebendem Waschtisch in Sydney
Großes Modernes Duschbad mit hellen Holzschränken, Einbaubadewanne, Nasszelle, weißen Fliesen, Mosaikfliesen, Zementfliesen für Boden, Mineralwerkstoff-Waschtisch, offener Dusche, weißer Waschtischplatte, WC-Raum, Doppelwaschbecken und schwebendem Waschtisch in Sydney
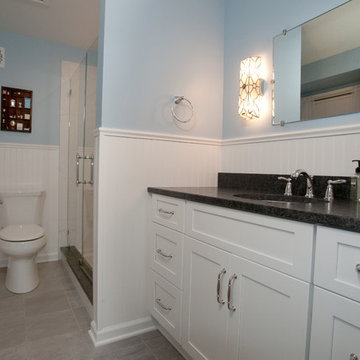
Mittelgroßes Klassisches Badezimmer En Suite mit weißen Schränken, Duschnische, Wandtoilette mit Spülkasten, weißen Fliesen, Keramikfliesen, blauer Wandfarbe, Zementfliesen für Boden, Unterbauwaschbecken, grauem Boden, Falttür-Duschabtrennung, Schrankfronten im Shaker-Stil, Mineralwerkstoff-Waschtisch und schwarzer Waschtischplatte in Philadelphia
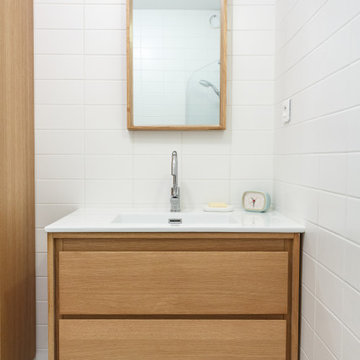
Ce projet de rénovation est sans doute un des plus beaux exemples prouvant qu’on peut allier fonctionnalité, simplicité et esthétisme. On appréciera la douce atmosphère de l’appartement grâce aux tons pastels qu’on retrouve dans la majorité des pièces. Notre coup de cœur : cette cuisine, d’un bleu élégant et original, nichée derrière une jolie verrière blanche.

Kleines Retro Badezimmer En Suite mit flächenbündigen Schrankfronten, hellen Holzschränken, weißer Wandfarbe, Zementfliesen für Boden, blauem Boden, weißer Waschtischplatte, Doppelwaschbecken, schwebendem Waschtisch, Duschnische, Mineralwerkstoff-Waschtisch und Wandpaneelen in Nashville
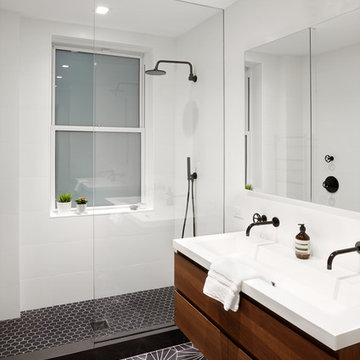
Jon Shireman Photography
Mittelgroßes Modernes Badezimmer En Suite mit flächenbündigen Schrankfronten, hellbraunen Holzschränken, Badewanne in Nische, offener Dusche, Wandtoilette, weißen Fliesen, Metrofliesen, weißer Wandfarbe, Zementfliesen für Boden, integriertem Waschbecken, Mineralwerkstoff-Waschtisch und schwarzem Boden in New York
Mittelgroßes Modernes Badezimmer En Suite mit flächenbündigen Schrankfronten, hellbraunen Holzschränken, Badewanne in Nische, offener Dusche, Wandtoilette, weißen Fliesen, Metrofliesen, weißer Wandfarbe, Zementfliesen für Boden, integriertem Waschbecken, Mineralwerkstoff-Waschtisch und schwarzem Boden in New York
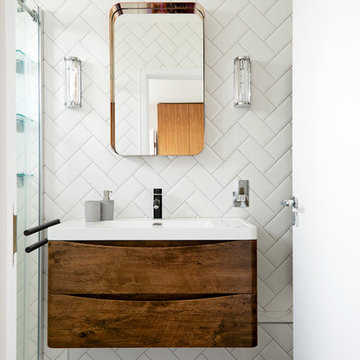
Anna Stathaki
White herringbone tiles were installed to create a much cleaner and contemporary finish, they also are a point to the property's history, mimicking the parquet flooring throughout the rest of the flat.

Alyssa Kirsten
Modernes Duschbad mit flächenbündigen Schrankfronten, weißen Schränken, Wandtoilette, gelben Fliesen, grauen Fliesen, farbigen Fliesen, weißen Fliesen, Zementfliesen, weißer Wandfarbe, Zementfliesen für Boden, Mineralwerkstoff-Waschtisch, Duschnische und Schiebetür-Duschabtrennung in New York
Modernes Duschbad mit flächenbündigen Schrankfronten, weißen Schränken, Wandtoilette, gelben Fliesen, grauen Fliesen, farbigen Fliesen, weißen Fliesen, Zementfliesen, weißer Wandfarbe, Zementfliesen für Boden, Mineralwerkstoff-Waschtisch, Duschnische und Schiebetür-Duschabtrennung in New York
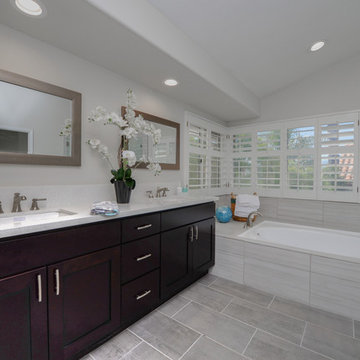
Großes Klassisches Badezimmer En Suite mit Schrankfronten im Shaker-Stil, hellen Holzschränken, Einbaubadewanne, Eckdusche, beigen Fliesen, grauen Fliesen, weißen Fliesen, Keramikfliesen, weißer Wandfarbe, Zementfliesen für Boden, Unterbauwaschbecken und Mineralwerkstoff-Waschtisch in Los Angeles
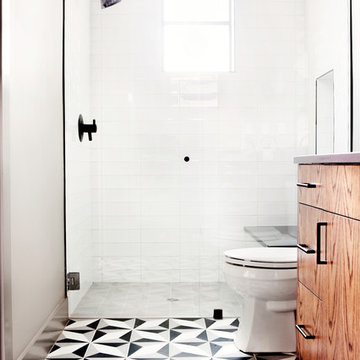
Mia Baxter Smail
Kleines Klassisches Duschbad mit flächenbündigen Schrankfronten, hellbraunen Holzschränken, Duschnische, Wandtoilette mit Spülkasten, weißen Fliesen, Porzellanfliesen, weißer Wandfarbe, Zementfliesen für Boden, Unterbauwaschbecken, Mineralwerkstoff-Waschtisch, buntem Boden und Falttür-Duschabtrennung in Austin
Kleines Klassisches Duschbad mit flächenbündigen Schrankfronten, hellbraunen Holzschränken, Duschnische, Wandtoilette mit Spülkasten, weißen Fliesen, Porzellanfliesen, weißer Wandfarbe, Zementfliesen für Boden, Unterbauwaschbecken, Mineralwerkstoff-Waschtisch, buntem Boden und Falttür-Duschabtrennung in Austin

Project Description
Set on the 2nd floor of a 1950’s modernist apartment building in the sought after Sydney Lower North Shore suburb of Mosman, this apartments only bathroom was in dire need of a lift. The building itself well kept with features of oversized windows/sliding doors overlooking lovely gardens, concrete slab cantilevers, great orientation for capturing the sun and those sleek 50’s modern lines.
It is home to Stephen & Karen, a professional couple who renovated the interior of the apartment except for the lone, very outdated bathroom. That was still stuck in the 50’s – they saved the best till last.
Structural Challenges
Very small room - 3.5 sq. metres;
Door, window and wall placement fixed;
Plumbing constraints due to single skin brick walls and outdated pipes;
Low ceiling,
Inadequate lighting &
Poor fixture placement.
Client Requirements
Modern updated bathroom;
NO BATH required;
Clean lines reflecting the modernist architecture
Easy to clean, minimal grout;
Maximize storage, niche and
Good lighting
Design Statement
You could not swing a cat in there! Function and efficiency of flow is paramount with small spaces and ensuring there was a single transition area was on top of the designer’s mind. The bathroom had to be easy to use, and the lines had to be clean and minimal to compliment the 1950’s architecture (and to make this tiny space feel bigger than it actual was). As the bath was not used regularly, it was the first item to be removed. This freed up floor space and enhanced the flow as considered above.
Due to the thin nature of the walls and plumbing constraints, the designer built up the wall (basin elevation) in parts to allow the plumbing to be reconfigured. This added depth also allowed for ample recessed overhead mirrored wall storage and a niche to be built into the shower. As the overhead units provided enough storage the basin was wall hung with no storage under. This coupled with the large format light coloured tiles gave the small room the feeling of space it required. The oversized tiles are effortless to clean, as is the solid surface material of the washbasin. The lighting is also enhanced by these materials and therefore kept quite simple. LEDS are fixed above and below the joinery and also a sensor activated LED light was added under the basin to offer a touch a tech to the owners. The renovation of this bathroom is the final piece to complete this apartment reno, and as such this 50’s wonder is ready to live on in true modern style.
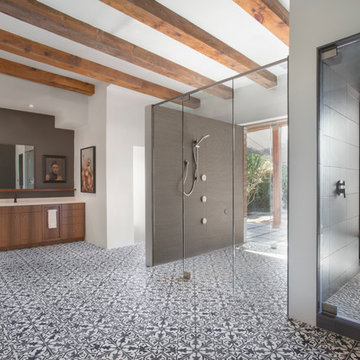
Großes Modernes Badezimmer En Suite mit flächenbündigen Schrankfronten, hellbraunen Holzschränken, Mineralwerkstoff-Waschtisch, Zementfliesen, bodengleicher Dusche, weißer Wandfarbe, Zementfliesen für Boden, Unterbauwaschbecken, buntem Boden und Falttür-Duschabtrennung in Phoenix

Project Description
Set on the 2nd floor of a 1950’s modernist apartment building in the sought after Sydney Lower North Shore suburb of Mosman, this apartments only bathroom was in dire need of a lift. The building itself well kept with features of oversized windows/sliding doors overlooking lovely gardens, concrete slab cantilevers, great orientation for capturing the sun and those sleek 50’s modern lines.
It is home to Stephen & Karen, a professional couple who renovated the interior of the apartment except for the lone, very outdated bathroom. That was still stuck in the 50’s – they saved the best till last.
Structural Challenges
Very small room - 3.5 sq. metres;
Door, window and wall placement fixed;
Plumbing constraints due to single skin brick walls and outdated pipes;
Low ceiling,
Inadequate lighting &
Poor fixture placement.
Client Requirements
Modern updated bathroom;
NO BATH required;
Clean lines reflecting the modernist architecture
Easy to clean, minimal grout;
Maximize storage, niche and
Good lighting
Design Statement
You could not swing a cat in there! Function and efficiency of flow is paramount with small spaces and ensuring there was a single transition area was on top of the designer’s mind. The bathroom had to be easy to use, and the lines had to be clean and minimal to compliment the 1950’s architecture (and to make this tiny space feel bigger than it actual was). As the bath was not used regularly, it was the first item to be removed. This freed up floor space and enhanced the flow as considered above.
Due to the thin nature of the walls and plumbing constraints, the designer built up the wall (basin elevation) in parts to allow the plumbing to be reconfigured. This added depth also allowed for ample recessed overhead mirrored wall storage and a niche to be built into the shower. As the overhead units provided enough storage the basin was wall hung with no storage under. This coupled with the large format light coloured tiles gave the small room the feeling of space it required. The oversized tiles are effortless to clean, as is the solid surface material of the washbasin. The lighting is also enhanced by these materials and therefore kept quite simple. LEDS are fixed above and below the joinery and also a sensor activated LED light was added under the basin to offer a touch a tech to the owners. The renovation of this bathroom is the final piece to complete this apartment reno, and as such this 50’s wonder is ready to live on in true modern style.

Kleines Uriges Badezimmer En Suite mit dunklen Holzschränken, freistehender Badewanne, Duschbadewanne, grüner Wandfarbe, Zementfliesen für Boden, Aufsatzwaschbecken, Mineralwerkstoff-Waschtisch, buntem Boden, brauner Waschtischplatte und flächenbündigen Schrankfronten in Minneapolis

Großes Klassisches Badezimmer En Suite mit Schrankfronten im Shaker-Stil, hellbraunen Holzschränken, freistehender Badewanne, Eckdusche, Toilette mit Aufsatzspülkasten, beigen Fliesen, weißer Wandfarbe, Zementfliesen für Boden, Einbauwaschbecken, Mineralwerkstoff-Waschtisch, beigem Boden, Falttür-Duschabtrennung, weißer Waschtischplatte, Duschbank, Doppelwaschbecken und eingebautem Waschtisch in Denver
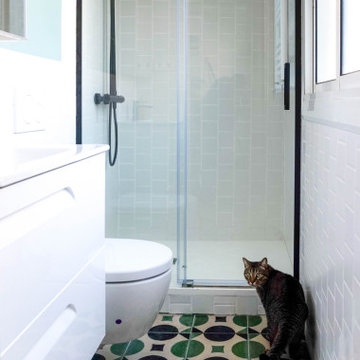
La pieza estrella del baño fue la baldosa hidráulica de colores llamativos, formas actualizadas y fabricación artesanal, nos enamoró poder ver todo el proceso de fabricación de cada pieza, un verdadero arte.
El resto del baño tenía que ser blanco para ganar toda la luminosidad que se pudiera, pero estaba claro que no podía escaparse de un toque de textura con estas clásicas baldosas cuadradas dispuestas en vertical, toda una grata sorpresa para nuestro cliente que confió en nuestro criterio!
Badezimmer mit Zementfliesen für Boden und Mineralwerkstoff-Waschtisch Ideen und Design
1