Bäder En Suite mit beiger Waschtischplatte Ideen und Design
Suche verfeinern:
Budget
Sortieren nach:Heute beliebt
121 – 140 von 14.525 Fotos
1 von 3

大阪府吹田市「ABCハウジング千里住宅公園」にOPENした「千里展示場」は、2つの表情を持ったユニークな外観に、懐かしいのに新しい2つの玄関を結ぶ広大な通り土間、広くて開放的な空間を実現するハーフ吹抜のあるリビングや、お子様のプレイスポットとして最適なスキップフロアによる階段家具で上がるロフト、約28帖の広大な小屋裏収納、標準天井高である2.45mと比べて0.3mも高い天井高を1階全室で実現した「高い天井の家〜 MOMIJI HIGH 〜」仕様、SI設計の採用により家族の成長と共に変化する柔軟性の設計等、実際の住まいづくりに役立つアイディア満載のモデルハウスです。ご来場予約はこちらから https://www.ai-design-home.co.jp/cgi-bin/reservation/index.html
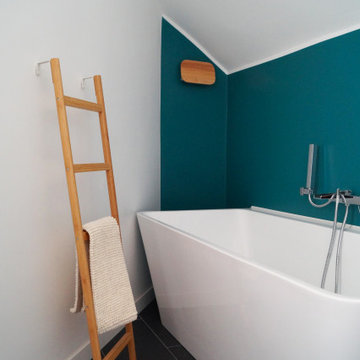
Mittelgroßes Modernes Badezimmer En Suite mit flächenbündigen Schrankfronten, weißen Schränken, freistehender Badewanne, Duschnische, schwarz-weißen Fliesen, Porzellanfliesen, weißer Wandfarbe, Porzellan-Bodenfliesen, Aufsatzwaschbecken, Waschtisch aus Holz, schwarzem Boden, Schiebetür-Duschabtrennung, beiger Waschtischplatte, Wäscheaufbewahrung, Doppelwaschbecken und freistehendem Waschtisch in Sonstige

This cozy lake cottage skillfully incorporates a number of features that would normally be restricted to a larger home design. A glance of the exterior reveals a simple story and a half gable running the length of the home, enveloping the majority of the interior spaces. To the rear, a pair of gables with copper roofing flanks a covered dining area and screened porch. Inside, a linear foyer reveals a generous staircase with cascading landing.
Further back, a centrally placed kitchen is connected to all of the other main level entertaining spaces through expansive cased openings. A private study serves as the perfect buffer between the homes master suite and living room. Despite its small footprint, the master suite manages to incorporate several closets, built-ins, and adjacent master bath complete with a soaker tub flanked by separate enclosures for a shower and water closet.
Upstairs, a generous double vanity bathroom is shared by a bunkroom, exercise space, and private bedroom. The bunkroom is configured to provide sleeping accommodations for up to 4 people. The rear-facing exercise has great views of the lake through a set of windows that overlook the copper roof of the screened porch below.
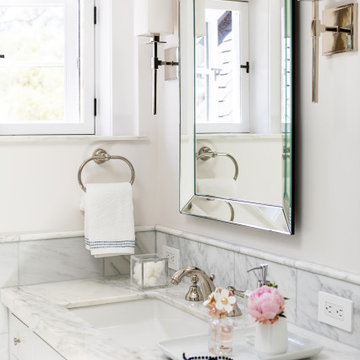
This Altadena home is the perfect example of modern farmhouse flair. The powder room flaunts an elegant mirror over a strapping vanity; the butcher block in the kitchen lends warmth and texture; the living room is replete with stunning details like the candle style chandelier, the plaid area rug, and the coral accents; and the master bathroom’s floor is a gorgeous floor tile.
Project designed by Courtney Thomas Design in La Cañada. Serving Pasadena, Glendale, Monrovia, San Marino, Sierra Madre, South Pasadena, and Altadena.
For more about Courtney Thomas Design, click here: https://www.courtneythomasdesign.com/
To learn more about this project, click here:
https://www.courtneythomasdesign.com/portfolio/new-construction-altadena-rustic-modern/
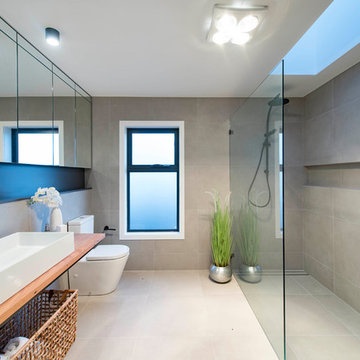
Mittelgroßes Maritimes Badezimmer En Suite mit freistehender Badewanne, grauen Fliesen, Keramikfliesen, Eckdusche, Toilette mit Aufsatzspülkasten, grauer Wandfarbe, Aufsatzwaschbecken, Waschtisch aus Holz, beigem Boden, offener Dusche und beiger Waschtischplatte in Canberra - Queanbeyan
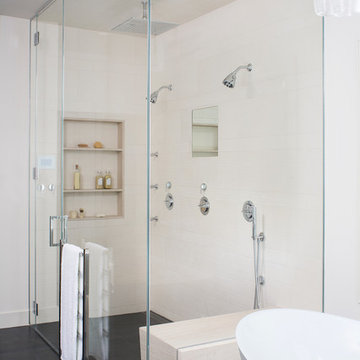
Photo: Meghan Bob Photography
Mittelgroßes Modernes Badezimmer En Suite mit flächenbündigen Schrankfronten, hellbraunen Holzschränken, freistehender Badewanne, bodengleicher Dusche, beigen Fliesen, Keramikfliesen, weißer Wandfarbe, Keramikboden, Einbauwaschbecken, Kalkstein-Waschbecken/Waschtisch, grauem Boden, Falttür-Duschabtrennung und beiger Waschtischplatte in Los Angeles
Mittelgroßes Modernes Badezimmer En Suite mit flächenbündigen Schrankfronten, hellbraunen Holzschränken, freistehender Badewanne, bodengleicher Dusche, beigen Fliesen, Keramikfliesen, weißer Wandfarbe, Keramikboden, Einbauwaschbecken, Kalkstein-Waschbecken/Waschtisch, grauem Boden, Falttür-Duschabtrennung und beiger Waschtischplatte in Los Angeles

The goal of Pineapple House designers was to stay within existing footprint while improving the look, storage capabilities and functionality of the master bath. Along the right wall, they replace the existing tub with a freestanding Roman soaking tub. Glass shower walls lets natural light illuminate the formerly dark, enclosed corner shower. Along the left wall, a new double-sink vanity has hidden storage in tall, slender doors that are configured to mimic columns. The central section of the long vanity has a make-up drawer and more storage behind the mirror. Along the back wall, a custom unit houses a television that intentionally blends into the deep coloration of the millwork. An under counter refrigerator is located in the lower left portion of unit.
Scott Moore Photography
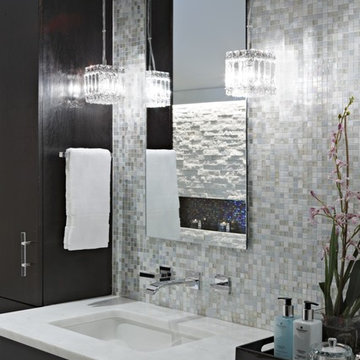
Großes Klassisches Badezimmer En Suite mit flächenbündigen Schrankfronten, braunen Schränken, freistehender Badewanne, Duschnische, Wandtoilette mit Spülkasten, beigen Fliesen, Kalkfliesen, beiger Wandfarbe, Kalkstein, Unterbauwaschbecken, Onyx-Waschbecken/Waschtisch, beigem Boden, Falttür-Duschabtrennung, beiger Waschtischplatte, Wandnische, Doppelwaschbecken und eingebautem Waschtisch in New York
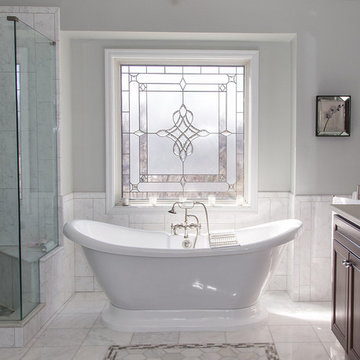
Kris Palen
Mittelgroßes Klassisches Badezimmer En Suite mit Unterbauwaschbecken, freistehender Badewanne, Schrankfronten mit vertiefter Füllung, dunklen Holzschränken, offener Dusche, grauen Fliesen, weißen Fliesen, Marmorfliesen, grauer Wandfarbe, Marmorboden, Quarzwerkstein-Waschtisch, weißem Boden, Falttür-Duschabtrennung und beiger Waschtischplatte in Dallas
Mittelgroßes Klassisches Badezimmer En Suite mit Unterbauwaschbecken, freistehender Badewanne, Schrankfronten mit vertiefter Füllung, dunklen Holzschränken, offener Dusche, grauen Fliesen, weißen Fliesen, Marmorfliesen, grauer Wandfarbe, Marmorboden, Quarzwerkstein-Waschtisch, weißem Boden, Falttür-Duschabtrennung und beiger Waschtischplatte in Dallas

Großes Modernes Badezimmer En Suite mit Aufsatzwaschbecken, flächenbündigen Schrankfronten, Badewanne in Nische, Duschnische, grauen Fliesen, hellen Holzschränken, Zementfliesen, grauer Wandfarbe, Waschtisch aus Holz und beiger Waschtischplatte in Boston
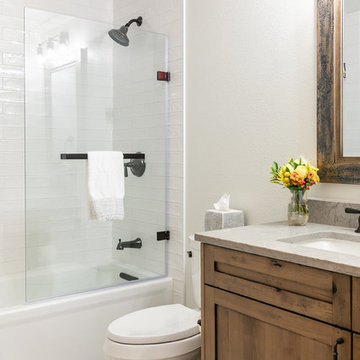
The bathrooms in this Golden, Colorado, home are a mix of rustic and refined design — such as this copper vessel sink set against a wood shiplap wall, neutral color palettes, and bronze hardware:
Project designed by Denver, Colorado interior designer Margarita Bravo. She serves Denver as well as surrounding areas such as Cherry Hills Village, Englewood, Greenwood Village, and Bow Mar.
For more about MARGARITA BRAVO, click here: https://www.margaritabravo.com/
To learn more about this project, click here:
https://www.margaritabravo.com/portfolio/modern-rustic-bathrooms-colorado/
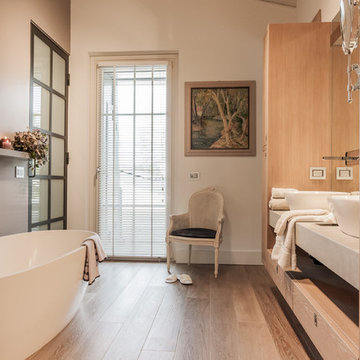
Mittelgroßes Landhausstil Badezimmer En Suite mit flächenbündigen Schrankfronten, hellbraunen Holzschränken, freistehender Badewanne, beiger Wandfarbe, braunem Holzboden, Aufsatzwaschbecken, Waschtisch aus Holz, braunem Boden und beiger Waschtischplatte in Sonstige

Framed mirrors match the grey stained cabinets used on this double vanity. A shallow depth wall cabinet houses everyday beauty products. The tall linen cabinet houses extra towels, bulk beauty products and other overflow items. The cabinets go to the ceiling with a two step crown treatment.
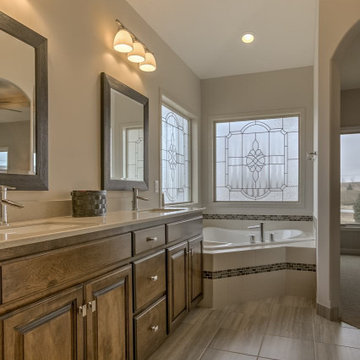
47"x47" Victorian Private Elegance glass windows. Luxurious decorative glass windows feature double- or -triple-glazed construction and dramatically enhance the look of any room in the home. Options include elegant metal caming, wrought iron decadence, light-filtering silkscreens, and a choice of privacy levels to suit the use of the room.

Primary bathroom remodel with steel blue double vanity and tower linen cabinet, quartz countertop, petite free-standing soaking tub, custom shower with floating bench and glass doors, herringbone porcelain tile floor, v-groove wall paneling, white ceramic subway tile in shower, and a beautiful color palette of blues, taupes, creams and sparkly chrome.
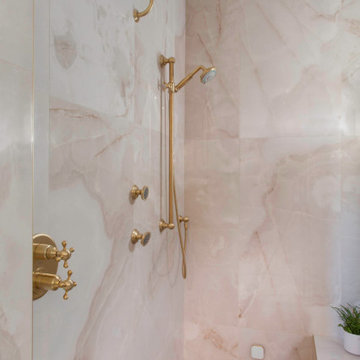
This elegant bathroom is essential part of winding down at the end of a long day. The wallpaper adds a classic, traditional touch. The real show stopped in this bathroom is the wall paneling in a rich neutral paint color.
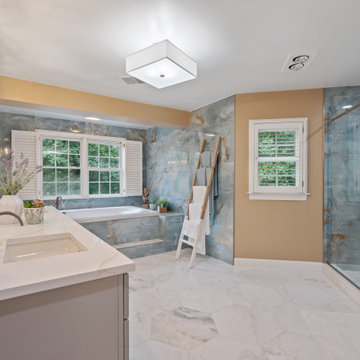
Master bedroom, neutral colours clean lines of furniture.
Großes Klassisches Badezimmer En Suite mit Schrankfronten im Shaker-Stil, beigen Schränken, blauen Fliesen, Porzellanfliesen, beiger Wandfarbe, Marmorboden, Unterbauwaschbecken, Quarzit-Waschtisch, beigem Boden, Schiebetür-Duschabtrennung, beiger Waschtischplatte, Duschbank, Doppelwaschbecken und freistehendem Waschtisch in Washington, D.C.
Großes Klassisches Badezimmer En Suite mit Schrankfronten im Shaker-Stil, beigen Schränken, blauen Fliesen, Porzellanfliesen, beiger Wandfarbe, Marmorboden, Unterbauwaschbecken, Quarzit-Waschtisch, beigem Boden, Schiebetür-Duschabtrennung, beiger Waschtischplatte, Duschbank, Doppelwaschbecken und freistehendem Waschtisch in Washington, D.C.

This chic herring bone floor and modern drawer vanity and depth and revitalize this narrow bathroom space. The subway tiles in the walk in tiled shower and the gold plumbing fixtures add to the contemporary feel of the space.

Mittelgroßes Modernes Badezimmer En Suite mit flächenbündigen Schrankfronten, schwarzen Schränken, Eckbadewanne, Eckdusche, Wandtoilette mit Spülkasten, beigen Fliesen, Marmorfliesen, weißer Wandfarbe, Marmorboden, Unterbauwaschbecken, Marmor-Waschbecken/Waschtisch, beigem Boden, offener Dusche, beiger Waschtischplatte, Doppelwaschbecken und eingebautem Waschtisch in Miami
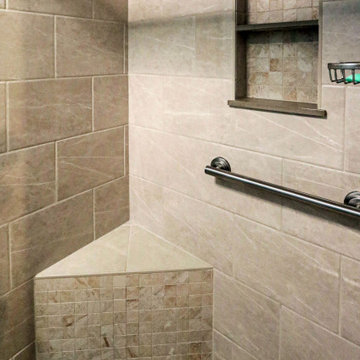
The existing vanity was repainted and new Desert Bloom quartz countertops were installed. Capital 3-light vanity light in brushed nickel set over Kohler vanity mirrors in brushed nickel. Moen Gibson faucets were installed on Kohler Caxton Oval undermount lavatory sinks. Moen Iso bath accessories: towel bar, towel ring, robe hook, toilet paper holder. A Cimarron Comfort Ht toilet. In the shower is Pulse Kauai III Shower System with Resilience Dynamic Beige tile on the walls and 2x2 mosaic Place Almond tile on the floor. On the bathroom floor is 12x24 Resilience Dynamic Beige tile.
Bäder En Suite mit beiger Waschtischplatte Ideen und Design
7

