Bäder En Suite mit brauner Wandfarbe Ideen und Design
Suche verfeinern:
Budget
Sortieren nach:Heute beliebt
121 – 140 von 8.792 Fotos
1 von 3
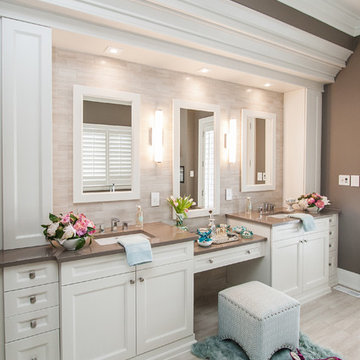
Cabinets:
Forest Hill, MDF, Cloud White with Grey Brushstroke
Hardware: #114
Großes Klassisches Badezimmer En Suite mit profilierten Schrankfronten, weißen Schränken, beigen Fliesen, brauner Wandfarbe und Keramikboden in Toronto
Großes Klassisches Badezimmer En Suite mit profilierten Schrankfronten, weißen Schränken, beigen Fliesen, brauner Wandfarbe und Keramikboden in Toronto
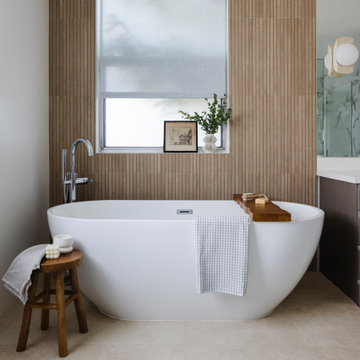
Dreamy freestanding bathtub with chrome faucet, wood bathroom stool, roman shades for controlled natural light, and wood paneled wall by Jubilee Interiors in Los Angeles, California

Custom Surface Solutions (www.css-tile.com) - Owner Craig Thompson (512) 966-8296. This project shows an master bath and bedroom remodel moving shower to tub area and converting shower to walki-n closet, new frameless vanities, LED mirrors, electronic toilet, and miseno plumbing fixtures and sinks.
Shower is 65 x 35 using 12 x 24 porcelain travertine wall tile installed horizontally with aligned tiled and is accented with 9' x 18" herringbone glass accent stripe on the back wall. Walls and shower box are trimmed with Schluter Systems Jolly brushed nickle profile edging. Shower floor is white flat pebble tile. Shower storage consists of a custom 3-shelf shower box with herringbone glass accent. Shelving consists of two Schluter Systems Shelf-N shelves and two Schluter Systems Shelf-E corner shelves.
Bathroom floor is 24 x 24 porcelain travvertine installed using aligned joint pattern. 3 1/2" floor tile wall base with Schluter Jolly brushed nickel profile edge also installed.
Vanity cabinets are Dura Supreme with white gloss finish and soft-close drawers. A matching 30" x 12" over toilet cabint was installed plus a Endura electronic toilet.
Plumbing consists of Misenobrushed nickel shower system with rain shower head and sliding hand-held. Vanity plumbing consists of Miseno brushed nickel single handle faucets and undermount sinks.
Vanity Mirrors are Miseno LED 52 x 36 and 32 x 32.
24" barn door was installed at the bathroom entry and bedroom flooring is 7 x 24 LVP.
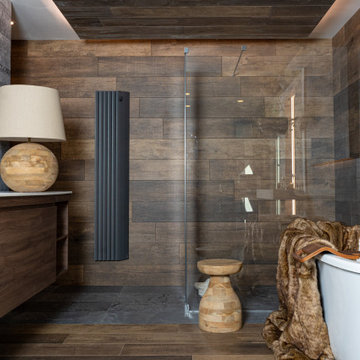
Großes Rustikales Badezimmer En Suite mit hellbraunen Holzschränken, Einbaubadewanne, bodengleicher Dusche, Wandtoilette, braunen Fliesen, Kalkfliesen, brauner Wandfarbe, Waschtischkonsole, braunem Boden, offener Dusche, weißer Waschtischplatte, Einzelwaschbecken und schwebendem Waschtisch in Nizza

Baño grandes dimensiones con un estilo único y materiales de primera. Suelo y paredes de cerámica porcelánica imitación madera con un tono muy natural, revestimiento de algunos paramentos verticales con gresite acristalado de 0.25x0.25, espejos grandes, sanitarios suspendidos, etc..
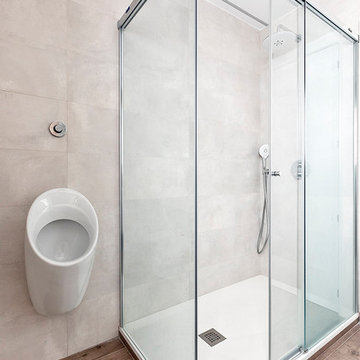
Großes Modernes Badezimmer En Suite mit verzierten Schränken, weißen Schränken, Eckdusche, Urinal, braunen Fliesen, Keramikfliesen, brauner Wandfarbe, Porzellan-Bodenfliesen, integriertem Waschbecken, Mineralwerkstoff-Waschtisch, braunem Boden, Schiebetür-Duschabtrennung und weißer Waschtischplatte in Sonstige
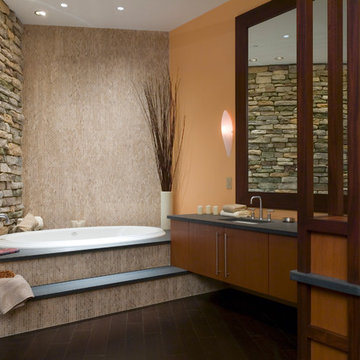
Mittelgroßes Asiatisches Badezimmer En Suite mit flächenbündigen Schrankfronten, hellbraunen Holzschränken, Einbaubadewanne, farbigen Fliesen, Steinfliesen, brauner Wandfarbe, Porzellan-Bodenfliesen, Unterbauwaschbecken, Speckstein-Waschbecken/Waschtisch, braunem Boden und schwarzer Waschtischplatte in Toronto
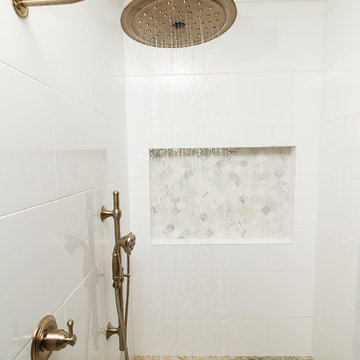
Designed By: Robby & Lisa Griffin
Photos By: Desired Photo
Mittelgroßes Klassisches Badezimmer En Suite mit Schrankfronten mit vertiefter Füllung, weißen Schränken, Badewanne in Nische, bodengleicher Dusche, weißen Fliesen, Porzellanfliesen, brauner Wandfarbe, Porzellan-Bodenfliesen, Unterbauwaschbecken, Granit-Waschbecken/Waschtisch, beigem Boden und Falttür-Duschabtrennung in Houston
Mittelgroßes Klassisches Badezimmer En Suite mit Schrankfronten mit vertiefter Füllung, weißen Schränken, Badewanne in Nische, bodengleicher Dusche, weißen Fliesen, Porzellanfliesen, brauner Wandfarbe, Porzellan-Bodenfliesen, Unterbauwaschbecken, Granit-Waschbecken/Waschtisch, beigem Boden und Falttür-Duschabtrennung in Houston
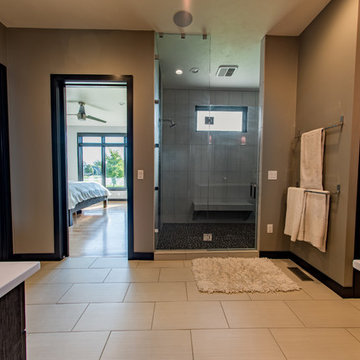
Großes Modernes Badezimmer En Suite mit flächenbündigen Schrankfronten, dunklen Holzschränken, Eckdusche, braunen Fliesen, Keramikfliesen, Quarzwerkstein-Waschtisch, Falttür-Duschabtrennung, Toilette mit Aufsatzspülkasten, brauner Wandfarbe, Keramikboden, Unterbauwaschbecken und beigem Boden in Sonstige
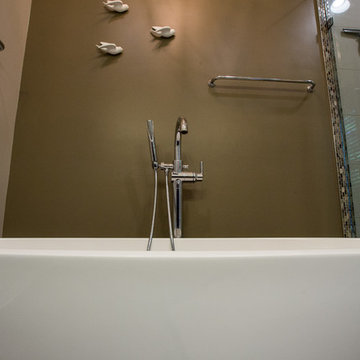
Kleines Klassisches Badezimmer En Suite mit Schrankfronten im Shaker-Stil, dunklen Holzschränken, freistehender Badewanne, Eckdusche, Toilette mit Aufsatzspülkasten, braunen Fliesen, Mosaikfliesen, brauner Wandfarbe, Keramikboden, Einbauwaschbecken und Granit-Waschbecken/Waschtisch in Washington, D.C.
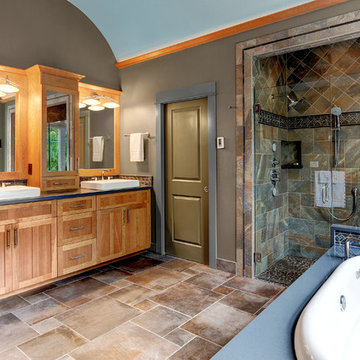
Großes Uriges Badezimmer En Suite mit Schrankfronten im Shaker-Stil, hellen Holzschränken, Einbaubadewanne, bodengleicher Dusche, farbigen Fliesen, Porzellanfliesen, brauner Wandfarbe, Porzellan-Bodenfliesen, Aufsatzwaschbecken und Quarzwerkstein-Waschtisch in Seattle
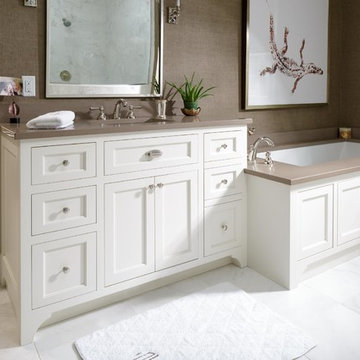
Marty Paoletta
Mittelgroßes Klassisches Badezimmer En Suite mit Schrankfronten mit vertiefter Füllung, weißen Schränken, braunen Fliesen, brauner Wandfarbe, Marmorboden, Unterbauwaschbecken und Mineralwerkstoff-Waschtisch in Nashville
Mittelgroßes Klassisches Badezimmer En Suite mit Schrankfronten mit vertiefter Füllung, weißen Schränken, braunen Fliesen, brauner Wandfarbe, Marmorboden, Unterbauwaschbecken und Mineralwerkstoff-Waschtisch in Nashville
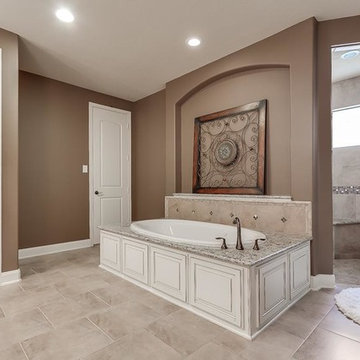
AFTER photo - occupied home staging consultation. Room already featured neutral colors and upgraded finishes. Suggested made to move larger patterned rug to entryway, where it was needed more significantly. Cleared counters and tub surround of personal belongings. Added art and accessories for interest.
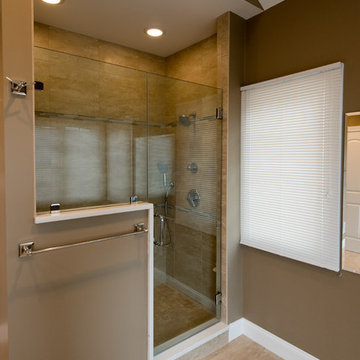
Design Services Provided - Architect was asked to convert this 1950's Split Level Style home into a Traditional Style home with a 2-story height grand entry foyer. The new design includes modern amenities such as a large 'Open Plan' kitchen, a family room, a home office, an oversized garage, spacious bedrooms with large closets, a second floor laundry room and a private master bedroom suite for the owners that includes two walk-in closets and a grand master bathroom with a vaulted ceiling. The Architect presented the new design using Professional 3D Design Software. This approach allowed the Owners to clearly understand the proposed design and secondly, it was beneficial to the Contractors who prepared Preliminary Cost Estimates. The construction duration was nine months and the project was completed in September 2015. The client is thrilled with the end results! We established a wonderful working relationship and a lifetime friendship. I am truly thankful for this opportunity to design this home and work with this client!

This Boulder, Colorado remodel by fuentesdesign demonstrates the possibility of renewal in American suburbs, and Passive House design principles. Once an inefficient single story 1,000 square-foot ranch house with a forced air furnace, has been transformed into a two-story, solar powered 2500 square-foot three bedroom home ready for the next generation.
The new design for the home is modern with a sustainable theme, incorporating a palette of natural materials including; reclaimed wood finishes, FSC-certified pine Zola windows and doors, and natural earth and lime plasters that soften the interior and crisp contemporary exterior with a flavor of the west. A Ninety-percent efficient energy recovery fresh air ventilation system provides constant filtered fresh air to every room. The existing interior brick was removed and replaced with insulation. The remaining heating and cooling loads are easily met with the highest degree of comfort via a mini-split heat pump, the peak heat load has been cut by a factor of 4, despite the house doubling in size. During the coldest part of the Colorado winter, a wood stove for ambiance and low carbon back up heat creates a special place in both the living and kitchen area, and upstairs loft.
This ultra energy efficient home relies on extremely high levels of insulation, air-tight detailing and construction, and the implementation of high performance, custom made European windows and doors by Zola Windows. Zola’s ThermoPlus Clad line, which boasts R-11 triple glazing and is thermally broken with a layer of patented German Purenit®, was selected for the project. These windows also provide a seamless indoor/outdoor connection, with 9′ wide folding doors from the dining area and a matching 9′ wide custom countertop folding window that opens the kitchen up to a grassy court where mature trees provide shade and extend the living space during the summer months.
With air-tight construction, this home meets the Passive House Retrofit (EnerPHit) air-tightness standard of
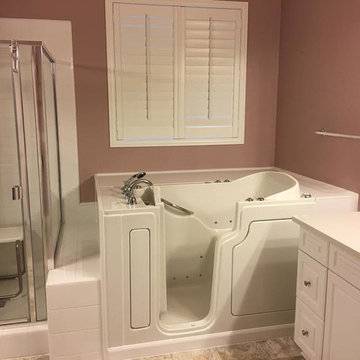
Mittelgroßes Klassisches Badezimmer En Suite mit profilierten Schrankfronten, weißen Schränken, Eckbadewanne, Eckdusche, weißen Fliesen, Porzellanfliesen, brauner Wandfarbe, Porzellan-Bodenfliesen, Unterbauwaschbecken, Quarzit-Waschtisch, braunem Boden und Schiebetür-Duschabtrennung in Orange County
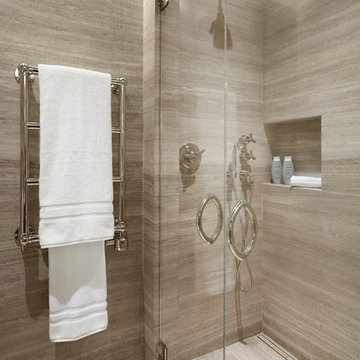
Werner Straube
Modernes Badezimmer En Suite mit Eckdusche, braunen Fliesen, Steinfliesen, brauner Wandfarbe und Porzellan-Bodenfliesen in Chicago
Modernes Badezimmer En Suite mit Eckdusche, braunen Fliesen, Steinfliesen, brauner Wandfarbe und Porzellan-Bodenfliesen in Chicago
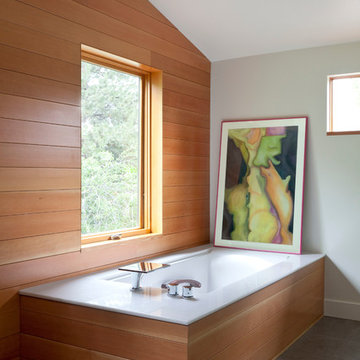
Großes Modernes Badezimmer En Suite mit flächenbündigen Schrankfronten, hellbraunen Holzschränken, Einbaubadewanne, Duschnische, Kalkstein, Unterbauwaschbecken, Marmor-Waschbecken/Waschtisch und brauner Wandfarbe in Denver
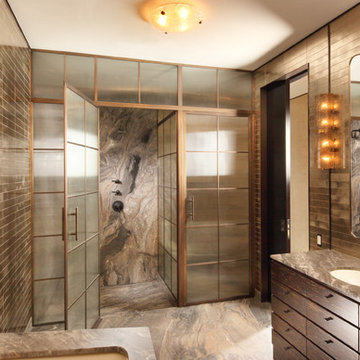
Regal Series - Framed Shower Enclosure
The Regal Series offers hand crafted custom designed solid brass enclosures. Our decorative finishes and unlimited decorative glass options complement classic designs. Solid brass frames are 1/8" wall thickness with a 5/16" Stainless Steel piano hinge adding to the strength and durability of the enclosure. Our designer staff will work closely with you to exceed your expectations.
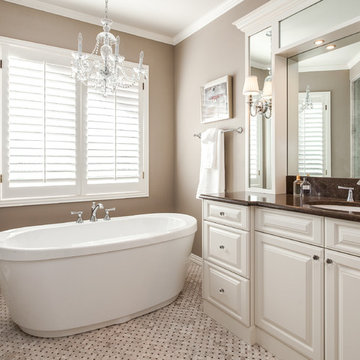
Stone Mosaic Tile floors, marble countertops and backsplash and white painted raised panel cabinets in this luxurious master bathroom with freestanding soaking tub in Greenwood Village Colorado.
Bäder En Suite mit brauner Wandfarbe Ideen und Design
7

