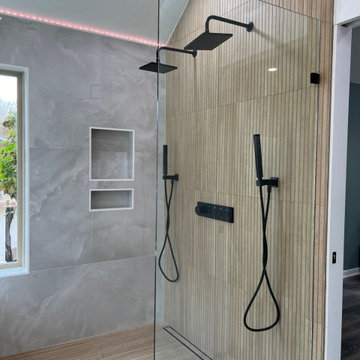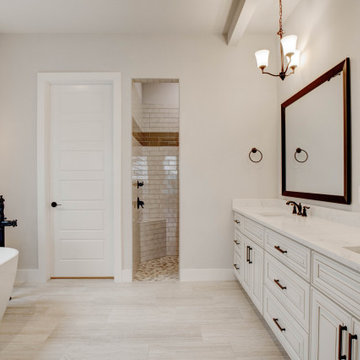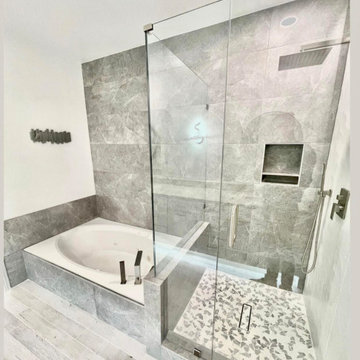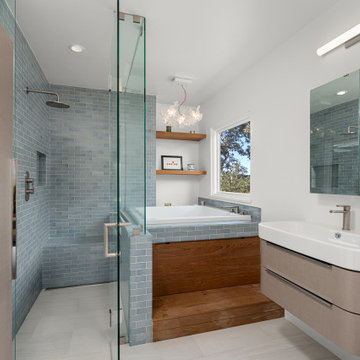Bäder En Suite mit Fliesen in Holzoptik Ideen und Design
Suche verfeinern:
Budget
Sortieren nach:Heute beliebt
1 – 20 von 1.516 Fotos
1 von 3

Mittelgroßes Industrial Badezimmer En Suite mit hellen Holzschränken, Unterbauwanne, Duschbadewanne, Toilette mit Aufsatzspülkasten, grauen Fliesen, Keramikfliesen, weißer Wandfarbe, Fliesen in Holzoptik, Einbauwaschbecken, Waschtisch aus Holz, braunem Boden, Falttür-Duschabtrennung, brauner Waschtischplatte, Einzelwaschbecken, freistehendem Waschtisch und flächenbündigen Schrankfronten in Paris

Großes Modernes Badezimmer En Suite mit freistehender Badewanne, grünen Fliesen, integriertem Waschbecken, Falttür-Duschabtrennung, Doppelwaschbecken, schwebendem Waschtisch, grauen Schränken, weißer Wandfarbe, Fliesen in Holzoptik, Quarzwerkstein-Waschtisch, beigem Boden und weißer Waschtischplatte in London

Tropical Bathroom in Horsham, West Sussex
Sparkling brushed-brass elements, soothing tones and patterned topical accent tiling combine in this calming bathroom design.
The Brief
This local Horsham client required our assistance refreshing their bathroom, with the aim of creating a spacious and soothing design. Relaxing natural tones and design elements were favoured from initial conversations, whilst designer Martin was also to create a spacious layout incorporating present-day design components.
Design Elements
From early project conversations this tropical tile choice was favoured and has been incorporated as an accent around storage niches. The tropical tile choice combines perfectly with this neutral wall tile, used to add a soft calming aesthetic to the design. To add further natural elements designer Martin has included a porcelain wood-effect floor tile that is also installed within the walk-in shower area.
The new layout Martin has created includes a vast walk-in shower area at one end of the bathroom, with storage and sanitaryware at the adjacent end.
The spacious walk-in shower contributes towards the spacious feel and aesthetic, and the usability of this space is enhanced with a storage niche which runs wall-to-wall within the shower area. Small downlights have been installed into this niche to add useful and ambient lighting.
Throughout this space brushed-brass inclusions have been incorporated to add a glitzy element to the design.
Special Inclusions
With plentiful storage an important element of the design, two furniture units have been included which also work well with the theme of the project.
The first is a two drawer wall hung unit, which has been chosen in a walnut finish to match natural elements within the design. This unit is equipped with brushed-brass handleware, and atop, a brushed-brass basin mixer from Aqualla has also been installed.
The second unit included is a mirrored wall cabinet from HiB, which adds useful mirrored space to the design, but also fantastic ambient lighting. This cabinet is equipped with demisting technology to ensure the mirrored area can be used at all times.
Project Highlight
The sparkling brushed-brass accents are one of the most eye-catching elements of this design.
A full array of brassware from Aqualla’s Kyloe collection has been used for this project, which is equipped with a subtle knurled finish.
The End Result
The result of this project is a renovation that achieves all elements of the initial project brief, with a remarkable design. A tropical tile choice and brushed-brass elements are some of the stand-out features of this project which this client can will enjoy for many years.
If you are thinking about a bathroom update, discover how our expert designers and award-winning installation team can transform your property. Request your free design appointment in showroom or online today.

Modernes Badezimmer En Suite mit Nasszelle, Fliesen in Holzoptik, Fliesen in Holzoptik, offener Dusche und Wandnische in Dallas

Experience modern opulence with our stunning double sink vanity and dual mirrors, where functionality meets impeccable style.
Mittelgroßes Klassisches Badezimmer En Suite mit verzierten Schränken, weißen Schränken, Badewanne in Nische, Nasszelle, Toilette mit Aufsatzspülkasten, grauen Fliesen, Keramikfliesen, grauer Wandfarbe, Fliesen in Holzoptik, Unterbauwaschbecken, Quarzwerkstein-Waschtisch, braunem Boden, Falttür-Duschabtrennung, weißer Waschtischplatte, Duschbank, Doppelwaschbecken und eingebautem Waschtisch in Washington, D.C.
Mittelgroßes Klassisches Badezimmer En Suite mit verzierten Schränken, weißen Schränken, Badewanne in Nische, Nasszelle, Toilette mit Aufsatzspülkasten, grauen Fliesen, Keramikfliesen, grauer Wandfarbe, Fliesen in Holzoptik, Unterbauwaschbecken, Quarzwerkstein-Waschtisch, braunem Boden, Falttür-Duschabtrennung, weißer Waschtischplatte, Duschbank, Doppelwaschbecken und eingebautem Waschtisch in Washington, D.C.

Großes Klassisches Badezimmer En Suite mit profilierten Schrankfronten, beigen Schränken, freistehender Badewanne, Duschnische, Fliesen in Holzoptik, Unterbauwaschbecken, beigem Boden, offener Dusche, weißer Waschtischplatte, Doppelwaschbecken und eingebautem Waschtisch in Dallas

This Project was so fun, the client was a dream to work with. So open to new ideas.
Since this is on a canal the coastal theme was prefect for the client. We gutted both bathrooms. The master bath was a complete waste of space, a huge tub took much of the room. So we removed that and shower which was all strange angles. By combining the tub and shower into a wet room we were able to do 2 large separate vanities and still had room to space.
The guest bath received a new coastal look as well which included a better functioning shower.

The homeowners of this large single-family home in Fairfax Station suburb of Virginia, desired a remodel of their master bathroom. The homeowners selected an open concept for the master bathroom.
We relocated and enlarged the shower. The prior built-in tub was removed and replaced with a slip-free standing tub. The commode was moved the other side of the bathroom in its own space. The bathroom was enlarged by taking a few feet of space from an adjacent closet and bedroom to make room for two separate vanity spaces. The doorway was widened which required relocating ductwork and plumbing to accommodate the spacing. A new barn door is now the bathroom entrance. Each of the vanities are equipped with decorative mirrors and sconce lights. We removed a window for placement of the new shower which required new siding and framing to create a seamless exterior appearance. Elegant plank porcelain floors with embedded hexagonal marble inlay for shower floor and surrounding tub make this memorable transformation. The shower is equipped with multi-function shower fixtures, a hand shower and beautiful custom glass inlay on feature wall. A custom French-styled door shower enclosure completes this elegant shower area. The heated floors and heated towel warmers are among other new amenities.

In this master bath, we installed a Vim Shower System, which allowed us to tile the floor and walls and have our glass surround to go all the way to the floor. This makes going in and out of the shower as effortless as possible. Along with the Barn Door style glass door, very simple yet elegant and goes great with the rustic farmhouse feel.

We maximized the space in this modest master with calming greys and browns, simple shaker style cabinet fronts, and a barn door twist to the glass shower doors.

This contemporary bathroom combines modern style & technology with a bold charge of color to create a perfect urban chic expression.
The shower design features impressive large format, marble look tile with a glass mosaic accent which creates an eye catching focal point.
The handcrafted custom vanity has an abundance of storage with adjustable shelving and pull outs with a hair appliance drawer. Finished with Forza quartz countertops & brushed nickel fixtures, the vanity emanates the shower design reflecting the modern style throughout the room

Klassisches Badezimmer En Suite mit hellbraunen Holzschränken, freistehender Badewanne, Duschnische, Toilette mit Aufsatzspülkasten, weißen Fliesen, Marmorfliesen, weißer Wandfarbe, Fliesen in Holzoptik, Unterbauwaschbecken, Quarzit-Waschtisch, Falttür-Duschabtrennung, weißer Waschtischplatte, Duschbank, Doppelwaschbecken, freistehendem Waschtisch und flächenbündigen Schrankfronten in New York

Großes Klassisches Badezimmer En Suite mit freistehender Badewanne, Nasszelle, braunen Fliesen, Fliesen in Holzoptik, beiger Wandfarbe, Fliesen in Holzoptik, braunem Boden und Falttür-Duschabtrennung in San Diego

Owner's Bathroom with custom white brick veneer focal wall behind freestanding tub with curb-less shower entry behind
Landhaus Badezimmer En Suite mit profilierten Schrankfronten, freistehender Badewanne, bodengleicher Dusche, Wandtoilette mit Spülkasten, weißen Fliesen, Keramikfliesen, beiger Wandfarbe, Fliesen in Holzoptik, Einbauwaschbecken, Quarzwerkstein-Waschtisch, grauem Boden, offener Dusche, weißer Waschtischplatte, WC-Raum, Doppelwaschbecken, freistehendem Waschtisch und Ziegelwänden in Philadelphia
Landhaus Badezimmer En Suite mit profilierten Schrankfronten, freistehender Badewanne, bodengleicher Dusche, Wandtoilette mit Spülkasten, weißen Fliesen, Keramikfliesen, beiger Wandfarbe, Fliesen in Holzoptik, Einbauwaschbecken, Quarzwerkstein-Waschtisch, grauem Boden, offener Dusche, weißer Waschtischplatte, WC-Raum, Doppelwaschbecken, freistehendem Waschtisch und Ziegelwänden in Philadelphia

VonTobelValpo designer Jim Bolka went above and beyond with this farmhouse bathroom remodel featuring Boral waterproof shiplap walls & ceilings, dual-vanities with Amerock vanity knobs & pulls, & Kohler drop-in sinks, mirror & wall mounted lights. The shower features Daltile pebbled floor, Grohe custom shower valves, a MGM glass shower door & Thermasol steam cam lights. The solid acrylic freestanding tub is by MTI & the wall-mounted toilet & bidet are by Toto. A Schluter heated floor system ensures the owner won’t get a chill in the winter. Want to replicate this look in your home? Contact us today to request a free design consultation!

Kleines Klassisches Badezimmer En Suite mit Schrankfronten im Shaker-Stil, weißen Schränken, Badewanne in Nische, Duschnische, Wandtoilette mit Spülkasten, schwarz-weißen Fliesen, Keramikfliesen, weißer Wandfarbe, Fliesen in Holzoptik, Unterbauwaschbecken, Quarzwerkstein-Waschtisch, schwarzem Boden, Schiebetür-Duschabtrennung, weißer Waschtischplatte, Einzelwaschbecken, freistehendem Waschtisch und Holzdielenwänden in Philadelphia

Mittelgroßes Maritimes Badezimmer En Suite mit Schrankfronten im Shaker-Stil, weißen Schränken, Duschbadewanne, weißen Fliesen, Fliesen in Holzoptik, Quarzit-Waschtisch, Falttür-Duschabtrennung, beiger Waschtischplatte, Doppelwaschbecken und freistehendem Waschtisch in Dallas

Modernes Badezimmer En Suite mit flächenbündigen Schrankfronten, beigen Schränken, Einbaubadewanne, Duschnische, Metrofliesen, weißer Wandfarbe, Fliesen in Holzoptik, integriertem Waschbecken, beigem Boden, Falttür-Duschabtrennung, weißer Waschtischplatte, Einzelwaschbecken und schwebendem Waschtisch in Los Angeles

Geräumiges Uriges Badezimmer En Suite mit flächenbündigen Schrankfronten, hellbraunen Holzschränken, freistehender Badewanne, farbigen Fliesen, Fliesen in Holzoptik, grauer Wandfarbe, Fliesen in Holzoptik, Einbauwaschbecken, Beton-Waschbecken/Waschtisch, beigem Boden, grauer Waschtischplatte, Duschbank, Doppelwaschbecken, schwebendem Waschtisch und Holzdecke in Sonstige

La doccia è formata da un semplice piatto in resina bianca e una vetrata fissa. La particolarità viene data dalla nicchia porta oggetti con stacco di materiali e dal soffione incassato a soffitto.
Bäder En Suite mit Fliesen in Holzoptik Ideen und Design
1

