Bäder En Suite mit grüner Wandfarbe Ideen und Design
Suche verfeinern:
Budget
Sortieren nach:Heute beliebt
1 – 20 von 13.143 Fotos
1 von 3

Zen Master Bath
Mittelgroßes Asiatisches Badezimmer En Suite mit hellen Holzschränken, japanischer Badewanne, Eckdusche, Toilette mit Aufsatzspülkasten, grünen Fliesen, Porzellanfliesen, grüner Wandfarbe, Porzellan-Bodenfliesen, Aufsatzwaschbecken, Quarzwerkstein-Waschtisch, braunem Boden und Falttür-Duschabtrennung in Washington, D.C.
Mittelgroßes Asiatisches Badezimmer En Suite mit hellen Holzschränken, japanischer Badewanne, Eckdusche, Toilette mit Aufsatzspülkasten, grünen Fliesen, Porzellanfliesen, grüner Wandfarbe, Porzellan-Bodenfliesen, Aufsatzwaschbecken, Quarzwerkstein-Waschtisch, braunem Boden und Falttür-Duschabtrennung in Washington, D.C.

Leave the concrete jungle behind as you step into the serene colors of nature brought together in this couples shower spa. Luxurious Gold fixtures play against deep green picket fence tile and cool marble veining to calm, inspire and refresh your senses at the end of the day.

The owners of this classic “old-growth Oak trim-work and arches” 1½ story 2 BR Tudor were looking to increase the size and functionality of their first-floor bath. Their wish list included a walk-in steam shower, tiled floors and walls. They wanted to incorporate those arches where possible – a style echoed throughout the home. They also were looking for a way for someone using a wheelchair to easily access the room.
The project began by taking the former bath down to the studs and removing part of the east wall. Space was created by relocating a portion of a closet in the adjacent bedroom and part of a linen closet located in the hallway. Moving the commode and a new cabinet into the newly created space creates an illusion of a much larger bath and showcases the shower. The linen closet was converted into a shallow medicine cabinet accessed using the existing linen closet door.
The door to the bath itself was enlarged, and a pocket door installed to enhance traffic flow.
The walk-in steam shower uses a large glass door that opens in or out. The steam generator is in the basement below, saving space. The tiled shower floor is crafted with sliced earth pebbles mosaic tiling. Coy fish are incorporated in the design surrounding the drain.
Shower walls and vanity area ceilings are constructed with 3” X 6” Kyle Subway tile in dark green. The light from the two bright windows plays off the surface of the Subway tile is an added feature.
The remaining bath floor is made 2” X 2” ceramic tile, surrounded with more of the pebble tiling found in the shower and trying the two rooms together. The right choice of grout is the final design touch for this beautiful floor.
The new vanity is located where the original tub had been, repeating the arch as a key design feature. The Vanity features a granite countertop and large under-mounted sink with brushed nickel fixtures. The white vanity cabinet features two sets of large drawers.
The untiled walls feature a custom wallpaper of Henri Rousseau’s “The Equatorial Jungle, 1909,” featured in the national gallery of art. https://www.nga.gov/collection/art-object-page.46688.html
The owners are delighted in the results. This is their forever home.
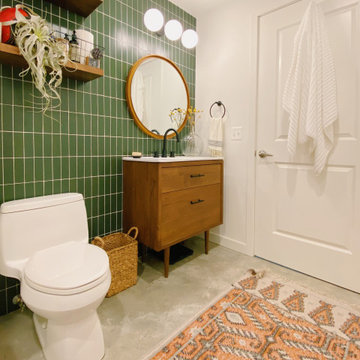
You can practically smell pine needles peeking at this forest-inspired bathroom with 2x6 Tile in Hunter Green filling the walls with rich color.
DESIGN
Peter Saling
PHOTOS
Peter Saling
INSTALLER
MART Inc
TILE SHOWN: 2x6 in Hunter Green

© Lassiter Photography | ReVisionCharlotte.com
Mittelgroßes Klassisches Badezimmer En Suite mit Schrankfronten mit vertiefter Füllung, grauen Schränken, freistehender Badewanne, Eckdusche, weißen Fliesen, Marmorfliesen, grüner Wandfarbe, Mosaik-Bodenfliesen, Unterbauwaschbecken, Quarzit-Waschtisch, weißem Boden, Falttür-Duschabtrennung, grauer Waschtischplatte, Duschbank, Doppelwaschbecken, freistehendem Waschtisch, gewölbter Decke und vertäfelten Wänden in Charlotte
Mittelgroßes Klassisches Badezimmer En Suite mit Schrankfronten mit vertiefter Füllung, grauen Schränken, freistehender Badewanne, Eckdusche, weißen Fliesen, Marmorfliesen, grüner Wandfarbe, Mosaik-Bodenfliesen, Unterbauwaschbecken, Quarzit-Waschtisch, weißem Boden, Falttür-Duschabtrennung, grauer Waschtischplatte, Duschbank, Doppelwaschbecken, freistehendem Waschtisch, gewölbter Decke und vertäfelten Wänden in Charlotte

Subway shaped tile installed in a vertical pattern adds a more modern feel. Tile in soothing spa colors envelop the shower. A cantilevered quartz bench in the shower rests beneath over sized niches providing ample storage.

This clients master bedroom never had doors leading into the master bathroom. We removed the original arch and added these beautiful custom barn doors Which have a rustic teal finish with Kona glaze, they really set the stage as you’re entering this spa like remodeled restroom.
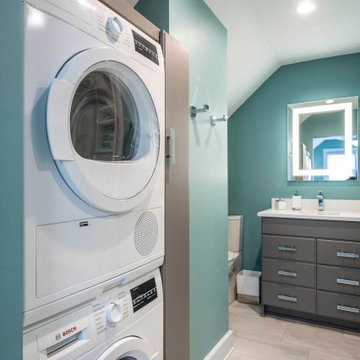
This homeowner loved her home, loved the location, but it needed updating and a more efficient use of the condensed space she had for her master bedroom/bath.
She was desirous of a spa-like master suite that not only used all spaces efficiently but was a tranquil escape to enjoy.
Her master bathroom was small, dated and inefficient with a corner shower and she used a couple small areas for storage but needed a more formal master closet and designated space for her shoes. Additionally, we were working with severely sloped ceilings in this space, which required us to be creative in utilizing the space for a hallway as well as prized shoe storage while stealing space from the bedroom. She also asked for a laundry room on this floor, which we were able to create using stackable units. Custom closet cabinetry allowed for closed storage and a fun light fixture complete the space. Her new master bathroom allowed for a large shower with fun tile and bench, custom cabinetry with transitional plumbing fixtures, and a sliding barn door for privacy.
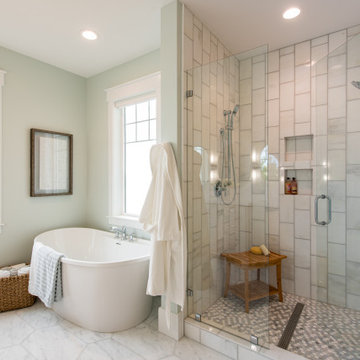
Großes Klassisches Badezimmer En Suite mit freistehender Badewanne, Duschnische, grauen Fliesen, grüner Wandfarbe, grauem Boden, Falttür-Duschabtrennung, Schrankfronten im Shaker-Stil, grauen Schränken, Unterbauwaschbecken, Quarzit-Waschtisch, weißer Waschtischplatte, Wandnische, Duschbank, Doppelwaschbecken und eingebautem Waschtisch in Salt Lake City
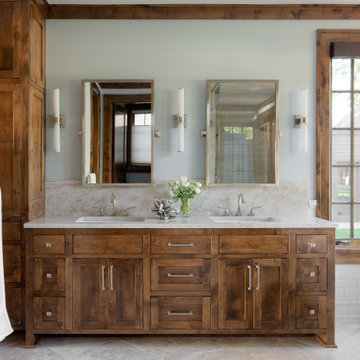
Lake Pulaski Residence
Rustikales Badezimmer En Suite mit Schrankfronten im Shaker-Stil, hellbraunen Holzschränken, freistehender Badewanne, weißen Fliesen, Metrofliesen, grüner Wandfarbe, Unterbauwaschbecken, beigem Boden und beiger Waschtischplatte in Minneapolis
Rustikales Badezimmer En Suite mit Schrankfronten im Shaker-Stil, hellbraunen Holzschränken, freistehender Badewanne, weißen Fliesen, Metrofliesen, grüner Wandfarbe, Unterbauwaschbecken, beigem Boden und beiger Waschtischplatte in Minneapolis
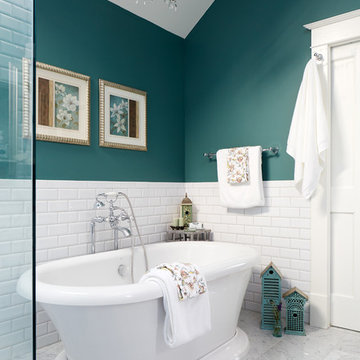
Stacy Zarin Goldberg
Mittelgroßes Klassisches Badezimmer En Suite mit profilierten Schrankfronten, weißen Schränken, freistehender Badewanne, Eckdusche, Toilette mit Aufsatzspülkasten, weißen Fliesen, Keramikfliesen, grüner Wandfarbe, Marmorboden, Unterbauwaschbecken, Marmor-Waschbecken/Waschtisch, grauem Boden, Falttür-Duschabtrennung und grauer Waschtischplatte in Chicago
Mittelgroßes Klassisches Badezimmer En Suite mit profilierten Schrankfronten, weißen Schränken, freistehender Badewanne, Eckdusche, Toilette mit Aufsatzspülkasten, weißen Fliesen, Keramikfliesen, grüner Wandfarbe, Marmorboden, Unterbauwaschbecken, Marmor-Waschbecken/Waschtisch, grauem Boden, Falttür-Duschabtrennung und grauer Waschtischplatte in Chicago
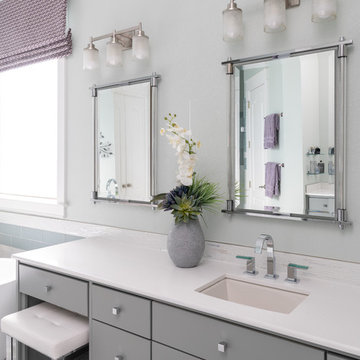
Michael Hunter Photography
Großes Modernes Badezimmer En Suite mit Schrankfronten im Shaker-Stil, grauen Schränken, freistehender Badewanne, Eckdusche, grauen Fliesen, Marmorfliesen, grüner Wandfarbe, Marmorboden, Quarzwerkstein-Waschtisch, grauem Boden und Falttür-Duschabtrennung in Dallas
Großes Modernes Badezimmer En Suite mit Schrankfronten im Shaker-Stil, grauen Schränken, freistehender Badewanne, Eckdusche, grauen Fliesen, Marmorfliesen, grüner Wandfarbe, Marmorboden, Quarzwerkstein-Waschtisch, grauem Boden und Falttür-Duschabtrennung in Dallas
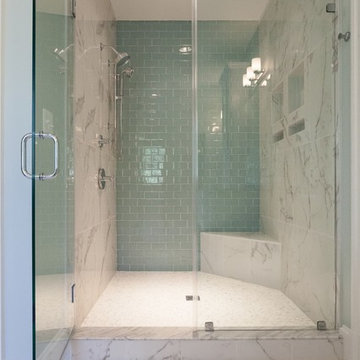
Rustikales Badezimmer En Suite mit freistehender Badewanne, Duschnische, grünen Fliesen, Glasfliesen, grüner Wandfarbe, Marmorboden, grauem Boden und Falttür-Duschabtrennung in Washington, D.C.
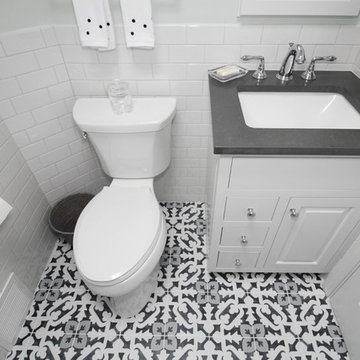
One of our favorite clients requested our services once again, this time to update their outdated full bath. The main goal, aside from keeping the existing tub and surround in place, was to replace the tired vanity, small medicine cabinet, countertop, sink, flooring, light fixture, shower valve and trims with products that are more on trend. The desire was to create a wow factor and display their personal style.
Designing a bath with transitional finishes and a clean aesthetic was top of mind when we selected a white painted inset-style vanity, contrasting marble-look quartz countertop in suede finish and classic 3” x 6” white subway wall tiles. Tying together different patterns and incorporating 8” x 8” black and white deco floor tiles provides an interesting and refreshing industrial look that is an expression of our client’s individuality and style. Adding to this industrial style feature was the double light fixture with clear seeded glass mounted over the new framed recessed medicine cabinet with matching painted finish. Also, a priority in the remodeling process was to provide proper ventilation to not only keep air moving, but to ensure moisture is cleared from the room while showering.
This newly remodeled updated bathroom is light and airy, and clients are thrilled with the result.
“Hi Cathy, I just wanted to let you know how pleased we are with our bathrooms and stairs!! Ed, Bradley, and Charlie did their usual fantastic job, not to mention your guidance and expertise. We could not be more thrilled! Each and every time I look at the wall color in the upstairs bath, I comment to myself that Liz really is a ‘wiz’. Thank you, thank you, thank you!”
- Susan and Hal M. (Hanover)
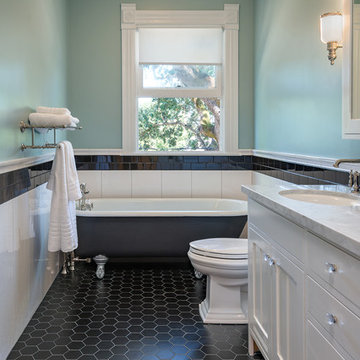
Bart Edson
Klassisches Badezimmer En Suite mit Schrankfronten im Shaker-Stil, weißen Schränken, freistehender Badewanne, Toilette mit Aufsatzspülkasten, Porzellanfliesen, grüner Wandfarbe, Keramikboden, Marmor-Waschbecken/Waschtisch und schwarzem Boden in San Francisco
Klassisches Badezimmer En Suite mit Schrankfronten im Shaker-Stil, weißen Schränken, freistehender Badewanne, Toilette mit Aufsatzspülkasten, Porzellanfliesen, grüner Wandfarbe, Keramikboden, Marmor-Waschbecken/Waschtisch und schwarzem Boden in San Francisco

Master Bath with green encaustic tiles
Großes Modernes Badezimmer En Suite mit offenen Schränken, hellen Holzschränken, Badewanne in Nische, offener Dusche, schwarz-weißen Fliesen, Marmorfliesen, grüner Wandfarbe, Marmorboden, integriertem Waschbecken und Marmor-Waschbecken/Waschtisch in Portland
Großes Modernes Badezimmer En Suite mit offenen Schränken, hellen Holzschränken, Badewanne in Nische, offener Dusche, schwarz-weißen Fliesen, Marmorfliesen, grüner Wandfarbe, Marmorboden, integriertem Waschbecken und Marmor-Waschbecken/Waschtisch in Portland
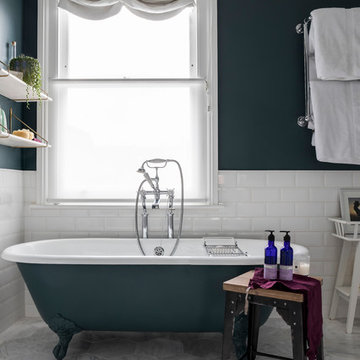
Glamorous en-suite bathroom with roll top bath in a Victorian terraced house in Fulham, SW6. Photo by Chris Snook
Klassisches Badezimmer En Suite mit Löwenfuß-Badewanne, offenen Schränken, grüner Wandfarbe und grauem Boden in London
Klassisches Badezimmer En Suite mit Löwenfuß-Badewanne, offenen Schränken, grüner Wandfarbe und grauem Boden in London
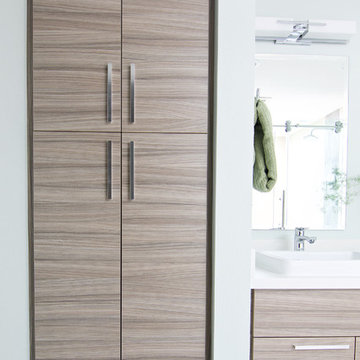
Once upon a time, this bathroom featured the following:
No entry door, with a master tub and vanities open to the master bedroom.
Fading, outdated, 80's-style yellow oak cabinetry.
A bulky hexagonal window with clear glass. No privacy.
A carpeted floor. In a bathroom.
It’s safe to say that none of these features were appreciated by our clients. Understandably.
We knew we could help.
We changed the layout. The tub and the double shower are now enclosed behind frameless glass, a very practical and beautiful arrangement. The clean linear grain cabinetry in medium tone is accented beautifully by white countertops and stainless steel accessories. New lights, beautiful tile and glass mosaic bring this space into the 21st century.
End result: a calm, light, modern bathroom for our client to enjoy.

Massery Photography, Inc.
Großes Modernes Badezimmer En Suite mit hellen Holzschränken, Einbaubadewanne, Doppeldusche, Toilette mit Aufsatzspülkasten, grünen Fliesen, Fliesen aus Glasscheiben, Kalkstein, Aufsatzwaschbecken, Kalkstein-Waschbecken/Waschtisch, flächenbündigen Schrankfronten und grüner Wandfarbe in Sonstige
Großes Modernes Badezimmer En Suite mit hellen Holzschränken, Einbaubadewanne, Doppeldusche, Toilette mit Aufsatzspülkasten, grünen Fliesen, Fliesen aus Glasscheiben, Kalkstein, Aufsatzwaschbecken, Kalkstein-Waschbecken/Waschtisch, flächenbündigen Schrankfronten und grüner Wandfarbe in Sonstige

Mittelgroßes Stilmix Badezimmer En Suite mit hellbraunen Holzschränken, Duschnische, weißen Fliesen, Metrofliesen, grüner Wandfarbe, Schieferboden, Unterbauwaschbecken, Speckstein-Waschbecken/Waschtisch, grauem Boden, offener Dusche und flächenbündigen Schrankfronten in Richmond
Bäder En Suite mit grüner Wandfarbe Ideen und Design
1

