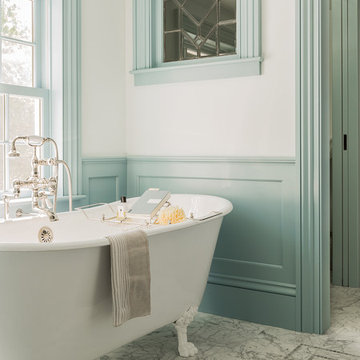Bäder En Suite mit Löwenfuß-Badewanne Ideen und Design
Suche verfeinern:
Budget
Sortieren nach:Heute beliebt
41 – 60 von 11.373 Fotos
1 von 3
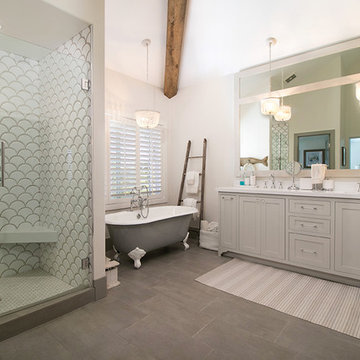
William Roberts - Aurora Imaging
Großes Maritimes Badezimmer En Suite mit Schrankfronten im Shaker-Stil, grauen Schränken, Löwenfuß-Badewanne, Duschnische, weißen Fliesen, weißer Wandfarbe, Unterbauwaschbecken, grauem Boden, Falttür-Duschabtrennung, Keramikfliesen, Zementfliesen für Boden, Marmor-Waschbecken/Waschtisch und weißer Waschtischplatte in Orange County
Großes Maritimes Badezimmer En Suite mit Schrankfronten im Shaker-Stil, grauen Schränken, Löwenfuß-Badewanne, Duschnische, weißen Fliesen, weißer Wandfarbe, Unterbauwaschbecken, grauem Boden, Falttür-Duschabtrennung, Keramikfliesen, Zementfliesen für Boden, Marmor-Waschbecken/Waschtisch und weißer Waschtischplatte in Orange County

Mittelgroßes Klassisches Badezimmer En Suite mit verzierten Schränken, weißen Schränken, Löwenfuß-Badewanne, Duschnische, Toilette mit Aufsatzspülkasten, grauen Fliesen, Metrofliesen, blauer Wandfarbe, Keramikboden, Unterbauwaschbecken, Quarzwerkstein-Waschtisch, grauem Boden und Falttür-Duschabtrennung in Philadelphia
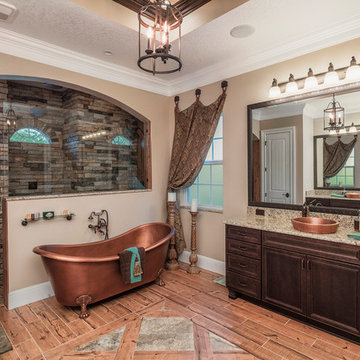
Kevco Builders, Inc.
Mediterranes Badezimmer En Suite mit Granit-Waschbecken/Waschtisch, Schrankfronten mit vertiefter Füllung, dunklen Holzschränken, Löwenfuß-Badewanne, Duschnische, beigen Fliesen, braunen Fliesen, grauen Fliesen, Steinfliesen, beiger Wandfarbe, hellem Holzboden, Einbauwaschbecken, orangem Boden und offener Dusche in Orlando
Mediterranes Badezimmer En Suite mit Granit-Waschbecken/Waschtisch, Schrankfronten mit vertiefter Füllung, dunklen Holzschränken, Löwenfuß-Badewanne, Duschnische, beigen Fliesen, braunen Fliesen, grauen Fliesen, Steinfliesen, beiger Wandfarbe, hellem Holzboden, Einbauwaschbecken, orangem Boden und offener Dusche in Orlando
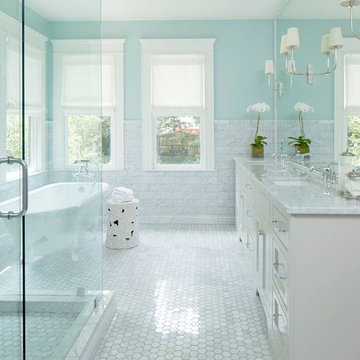
Großes Klassisches Badezimmer En Suite mit Schrankfronten im Shaker-Stil, weißen Schränken, Löwenfuß-Badewanne, Duschnische, Wandtoilette mit Spülkasten, grauen Fliesen, weißen Fliesen, Porzellanfliesen, blauer Wandfarbe, Mosaik-Bodenfliesen, Unterbauwaschbecken, Marmor-Waschbecken/Waschtisch, weißem Boden und Falttür-Duschabtrennung in Chicago
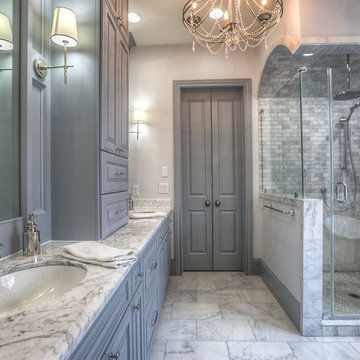
Großes Klassisches Badezimmer En Suite mit profilierten Schrankfronten, grauen Schränken, Löwenfuß-Badewanne, Eckdusche, weißen Fliesen, Marmorfliesen, weißer Wandfarbe, Marmorboden, Unterbauwaschbecken und Marmor-Waschbecken/Waschtisch in Houston

This master bathroom is elegant and rich. The materials used are all premium materials yet they are not boastful, creating a true old world quality. The sea-foam colored hand made and glazed wall tiles are meticulously placed to create straight lines despite the abnormal shapes. The Restoration Hardware sconces and orb chandelier both complement and contrast the traditional style of the furniture vanity, Rohl plumbing fixtures and claw foot tub.
Design solutions include selecting mosaic hexagonal Calcutta gold floor tile as the perfect complement to the horizontal and linear look of the wall tile. As well, the crown molding is set at the elevation of the shower soffit and top of the window casing (not seen here) to provide a purposeful termination of the tile. Notice the full tiles at the top and bottom of the wall, small details such as this are what really brings the architect's intention to full expression with our projects.
Beautifully appointed custom home near Venice Beach, FL. Designed with the south Florida cottage style that is prevalent in Naples. Every part of this home is detailed to show off the work of the craftsmen that created it.

Großes Klassisches Badezimmer En Suite mit profilierten Schrankfronten, weißen Schränken, Toilette mit Aufsatzspülkasten, grauen Fliesen, weißen Fliesen, Steinplatten, grauer Wandfarbe, Porzellan-Bodenfliesen, Einbauwaschbecken, Löwenfuß-Badewanne, bodengleicher Dusche und Marmor-Waschbecken/Waschtisch in St. Louis
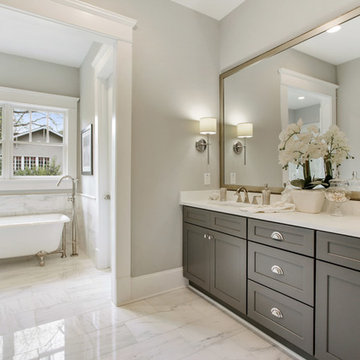
Dressing area leading to master bath
Mittelgroßes Klassisches Badezimmer En Suite mit grauen Schränken, grauer Wandfarbe, Schrankfronten im Shaker-Stil, Löwenfuß-Badewanne, Marmorboden, Unterbauwaschbecken und Quarzwerkstein-Waschtisch in Atlanta
Mittelgroßes Klassisches Badezimmer En Suite mit grauen Schränken, grauer Wandfarbe, Schrankfronten im Shaker-Stil, Löwenfuß-Badewanne, Marmorboden, Unterbauwaschbecken und Quarzwerkstein-Waschtisch in Atlanta
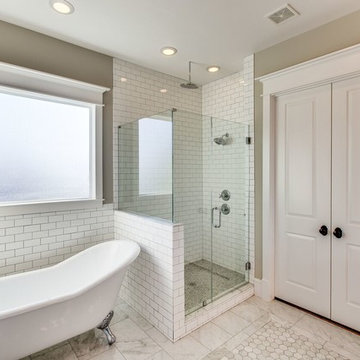
Großes Klassisches Badezimmer En Suite mit Schrankfronten mit vertiefter Füllung, weißen Schränken, Löwenfuß-Badewanne, Eckdusche, weißen Fliesen, Metrofliesen, Marmorboden, Unterbauwaschbecken und Granit-Waschbecken/Waschtisch in Houston
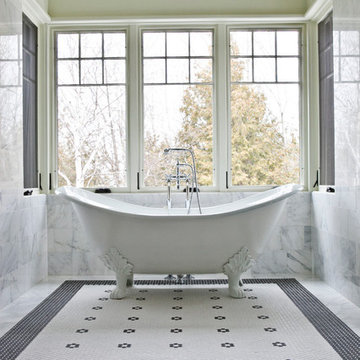
Mittelgroßes Klassisches Badezimmer En Suite mit Löwenfuß-Badewanne, weißer Wandfarbe, Mosaik-Bodenfliesen und weißem Boden in Sonstige
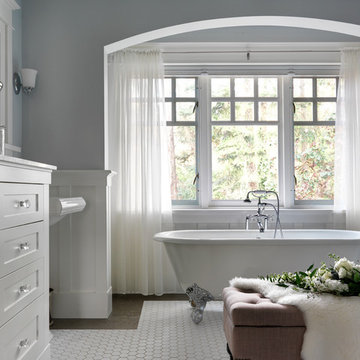
Großes Klassisches Badezimmer En Suite mit Schrankfronten im Shaker-Stil, weißen Schränken, Löwenfuß-Badewanne, grauer Wandfarbe, Sockelwaschbecken, Keramikboden und weißem Boden in Sonstige
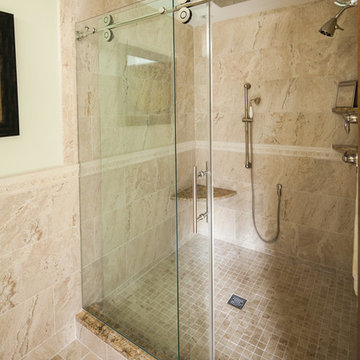
M.N. Reale Construction converted three separate, dated rooms into a magnificent, modern master bath. We installed custom tile on the floors and up the walls in each room visually tying them together. Six Marvin casement windows were installed in the tub area, which features a claw foot tub from Portugal, showering the room with natural light. The large 5 x 7 foot walk-in shower features three showerheads, and a rolling glass door. The custom cabinet in the powder room has His and Hers sinks with a beautiful quartz countertop. The homeowners now love to relax and spend time in their new master bath.
Neil Landino Photography

Felix Sanchez (www.felixsanchez.com)
Geräumiges Klassisches Badezimmer En Suite mit Unterbauwaschbecken, weißen Schränken, Mosaikfliesen, blauer Wandfarbe, dunklem Holzboden, beigen Fliesen, grauen Fliesen, Marmor-Waschbecken/Waschtisch, braunem Boden, weißer Waschtischplatte, Schrankfronten mit vertiefter Füllung, Löwenfuß-Badewanne, Doppelwaschbecken und eingebautem Waschtisch in Houston
Geräumiges Klassisches Badezimmer En Suite mit Unterbauwaschbecken, weißen Schränken, Mosaikfliesen, blauer Wandfarbe, dunklem Holzboden, beigen Fliesen, grauen Fliesen, Marmor-Waschbecken/Waschtisch, braunem Boden, weißer Waschtischplatte, Schrankfronten mit vertiefter Füllung, Löwenfuß-Badewanne, Doppelwaschbecken und eingebautem Waschtisch in Houston

The beautiful, old barn on this Topsfield estate was at risk of being demolished. Before approaching Mathew Cummings, the homeowner had met with several architects about the structure, and they had all told her that it needed to be torn down. Thankfully, for the sake of the barn and the owner, Cummings Architects has a long and distinguished history of preserving some of the oldest timber framed homes and barns in the U.S.
Once the homeowner realized that the barn was not only salvageable, but could be transformed into a new living space that was as utilitarian as it was stunning, the design ideas began flowing fast. In the end, the design came together in a way that met all the family’s needs with all the warmth and style you’d expect in such a venerable, old building.
On the ground level of this 200-year old structure, a garage offers ample room for three cars, including one loaded up with kids and groceries. Just off the garage is the mudroom – a large but quaint space with an exposed wood ceiling, custom-built seat with period detailing, and a powder room. The vanity in the powder room features a vanity that was built using salvaged wood and reclaimed bluestone sourced right on the property.
Original, exposed timbers frame an expansive, two-story family room that leads, through classic French doors, to a new deck adjacent to the large, open backyard. On the second floor, salvaged barn doors lead to the master suite which features a bright bedroom and bath as well as a custom walk-in closet with his and hers areas separated by a black walnut island. In the master bath, hand-beaded boards surround a claw-foot tub, the perfect place to relax after a long day.
In addition, the newly restored and renovated barn features a mid-level exercise studio and a children’s playroom that connects to the main house.
From a derelict relic that was slated for demolition to a warmly inviting and beautifully utilitarian living space, this barn has undergone an almost magical transformation to become a beautiful addition and asset to this stately home.

James Kruger, LandMark Photography
Interior Design: Martha O'Hara Interiors
Architect: Sharratt Design & Company
Kleines Badezimmer En Suite mit Unterbauwaschbecken, Schrankfronten mit vertiefter Füllung, weißen Schränken, Kalkstein-Waschbecken/Waschtisch, Löwenfuß-Badewanne, Duschnische, beigen Fliesen, blauer Wandfarbe, Kalkstein, Kalkfliesen, beigem Boden, Falttür-Duschabtrennung und beiger Waschtischplatte in Minneapolis
Kleines Badezimmer En Suite mit Unterbauwaschbecken, Schrankfronten mit vertiefter Füllung, weißen Schränken, Kalkstein-Waschbecken/Waschtisch, Löwenfuß-Badewanne, Duschnische, beigen Fliesen, blauer Wandfarbe, Kalkstein, Kalkfliesen, beigem Boden, Falttür-Duschabtrennung und beiger Waschtischplatte in Minneapolis
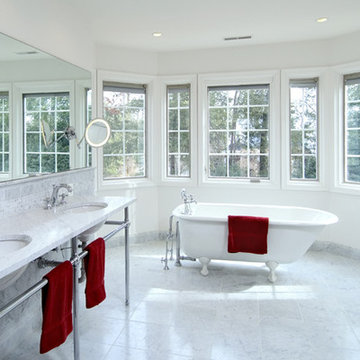
This master bath has a Victorian style with all of the modern conveniences. The white Cararra marble tile floors and walls along with the Carrara marble counter top add elegance to this luxurious space.
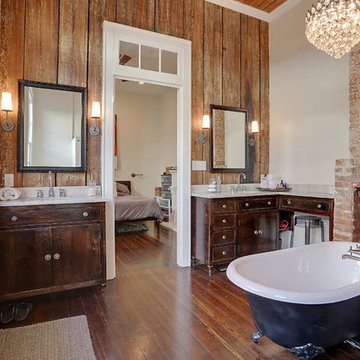
Mittelgroßes Rustikales Badezimmer En Suite mit dunklen Holzschränken, Löwenfuß-Badewanne, flächenbündigen Schrankfronten, braunen Fliesen, beiger Wandfarbe, braunem Holzboden, Unterbauwaschbecken, Quarzwerkstein-Waschtisch, braunem Boden und weißer Waschtischplatte in New Orleans

This project was a joy to work on, as we married our firm’s modern design aesthetic with the client’s more traditional and rustic taste. We gave new life to all three bathrooms in her home, making better use of the space in the powder bathroom, optimizing the layout for a brother & sister to share a hall bath, and updating the primary bathroom with a large curbless walk-in shower and luxurious clawfoot tub. Though each bathroom has its own personality, we kept the palette cohesive throughout all three.

Geräumiges Klassisches Badezimmer En Suite mit Kassettenfronten, weißen Schränken, Löwenfuß-Badewanne, Doppeldusche, weißen Fliesen, Metrofliesen, weißer Wandfarbe, Keramikboden, Unterbauwaschbecken, Marmor-Waschbecken/Waschtisch, buntem Boden, offener Dusche und grauer Waschtischplatte in Atlanta
Bäder En Suite mit Löwenfuß-Badewanne Ideen und Design
3


