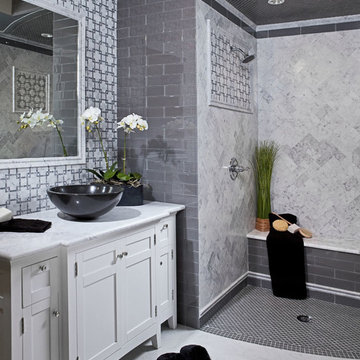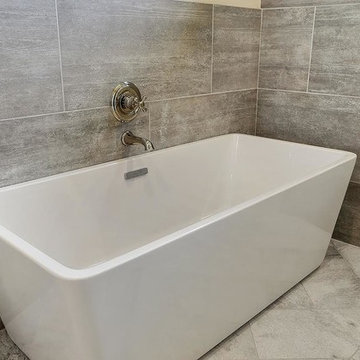Bäder En Suite mit offener Dusche Ideen und Design
Suche verfeinern:
Budget
Sortieren nach:Heute beliebt
1 – 20 von 54.660 Fotos
1 von 3

This once dated master suite is now a bright and eclectic space with influence from the homeowners travels abroad. We transformed their overly large bathroom with dysfunctional square footage into cohesive space meant for luxury. We created a large open, walk in shower adorned by a leathered stone slab. The new master closet is adorned with warmth from bird wallpaper and a robin's egg blue chest. We were able to create another bedroom from the excess space in the redesign. The frosted glass french doors, blue walls and special wall paper tie into the feel of the home. In the bathroom, the Bain Ultra freestanding tub below is the focal point of this new space. We mixed metals throughout the space that just work to add detail and unique touches throughout. Design by Hatfield Builders & Remodelers | Photography by Versatile Imaging

The layout of the master bathroom was created to be perfectly symmetrical which allowed us to incorporate his and hers areas within the same space. The bathtub crates a focal point seen from the hallway through custom designed louvered double door and the shower seen through the glass towards the back of the bathroom enhances the size of the space. Wet areas of the floor are finished in honed marble tiles and the entire floor was treated with any slip solution to ensure safety of the homeowners. The white marble background give the bathroom a light and feminine backdrop for the contrasting dark millwork adding energy to the space and giving it a complimentary masculine presence.
Storage is maximized by incorporating the two tall wood towers on either side of each vanity – it provides ample space needed in the bathroom and it is only 12” deep which allows you to find things easier that in traditional 24” deep cabinetry. Manmade quartz countertops are a functional and smart choice for white counters, especially on the make-up vanity. Vanities are cantilevered over the floor finished in natural white marble with soft organic pattern allow for full appreciation of the beauty of nature.
This home has a lot of inside/outside references, and even in this bathroom, the large window located inside the steam shower uses electrochromic glass (“smart” glass) which changes from clear to opaque at the push of a button. It is a simple, convenient, and totally functional solution in a bathroom.
The center of this bathroom is a freestanding tub identifying his and hers side and it is set in front of full height clear glass shower enclosure allowing the beauty of stone to continue uninterrupted onto the shower walls.
Photography: Craig Denis

Paula Boyle
Großes Landhausstil Badezimmer En Suite mit Schrankfronten im Shaker-Stil, grauen Schränken, Löwenfuß-Badewanne, offener Dusche, Wandtoilette mit Spülkasten, Spiegelfliesen, weißer Wandfarbe, Zementfliesen für Boden, Unterbauwaschbecken, Quarzwerkstein-Waschtisch und offener Dusche in Chicago
Großes Landhausstil Badezimmer En Suite mit Schrankfronten im Shaker-Stil, grauen Schränken, Löwenfuß-Badewanne, offener Dusche, Wandtoilette mit Spülkasten, Spiegelfliesen, weißer Wandfarbe, Zementfliesen für Boden, Unterbauwaschbecken, Quarzwerkstein-Waschtisch und offener Dusche in Chicago

Großes Modernes Badezimmer En Suite mit flächenbündigen Schrankfronten, schwarzen Schränken, Unterbauwanne, offener Dusche, grauen Fliesen, weißen Fliesen, Marmorfliesen, weißer Wandfarbe, Marmorboden, Unterbauwaschbecken, Marmor-Waschbecken/Waschtisch, buntem Boden, Falttür-Duschabtrennung und bunter Waschtischplatte in Los Angeles

Jeri Koegal
Mittelgroßes Klassisches Badezimmer En Suite mit Schrankfronten mit vertiefter Füllung, grauen Schränken, Quarzwerkstein-Waschtisch, freistehender Badewanne, offener Dusche, Steinfliesen, beiger Wandfarbe, Keramikboden, Einbauwaschbecken, beigem Boden und Falttür-Duschabtrennung in Orange County
Mittelgroßes Klassisches Badezimmer En Suite mit Schrankfronten mit vertiefter Füllung, grauen Schränken, Quarzwerkstein-Waschtisch, freistehender Badewanne, offener Dusche, Steinfliesen, beiger Wandfarbe, Keramikboden, Einbauwaschbecken, beigem Boden und Falttür-Duschabtrennung in Orange County

Juli
Geräumiges Modernes Badezimmer En Suite mit freistehender Badewanne, offener Dusche, beigen Fliesen, Keramikfliesen, grauer Wandfarbe, Unterbauwaschbecken und Granit-Waschbecken/Waschtisch in Denver
Geräumiges Modernes Badezimmer En Suite mit freistehender Badewanne, offener Dusche, beigen Fliesen, Keramikfliesen, grauer Wandfarbe, Unterbauwaschbecken und Granit-Waschbecken/Waschtisch in Denver

Modern grey bathroom with Carrera marble and glass tile. Please visit our website at www.french-brown.com to see more of our products.
Modernes Badezimmer En Suite mit Schrankfronten im Shaker-Stil, weißen Schränken, offener Dusche, grauen Fliesen, Marmorfliesen, grauer Wandfarbe, Marmorboden, Aufsatzwaschbecken, Marmor-Waschbecken/Waschtisch, weißem Boden und offener Dusche in Dallas
Modernes Badezimmer En Suite mit Schrankfronten im Shaker-Stil, weißen Schränken, offener Dusche, grauen Fliesen, Marmorfliesen, grauer Wandfarbe, Marmorboden, Aufsatzwaschbecken, Marmor-Waschbecken/Waschtisch, weißem Boden und offener Dusche in Dallas

Download our free ebook, Creating the Ideal Kitchen. DOWNLOAD NOW
This master bath remodel is the cat's meow for more than one reason! The materials in the room are soothing and give a nice vintage vibe in keeping with the rest of the home. We completed a kitchen remodel for this client a few years’ ago and were delighted when she contacted us for help with her master bath!
The bathroom was fine but was lacking in interesting design elements, and the shower was very small. We started by eliminating the shower curb which allowed us to enlarge the footprint of the shower all the way to the edge of the bathtub, creating a modified wet room. The shower is pitched toward a linear drain so the water stays in the shower. A glass divider allows for the light from the window to expand into the room, while a freestanding tub adds a spa like feel.
The radiator was removed and both heated flooring and a towel warmer were added to provide heat. Since the unit is on the top floor in a multi-unit building it shares some of the heat from the floors below, so this was a great solution for the space.
The custom vanity includes a spot for storing styling tools and a new built in linen cabinet provides plenty of the storage. The doors at the top of the linen cabinet open to stow away towels and other personal care products, and are lighted to ensure everything is easy to find. The doors below are false doors that disguise a hidden storage area. The hidden storage area features a custom litterbox pull out for the homeowner’s cat! Her kitty enters through the cutout, and the pull out drawer allows for easy clean ups.
The materials in the room – white and gray marble, charcoal blue cabinetry and gold accents – have a vintage vibe in keeping with the rest of the home. Polished nickel fixtures and hardware add sparkle, while colorful artwork adds some life to the space.

A Relaxed Coastal Bathroom showcasing a sage green subway tiled feature wall combined with a white ripple wall tile and a light terrazzo floor tile.
This family-friendly bathroom uses brushed copper tapware from ABI Interiors throughout and features a rattan wall hung vanity with a stone top and an above counter vessel basin. An arch mirror and niche beside the vanity wall complements this user-friendly bathroom.
A freestanding bathtub always gives a luxury look to any bathroom and completes this coastal relaxed family bathroom.

Großes Rustikales Badezimmer En Suite mit offener Dusche, Kalkstein, Unterbauwaschbecken, Quarzwerkstein-Waschtisch, grauem Boden, offener Dusche, weißer Waschtischplatte und Holzdecke in Portland

The classic archway is the highlight of this room and helps retain a sense of the home’s era. It also serves to section off the walk-in shower area and subdue the natural light from above. The Caesarstone vanity top and recessed drawer profiles tie in with the classic archway moulding and, by keeping the fixtures simple and streamlined, the room meets the brief for a contemporary space without disrupting the classic style of the home.
The inclusion of a double herringbone wall tile pattern in the shower recess creates a luxurious textural subtlety and, to meet the client’s request for an element of blue, a stunning Moroccan floor tile was used.

Kleines Klassisches Badezimmer En Suite mit hellen Holzschränken, offener Dusche, Wandtoilette mit Spülkasten, weißen Fliesen, Metrofliesen, Marmorboden, Unterbauwaschbecken, Quarzwerkstein-Waschtisch, schwarzem Boden, Falttür-Duschabtrennung, weißer Waschtischplatte und flächenbündigen Schrankfronten in Sonstige

Grey and white master bathroom with freestanding soaker tub and quartzite countertops
Großes Country Badezimmer En Suite mit Schrankfronten im Shaker-Stil, weißen Schränken, freistehender Badewanne, offener Dusche, Toilette mit Aufsatzspülkasten, grauen Fliesen, Spiegelfliesen, grauer Wandfarbe, Porzellan-Bodenfliesen, Unterbauwaschbecken, Quarzwerkstein-Waschtisch, grauem Boden, offener Dusche und grauer Waschtischplatte in Orlando
Großes Country Badezimmer En Suite mit Schrankfronten im Shaker-Stil, weißen Schränken, freistehender Badewanne, offener Dusche, Toilette mit Aufsatzspülkasten, grauen Fliesen, Spiegelfliesen, grauer Wandfarbe, Porzellan-Bodenfliesen, Unterbauwaschbecken, Quarzwerkstein-Waschtisch, grauem Boden, offener Dusche und grauer Waschtischplatte in Orlando

Modern French Country Master Bathroom.
Großes Modernes Badezimmer En Suite mit Kassettenfronten, hellen Holzschränken, freistehender Badewanne, offener Dusche, Toilette mit Aufsatzspülkasten, beiger Wandfarbe, gebeiztem Holzboden, Einbauwaschbecken, weißem Boden, offener Dusche und weißer Waschtischplatte in Minneapolis
Großes Modernes Badezimmer En Suite mit Kassettenfronten, hellen Holzschränken, freistehender Badewanne, offener Dusche, Toilette mit Aufsatzspülkasten, beiger Wandfarbe, gebeiztem Holzboden, Einbauwaschbecken, weißem Boden, offener Dusche und weißer Waschtischplatte in Minneapolis

Green and pink guest bathroom with green metro tiles. brass hardware and pink sink.
Großes Eklektisches Badezimmer En Suite mit dunklen Holzschränken, freistehender Badewanne, offener Dusche, grünen Fliesen, Keramikfliesen, rosa Wandfarbe, Marmorboden, Aufsatzwaschbecken, Marmor-Waschbecken/Waschtisch, grauem Boden, offener Dusche und weißer Waschtischplatte in London
Großes Eklektisches Badezimmer En Suite mit dunklen Holzschränken, freistehender Badewanne, offener Dusche, grünen Fliesen, Keramikfliesen, rosa Wandfarbe, Marmorboden, Aufsatzwaschbecken, Marmor-Waschbecken/Waschtisch, grauem Boden, offener Dusche und weißer Waschtischplatte in London

Photo : BCDF Studio
Mittelgroßes Modernes Badezimmer En Suite mit flächenbündigen Schrankfronten, hellen Holzschränken, weißen Fliesen, Metrofliesen, weißer Wandfarbe, buntem Boden, weißer Waschtischplatte, offener Dusche, Zementfliesen für Boden, Waschtischkonsole, Mineralwerkstoff-Waschtisch, Falttür-Duschabtrennung, Wandnische, Einzelwaschbecken und schwebendem Waschtisch in Paris
Mittelgroßes Modernes Badezimmer En Suite mit flächenbündigen Schrankfronten, hellen Holzschränken, weißen Fliesen, Metrofliesen, weißer Wandfarbe, buntem Boden, weißer Waschtischplatte, offener Dusche, Zementfliesen für Boden, Waschtischkonsole, Mineralwerkstoff-Waschtisch, Falttür-Duschabtrennung, Wandnische, Einzelwaschbecken und schwebendem Waschtisch in Paris

Mittelgroßes Klassisches Badezimmer En Suite mit profilierten Schrankfronten, weißen Schränken, freistehender Badewanne, offener Dusche, weißer Wandfarbe, Unterbauwaschbecken und Speckstein-Waschbecken/Waschtisch in New Orleans

Großes Klassisches Badezimmer En Suite mit grauen Schränken, Einbaubadewanne, offener Dusche, Toilette mit Aufsatzspülkasten, grauen Fliesen, Porzellanfliesen, grauer Wandfarbe, Keramikboden, Waschtischkonsole, Marmor-Waschbecken/Waschtisch, Schrankfronten im Shaker-Stil, buntem Boden und Falttür-Duschabtrennung in Chicago

Mittelgroßes Klassisches Badezimmer En Suite mit Schrankfronten mit vertiefter Füllung, weißen Schränken, offener Dusche, Wandtoilette mit Spülkasten, weißen Fliesen, Metrofliesen, weißer Wandfarbe, hellem Holzboden, Aufsatzwaschbecken, Speckstein-Waschbecken/Waschtisch und Wäscheaufbewahrung in Sonstige

The open style master shower is 6 feet by 12 feet and features a Brazilian walnut walkway that bisects the Carrera marble floor and continues outdoors as the deck of the outside shower.
A Bonisolli Photography
Bäder En Suite mit offener Dusche Ideen und Design
1

