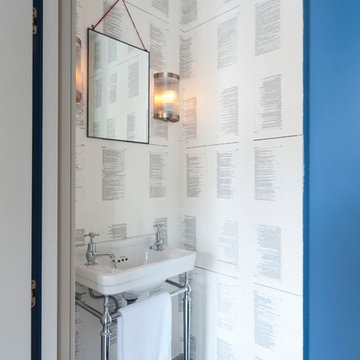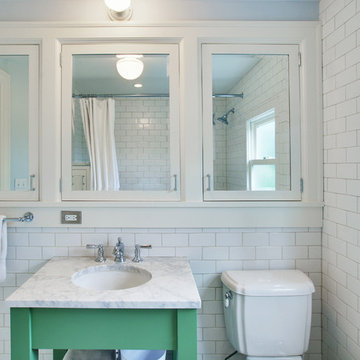Bäder Ideen und Design
Suche verfeinern:
Budget
Sortieren nach:Heute beliebt
1 – 20 von 1.124 Fotos

Her vanity is done in Crystal custom cabinetry and mirror surround with Crema marfil marble countertop and sconces by Hudson Valley: 4021-OB Menlo Park in Bronze finish. Faucet is Jado 842/803/105 Hatteras widespread lavatory faucet, lever handles, old bronze. Paint is Benjamin Moore 956 Palace White. Eric Rorer Photography.

Kerri Fukkai
Modernes Badezimmer En Suite mit flächenbündigen Schrankfronten, hellbraunen Holzschränken, freistehender Badewanne, grauen Fliesen, weißer Wandfarbe, Aufsatzwaschbecken, Waschtisch aus Holz, grauem Boden und brauner Waschtischplatte in Salt Lake City
Modernes Badezimmer En Suite mit flächenbündigen Schrankfronten, hellbraunen Holzschränken, freistehender Badewanne, grauen Fliesen, weißer Wandfarbe, Aufsatzwaschbecken, Waschtisch aus Holz, grauem Boden und brauner Waschtischplatte in Salt Lake City
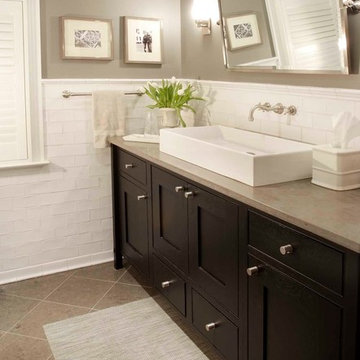
A new first floor Powder room for a restored 100 year old Farmhouse in northern New Jersey. The vessel sink over the stained wood vanity and wall mounted faucet are notable details, offering a modern take on a traditional home interior.
Finden Sie den richtigen Experten für Ihr Projekt
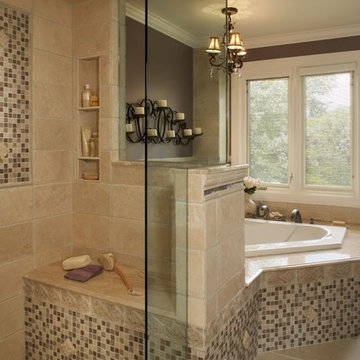
© photo by bethsingerphotographer.com
Klassisches Badezimmer mit Mosaikfliesen in Detroit
Klassisches Badezimmer mit Mosaikfliesen in Detroit

We put in an extra bathroom with the extension. We designed this vanity unit, which was custom made, and added in large baskets to hold towels and linens. We love using wall lights in bathrooms to add some warmth and charm.
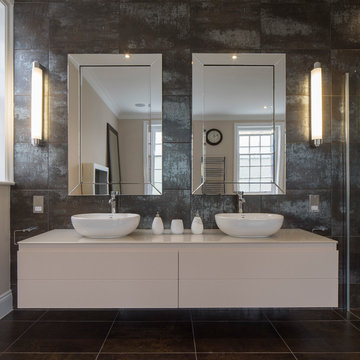
Modernes Badezimmer mit Aufsatzwaschbecken, flächenbündigen Schrankfronten, weißen Schränken und brauner Wandfarbe in London
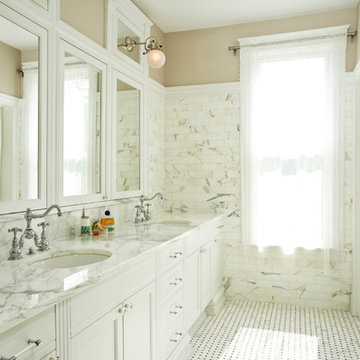
Andy Olenick
Klassisches Badezimmer mit Marmorfliesen in Chicago
Klassisches Badezimmer mit Marmorfliesen in Chicago

The Master Bathroom is quite a retreat for the owners and part of an elegant Master Suite. The spacious marble shower and beautiful soaking tub offer an escape for relaxation.

A central upper storage cabinet painted with Farrow and Ball's Stone Blue No. 86 separates the two sinks in this marble Master Bath. Rion Rizzo, Creative Sources Photography
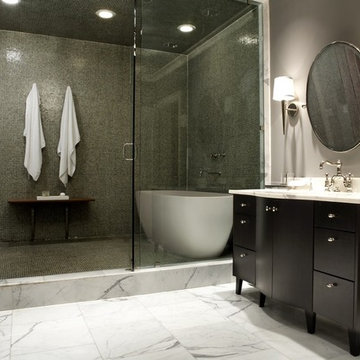
design by Pulp Design Studios | http://pulpdesignstudios.com/
photo by Kevin Dotolo | http://kevindotolo.com/

Our client wanted a clean and classic Master Bath Suite. Initially, I designed 3 different options, but option 1 was a home run for the client and also my favorite based on thier wishlist. The vanity and mirror are custom made for the space with a 12 step dark stain process that allows the depth of the grain to show through. It took about 10 sample runs to get the finish just right, not too red and not too dark. We built the massive mirror to "float" off the wall so that it would visually lighten the space. The shower glass was detailed so that it appears seamless against the shower bench. We used Carerra marble throughout.

Klassisches Badezimmer mit Marmor-Waschbecken/Waschtisch, Mosaikfliesen und schwarz-weißen Fliesen in Washington, D.C.
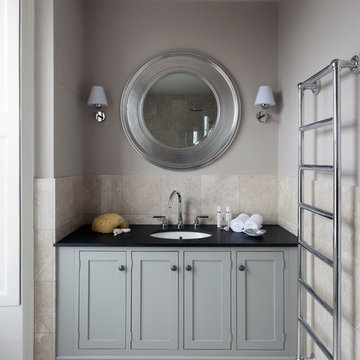
Marc Wilson
Klassisches Badezimmer mit Unterbauwaschbecken, Schrankfronten im Shaker-Stil, grauen Schränken, beigen Fliesen und grauer Wandfarbe in Cornwall
Klassisches Badezimmer mit Unterbauwaschbecken, Schrankfronten im Shaker-Stil, grauen Schränken, beigen Fliesen und grauer Wandfarbe in Cornwall
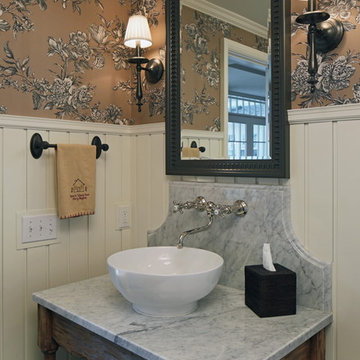
Wainscot paneling, furniture vanity, Marble top, and vessel sink brings the new and old styling together. Cabinetry fabricated by Eurowood Cabinets.
Klassische Gästetoilette mit Marmor-Waschbecken/Waschtisch, Aufsatzwaschbecken und grauer Waschtischplatte in Omaha
Klassische Gästetoilette mit Marmor-Waschbecken/Waschtisch, Aufsatzwaschbecken und grauer Waschtischplatte in Omaha
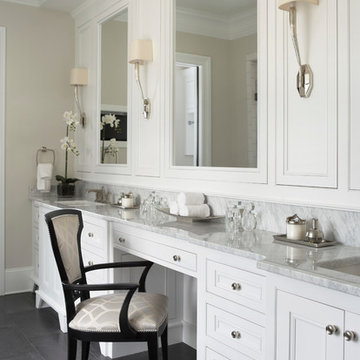
This three-story, 11,000-square-foot home showcases the highest levels of craftsmanship and design.
With shades of soft greys and linens, the interior of this home exemplifies sophistication and refinement. Dark ebony hardwood floors contrast with shades of white and walls of pale gray to create a striking aesthetic. The significant level of contrast between these ebony finishes and accents and the lighter fabrics and wall colors throughout contribute to the substantive character of the home. An eclectic mix of lighting with transitional to modern lines are found throughout the home. The kitchen features a custom-designed range hood and stainless Wolf and Sub-Zero appliances.
Rachel Boling Photography
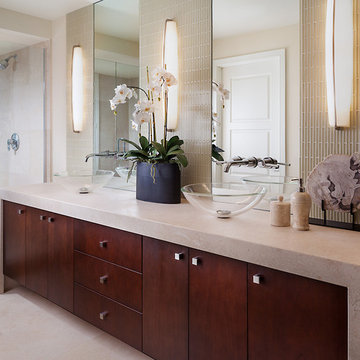
NICK SARGENT OF SARGENT PHOTOGRAPHY
WWW.SARGENTPHOTO.COM
Klassisches Badezimmer mit Aufsatzwaschbecken in Miami
Klassisches Badezimmer mit Aufsatzwaschbecken in Miami
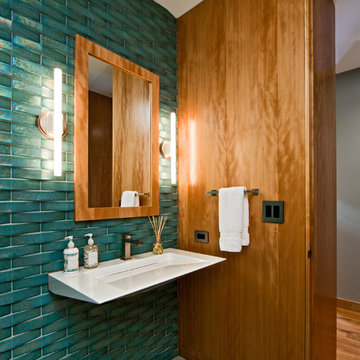
A dated 1980’s home became the perfect place for entertaining in style.
Stylish and inventive, this home is ideal for playing games in the living room while cooking and entertaining in the kitchen. An unusual mix of materials reflects the warmth and character of the organic modern design, including red birch cabinets, rare reclaimed wood details, rich Brazilian cherry floors and a soaring custom-built shiplap cedar entryway. High shelves accessed by a sliding library ladder provide art and book display areas overlooking the great room fireplace. A custom 12-foot folding door seamlessly integrates the eat-in kitchen with the three-season porch and deck for dining options galore. What could be better for year-round entertaining of family and friends? Call today to schedule an informational visit, tour, or portfolio review.
BUILDER: Streeter & Associates
ARCHITECT: Peterssen/Keller
INTERIOR: Eminent Interior Design
PHOTOGRAPHY: Paul Crosby Architectural Photography
Bäder Ideen und Design
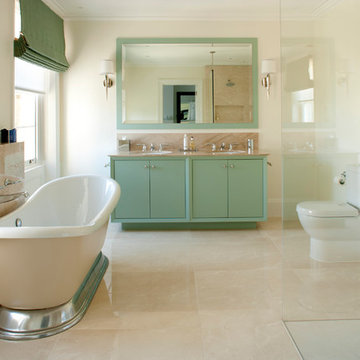
Klassisches Badezimmer mit freistehender Badewanne, flächenbündigen Schrankfronten, grünen Schränken und beigem Boden in London
1


