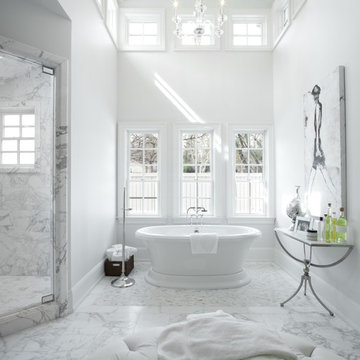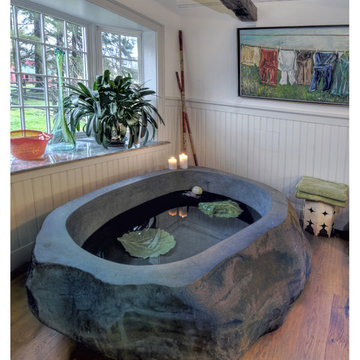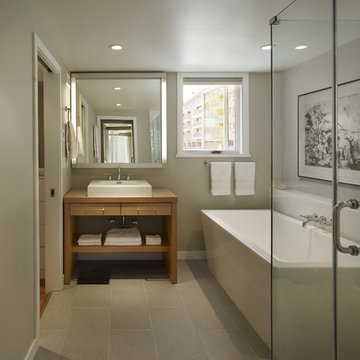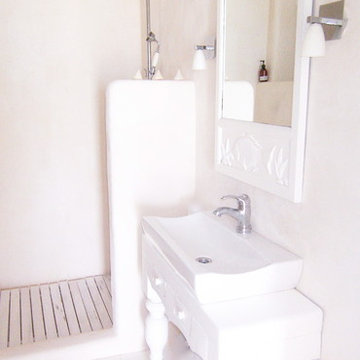Bäder Ideen und Design
Suche verfeinern:
Budget
Sortieren nach:Heute beliebt
1 – 20 von 144 Fotos
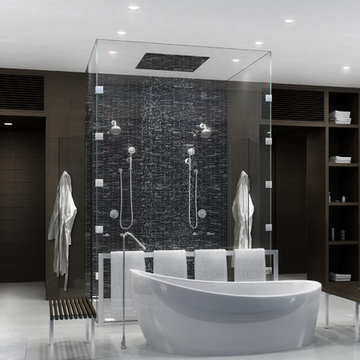
BOKA's vision for this incredible contemporary waterfront Southampton residence was realized in the summer of 2014. Luxurious materials are incorporated everywhere on its exterior shell and in its interior architecture, and the master bath was no exception. Rendering | Architecture by Brian O'Keefe Architecture PC
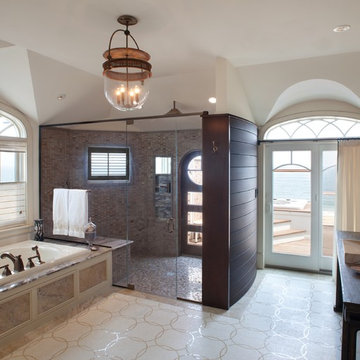
Maritimes Badezimmer mit Waschtischkonsole und bodengleicher Dusche in Philadelphia
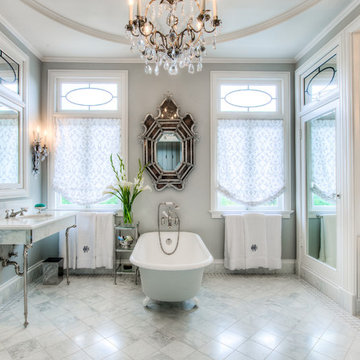
Treve Johnson for Kirk E. Peterson & Associates Architects
Klassisches Badezimmer mit Löwenfuß-Badewanne und Waschtischkonsole in San Francisco
Klassisches Badezimmer mit Löwenfuß-Badewanne und Waschtischkonsole in San Francisco
Finden Sie den richtigen Experten für Ihr Projekt
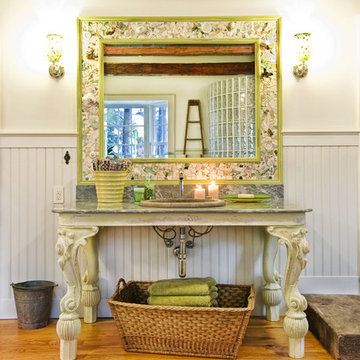
This project received the award for the 2010 CT Homebuilder's Association Best Bathroom Renovation. It features a 5500 pound solid boulder bathtub, radius glass block shower with two walls covered in book matched full slabs of marble, and reclaimed wide board rustic white oak floors installed over hydronic radiant heat in the concrete floor slab. This bathroom also incorporates a great deal of salvage and reclaimed materials including the 1800's piano legs which were used to create the vanity, an antique cherry corner cabinet was built into the wainscot paneling, chestnut barn timbers were added for effect and also serve as a channel to deliver water supply to the shower via a rain shower head and to the tub via a Kohler laminar flow tub filler. The entire addition was built with 2x8 wall framing and has been filled with full cavity open cell spray foam. The frost walls and floor slab were insulated with 2" R-10 EPS to provide a complete thermal break from the exterior climate. Radiant heat was poured into the floor slab and wraps the lower 3rd of the tub which is below the floor in order to keep the thermal mass hot. Marvin Ultimate double hung windows were used throughout. Another unusual detail is the Corten ceiling panels that were applied to the vaulted ceiling. Each Corten corrugated steel panel was propped up in a field and sprayed with a 50/50 solution of vinegar and hydrogen peroxide for approx. 4 weeks to accelerate the rust process until the desired effect was achieved. Then panels were then cleaned and coated with 4 coats of matte finish polyurethane to seal the finished product. The results are stunning and look incredible next to a hand made metal and blown glass chandelier.
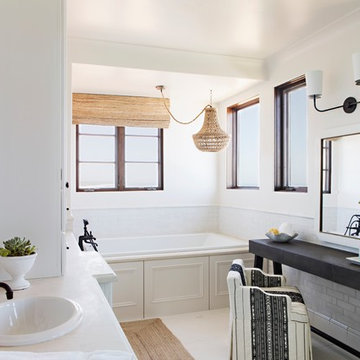
Karyn Millet Photography
Maritimes Badezimmer En Suite mit Einbaubadewanne, weißen Fliesen, weißer Wandfarbe, Einbauwaschbecken, beigem Boden und beiger Waschtischplatte in San Diego
Maritimes Badezimmer En Suite mit Einbaubadewanne, weißen Fliesen, weißer Wandfarbe, Einbauwaschbecken, beigem Boden und beiger Waschtischplatte in San Diego
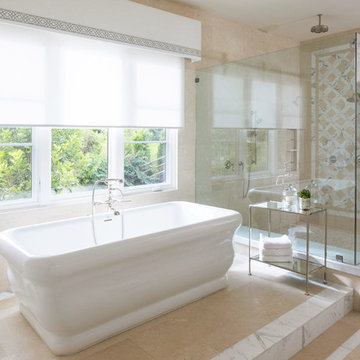
Großes Klassisches Badezimmer En Suite mit freistehender Badewanne, bodengleicher Dusche, beigen Fliesen, Kalkfliesen, Kalkstein, beigem Boden und Schiebetür-Duschabtrennung in San Diego
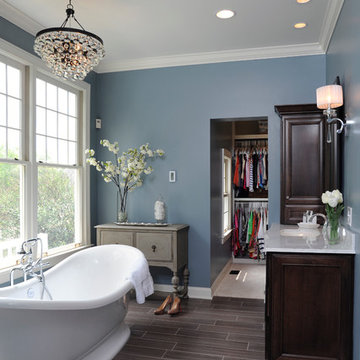
This remodel consisted of a whole house transformation. We took this 3 bedroom dated home and turned it into a 5 bedroom award winning showpiece, all without an addition. By reworking the awkward floor plan and lowering the living room floor to be level with the rest of the house we were able to create additional space within the existing footprint of the home. What was once the small lack-luster master suite, is now 2 kids bedrooms that share a jack and jill bath. The master suite was relocated to the first floor, and the kitchen that was located right at the front door, is now located in the back of the home with great access to the patio overlooking the golf course.
View more about this project and our company at our website: www.davefox.com
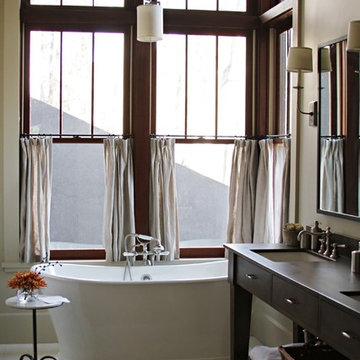
Architect of Record: Summerour & Associates
Interior Designer: Yvonne McFadden
Maritimes Badezimmer mit Unterbauwaschbecken, freistehender Badewanne und Speckstein-Waschbecken/Waschtisch in Atlanta
Maritimes Badezimmer mit Unterbauwaschbecken, freistehender Badewanne und Speckstein-Waschbecken/Waschtisch in Atlanta
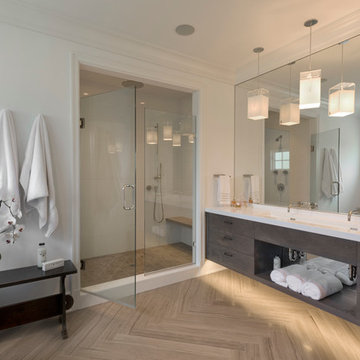
Mittelgroßes Modernes Badezimmer En Suite mit Trogwaschbecken, flächenbündigen Schrankfronten, dunklen Holzschränken, Duschnische, weißer Wandfarbe, freistehender Badewanne, beigen Fliesen, Steinfliesen, Kalkstein und Mineralwerkstoff-Waschtisch in New York
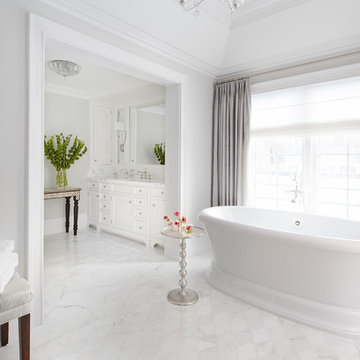
A fresh take on traditional style, this sprawling suburban home draws its occupants together in beautifully, comfortably designed spaces that gather family members for companionship, conversation, and conviviality. At the same time, it adroitly accommodates a crowd, and facilitates large-scale entertaining with ease. This balance of private intimacy and public welcome is the result of Soucie Horner’s deft remodeling of the original floor plan and creation of an all-new wing comprising functional spaces including a mudroom, powder room, laundry room, and home office, along with an exciting, three-room teen suite above. A quietly orchestrated symphony of grayed blues unites this home, from Soucie Horner Collections custom furniture and rugs, to objects, accessories, and decorative exclamationpoints that punctuate the carefully synthesized interiors. A discerning demonstration of family-friendly living at its finest.
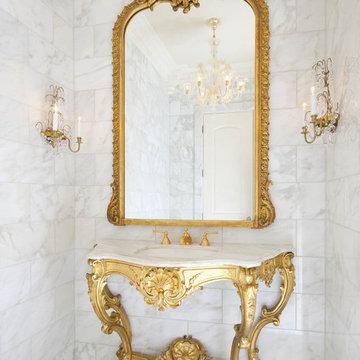
All the glamour of Paris in this powder room. See detail photos for source information.
Klassische Gästetoilette mit Unterbauwaschbecken und Marmorfliesen in Dallas
Klassische Gästetoilette mit Unterbauwaschbecken und Marmorfliesen in Dallas
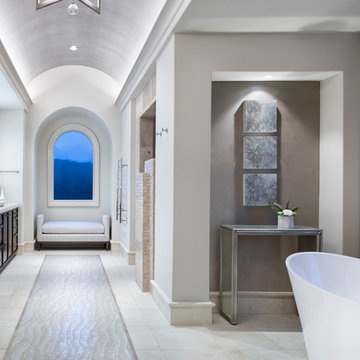
Großes Klassisches Badezimmer En Suite mit Schrankfronten mit vertiefter Füllung, schwarzen Schränken, freistehender Badewanne, Duschnische, weißer Wandfarbe, Aufsatzwaschbecken, beigem Boden und weißer Waschtischplatte in Austin

Steven Brooke Studios
Mittelgroße Klassische Gästetoilette mit Unterbauwaschbecken, brauner Waschtischplatte, Marmor-Waschbecken/Waschtisch, offenen Schränken, braunen Schränken, beiger Wandfarbe, freistehendem Waschtisch und eingelassener Decke in Miami
Mittelgroße Klassische Gästetoilette mit Unterbauwaschbecken, brauner Waschtischplatte, Marmor-Waschbecken/Waschtisch, offenen Schränken, braunen Schränken, beiger Wandfarbe, freistehendem Waschtisch und eingelassener Decke in Miami
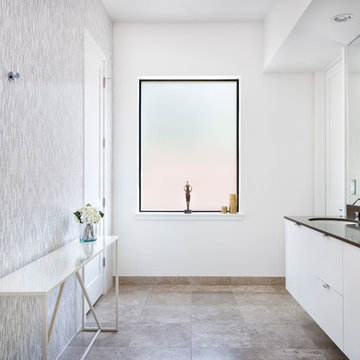
Großes Modernes Badezimmer En Suite mit flächenbündigen Schrankfronten, weißen Schränken, grauen Fliesen, farbigen Fliesen, weißen Fliesen, Mosaikfliesen, weißer Wandfarbe, Unterbauwaschbecken, Travertin, Mineralwerkstoff-Waschtisch und beigem Boden in Austin
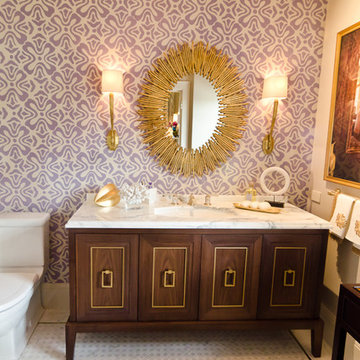
Alex Amend © 2012 Houzz
Modernes Badezimmer mit Waschtischkonsole, Marmor-Waschbecken/Waschtisch und lila Wandfarbe in San Francisco
Modernes Badezimmer mit Waschtischkonsole, Marmor-Waschbecken/Waschtisch und lila Wandfarbe in San Francisco
Bäder Ideen und Design
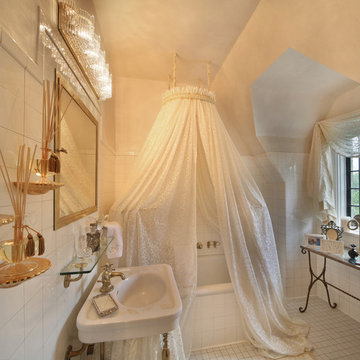
This 7 bedroom, 8 bath home was inspired by the French countryside. It features luxurious materials while maintaining the warmth and comfort necessary for family enjoyment
1


