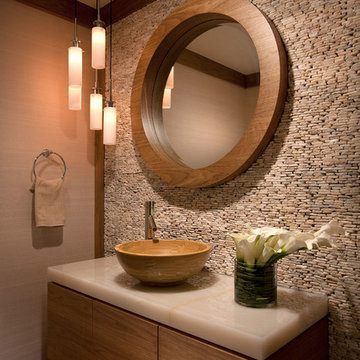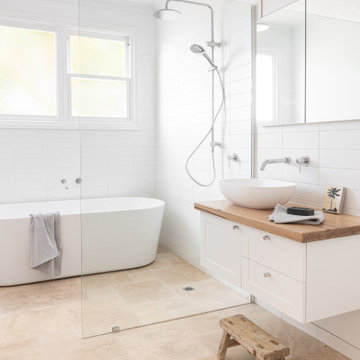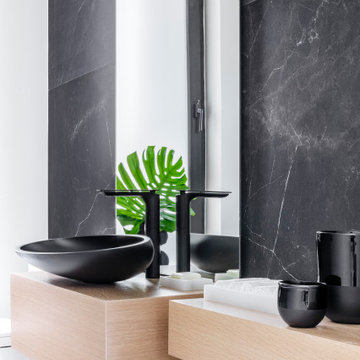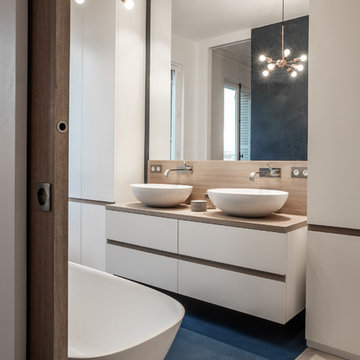Bäder mit Aufsatzwaschbecken und beiger Waschtischplatte Ideen und Design
Suche verfeinern:
Budget
Sortieren nach:Heute beliebt
1 – 20 von 3.677 Fotos
1 von 3

Hexagon Bathroom, Small Bathrooms Perth, Small Bathroom Renovations Perth, Bathroom Renovations Perth WA, Open Shower, Small Ensuite Ideas, Toilet In Shower, Shower and Toilet Area, Small Bathroom Ideas, Subway and Hexagon Tiles, Wood Vanity Benchtop, Rimless Toilet, Black Vanity Basin

Shoootin
Modernes Duschbad mit flächenbündigen Schrankfronten, schwarzen Schränken, Duschnische, Wandtoilette, weißen Fliesen, Metrofliesen, weißer Wandfarbe, Mosaik-Bodenfliesen, Aufsatzwaschbecken, Waschtisch aus Holz, schwarzem Boden, Schiebetür-Duschabtrennung und beiger Waschtischplatte in Paris
Modernes Duschbad mit flächenbündigen Schrankfronten, schwarzen Schränken, Duschnische, Wandtoilette, weißen Fliesen, Metrofliesen, weißer Wandfarbe, Mosaik-Bodenfliesen, Aufsatzwaschbecken, Waschtisch aus Holz, schwarzem Boden, Schiebetür-Duschabtrennung und beiger Waschtischplatte in Paris

Réfection totale de cette salle d'eau, style atelier, vintage réchauffé par des éléments en bois.
Photo : Léandre Cheron
Kleines Modernes Duschbad mit bodengleicher Dusche, Wandtoilette, Metrofliesen, weißer Wandfarbe, Zementfliesen für Boden, Waschtisch aus Holz, schwarzem Boden, offenen Schränken, hellbraunen Holzschränken, weißen Fliesen, Aufsatzwaschbecken, offener Dusche und beiger Waschtischplatte in Paris
Kleines Modernes Duschbad mit bodengleicher Dusche, Wandtoilette, Metrofliesen, weißer Wandfarbe, Zementfliesen für Boden, Waschtisch aus Holz, schwarzem Boden, offenen Schränken, hellbraunen Holzschränken, weißen Fliesen, Aufsatzwaschbecken, offener Dusche und beiger Waschtischplatte in Paris

Custom straight-grain cedar sauna, custom straight oak cabinets with skirt back-lighting. 3-D tile vanity backsplash with wall mounted fixtures and LED mirrors. Light-projected shower plumbing box with custom glass. Pebble-inlaid and heated wood-tile flooring.
Photo by Marcie Heitzmann

Klassische Gästetoilette mit Aufsatzwaschbecken und beiger Waschtischplatte in Miami

This bathroom remodel came together absolutely beautifully with the coved cabinets and stone benchtop introducing calm into the space.
Mittelgroßes Modernes Badezimmer En Suite mit beigen Schränken, Einbaubadewanne, offener Dusche, beigen Fliesen, Keramikfliesen, beiger Wandfarbe, Keramikboden, Aufsatzwaschbecken, Quarzwerkstein-Waschtisch, schwarzem Boden, offener Dusche, beiger Waschtischplatte, Wandnische, Doppelwaschbecken und eingebautem Waschtisch in Central Coast
Mittelgroßes Modernes Badezimmer En Suite mit beigen Schränken, Einbaubadewanne, offener Dusche, beigen Fliesen, Keramikfliesen, beiger Wandfarbe, Keramikboden, Aufsatzwaschbecken, Quarzwerkstein-Waschtisch, schwarzem Boden, offener Dusche, beiger Waschtischplatte, Wandnische, Doppelwaschbecken und eingebautem Waschtisch in Central Coast

A complete home remodel, our #AJMBLifeInTheSuburbs project is the perfect Westfield, NJ story of keeping the charm in town. Our homeowners had a vision to blend their updated and current style with the original character that was within their home. Think dark wood millwork, original stained glass windows, and quirky little spaces. The end result is the perfect blend of historical Westfield charm paired with today's modern style.

Klassisches Duschbad mit Schrankfronten im Shaker-Stil, hellbraunen Holzschränken, weißer Wandfarbe, Aufsatzwaschbecken, Quarzwerkstein-Waschtisch, schwarzem Boden, beiger Waschtischplatte, Einzelwaschbecken, eingebautem Waschtisch und Holzdielenwänden in Houston

The tile accent wall is a blend of limestone and marble when paired with the floating vanity, creates a dramatic look for this first floor bathroom.
Kleines Modernes Kinderbad mit beigen Schränken, beigen Fliesen, Kalkfliesen, blauer Wandfarbe, Kalkstein, Aufsatzwaschbecken, Mineralwerkstoff-Waschtisch, beigem Boden, beiger Waschtischplatte, Einzelwaschbecken und schwebendem Waschtisch in Chicago
Kleines Modernes Kinderbad mit beigen Schränken, beigen Fliesen, Kalkfliesen, blauer Wandfarbe, Kalkstein, Aufsatzwaschbecken, Mineralwerkstoff-Waschtisch, beigem Boden, beiger Waschtischplatte, Einzelwaschbecken und schwebendem Waschtisch in Chicago

Il bagno è semplice con tonalità chiare. Il top del mobile è in quarzo, mentre i mobili, fatti su misura da un falegname, sono in legno laccati. Accanto alla doccia è stato realizzato un mobile con all'interno la lettiera del gatto, così da nasconderla alla vista.
Foto di Simone Marulli

Nos clients ont fait l'acquisition de ce 135 m² afin d'y loger leur future famille. Le couple avait une certaine vision de leur intérieur idéal : de grands espaces de vie et de nombreux rangements.
Nos équipes ont donc traduit cette vision physiquement. Ainsi, l'appartement s'ouvre sur une entrée intemporelle où se dresse un meuble Ikea et une niche boisée. Éléments parfaits pour habiller le couloir et y ranger des éléments sans l'encombrer d'éléments extérieurs.
Les pièces de vie baignent dans la lumière. Au fond, il y a la cuisine, située à la place d'une ancienne chambre. Elle détonne de par sa singularité : un look contemporain avec ses façades grises et ses finitions en laiton sur fond de papier au style anglais.
Les rangements de la cuisine s'invitent jusqu'au premier salon comme un trait d'union parfait entre les 2 pièces.
Derrière une verrière coulissante, on trouve le 2e salon, lieu de détente ultime avec sa bibliothèque-meuble télé conçue sur-mesure par nos équipes.
Enfin, les SDB sont un exemple de notre savoir-faire ! Il y a celle destinée aux enfants : spacieuse, chaleureuse avec sa baignoire ovale. Et celle des parents : compacte et aux traits plus masculins avec ses touches de noir.

Molti vincoli strutturali, ma non ci siamo arresi :-))
Bagno completo con inserimento vasca idromassaggio
Rifacimento bagno totale, rivestimenti orizzontali, impianti sanitario e illuminazione, serramenti.

Copyright Val de Saône Bâtiment et Gael Fontany; toute reproduction interdite.
Mittelgroßes Nordisches Duschbad mit flächenbündigen Schrankfronten, beigen Schränken, Duschnische, weißer Wandfarbe, Aufsatzwaschbecken, Waschtisch aus Holz, beigem Boden, offener Dusche, beiger Waschtischplatte, Einzelwaschbecken und freistehendem Waschtisch in Lyon
Mittelgroßes Nordisches Duschbad mit flächenbündigen Schrankfronten, beigen Schränken, Duschnische, weißer Wandfarbe, Aufsatzwaschbecken, Waschtisch aus Holz, beigem Boden, offener Dusche, beiger Waschtischplatte, Einzelwaschbecken und freistehendem Waschtisch in Lyon

This tiny home has utilized space-saving design and put the bathroom vanity in the corner of the bathroom. Natural light in addition to track lighting makes this vanity perfect for getting ready in the morning. Triangle corner shelves give an added space for personal items to keep from cluttering the wood counter. This contemporary, costal Tiny Home features a bathroom with a shower built out over the tongue of the trailer it sits on saving space and creating space in the bathroom. This shower has it's own clear roofing giving the shower a skylight. This allows tons of light to shine in on the beautiful blue tiles that shape this corner shower. Stainless steel planters hold ferns giving the shower an outdoor feel. With sunlight, plants, and a rain shower head above the shower, it is just like an outdoor shower only with more convenience and privacy. The curved glass shower door gives the whole tiny home bathroom a bigger feel while letting light shine through to the rest of the bathroom. The blue tile shower has niches; built-in shower shelves to save space making your shower experience even better. The bathroom door is a pocket door, saving space in both the bathroom and kitchen to the other side. The frosted glass pocket door also allows light to shine through.
This Tiny Home has a unique shower structure that points out over the tongue of the tiny house trailer. This provides much more room to the entire bathroom and centers the beautiful shower so that it is what you see looking through the bathroom door. The gorgeous blue tile is hit with natural sunlight from above allowed in to nurture the ferns by way of clear roofing. Yes, there is a skylight in the shower and plants making this shower conveniently located in your bathroom feel like an outdoor shower. It has a large rounded sliding glass door that lets the space feel open and well lit. There is even a frosted sliding pocket door that also lets light pass back and forth. There are built-in shelves to conserve space making the shower, bathroom, and thus the tiny house, feel larger, open and airy.

This tiny home has utilized space-saving design and put the bathroom vanity in the corner of the bathroom. Natural light in addition to track lighting makes this vanity perfect for getting ready in the morning. Triangle corner shelves give an added space for personal items to keep from cluttering the wood counter. This contemporary, costal Tiny Home features a bathroom with a shower built out over the tongue of the trailer it sits on saving space and creating space in the bathroom. This shower has it's own clear roofing giving the shower a skylight. This allows tons of light to shine in on the beautiful blue tiles that shape this corner shower. Stainless steel planters hold ferns giving the shower an outdoor feel. With sunlight, plants, and a rain shower head above the shower, it is just like an outdoor shower only with more convenience and privacy. The curved glass shower door gives the whole tiny home bathroom a bigger feel while letting light shine through to the rest of the bathroom. The blue tile shower has niches; built-in shower shelves to save space making your shower experience even better. The bathroom door is a pocket door, saving space in both the bathroom and kitchen to the other side. The frosted glass pocket door also allows light to shine through.

Belongil Salt Bathroom - Interior Design Louise Roche @villastyling
Mittelgroßes Modernes Duschbad mit flächenbündigen Schrankfronten, hellbraunen Holzschränken, Eckdusche, grauen Fliesen, Porzellanfliesen, Porzellan-Bodenfliesen, Aufsatzwaschbecken, Waschtisch aus Holz, grauem Boden, offener Dusche, beiger Waschtischplatte, Einzelwaschbecken und schwebendem Waschtisch in Brisbane
Mittelgroßes Modernes Duschbad mit flächenbündigen Schrankfronten, hellbraunen Holzschränken, Eckdusche, grauen Fliesen, Porzellanfliesen, Porzellan-Bodenfliesen, Aufsatzwaschbecken, Waschtisch aus Holz, grauem Boden, offener Dusche, beiger Waschtischplatte, Einzelwaschbecken und schwebendem Waschtisch in Brisbane

Modernes Badezimmer mit Schrankfronten im Shaker-Stil, weißen Schränken, freistehender Badewanne, Nasszelle, weißen Fliesen, weißer Wandfarbe, Aufsatzwaschbecken, Waschtisch aus Holz, beigem Boden und beiger Waschtischplatte in Geelong

Mittelgroße Moderne Gästetoilette mit Toilette mit Aufsatzspülkasten, schwarzen Fliesen, weißer Wandfarbe, Marmorboden, Aufsatzwaschbecken, Waschtisch aus Holz, weißem Boden und beiger Waschtischplatte in Miami

Großes Nordisches Duschbad mit Keramikfliesen, Keramikboden, Aufsatzwaschbecken, Waschtisch aus Holz, schwarzem Boden, flächenbündigen Schrankfronten, hellen Holzschränken, Duschnische, schwarzen Fliesen, blauen Fliesen, bunten Wänden, offener Dusche und beiger Waschtischplatte in Madrid

Stéphane Deroussent
Großes Modernes Badezimmer En Suite mit weißen Schränken, freistehender Badewanne, Betonboden, Waschtisch aus Holz, blauem Boden, flächenbündigen Schrankfronten, weißer Wandfarbe, Aufsatzwaschbecken und beiger Waschtischplatte in Paris
Großes Modernes Badezimmer En Suite mit weißen Schränken, freistehender Badewanne, Betonboden, Waschtisch aus Holz, blauem Boden, flächenbündigen Schrankfronten, weißer Wandfarbe, Aufsatzwaschbecken und beiger Waschtischplatte in Paris
Bäder mit Aufsatzwaschbecken und beiger Waschtischplatte Ideen und Design
1

