Bäder mit Aufsatzwaschbecken und brauner Waschtischplatte Ideen und Design
Suche verfeinern:
Budget
Sortieren nach:Heute beliebt
1 – 20 von 6.691 Fotos
1 von 3

Kleines Modernes Duschbad mit flächenbündigen Schrankfronten, hellbraunen Holzschränken, grauen Fliesen, weißer Wandfarbe, Aufsatzwaschbecken, Waschtisch aus Holz, grauem Boden, offener Dusche, brauner Waschtischplatte, Einzelwaschbecken, schwebendem Waschtisch, bodengleicher Dusche, Keramikfliesen, Keramikboden und Wandnische in Paris

Interior Design by Melisa Clement Designs, Photography by Twist Tours
Skandinavische Gästetoilette mit flächenbündigen Schrankfronten, dunklen Holzschränken, bunten Wänden, Aufsatzwaschbecken, Waschtisch aus Holz, buntem Boden, brauner Waschtischplatte, weißen Fliesen und Zementfliesen für Boden in Austin
Skandinavische Gästetoilette mit flächenbündigen Schrankfronten, dunklen Holzschränken, bunten Wänden, Aufsatzwaschbecken, Waschtisch aus Holz, buntem Boden, brauner Waschtischplatte, weißen Fliesen und Zementfliesen für Boden in Austin
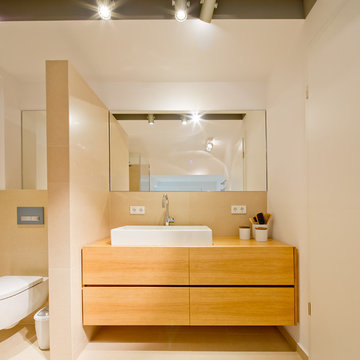
Foto: Julia Vogel | Köln
Großes Modernes Badezimmer mit flächenbündigen Schrankfronten, hellbraunen Holzschränken, Wandtoilette, beigen Fliesen, Keramikfliesen, weißer Wandfarbe, Aufsatzwaschbecken, Waschtisch aus Holz und brauner Waschtischplatte in Düsseldorf
Großes Modernes Badezimmer mit flächenbündigen Schrankfronten, hellbraunen Holzschränken, Wandtoilette, beigen Fliesen, Keramikfliesen, weißer Wandfarbe, Aufsatzwaschbecken, Waschtisch aus Holz und brauner Waschtischplatte in Düsseldorf
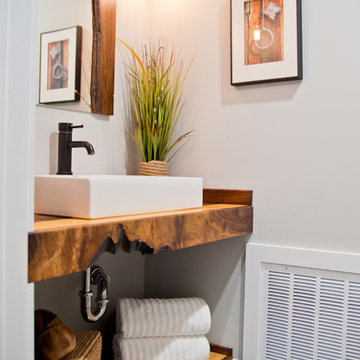
Wood is the secret to this Zen-inspired bathroom's success. The design and the client loved the unique and organic countertop shape. The decor is minimal, the lighting feels ambient, the stones and water in the simple classic vessel echo a zen fountain.
How peaceful would your friends feel in this bathroom? The style feels effortless and offers a respite in a private space.

Encaustic tiles with bespoke backlit feature.
Morgan Hill-Murphy
Mediterranes Badezimmer En Suite mit Aufsatzwaschbecken, Waschtisch aus Holz, freistehender Badewanne, farbigen Fliesen, Steinfliesen, bunten Wänden, buntem Boden und brauner Waschtischplatte in London
Mediterranes Badezimmer En Suite mit Aufsatzwaschbecken, Waschtisch aus Holz, freistehender Badewanne, farbigen Fliesen, Steinfliesen, bunten Wänden, buntem Boden und brauner Waschtischplatte in London

Fully remodeled master bathroom was reimaged to fit the lifestyle and personality of the client. Complete with a full-sized freestanding bathtub, customer vanity, wall mounted fixtures and standalone shower.

This transformation started with a builder grade bathroom and was expanded into a sauna wet room. With cedar walls and ceiling and a custom cedar bench, the sauna heats the space for a relaxing dry heat experience. The goal of this space was to create a sauna in the secondary bathroom and be as efficient as possible with the space. This bathroom transformed from a standard secondary bathroom to a ergonomic spa without impacting the functionality of the bedroom.
This project was super fun, we were working inside of a guest bedroom, to create a functional, yet expansive bathroom. We started with a standard bathroom layout and by building out into the large guest bedroom that was used as an office, we were able to create enough square footage in the bathroom without detracting from the bedroom aesthetics or function. We worked with the client on her specific requests and put all of the materials into a 3D design to visualize the new space.
Houzz Write Up: https://www.houzz.com/magazine/bathroom-of-the-week-stylish-spa-retreat-with-a-real-sauna-stsetivw-vs~168139419
The layout of the bathroom needed to change to incorporate the larger wet room/sauna. By expanding the room slightly it gave us the needed space to relocate the toilet, the vanity and the entrance to the bathroom allowing for the wet room to have the full length of the new space.
This bathroom includes a cedar sauna room that is incorporated inside of the shower, the custom cedar bench follows the curvature of the room's new layout and a window was added to allow the natural sunlight to come in from the bedroom. The aromatic properties of the cedar are delightful whether it's being used with the dry sauna heat and also when the shower is steaming the space. In the shower are matching porcelain, marble-look tiles, with architectural texture on the shower walls contrasting with the warm, smooth cedar boards. Also, by increasing the depth of the toilet wall, we were able to create useful towel storage without detracting from the room significantly.
This entire project and client was a joy to work with.

Subway tiles with pattern design. Vinyl plank flooring wood look.
Mittelgroßes Klassisches Badezimmer mit Schrankfronten im Shaker-Stil, dunklen Holzschränken, Badewanne in Nische, Duschbadewanne, Wandtoilette mit Spülkasten, gelben Fliesen, Keramikfliesen, beiger Wandfarbe, Vinylboden, Aufsatzwaschbecken, Waschtisch aus Holz, braunem Boden, Duschvorhang-Duschabtrennung, brauner Waschtischplatte, Wandnische, Einzelwaschbecken und freistehendem Waschtisch in Toronto
Mittelgroßes Klassisches Badezimmer mit Schrankfronten im Shaker-Stil, dunklen Holzschränken, Badewanne in Nische, Duschbadewanne, Wandtoilette mit Spülkasten, gelben Fliesen, Keramikfliesen, beiger Wandfarbe, Vinylboden, Aufsatzwaschbecken, Waschtisch aus Holz, braunem Boden, Duschvorhang-Duschabtrennung, brauner Waschtischplatte, Wandnische, Einzelwaschbecken und freistehendem Waschtisch in Toronto

Klassische Gästetoilette mit Schrankfronten mit vertiefter Füllung, hellbraunen Holzschränken, Wandtoilette mit Spülkasten, bunten Wänden, braunem Holzboden, Aufsatzwaschbecken, Waschtisch aus Holz, braunem Boden, brauner Waschtischplatte, eingebautem Waschtisch, Wandpaneelen und Tapetenwänden in London

Modernes Badezimmer mit flächenbündigen Schrankfronten, hellbraunen Holzschränken, bodengleicher Dusche, weißen Fliesen, Aufsatzwaschbecken, Waschtisch aus Holz, grauem Boden, brauner Waschtischplatte, Einzelwaschbecken und schwebendem Waschtisch in Melbourne
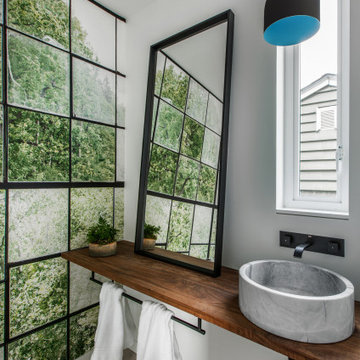
Mittelgroße Retro Gästetoilette mit Toilette mit Aufsatzspülkasten, weißen Fliesen, hellem Holzboden, Aufsatzwaschbecken, Waschtisch aus Holz, brauner Waschtischplatte, schwebendem Waschtisch und Tapetenwänden in Seattle

Custom floating vanity with mother of pearl vessel sink, textured tile wall and crushed mica wallpaper.
Kleine Moderne Gästetoilette mit flächenbündigen Schrankfronten, braunen Schränken, Toilette mit Aufsatzspülkasten, beigen Fliesen, Steinfliesen, beiger Wandfarbe, Porzellan-Bodenfliesen, Aufsatzwaschbecken, Waschtisch aus Holz, grauem Boden, brauner Waschtischplatte, schwebendem Waschtisch und Tapetenwänden in Miami
Kleine Moderne Gästetoilette mit flächenbündigen Schrankfronten, braunen Schränken, Toilette mit Aufsatzspülkasten, beigen Fliesen, Steinfliesen, beiger Wandfarbe, Porzellan-Bodenfliesen, Aufsatzwaschbecken, Waschtisch aus Holz, grauem Boden, brauner Waschtischplatte, schwebendem Waschtisch und Tapetenwänden in Miami
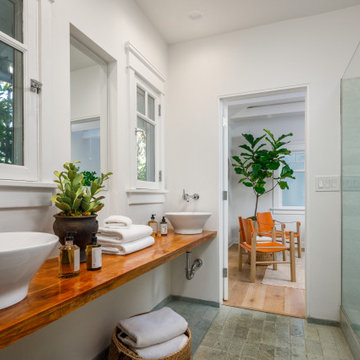
Modernes Badezimmer mit grauen Fliesen, weißer Wandfarbe, Aufsatzwaschbecken, Waschtisch aus Holz, grauem Boden, brauner Waschtischplatte und Doppelwaschbecken in Los Angeles

Modernes Badezimmer mit dunklen Holzschränken, grauen Fliesen, grauer Wandfarbe, Aufsatzwaschbecken, Waschtisch aus Holz, grauem Boden, brauner Waschtischplatte, Doppelwaschbecken, freistehendem Waschtisch, freigelegten Dachbalken und gewölbter Decke in Cornwall

Transformer la maison où l'on a grandi
Voilà un projet de rénovation un peu particulier. Il nous a été confié par Cyril qui a grandi avec sa famille dans ce joli 50 m².
Aujourd'hui, ce bien lui appartient et il souhaitait se le réapproprier en rénovant chaque pièce. Coup de cœur pour la cuisine ouverte et sa petite verrière et la salle de bain black & white

Badezimmer mit flächenbündigen Schrankfronten, hellbraunen Holzschränken, Löwenfuß-Badewanne, grauen Fliesen, weißer Wandfarbe, hellem Holzboden, Aufsatzwaschbecken, Waschtisch aus Holz, beigem Boden, brauner Waschtischplatte, Doppelwaschbecken, freistehendem Waschtisch und Holzdielenwänden in Brisbane

Mittelgroße Moderne Gästetoilette mit flächenbündigen Schrankfronten, dunklen Holzschränken, brauner Wandfarbe, hellem Holzboden, Aufsatzwaschbecken, Laminat-Waschtisch, brauner Waschtischplatte, schwebendem Waschtisch und Tapetenwänden in Sonstige

Kleines Modernes Duschbad mit dunklen Holzschränken, Wandtoilette, weißen Fliesen, Keramikfliesen, weißer Wandfarbe, Keramikboden, Waschtisch aus Holz, grauem Boden, Einzelwaschbecken, freistehendem Waschtisch, flächenbündigen Schrankfronten, Duschnische, Aufsatzwaschbecken, Falttür-Duschabtrennung und brauner Waschtischplatte in Paris

This tiny home has a very unique and spacious bathroom with an indoor shower that feels like an outdoor shower. The triangular cut mango slab with the vessel sink conserves space while looking sleek and elegant, and the shower has not been stuck in a corner but instead is constructed as a whole new corner to the room! Yes, this bathroom has five right angles. Sunlight from the sunroof above fills the whole room. A curved glass shower door, as well as a frosted glass bathroom door, allows natural light to pass from one room to another. Ferns grow happily in the moisture and light from the shower.
This contemporary, costal Tiny Home features a bathroom with a shower built out over the tongue of the trailer it sits on saving space and creating space in the bathroom. This shower has it's own clear roofing giving the shower a skylight. This allows tons of light to shine in on the beautiful blue tiles that shape this corner shower. Stainless steel planters hold ferns giving the shower an outdoor feel. With sunlight, plants, and a rain shower head above the shower, it is just like an outdoor shower only with more convenience and privacy. The curved glass shower door gives the whole tiny home bathroom a bigger feel while letting light shine through to the rest of the bathroom. The blue tile shower has niches; built-in shower shelves to save space making your shower experience even better. The frosted glass pocket door also allows light to shine through.
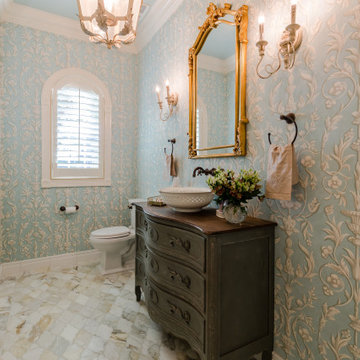
Klassische Gästetoilette mit verzierten Schränken, dunklen Holzschränken, blauer Wandfarbe, Aufsatzwaschbecken, Waschtisch aus Holz, weißem Boden und brauner Waschtischplatte in Miami
Bäder mit Aufsatzwaschbecken und brauner Waschtischplatte Ideen und Design
1

