Bäder mit Backsteinboden Ideen und Design
Suche verfeinern:
Budget
Sortieren nach:Heute beliebt
81 – 100 von 582 Fotos
1 von 2
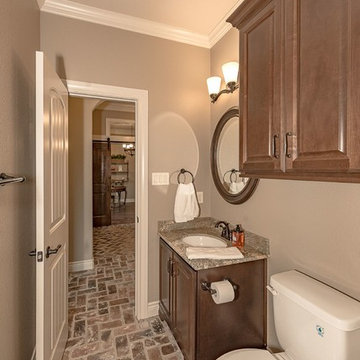
Bath off of the entry feature Kent Moore Cabinets with the Yorktown Door in the Whiskey Barrel Stain and the Uttermost Oveska Mirror.
Mittelgroßes Rustikales Duschbad mit Schrankfronten im Shaker-Stil, hellbraunen Holzschränken, Wandtoilette mit Spülkasten, braunen Fliesen, Travertinfliesen, beiger Wandfarbe, Backsteinboden, Unterbauwaschbecken, Granit-Waschbecken/Waschtisch und braunem Boden in Austin
Mittelgroßes Rustikales Duschbad mit Schrankfronten im Shaker-Stil, hellbraunen Holzschränken, Wandtoilette mit Spülkasten, braunen Fliesen, Travertinfliesen, beiger Wandfarbe, Backsteinboden, Unterbauwaschbecken, Granit-Waschbecken/Waschtisch und braunem Boden in Austin
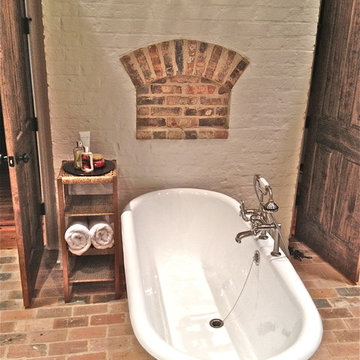
Master bathroom with brick pavers and painted brick fireplace. Has a centered claw-foot wrought iron tub.
Uriges Badezimmer En Suite mit Löwenfuß-Badewanne und Backsteinboden in Jackson
Uriges Badezimmer En Suite mit Löwenfuß-Badewanne und Backsteinboden in Jackson
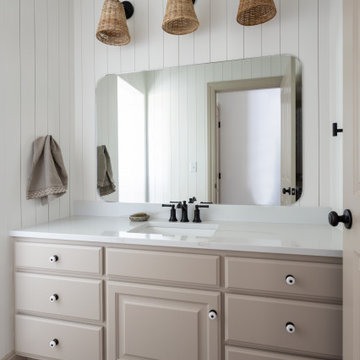
The guest bath perfectly complements the mudroom next door. We continued the slat wall treatment behind the mirror and put the same trim color on the cabinetry for consistency. For a fun flare, we installed 3 rattan sconces above the modern, frameless mirror with rounded edges that soften its look.

Playing off the grey subway tile in this bathroom, the herringbone-patterned thin brick adds sumptuous texture to the floor.
DESIGN
High Street Homes
PHOTOS
Jen Morley Burner
Tile Shown: Glazed Thin Brick in Silk, 2x6 in Driftwood, 3" Hexagon in Iron Ore

A modern farmhouse bathroom with herringbone brick floors and wall paneling. We loved the aged brass plumbing and classic cast iron sink.
Kleines Country Badezimmer En Suite mit schwarzen Schränken, Duschen, Toilette mit Aufsatzspülkasten, weißen Fliesen, Keramikfliesen, weißer Wandfarbe, Backsteinboden, Wandwaschbecken, Duschvorhang-Duschabtrennung, Einzelwaschbecken, schwebendem Waschtisch und vertäfelten Wänden in San Francisco
Kleines Country Badezimmer En Suite mit schwarzen Schränken, Duschen, Toilette mit Aufsatzspülkasten, weißen Fliesen, Keramikfliesen, weißer Wandfarbe, Backsteinboden, Wandwaschbecken, Duschvorhang-Duschabtrennung, Einzelwaschbecken, schwebendem Waschtisch und vertäfelten Wänden in San Francisco

This jewel of a powder room started with our homeowner's obsession with William Morris "Strawberry Thief" wallpaper. After assessing the Feng Shui, we discovered that this bathroom was in her Wealth area. So, we really went to town! Glam, luxury, and extravagance were the watchwords. We added her grandmother's antique mirror, brass fixtures, a brick floor, and voila! A small but mighty powder room.

I used a tumbled thin brick in a herringbone pattern on the floor, dark wood paneling on the walls, and an old dresser for the vanity. This small room packs in a lot of character and sophistication.
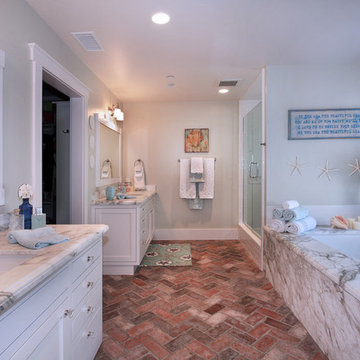
Photograph by Jeri Koegel
A master bath retreat.
Maritimes Badezimmer mit Unterbauwaschbecken, Schrankfronten mit vertiefter Füllung, weißen Schränken, Duschnische, Backsteinboden, Unterbauwanne und rotem Boden in Orange County
Maritimes Badezimmer mit Unterbauwaschbecken, Schrankfronten mit vertiefter Füllung, weißen Schränken, Duschnische, Backsteinboden, Unterbauwanne und rotem Boden in Orange County

Geräumiges Klassisches Badezimmer En Suite mit eingebautem Waschtisch, freistehender Badewanne, beigen Fliesen, beiger Wandfarbe, Backsteinboden und weißem Boden in Sydney
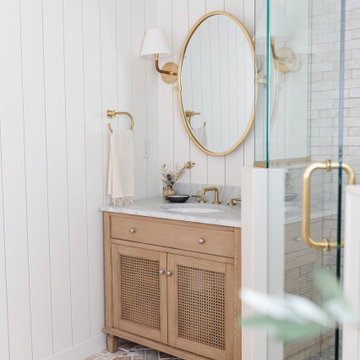
A dated pool house bath at a historic Winter Park home had a remodel to add charm and warmth that it desperately needed.
Mittelgroßes Klassisches Badezimmer mit hellen Holzschränken, Eckdusche, Wandtoilette mit Spülkasten, weißen Fliesen, Terrakottafliesen, weißer Wandfarbe, Backsteinboden, Marmor-Waschbecken/Waschtisch, rotem Boden, Falttür-Duschabtrennung, grauer Waschtischplatte, Einzelwaschbecken, freistehendem Waschtisch und Holzdielenwänden in Orlando
Mittelgroßes Klassisches Badezimmer mit hellen Holzschränken, Eckdusche, Wandtoilette mit Spülkasten, weißen Fliesen, Terrakottafliesen, weißer Wandfarbe, Backsteinboden, Marmor-Waschbecken/Waschtisch, rotem Boden, Falttür-Duschabtrennung, grauer Waschtischplatte, Einzelwaschbecken, freistehendem Waschtisch und Holzdielenwänden in Orlando

Renovation of a master bath suite, dressing room and laundry room in a log cabin farm house. Project involved expanding the space to almost three times the original square footage, which resulted in the attractive exterior rock wall becoming a feature interior wall in the bathroom, accenting the stunning copper soaking bathtub.
A two tone brick floor in a herringbone pattern compliments the variations of color on the interior rock and log walls. A large picture window near the copper bathtub allows for an unrestricted view to the farmland. The walk in shower walls are porcelain tiles and the floor and seat in the shower are finished with tumbled glass mosaic penny tile. His and hers vanities feature soapstone counters and open shelving for storage.
Concrete framed mirrors are set above each vanity and the hand blown glass and concrete pendants compliment one another.
Interior Design & Photo ©Suzanne MacCrone Rogers
Architectural Design - Robert C. Beeland, AIA, NCARB
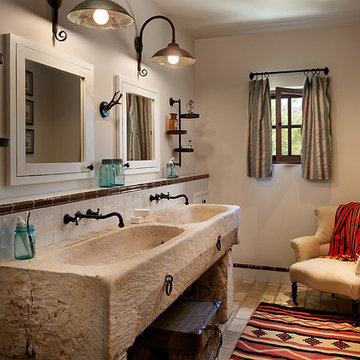
The dorm room theme continues on into the bathroom, using a re-purposed horse trough and extensive antique fixtures and details.
Mittelgroßes Uriges Badezimmer mit beiger Wandfarbe, Backsteinboden, Waschtisch aus Holz und integriertem Waschbecken in Phoenix
Mittelgroßes Uriges Badezimmer mit beiger Wandfarbe, Backsteinboden, Waschtisch aus Holz und integriertem Waschbecken in Phoenix
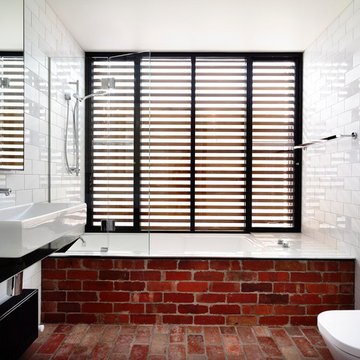
Photographer: Derek Swalwell
Mittelgroßes Modernes Badezimmer mit weißen Fliesen, Metrofliesen, schwarzen Schränken, offener Dusche, Wandtoilette, weißer Wandfarbe, Edelstahl-Waschbecken/Waschtisch, Backsteinboden, Badewanne in Nische, Trogwaschbecken, rotem Boden und offener Dusche in Melbourne
Mittelgroßes Modernes Badezimmer mit weißen Fliesen, Metrofliesen, schwarzen Schränken, offener Dusche, Wandtoilette, weißer Wandfarbe, Edelstahl-Waschbecken/Waschtisch, Backsteinboden, Badewanne in Nische, Trogwaschbecken, rotem Boden und offener Dusche in Melbourne
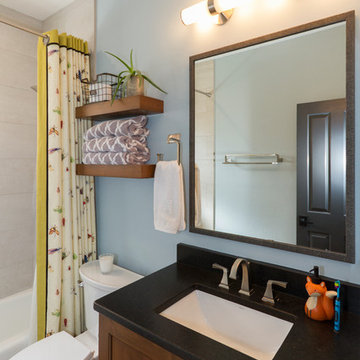
Photography by Jeffery Volker
Kleines Mediterranes Kinderbad mit Schrankfronten mit vertiefter Füllung, hellbraunen Holzschränken, Unterbauwanne, Duschbadewanne, Wandtoilette mit Spülkasten, schwarz-weißen Fliesen, Porzellanfliesen, blauer Wandfarbe, Backsteinboden, Unterbauwaschbecken, Quarzwerkstein-Waschtisch, rotem Boden, Duschvorhang-Duschabtrennung und schwarzer Waschtischplatte in Phoenix
Kleines Mediterranes Kinderbad mit Schrankfronten mit vertiefter Füllung, hellbraunen Holzschränken, Unterbauwanne, Duschbadewanne, Wandtoilette mit Spülkasten, schwarz-weißen Fliesen, Porzellanfliesen, blauer Wandfarbe, Backsteinboden, Unterbauwaschbecken, Quarzwerkstein-Waschtisch, rotem Boden, Duschvorhang-Duschabtrennung und schwarzer Waschtischplatte in Phoenix
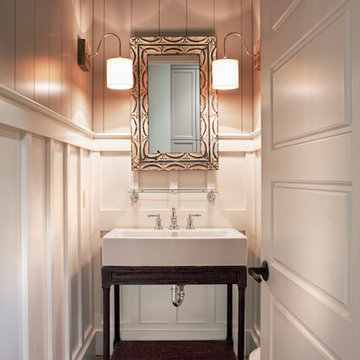
John McManus
Mittelgroße Klassische Gästetoilette mit Backsteinboden, verzierten Schränken, dunklen Holzschränken, grauer Wandfarbe, Trogwaschbecken und grauem Boden in Atlanta
Mittelgroße Klassische Gästetoilette mit Backsteinboden, verzierten Schränken, dunklen Holzschränken, grauer Wandfarbe, Trogwaschbecken und grauem Boden in Atlanta
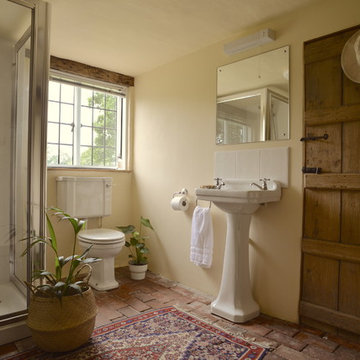
Home Staging Alx Gunn Interiors.
" I would thoroughly recommend Alx's home staging service. She made the whole process a pleasure and, having had our house on the market for nearly 2 years, we received 2 purchase offers within 2 days of the staging being complete. I wouldn't hesitate to enlist the services of Alx the next time I want to sell a house"
Home Owner Claire S
Photography by Alx Gunn Interiors

Antique beams make a great sink base for this trough sink by Kohler.
Photography by Michael Lee
Mittelgroßes Country Badezimmer mit Trogwaschbecken und Backsteinboden in Boston
Mittelgroßes Country Badezimmer mit Trogwaschbecken und Backsteinboden in Boston

Sue Sotera
sptera construction
Kleines Rustikales Badezimmer mit Toilette mit Aufsatzspülkasten, braunen Fliesen, brauner Wandfarbe, Backsteinboden, Aufsatzwaschbecken und Quarzit-Waschtisch in New York
Kleines Rustikales Badezimmer mit Toilette mit Aufsatzspülkasten, braunen Fliesen, brauner Wandfarbe, Backsteinboden, Aufsatzwaschbecken und Quarzit-Waschtisch in New York

Reclaimed tin roof v-chanel material lines the shower walls. Ceramic "brick" tile adds to the rustic appeal with ultimate durability.
Photography by Emily Minton Redfield
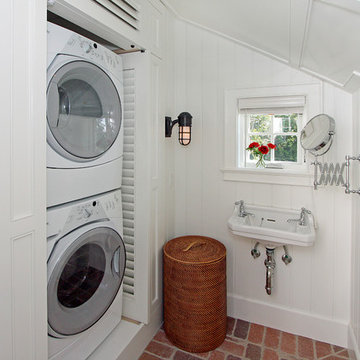
Maritimes Badezimmer mit weißer Wandfarbe, Backsteinboden, Wandwaschbecken und Wäscheaufbewahrung in Miami
Bäder mit Backsteinboden Ideen und Design
5

