Bäder mit beigen Fliesen und blauer Wandfarbe Ideen und Design
Suche verfeinern:
Budget
Sortieren nach:Heute beliebt
1 – 20 von 6.197 Fotos
1 von 3

Felix Sanchez (www.felixsanchez.com)
Geräumiges Klassisches Badezimmer En Suite mit Unterbauwaschbecken, weißen Schränken, Mosaikfliesen, blauer Wandfarbe, dunklem Holzboden, beigen Fliesen, grauen Fliesen, Marmor-Waschbecken/Waschtisch, braunem Boden, weißer Waschtischplatte, Schrankfronten mit vertiefter Füllung, Löwenfuß-Badewanne, Doppelwaschbecken und eingebautem Waschtisch in Houston
Geräumiges Klassisches Badezimmer En Suite mit Unterbauwaschbecken, weißen Schränken, Mosaikfliesen, blauer Wandfarbe, dunklem Holzboden, beigen Fliesen, grauen Fliesen, Marmor-Waschbecken/Waschtisch, braunem Boden, weißer Waschtischplatte, Schrankfronten mit vertiefter Füllung, Löwenfuß-Badewanne, Doppelwaschbecken und eingebautem Waschtisch in Houston

KW Designs www.KWDesigns.com
Großes Modernes Badezimmer En Suite mit freistehender Badewanne, Eckdusche, beigen Fliesen, blauer Wandfarbe, Keramikboden, dunklen Holzschränken, Steinfliesen, beigem Boden, Falttür-Duschabtrennung, Wandtoilette mit Spülkasten, Aufsatzwaschbecken und Quarzwerkstein-Waschtisch in San Diego
Großes Modernes Badezimmer En Suite mit freistehender Badewanne, Eckdusche, beigen Fliesen, blauer Wandfarbe, Keramikboden, dunklen Holzschränken, Steinfliesen, beigem Boden, Falttür-Duschabtrennung, Wandtoilette mit Spülkasten, Aufsatzwaschbecken und Quarzwerkstein-Waschtisch in San Diego

Фотограф: Шангина Ольга
Стиль: Яна Яхина и Полина Рожкова
- Встроенная мебель @vereshchagin_a_v
- Шторы @beresneva_nata
- Паркет @pavel_4ee
- Свет @svet24.ru
- Мебель в детских @artosobinka и @24_7magazin
- Ковры @amikovry
- Кровать @isonberry
- Декор @designboom.ru , @enere.it , @tkano.ru
- Живопись @evgeniya___drozdova
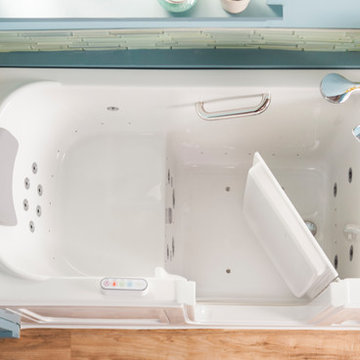
Our goal is to make customers feel independent and safe in the comfort of their own homes at every stage of life. Through our innovative walk-in tub designs, we strive to improve the quality of life for our customers by providing an accessible, secure way for people to bathe.
In addition to our unique therapeutic features, every American Standard walk-in tub includes safety and functionality benefits to fit the needs of people with limited mobility.
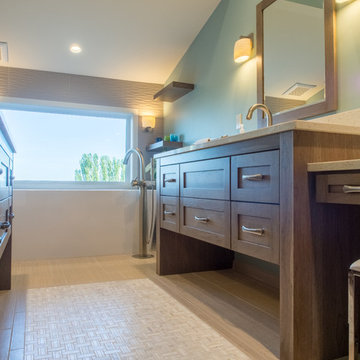
The marble mosaic tile 'rug' defines the space between the two vanities. The floating shelves on either end of the tub do dual duty of providing a landing space for wine glasses as well as offering the homeowners a place for decorative self expression.
Photos by A Kitchen That Works LLC

Großes Klassisches Badezimmer En Suite mit profilierten Schrankfronten, weißen Schränken, freistehender Badewanne, Eckdusche, Wandtoilette mit Spülkasten, beigen Fliesen, farbigen Fliesen, Mosaikfliesen, blauer Wandfarbe, Porzellan-Bodenfliesen, Unterbauwaschbecken und Marmor-Waschbecken/Waschtisch in Nashville
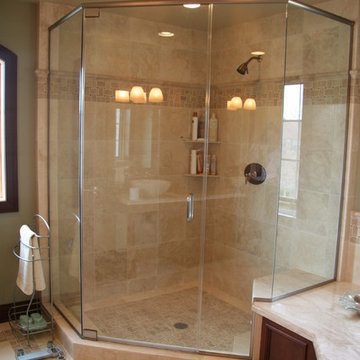
A cramped and compartmentalized master bath was turned into a lavish spa bath retreat in this Northwest Suburban home. Removing a tight walk in closet and opening up the master bath to the adjacent no longer needed children’s bedroom allowed for the new master closet to flow effortlessly out of the now expansive master bath.
A corner angled shower allows ample space for showering with a convenient bench seat that extends directly into the whirlpool tub deck. Herringbone tumbled marble tile underfoot creates a beautiful pattern that is repeated in the heated bathroom floor.
The toilet becomes unobtrusive as it hides behind a half wall behind the door to the master bedroom, and a slight niche takes its place to hold a decorative accent.
The sink wall becomes a work of art with a furniture-looking vanity graced with a functional decorative inset center cabinet and two striking marble vessel bowls with wall mounted faucets and decorative light fixtures. A delicate water fall edge on the marble counter top completes the artistic detailing.
A new doorway between rooms opens up the master bath to a new His and Hers walk-in closet, complete with an island, a makeup table, a full length mirror and even a window seat.

Liadesign
Kleines Modernes Duschbad mit flächenbündigen Schrankfronten, blauen Schränken, Duschnische, Wandtoilette mit Spülkasten, beigen Fliesen, Porzellanfliesen, blauer Wandfarbe, Porzellan-Bodenfliesen, Aufsatzwaschbecken, Mineralwerkstoff-Waschtisch, buntem Boden, Schiebetür-Duschabtrennung, schwarzer Waschtischplatte, Duschbank, Einzelwaschbecken, schwebendem Waschtisch und eingelassener Decke in Mailand
Kleines Modernes Duschbad mit flächenbündigen Schrankfronten, blauen Schränken, Duschnische, Wandtoilette mit Spülkasten, beigen Fliesen, Porzellanfliesen, blauer Wandfarbe, Porzellan-Bodenfliesen, Aufsatzwaschbecken, Mineralwerkstoff-Waschtisch, buntem Boden, Schiebetür-Duschabtrennung, schwarzer Waschtischplatte, Duschbank, Einzelwaschbecken, schwebendem Waschtisch und eingelassener Decke in Mailand
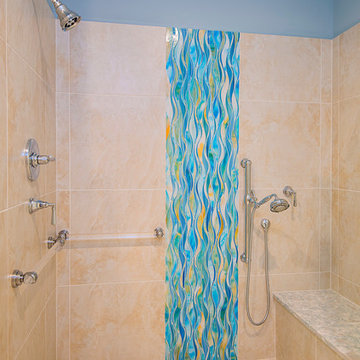
Photography: Jason Stemple
Großes Klassisches Badezimmer En Suite mit Schrankfronten mit vertiefter Füllung, weißen Schränken, bodengleicher Dusche, beigen Fliesen, Keramikfliesen, blauer Wandfarbe, Keramikboden, Unterbauwaschbecken und Quarzit-Waschtisch in Charleston
Großes Klassisches Badezimmer En Suite mit Schrankfronten mit vertiefter Füllung, weißen Schränken, bodengleicher Dusche, beigen Fliesen, Keramikfliesen, blauer Wandfarbe, Keramikboden, Unterbauwaschbecken und Quarzit-Waschtisch in Charleston
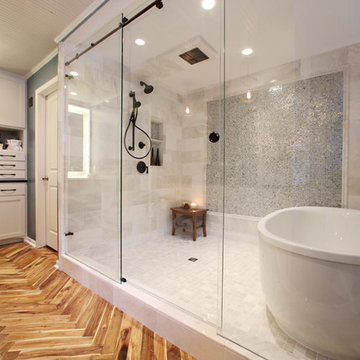
Elegance Plyquet Acacia Blonde Herringbone as Featured on HGTV Bath Crashers
Großes Modernes Badezimmer En Suite mit Schrankfronten im Shaker-Stil, weißen Schränken, freistehender Badewanne, Duschnische, beigen Fliesen, Keramikfliesen, blauer Wandfarbe, braunem Holzboden, Unterbauwaschbecken, braunem Boden und Schiebetür-Duschabtrennung in Minneapolis
Großes Modernes Badezimmer En Suite mit Schrankfronten im Shaker-Stil, weißen Schränken, freistehender Badewanne, Duschnische, beigen Fliesen, Keramikfliesen, blauer Wandfarbe, braunem Holzboden, Unterbauwaschbecken, braunem Boden und Schiebetür-Duschabtrennung in Minneapolis
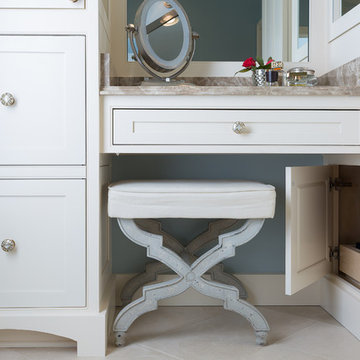
Secret Storage: This dreamy master bath remodel in East Cobb offers generous space without going overboard in square footage. The homeowner chose to go with a large double vanity with a custom seated space as well as a nice shower with custom features and decided to forgo the typical big soaking tub.
The vanity area shown in the photos has plenty of storage within the wall cabinets and the large drawers below.
The countertop is Cedar Brown slab marble with undermount sinks. The brushed nickel metal details were done to work with the theme through out the home. The floor is a 12x24 honed Crema Marfil.
The stunning crystal chandelier draws the eye up and adds to the simplistic glamour of the bath.
The shower was done with an elegant combination of tumbled and polished Crema Marfil, two rows of Emperador Light inlay and Mirage Glass Tiles, Flower Series, Polished.
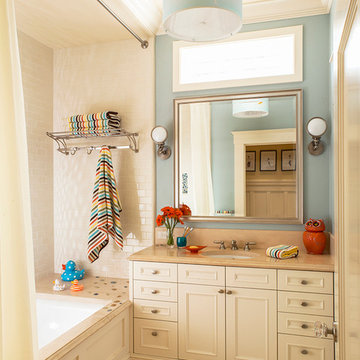
Architecture: Sutro Architects
Contractor: Larsen Builders
Photography: David Duncan Livingston
Mittelgroßes Klassisches Kinderbad mit Unterbauwaschbecken, Schrankfronten mit vertiefter Füllung, weißen Schränken, Unterbauwanne, Duschbadewanne, beigen Fliesen, blauer Wandfarbe und Duschvorhang-Duschabtrennung in San Francisco
Mittelgroßes Klassisches Kinderbad mit Unterbauwaschbecken, Schrankfronten mit vertiefter Füllung, weißen Schränken, Unterbauwanne, Duschbadewanne, beigen Fliesen, blauer Wandfarbe und Duschvorhang-Duschabtrennung in San Francisco

In this guest bathroom Medallion Cabinetry in the Maple Bella Biscotti Door Style Vanity with Cambria Montgomery Quartz countertop with 4” high backsplash was installed. The vanity is accented with Amerock Blackrock pulls and knobs. The shower tile is 8” HexArt Deco Turquoise Hexagon Matte tile for the back shower wall and back of the niche. The shower walls and niche sides feature 4”x16” Ice White Glossy subway tile. Cardinal Shower Heavy Swing Door. Coordinating 8” HexArt Turquoise 8” Hexagon Matte Porcelain tile for the bath floor. Mitzi Angle 15” Polished Nickel wall sconces were installed above the vanity. Native Trails Trough sink in Pearl. Moen Genta faucet, hand towel bar, and robe hook. Kohler Cimarron two piece toilet.

This is a picture of a beach themed bathroom, with a large curbed walk-in shower, and a double sink vanity.
This work was completed by Steve White, owner of SRW Contracting, Inc. He has created online bathroom remodeling courses that help you create and build your dream bathroom yourself. Check out his courses at www.bathroomremodelingteacher.com/learn.
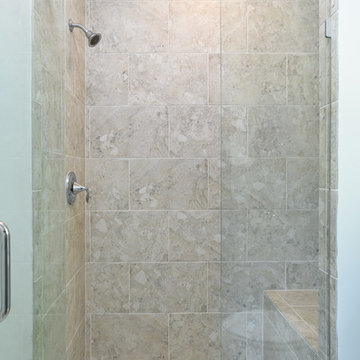
Glenn Layton Homes, LLC, "Building Your Coastal Lifestyle"
Jeff Westcott Photography
Kleines Maritimes Duschbad mit Schrankfronten mit vertiefter Füllung, beigen Schränken, Eckdusche, beigen Fliesen, Keramikfliesen, blauer Wandfarbe, Unterbauwaschbecken, Granit-Waschbecken/Waschtisch und Falttür-Duschabtrennung in Jacksonville
Kleines Maritimes Duschbad mit Schrankfronten mit vertiefter Füllung, beigen Schränken, Eckdusche, beigen Fliesen, Keramikfliesen, blauer Wandfarbe, Unterbauwaschbecken, Granit-Waschbecken/Waschtisch und Falttür-Duschabtrennung in Jacksonville
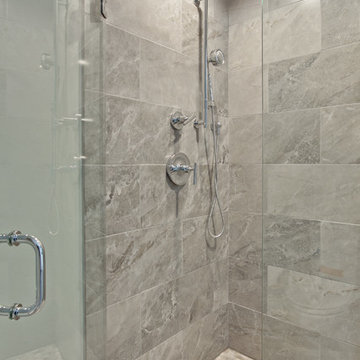
Mittelgroßes Klassisches Badezimmer En Suite mit Schrankfronten im Shaker-Stil, weißen Schränken, freistehender Badewanne, Duschnische, Toilette mit Aufsatzspülkasten, beigen Fliesen, braunen Fliesen, Porzellanfliesen, blauer Wandfarbe, Porzellan-Bodenfliesen, Unterbauwaschbecken und Marmor-Waschbecken/Waschtisch in Chicago
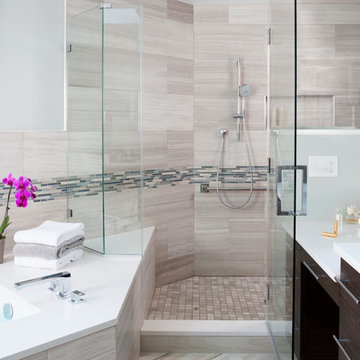
Project Developer: Michael O'Hearn http://www.houzz.com/pro/mohearn1/michael-ohearn-case-design-remodeling-inc
Designer: Micaela Mendoza http://www.houzz.com/pro/micaeladeegan/micaela-mendoza-case-design-remodeling-inc
Photographer: Stacy Zarin-Goldberg
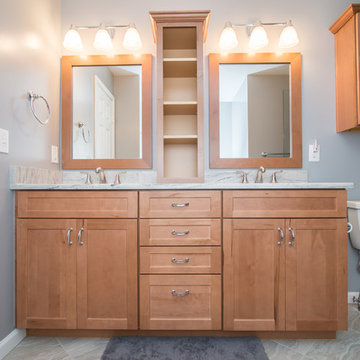
Masterbath remodel for townhouse.
Mittelgroßes Klassisches Badezimmer En Suite mit Unterbauwaschbecken, Schrankfronten mit vertiefter Füllung, hellbraunen Holzschränken, Granit-Waschbecken/Waschtisch, Einbaubadewanne, Duschnische, Wandtoilette mit Spülkasten, beigen Fliesen, Porzellanfliesen, blauer Wandfarbe, Porzellan-Bodenfliesen, grauem Boden und Falttür-Duschabtrennung in Washington, D.C.
Mittelgroßes Klassisches Badezimmer En Suite mit Unterbauwaschbecken, Schrankfronten mit vertiefter Füllung, hellbraunen Holzschränken, Granit-Waschbecken/Waschtisch, Einbaubadewanne, Duschnische, Wandtoilette mit Spülkasten, beigen Fliesen, Porzellanfliesen, blauer Wandfarbe, Porzellan-Bodenfliesen, grauem Boden und Falttür-Duschabtrennung in Washington, D.C.
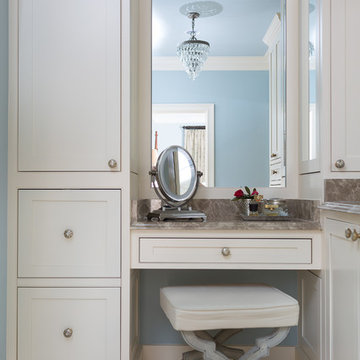
This dreamy master bath remodel in East Cobb offers generous space without going overboard in square footage. The homeowner chose to go with a large double vanity with a custom seated space as well as a nice shower with custom features and decided to forgo the typical big soaking tub.
The vanity area shown in the photos has plenty of storage within the wall cabinets and the large drawers below.
The countertop is Cedar Brown slab marble with undermount sinks. The brushed nickel metal details were done to work with the theme through out the home. The floor is a 12x24 honed Crema Marfil.
The stunning crystal chandelier draws the eye up and adds to the simplistic glamour of the bath.
The shower was done with an elegant combination of tumbled and polished Crema Marfil, two rows of Emperador Light inlay and Mirage Glass Tiles, Flower Series, Polished.
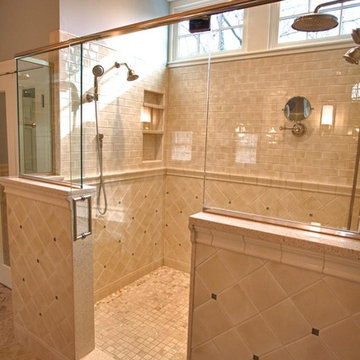
View of shower in master bath
Photo credit The Wiese Company 2013
Großes Klassisches Badezimmer En Suite mit Unterbauwaschbecken, flächenbündigen Schrankfronten, weißen Schränken, Quarzwerkstein-Waschtisch, Doppeldusche, Wandtoilette mit Spülkasten, beigen Fliesen, Keramikfliesen, blauer Wandfarbe und Porzellan-Bodenfliesen in Boston
Großes Klassisches Badezimmer En Suite mit Unterbauwaschbecken, flächenbündigen Schrankfronten, weißen Schränken, Quarzwerkstein-Waschtisch, Doppeldusche, Wandtoilette mit Spülkasten, beigen Fliesen, Keramikfliesen, blauer Wandfarbe und Porzellan-Bodenfliesen in Boston
Bäder mit beigen Fliesen und blauer Wandfarbe Ideen und Design
1

