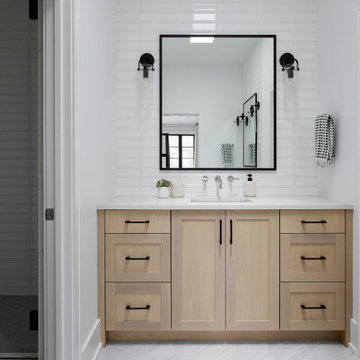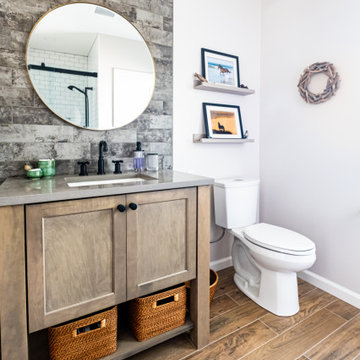Bäder mit beigen Schränken und hellen Holzschränken Ideen und Design
Suche verfeinern:
Budget
Sortieren nach:Heute beliebt
61 – 80 von 66.400 Fotos
1 von 3

Echo Wall
By Tech Lighting
SKU# 700TDECS
Vivid glass shade over white case glass inner cylinder suspended from a round base and highlighted with three satin nickel cylinder details. Provides ambient, up- and down-light.

With simple, clean lines and bright, open windows this bathroom invites all the calm simplicity craved at the end of a long work day.
Mittelgroßes Modernes Badezimmer En Suite mit hellen Holzschränken, freistehender Badewanne, weißer Wandfarbe, integriertem Waschbecken, flächenbündigen Schrankfronten, weißen Fliesen, Marmorboden, Toilette mit Aufsatzspülkasten und Keramikfliesen in Providence
Mittelgroßes Modernes Badezimmer En Suite mit hellen Holzschränken, freistehender Badewanne, weißer Wandfarbe, integriertem Waschbecken, flächenbündigen Schrankfronten, weißen Fliesen, Marmorboden, Toilette mit Aufsatzspülkasten und Keramikfliesen in Providence

Devon Grace Interiors designed a modern Jack & Jill bathroom featuring separate white oak vanities, beveled subway tile, and wall-mounted chrome faucets.

Kleines Klassisches Duschbad mit flächenbündigen Schrankfronten, hellen Holzschränken, Duschnische, Wandtoilette mit Spülkasten, weißen Fliesen, Keramikfliesen, weißer Wandfarbe, Porzellan-Bodenfliesen, integriertem Waschbecken, Laminat-Waschtisch, schwarzem Boden, Falttür-Duschabtrennung, weißer Waschtischplatte, Einzelwaschbecken und freistehendem Waschtisch in San Francisco

An original 1930’s English Tudor with only 2 bedrooms and 1 bath spanning about 1730 sq.ft. was purchased by a family with 2 amazing young kids, we saw the potential of this property to become a wonderful nest for the family to grow.
The plan was to reach a 2550 sq. ft. home with 4 bedroom and 4 baths spanning over 2 stories.
With continuation of the exiting architectural style of the existing home.
A large 1000sq. ft. addition was constructed at the back portion of the house to include the expended master bedroom and a second-floor guest suite with a large observation balcony overlooking the mountains of Angeles Forest.
An L shape staircase leading to the upstairs creates a moment of modern art with an all white walls and ceilings of this vaulted space act as a picture frame for a tall window facing the northern mountains almost as a live landscape painting that changes throughout the different times of day.
Tall high sloped roof created an amazing, vaulted space in the guest suite with 4 uniquely designed windows extruding out with separate gable roof above.
The downstairs bedroom boasts 9’ ceilings, extremely tall windows to enjoy the greenery of the backyard, vertical wood paneling on the walls add a warmth that is not seen very often in today’s new build.
The master bathroom has a showcase 42sq. walk-in shower with its own private south facing window to illuminate the space with natural morning light. A larger format wood siding was using for the vanity backsplash wall and a private water closet for privacy.
In the interior reconfiguration and remodel portion of the project the area serving as a family room was transformed to an additional bedroom with a private bath, a laundry room and hallway.
The old bathroom was divided with a wall and a pocket door into a powder room the leads to a tub room.
The biggest change was the kitchen area, as befitting to the 1930’s the dining room, kitchen, utility room and laundry room were all compartmentalized and enclosed.
We eliminated all these partitions and walls to create a large open kitchen area that is completely open to the vaulted dining room. This way the natural light the washes the kitchen in the morning and the rays of sun that hit the dining room in the afternoon can be shared by the two areas.
The opening to the living room remained only at 8’ to keep a division of space.

Modernes Badezimmer En Suite mit flächenbündigen Schrankfronten, hellen Holzschränken, freistehender Badewanne, Nasszelle, weißen Fliesen, Keramikfliesen, weißer Wandfarbe, Porzellan-Bodenfliesen, Unterbauwaschbecken, Marmor-Waschbecken/Waschtisch, beigem Boden, Falttür-Duschabtrennung, weißer Waschtischplatte, Doppelwaschbecken, freistehendem Waschtisch und gewölbter Decke in Dallas

The clients did not care for a tub in this bathroom, so we constructed a spacious full shower instead, with a niche and bench that is tiled in a beautiful sage green tile arranged in a vertical stack pattern. These colors and patterns fit in seamlessly with the Mid-Century Modern style!
When designing the vanity, the clients opted for a more modern look by choosing a floating vanity, meaning the cabinets hang off the wall and do not touch the ground. The cabinet doors are a slab style, which means there is no paneling or decoration of any kind; which is another very modern touch. The vanity was made of maple wood and was finished in a warm golden stain. The vanity was topped with a stunning sparkling white flecked quartz with a 3-inch edge cap, which gives the illusion of a much thicker countertop.
This bathroom also included a Japanese-style toilet, with features such as a seat warmer and bidet. To illuminate the space further, we installed two recessed can lights in addition to spectacular globe-shaped vanity lights- which is a key element in Mid-Century Modern design.
Now, to finish out the space! We installed stunning marble-look hexagon tiles for the bathroom and shower floors and opted for striking champagne bronze fixtures to complete this Mid-Century Modern aesthetic.

Download our free ebook, Creating the Ideal Kitchen. DOWNLOAD NOW
This family from Wheaton was ready to remodel their kitchen, dining room and powder room. The project didn’t call for any structural or space planning changes but the makeover still had a massive impact on their home. The homeowners wanted to change their dated 1990’s brown speckled granite and light maple kitchen. They liked the welcoming feeling they got from the wood and warm tones in their current kitchen, but this style clashed with their vision of a deVOL type kitchen, a London-based furniture company. Their inspiration came from the country homes of the UK that mix the warmth of traditional detail with clean lines and modern updates.
To create their vision, we started with all new framed cabinets with a modified overlay painted in beautiful, understated colors. Our clients were adamant about “no white cabinets.” Instead we used an oyster color for the perimeter and a custom color match to a specific shade of green chosen by the homeowner. The use of a simple color pallet reduces the visual noise and allows the space to feel open and welcoming. We also painted the trim above the cabinets the same color to make the cabinets look taller. The room trim was painted a bright clean white to match the ceiling.
In true English fashion our clients are not coffee drinkers, but they LOVE tea. We created a tea station for them where they can prepare and serve tea. We added plenty of glass to showcase their tea mugs and adapted the cabinetry below to accommodate storage for their tea items. Function is also key for the English kitchen and the homeowners. They requested a deep farmhouse sink and a cabinet devoted to their heavy mixer because they bake a lot. We then got rid of the stovetop on the island and wall oven and replaced both of them with a range located against the far wall. This gives them plenty of space on the island to roll out dough and prepare any number of baked goods. We then removed the bifold pantry doors and created custom built-ins with plenty of usable storage for all their cooking and baking needs.
The client wanted a big change to the dining room but still wanted to use their own furniture and rug. We installed a toile-like wallpaper on the top half of the room and supported it with white wainscot paneling. We also changed out the light fixture, showing us once again that small changes can have a big impact.
As the final touch, we also re-did the powder room to be in line with the rest of the first floor. We had the new vanity painted in the same oyster color as the kitchen cabinets and then covered the walls in a whimsical patterned wallpaper. Although the homeowners like subtle neutral colors they were willing to go a bit bold in the powder room for something unexpected. For more design inspiration go to: www.kitchenstudio-ge.com

Bathroom renovation included using a closet in the hall to make the room into a bigger space. Since there is a tub in the hall bath, clients opted for a large shower instead.

Kleines Modernes Badezimmer En Suite mit offenen Schränken, hellen Holzschränken, freistehender Badewanne, offener Dusche, blauen Fliesen, Keramikfliesen, blauer Wandfarbe, Terrazzo-Boden, Quarzwerkstein-Waschtisch, grauem Boden, offener Dusche, weißer Waschtischplatte, Einzelwaschbecken und schwebendem Waschtisch in Sydney

The Tranquility Residence is a mid-century modern home perched amongst the trees in the hills of Suffern, New York. After the homeowners purchased the home in the Spring of 2021, they engaged TEROTTI to reimagine the primary and tertiary bathrooms. The peaceful and subtle material textures of the primary bathroom are rich with depth and balance, providing a calming and tranquil space for daily routines. The terra cotta floor tile in the tertiary bathroom is a nod to the history of the home while the shower walls provide a refined yet playful texture to the room.

We kept it simple by the tub for a truly Japandi spa-like escape. The Brizo Jason Wu tub filler adds some contrast but otherwise the tile wall is the artwork here.

Klassisches Badezimmer mit Kassettenfronten, hellen Holzschränken, freistehender Badewanne, weißer Wandfarbe, Unterbauwaschbecken, weißem Boden, weißer Waschtischplatte, Doppelwaschbecken und freistehendem Waschtisch in Salt Lake City

A stunning minimal primary bathroom features marble herringbone shower tiles, hexagon mosaic floor tiles, and niche. We removed the bathtub to make the shower area larger. Also features a modern floating toilet, floating quartz shower bench, and custom white oak shaker vanity with a stacked quartz countertop. It feels perfectly curated with a mix of matte black and brass metals. The simplicity of the bathroom is balanced out with the patterned marble floors.

Mittelgroßes Klassisches Badezimmer En Suite mit flächenbündigen Schrankfronten, hellen Holzschränken, bodengleicher Dusche, Wandtoilette mit Spülkasten, weißen Fliesen, Porzellanfliesen, weißer Wandfarbe, Keramikboden, Unterbauwaschbecken, Quarzwerkstein-Waschtisch, grauem Boden, Falttür-Duschabtrennung, weißer Waschtischplatte, Duschbank, Doppelwaschbecken und schwebendem Waschtisch in Dallas

Großes Modernes Badezimmer En Suite mit Schrankfronten mit vertiefter Füllung, hellen Holzschränken, freistehender Badewanne, Doppeldusche, grauen Fliesen, Keramikfliesen, grauer Wandfarbe, Keramikboden, Aufsatzwaschbecken, Quarzwerkstein-Waschtisch, grauem Boden, Falttür-Duschabtrennung, weißer Waschtischplatte, Wandnische, Einzelwaschbecken, schwebendem Waschtisch und eingelassener Decke in Melbourne

Großes Modernes Badezimmer En Suite mit flächenbündigen Schrankfronten, hellen Holzschränken, freistehender Badewanne, offener Dusche, Wandtoilette, schwarzen Fliesen, Travertinfliesen, weißer Wandfarbe, Marmorboden, Aufsatzwaschbecken, Marmor-Waschbecken/Waschtisch, grauem Boden, Falttür-Duschabtrennung, weißer Waschtischplatte, Duschbank, Doppelwaschbecken und schwebendem Waschtisch in Atlanta

A Relaxed Coastal Bathroom showcasing a sage green subway tiled feature wall combined with a white ripple wall tile and a light terrazzo floor tile.
This family-friendly bathroom uses brushed copper tapware from ABI Interiors throughout and features a rattan wall hung vanity with a stone top and an above counter vessel basin. An arch mirror and niche beside the vanity wall complements this user-friendly bathroom.
A freestanding bathtub always gives a luxury look to any bathroom and completes this coastal relaxed family bathroom.

Farmhouse Industrial guest bathroom has a ton of character with tile accent wall behind the vanity and black fixtures.
Photos by VLG Photography
Mittelgroßes Country Duschbad mit Schrankfronten im Shaker-Stil, hellen Holzschränken, Duschnische, Wandtoilette mit Spülkasten, grauen Fliesen, Porzellan-Bodenfliesen, Unterbauwaschbecken, Quarzwerkstein-Waschtisch, Schiebetür-Duschabtrennung, grauer Waschtischplatte, Wandnische, Einzelwaschbecken und eingebautem Waschtisch in Newark
Mittelgroßes Country Duschbad mit Schrankfronten im Shaker-Stil, hellen Holzschränken, Duschnische, Wandtoilette mit Spülkasten, grauen Fliesen, Porzellan-Bodenfliesen, Unterbauwaschbecken, Quarzwerkstein-Waschtisch, Schiebetür-Duschabtrennung, grauer Waschtischplatte, Wandnische, Einzelwaschbecken und eingebautem Waschtisch in Newark

Modern Master Bathroom Design with Custom Door
Klassisches Badezimmer mit hellen Holzschränken, grauem Boden, Duschbank, Doppelwaschbecken, gewölbter Decke, Schrankfronten im Shaker-Stil, weißer Wandfarbe, Unterbauwaschbecken, grauer Waschtischplatte und eingebautem Waschtisch in Minneapolis
Klassisches Badezimmer mit hellen Holzschränken, grauem Boden, Duschbank, Doppelwaschbecken, gewölbter Decke, Schrankfronten im Shaker-Stil, weißer Wandfarbe, Unterbauwaschbecken, grauer Waschtischplatte und eingebautem Waschtisch in Minneapolis
Bäder mit beigen Schränken und hellen Holzschränken Ideen und Design
4

