Bäder mit blauen Fliesen und roten Fliesen Ideen und Design
Suche verfeinern:
Budget
Sortieren nach:Heute beliebt
61 – 80 von 24.823 Fotos
1 von 3

Grey porcelain tiles and glass mosaics, marble vanity top, white ceramic sinks with black brassware, glass shelves, wall mirrors and contemporary lighting

Unique wetroom style approach maximises space but feels open and luxurious.
Kleines Modernes Badezimmer mit flächenbündigen Schrankfronten, hellbraunen Holzschränken, freistehender Badewanne, Nasszelle, blauen Fliesen, Porzellanfliesen, weißer Wandfarbe, Marmorboden, Marmor-Waschbecken/Waschtisch, weißer Waschtischplatte, Einzelwaschbecken und schwebendem Waschtisch in West Midlands
Kleines Modernes Badezimmer mit flächenbündigen Schrankfronten, hellbraunen Holzschränken, freistehender Badewanne, Nasszelle, blauen Fliesen, Porzellanfliesen, weißer Wandfarbe, Marmorboden, Marmor-Waschbecken/Waschtisch, weißer Waschtischplatte, Einzelwaschbecken und schwebendem Waschtisch in West Midlands

Atelier 211 is an ocean view, modern A-Frame beach residence nestled within Atlantic Beach and Amagansett Lanes. Custom-fit, 4,150 square foot, six bedroom, and six and a half bath residence in Amagansett; Atelier 211 is carefully considered with a fully furnished elective. The residence features a custom designed chef’s kitchen, serene wellness spa featuring a separate sauna and steam room. The lounge and deck overlook a heated saline pool surrounded by tiered grass patios and ocean views.
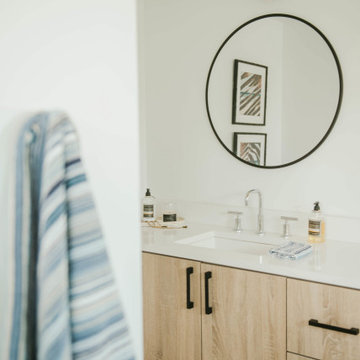
Modern Coastal style master bathroom.
Mittelgroßes Maritimes Badezimmer mit flächenbündigen Schrankfronten, hellen Holzschränken, offener Dusche, Toilette mit Aufsatzspülkasten, blauen Fliesen, Keramikfliesen, weißer Wandfarbe, Porzellan-Bodenfliesen, Unterbauwaschbecken, Quarzwerkstein-Waschtisch, beigem Boden, Falttür-Duschabtrennung, weißer Waschtischplatte, Einzelwaschbecken und schwebendem Waschtisch in Sonstige
Mittelgroßes Maritimes Badezimmer mit flächenbündigen Schrankfronten, hellen Holzschränken, offener Dusche, Toilette mit Aufsatzspülkasten, blauen Fliesen, Keramikfliesen, weißer Wandfarbe, Porzellan-Bodenfliesen, Unterbauwaschbecken, Quarzwerkstein-Waschtisch, beigem Boden, Falttür-Duschabtrennung, weißer Waschtischplatte, Einzelwaschbecken und schwebendem Waschtisch in Sonstige

Penny Round Tile
Kleines Maritimes Duschbad mit flächenbündigen Schrankfronten, hellbraunen Holzschränken, Badewanne in Nische, Duschbadewanne, Toilette mit Aufsatzspülkasten, blauen Fliesen, Keramikfliesen, blauer Wandfarbe, Porzellan-Bodenfliesen, Unterbauwaschbecken, Quarzwerkstein-Waschtisch, grauem Boden, Duschvorhang-Duschabtrennung, weißer Waschtischplatte, Einzelwaschbecken und freistehendem Waschtisch in Hawaii
Kleines Maritimes Duschbad mit flächenbündigen Schrankfronten, hellbraunen Holzschränken, Badewanne in Nische, Duschbadewanne, Toilette mit Aufsatzspülkasten, blauen Fliesen, Keramikfliesen, blauer Wandfarbe, Porzellan-Bodenfliesen, Unterbauwaschbecken, Quarzwerkstein-Waschtisch, grauem Boden, Duschvorhang-Duschabtrennung, weißer Waschtischplatte, Einzelwaschbecken und freistehendem Waschtisch in Hawaii

Mittelgroßes Klassisches Kinderbad mit Schrankfronten im Shaker-Stil, weißen Schränken, Badewanne in Nische, Duschbadewanne, Wandtoilette mit Spülkasten, blauen Fliesen, Keramikfliesen, grauer Wandfarbe, Zementfliesen für Boden, Unterbauwaschbecken, Quarzwerkstein-Waschtisch, buntem Boden, Duschvorhang-Duschabtrennung, weißer Waschtischplatte, Wandnische, Einzelwaschbecken und eingebautem Waschtisch in Dallas
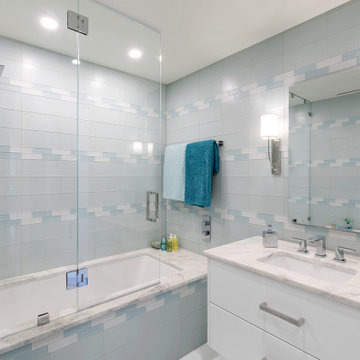
Modernes Badezimmer mit flächenbündigen Schrankfronten, weißen Schränken, Badewanne in Nische, Duschbadewanne, blauen Fliesen, Glasfliesen, Unterbauwaschbecken, offener Dusche, weißer Waschtischplatte, Einzelwaschbecken und schwebendem Waschtisch in Tampa

This tiny home has a very unique and spacious bathroom with an indoor shower that feels like an outdoor shower. The triangular cut mango slab with the vessel sink conserves space while looking sleek and elegant, and the shower has not been stuck in a corner but instead is constructed as a whole new corner to the room! Yes, this bathroom has five right angles. Sunlight from the sunroof above fills the whole room. A curved glass shower door, as well as a frosted glass bathroom door, allows natural light to pass from one room to another. Ferns grow happily in the moisture and light from the shower.
This contemporary, costal Tiny Home features a bathroom with a shower built out over the tongue of the trailer it sits on saving space and creating space in the bathroom. This shower has it's own clear roofing giving the shower a skylight. This allows tons of light to shine in on the beautiful blue tiles that shape this corner shower. Stainless steel planters hold ferns giving the shower an outdoor feel. With sunlight, plants, and a rain shower head above the shower, it is just like an outdoor shower only with more convenience and privacy. The curved glass shower door gives the whole tiny home bathroom a bigger feel while letting light shine through to the rest of the bathroom. The blue tile shower has niches; built-in shower shelves to save space making your shower experience even better. The frosted glass pocket door also allows light to shine through.

The soaking tub was positioned to capture views of the tree canopy beyond. The vanity mirror floats in the space, exposing glimpses of the shower behind.

Mittelgroßes Klassisches Badezimmer En Suite mit Schrankfronten im Shaker-Stil, blauen Schränken, Duschnische, Toilette mit Aufsatzspülkasten, blauen Fliesen, Keramikfliesen, weißer Wandfarbe, Porzellan-Bodenfliesen, Unterbauwaschbecken, Quarzwerkstein-Waschtisch, grauem Boden, Falttür-Duschabtrennung, weißer Waschtischplatte, Duschbank, Doppelwaschbecken und freistehendem Waschtisch in Washington, D.C.

Kleines Maritimes Duschbad mit Marmor-Waschbecken/Waschtisch, flächenbündigen Schrankfronten, braunen Schränken, schwebendem Waschtisch, Duschnische, blauen Fliesen, farbigen Fliesen, weißen Fliesen, bunten Wänden, Aufsatzwaschbecken, buntem Boden, Falttür-Duschabtrennung, weißer Waschtischplatte, Wandnische und Einzelwaschbecken in Los Angeles
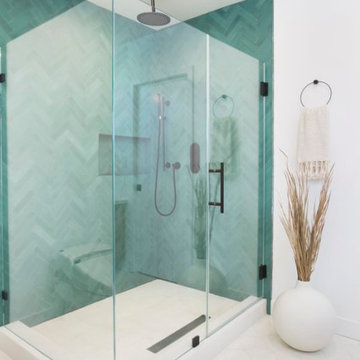
Mittelgroßes Nordisches Badezimmer En Suite mit Eckdusche, blauen Fliesen, Keramikfliesen, weißer Wandfarbe, Keramikboden, weißem Boden und Falttür-Duschabtrennung in Los Angeles

Our clients came to us because they were tired of looking at the side of their neighbor’s house from their master bedroom window! Their 1959 Dallas home had worked great for them for years, but it was time for an update and reconfiguration to make it more functional for their family.
They were looking to open up their dark and choppy space to bring in as much natural light as possible in both the bedroom and bathroom. They knew they would need to reconfigure the master bathroom and bedroom to make this happen. They were thinking the current bedroom would become the bathroom, but they weren’t sure where everything else would go.
This is where we came in! Our designers were able to create their new floorplan and show them a 3D rendering of exactly what the new spaces would look like.
The space that used to be the master bedroom now consists of the hallway into their new master suite, which includes a new large walk-in closet where the washer and dryer are now located.
From there, the space flows into their new beautiful, contemporary bathroom. They decided that a bathtub wasn’t important to them but a large double shower was! So, the new shower became the focal point of the bathroom. The new shower has contemporary Marine Bone Electra cement hexagon tiles and brushed bronze hardware. A large bench, hidden storage, and a rain shower head were must-have features. Pure Snow glass tile was installed on the two side walls while Carrara Marble Bianco hexagon mosaic tile was installed for the shower floor.
For the main bathroom floor, we installed a simple Yosemite tile in matte silver. The new Bellmont cabinets, painted naval, are complemented by the Greylac marble countertop and the Brainerd champagne bronze arched cabinet pulls. The rest of the hardware, including the faucet, towel rods, towel rings, and robe hooks, are Delta Faucet Trinsic, in a classic champagne bronze finish. To finish it off, three 14” Classic Possini Euro Ludlow wall sconces in burnished brass were installed between each sheet mirror above the vanity.
In the space that used to be the master bathroom, all of the furr downs were removed. We replaced the existing window with three large windows, opening up the view to the backyard. We also added a new door opening up into the main living room, which was totally closed off before.
Our clients absolutely love their cool, bright, contemporary bathroom, as well as the new wall of windows in their master bedroom, where they are now able to enjoy their beautiful backyard!

Großes Nordisches Duschbad mit Keramikfliesen, Keramikboden, Aufsatzwaschbecken, Waschtisch aus Holz, schwarzem Boden, flächenbündigen Schrankfronten, hellen Holzschränken, Duschnische, schwarzen Fliesen, blauen Fliesen, bunten Wänden, offener Dusche und beiger Waschtischplatte in Madrid
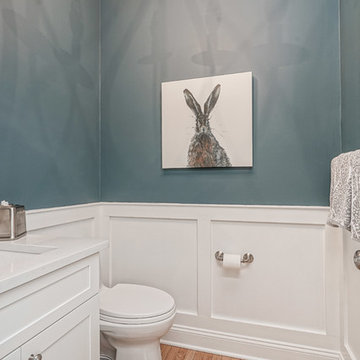
Kleine Klassische Gästetoilette mit weißen Schränken, blauen Fliesen und weißer Waschtischplatte in Philadelphia
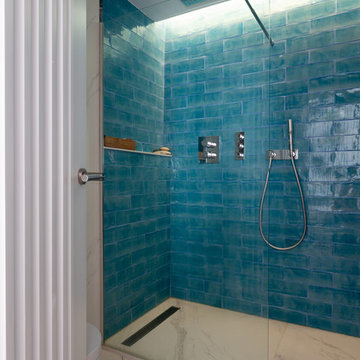
Reforma efectuada por el Arquitecto Miguel Rami Guix en Barcelona.
Todo gira ante el mueble central situado entre la cocina y el dormitorio con una gran puerta corredera en la cocina que hace integrarlo tanto en la cocina como en el propio salon cuando la puerta permanece abierta.
Es por ello que los tiradores tanto de la cocina como del dormitorio sean los mismos. Una barra tratada de madera al natural.
Tanto la puerta de la cocina como la del baño principal comparten el mismo diseño de láminas blancas.
Al igual que el suelo de la cocina siendo el mismo utilizado en la terraza acristalada.
En esta misma terraza se realizo un acristalamiento permitiendo comunicar visualmente la terraza con el estudio de arquitectura.
Fotografía: Julen Esnal Photography
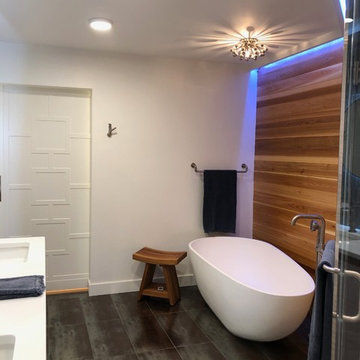
Anzzi stone composite freestanding soaking tub, with Brizo Little tub filler in luxe nickel, backed by a western red cedar shiplap wall topped with LED strip lighting in a light well.
Johnathan Adler/Robert Abbey anemone flush mounted light. Titanium Oxido porcelain tile floors with radiant heat.
Asian-inspired teak stool.
Titanium Oxido porcelain floor tile
Benjamin Moore White Dove wall paint.
Modern Barn door from Home Depot

Mittelgroßes Modernes Badezimmer En Suite mit Schrankfronten mit vertiefter Füllung, braunen Schränken, freistehender Badewanne, bodengleicher Dusche, Toilette mit Aufsatzspülkasten, blauen Fliesen, Keramikfliesen, grauer Wandfarbe, Porzellan-Bodenfliesen, Unterbauwaschbecken, Quarzwerkstein-Waschtisch, grauem Boden, Falttür-Duschabtrennung und weißer Waschtischplatte in Austin
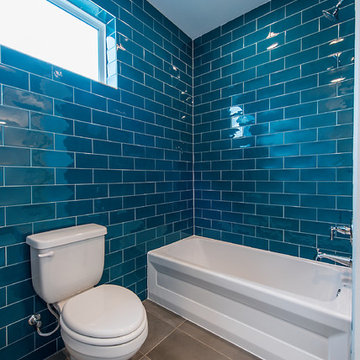
Landhaus Kinderbad mit Schrankfronten im Shaker-Stil, grauen Schränken, Badewanne in Nische, Duschbadewanne, Wandtoilette mit Spülkasten, blauen Fliesen, blauer Wandfarbe, Unterbauwaschbecken, Quarzit-Waschtisch, grauem Boden, Duschvorhang-Duschabtrennung und weißer Waschtischplatte in Houston
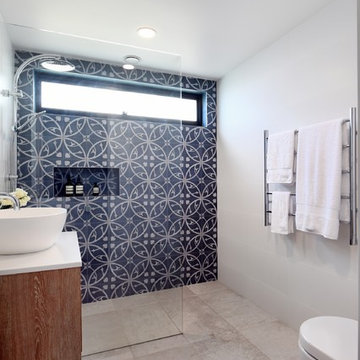
A burst of pattern makes guests feel right at home in this guest bathroom. Clean lines and clever design to maximise space were all important in devising the right solution for this room.
Bäder mit blauen Fliesen und roten Fliesen Ideen und Design
4

