Bäder mit blauen Schränken und WC-Raum Ideen und Design
Suche verfeinern:
Budget
Sortieren nach:Heute beliebt
141 – 160 von 609 Fotos
1 von 3
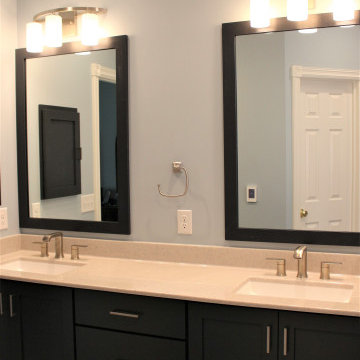
This masterbath renovation is filled with inspiring ideas including a relaxing heated soaker tub! The natural light from the two windows adds character and brings the outside in. The vanity with dual undermounted sinks and new countertop offers a sleek look. The color scheme creates a timeless environment from the fixtures to the tile.
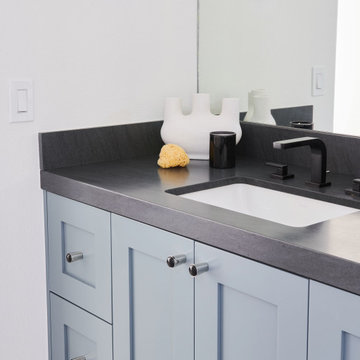
For this casita bathroom, we changed the configuration of the bathroom to make it more user friendly and take advantage of the space that was available. We moved the shower to the toilet room and the toilet room to the old space of the shower. This allowed us to have a larger shower footprint. It also allowed us to incorporate the window and the natural light into the space in a more profound way. The open shelving replaced a mirrored closet which has shelves high enough so that guests can put their suitcases underneath. This is a jack and Jill bathroom in this casita and the bedrooms themselves are quite small. The blocking of the tiles in the bathroom was very intentional. We didn't want the space to be overwhelmed by using the tiles side by side and alternating color that way. The client really liked both blues so we made sure it would work.

This master bath vanity provides ample space. A herringbone pattern tile wall is added behind the floating mirrors. The deep blue resonates with the gold trim and hardware.
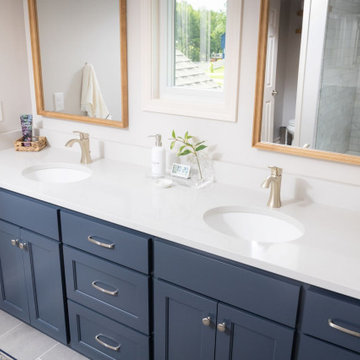
Modernes Badezimmer En Suite mit Schrankfronten im Shaker-Stil, blauen Schränken, Duschnische, Steinfliesen, grauer Wandfarbe, Porzellan-Bodenfliesen, Unterbauwaschbecken, Quarzwerkstein-Waschtisch, grauem Boden, Falttür-Duschabtrennung, weißer Waschtischplatte, WC-Raum, Doppelwaschbecken und eingebautem Waschtisch in Kansas City
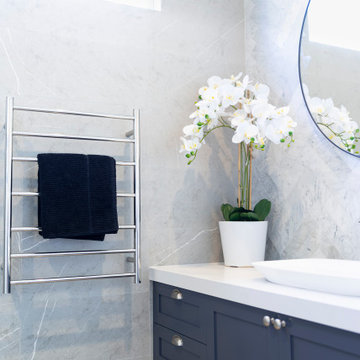
Mittelgroßes Kinderbad mit Schrankfronten im Shaker-Stil, blauen Schränken, offener Dusche, Wandtoilette, grauen Fliesen, Marmorfliesen, weißer Wandfarbe, Keramikboden, Aufsatzwaschbecken, Quarzwerkstein-Waschtisch, rotem Boden, Falttür-Duschabtrennung, weißer Waschtischplatte, WC-Raum, Einzelwaschbecken und eingebautem Waschtisch in Melbourne
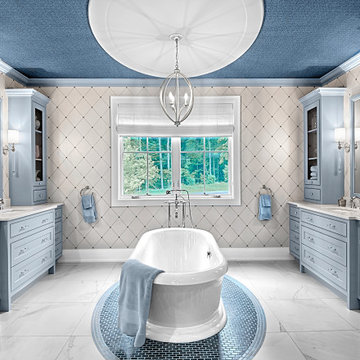
The bold statement made in the room’s plan feels formal, but with softened colors and textures, like the ceiling paper by Stacy Garcia, and the cabinetry color, Benjamin Moore AF-575 Instinct. Tiles by Crossville and Pratt & Larson.
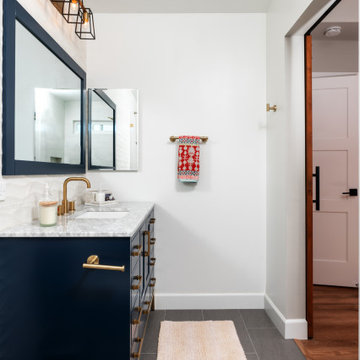
Elegant bathroom with blue freestanding vanity and golden accent handles. Elegant Rustic Barn Door. Vinyl Floor Planks. White Tile backsplash in the bathroom. Porcelain tile on the floor in the bathroom.
Remodeled by Europe Construction
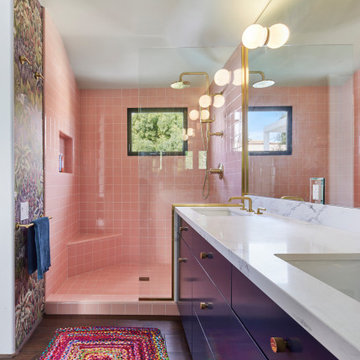
The primary bathroom is playful and colorful with a window framing the mature podocarpus tree
Mittelgroßes Mediterranes Badezimmer En Suite mit flächenbündigen Schrankfronten, blauen Schränken, offener Dusche, Toilette mit Aufsatzspülkasten, rosa Fliesen, Keramikfliesen, bunten Wänden, dunklem Holzboden, Unterbauwaschbecken, Quarzwerkstein-Waschtisch, braunem Boden, offener Dusche, weißer Waschtischplatte, WC-Raum, Doppelwaschbecken, eingebautem Waschtisch und Tapetenwänden in Los Angeles
Mittelgroßes Mediterranes Badezimmer En Suite mit flächenbündigen Schrankfronten, blauen Schränken, offener Dusche, Toilette mit Aufsatzspülkasten, rosa Fliesen, Keramikfliesen, bunten Wänden, dunklem Holzboden, Unterbauwaschbecken, Quarzwerkstein-Waschtisch, braunem Boden, offener Dusche, weißer Waschtischplatte, WC-Raum, Doppelwaschbecken, eingebautem Waschtisch und Tapetenwänden in Los Angeles
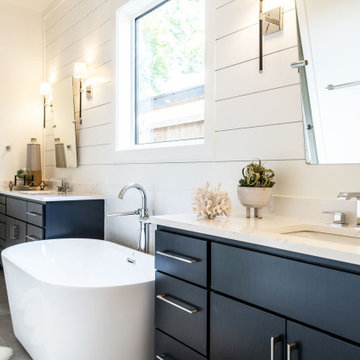
Großes Nordisches Badezimmer En Suite mit flächenbündigen Schrankfronten, blauen Schränken, freistehender Badewanne, offener Dusche, Toilette mit Aufsatzspülkasten, weißer Wandfarbe, Porzellan-Bodenfliesen, Einbauwaschbecken, Quarzwerkstein-Waschtisch, grauem Boden, offener Dusche, weißer Waschtischplatte, WC-Raum, Doppelwaschbecken, eingebautem Waschtisch und Holzdielenwänden in Oklahoma City
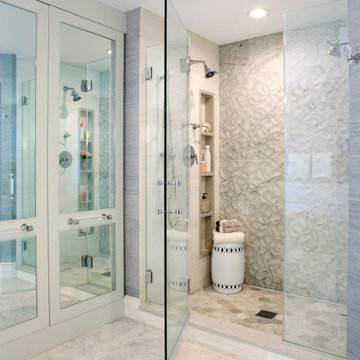
Großes Modernes Badezimmer En Suite mit blauen Schränken, freistehender Badewanne, Doppeldusche, grauen Fliesen, Marmorfliesen, blauer Wandfarbe, Marmorboden, Unterbauwaschbecken, Quarzwerkstein-Waschtisch, grauem Boden, Falttür-Duschabtrennung, weißer Waschtischplatte, WC-Raum, Doppelwaschbecken, schwebendem Waschtisch und Tapetenwänden in Philadelphia
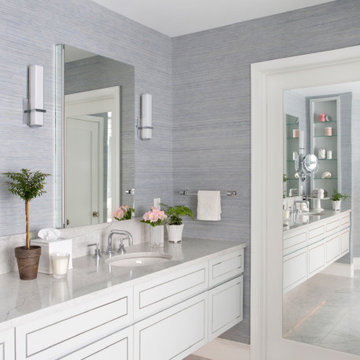
Großes Modernes Badezimmer En Suite mit blauen Schränken, freistehender Badewanne, Doppeldusche, grauen Fliesen, Marmorfliesen, blauer Wandfarbe, Marmorboden, Unterbauwaschbecken, Quarzwerkstein-Waschtisch, grauem Boden, Falttür-Duschabtrennung, weißer Waschtischplatte, WC-Raum, Doppelwaschbecken, schwebendem Waschtisch und Tapetenwänden in Philadelphia

Step into this beautiful blue kid's bathroom and take in all the gorgeous chrome details. The double sink vanity features a high gloss teal lacquer finish and white quartz countertops. The blue hexagonal tiles in the shower mimick the subtle linear hexagonal tiles on the floor and give contrast to the organic wallpaper.
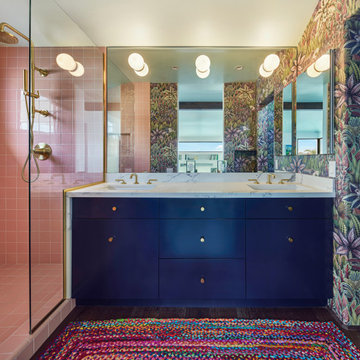
Open to the bedroom, the primary bathroom is playful and colorful featuring a Cole & Son wallpaper
Mittelgroßes Mediterranes Badezimmer En Suite mit flächenbündigen Schrankfronten, blauen Schränken, offener Dusche, Toilette mit Aufsatzspülkasten, rosa Fliesen, Keramikfliesen, bunten Wänden, dunklem Holzboden, Unterbauwaschbecken, Quarzwerkstein-Waschtisch, braunem Boden, offener Dusche, weißer Waschtischplatte, WC-Raum, Doppelwaschbecken, eingebautem Waschtisch und Tapetenwänden in Los Angeles
Mittelgroßes Mediterranes Badezimmer En Suite mit flächenbündigen Schrankfronten, blauen Schränken, offener Dusche, Toilette mit Aufsatzspülkasten, rosa Fliesen, Keramikfliesen, bunten Wänden, dunklem Holzboden, Unterbauwaschbecken, Quarzwerkstein-Waschtisch, braunem Boden, offener Dusche, weißer Waschtischplatte, WC-Raum, Doppelwaschbecken, eingebautem Waschtisch und Tapetenwänden in Los Angeles
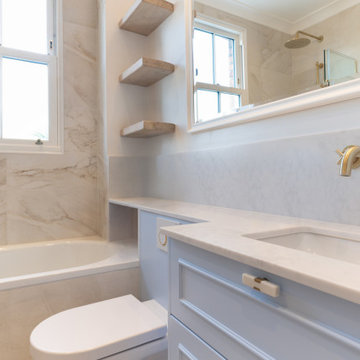
Adding the final touches to the room, we incorporated brassware in a rich brass finish. Featuring a traditional cross-handle design, it brought a sense of timeless elegance, while also incorporating a modern twist.
The tones of the marble proved to be a perfect match with the brassware, creating a feeling of opulence and luxury, resulting in a space that exudes sophistication.
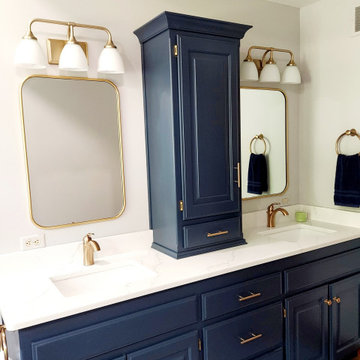
This remodel of a master suite, has brought this space back to life in a BIG way!
Without changing the footprint, we were able to create a bathroom with clean lines and contemporary elements. The white and deep blue accents compliment the warm neutral tones of the walls and flooring. The towel warmer beckons a relaxing soak or a quick shower in the updated Onyx shower surround. The existing vanity was repainted a navy blue and is accented with gold hardware. A white quartz countertop and tower cabinet complete the vanity update. Updated lighting, mirrors, and bath accessories are the finishing touches to this spa like bath. Retreat to the bedroom with new carpeting and a soothing paint color, finishes this master suite. Our customers were in awe of the transformation and could not be happier with the results!!!
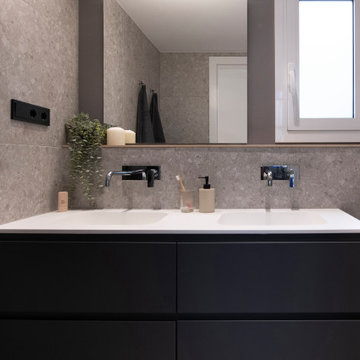
Mittelgroßes Skandinavisches Badezimmer En Suite mit flächenbündigen Schrankfronten, blauen Schränken, Badewanne in Nische, Wandtoilette, grauen Fliesen, grauer Wandfarbe, Porzellan-Bodenfliesen, integriertem Waschbecken, grauem Boden, Falttür-Duschabtrennung, WC-Raum, Doppelwaschbecken und eingebautem Waschtisch in Barcelona
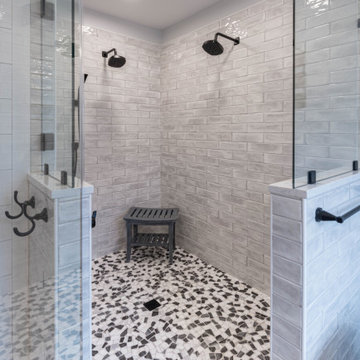
Mittelgroßes Country Badezimmer En Suite mit Schrankfronten mit vertiefter Füllung, blauen Schränken, freistehender Badewanne, Doppeldusche, Wandtoilette mit Spülkasten, weißen Fliesen, Keramikfliesen, grauer Wandfarbe, Porzellan-Bodenfliesen, Unterbauwaschbecken, Quarzwerkstein-Waschtisch, grauem Boden, Falttür-Duschabtrennung, weißer Waschtischplatte, WC-Raum, Doppelwaschbecken, eingebautem Waschtisch und Holzdielenwänden in Philadelphia
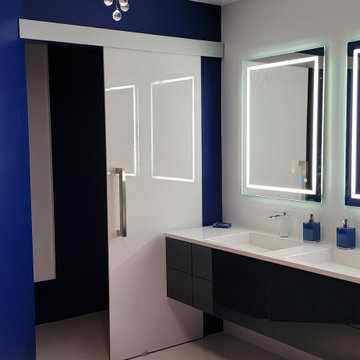
White lacquer glass barn door separates the bathroom from the wall mounted toilet
Mittelgroßes Modernes Badezimmer En Suite mit flächenbündigen Schrankfronten, blauen Schränken, bodengleicher Dusche, Wandtoilette, weißer Wandfarbe, Porzellan-Bodenfliesen, Einbauwaschbecken, Quarzwerkstein-Waschtisch, weißem Boden, Falttür-Duschabtrennung, weißer Waschtischplatte, WC-Raum, Doppelwaschbecken und schwebendem Waschtisch in Washington, D.C.
Mittelgroßes Modernes Badezimmer En Suite mit flächenbündigen Schrankfronten, blauen Schränken, bodengleicher Dusche, Wandtoilette, weißer Wandfarbe, Porzellan-Bodenfliesen, Einbauwaschbecken, Quarzwerkstein-Waschtisch, weißem Boden, Falttür-Duschabtrennung, weißer Waschtischplatte, WC-Raum, Doppelwaschbecken und schwebendem Waschtisch in Washington, D.C.
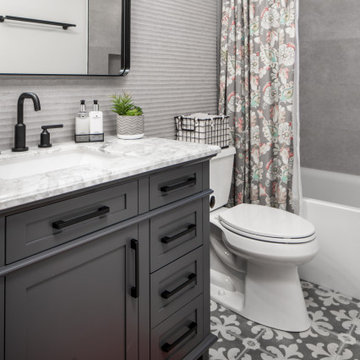
Elegant bathroom with blue freestanding vanity and golden accent handles. Elegant Rustic Barn Door. Vinyl Floor Planks. White Tile backsplash in the bathroom. Porcelain tile on the floor in the bathroom.
Remodeled by Europe Construction
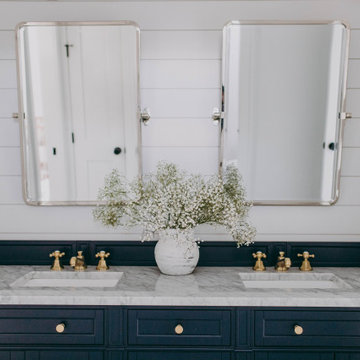
A boy's bathroom that is meant to grow with them, we used a timeless penny tile floor, shiplap detailing on the walls & navy blue double vanity complimented by brass hardware, plumbing and lighting.
Bäder mit blauen Schränken und WC-Raum Ideen und Design
8

