Bäder mit blauer Wandfarbe und Duschbank Ideen und Design
Suche verfeinern:
Budget
Sortieren nach:Heute beliebt
1 – 20 von 1.335 Fotos
1 von 3

This bathroom was a complete gut from the 70's. We kept the floor plan but gave every inch a complete facelift.
Kleines Modernes Duschbad mit weißen Schränken, Wandtoilette mit Spülkasten, schwarz-weißen Fliesen, Keramikfliesen, blauer Wandfarbe, Zementfliesen für Boden, blauem Boden, Schiebetür-Duschabtrennung, weißer Waschtischplatte, Duschbank, Einzelwaschbecken und freistehendem Waschtisch in Orange County
Kleines Modernes Duschbad mit weißen Schränken, Wandtoilette mit Spülkasten, schwarz-weißen Fliesen, Keramikfliesen, blauer Wandfarbe, Zementfliesen für Boden, blauem Boden, Schiebetür-Duschabtrennung, weißer Waschtischplatte, Duschbank, Einzelwaschbecken und freistehendem Waschtisch in Orange County
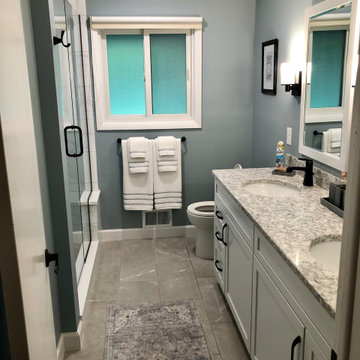
Larger vanity, two sinks, brighter colors, updated fixtures, more light, and a better shower
Kleines Klassisches Kinderbad mit Schrankfronten im Shaker-Stil, weißen Schränken, Duschnische, Wandtoilette mit Spülkasten, weißen Fliesen, Keramikfliesen, blauer Wandfarbe, Keramikboden, Unterbauwaschbecken, Quarzwerkstein-Waschtisch, grauem Boden, Falttür-Duschabtrennung, bunter Waschtischplatte, Duschbank, Doppelwaschbecken und eingebautem Waschtisch in Detroit
Kleines Klassisches Kinderbad mit Schrankfronten im Shaker-Stil, weißen Schränken, Duschnische, Wandtoilette mit Spülkasten, weißen Fliesen, Keramikfliesen, blauer Wandfarbe, Keramikboden, Unterbauwaschbecken, Quarzwerkstein-Waschtisch, grauem Boden, Falttür-Duschabtrennung, bunter Waschtischplatte, Duschbank, Doppelwaschbecken und eingebautem Waschtisch in Detroit

Liadesign
Kleines Modernes Duschbad mit flächenbündigen Schrankfronten, blauen Schränken, Duschnische, Wandtoilette mit Spülkasten, beigen Fliesen, Porzellanfliesen, blauer Wandfarbe, Porzellan-Bodenfliesen, Aufsatzwaschbecken, Mineralwerkstoff-Waschtisch, buntem Boden, Schiebetür-Duschabtrennung, schwarzer Waschtischplatte, Duschbank, Einzelwaschbecken, schwebendem Waschtisch und eingelassener Decke in Mailand
Kleines Modernes Duschbad mit flächenbündigen Schrankfronten, blauen Schränken, Duschnische, Wandtoilette mit Spülkasten, beigen Fliesen, Porzellanfliesen, blauer Wandfarbe, Porzellan-Bodenfliesen, Aufsatzwaschbecken, Mineralwerkstoff-Waschtisch, buntem Boden, Schiebetür-Duschabtrennung, schwarzer Waschtischplatte, Duschbank, Einzelwaschbecken, schwebendem Waschtisch und eingelassener Decke in Mailand
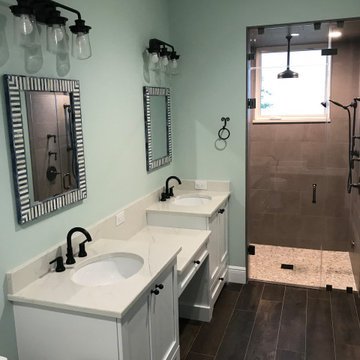
Mittelgroßes Maritimes Badezimmer En Suite mit Schrankfronten im Shaker-Stil, weißen Schränken, Einbaubadewanne, Wandtoilette mit Spülkasten, braunen Fliesen, Porzellanfliesen, blauer Wandfarbe, Porzellan-Bodenfliesen, Unterbauwaschbecken, Quarzwerkstein-Waschtisch, braunem Boden, Falttür-Duschabtrennung, weißer Waschtischplatte, Duschbank, Doppelwaschbecken und eingebautem Waschtisch in Miami
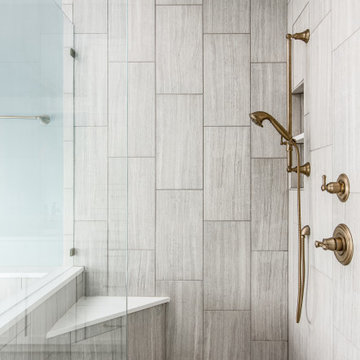
Photography: Garett + Carrie Buell of Studiobuell/ studiobuell.com
Mittelgroßes Klassisches Badezimmer En Suite mit Schrankfronten im Shaker-Stil, weißen Schränken, freistehender Badewanne, Duschnische, grauen Fliesen, Porzellanfliesen, blauer Wandfarbe, Porzellan-Bodenfliesen, Unterbauwaschbecken, Quarzwerkstein-Waschtisch, grauem Boden, Falttür-Duschabtrennung, weißer Waschtischplatte, Duschbank, Doppelwaschbecken und eingebautem Waschtisch in Nashville
Mittelgroßes Klassisches Badezimmer En Suite mit Schrankfronten im Shaker-Stil, weißen Schränken, freistehender Badewanne, Duschnische, grauen Fliesen, Porzellanfliesen, blauer Wandfarbe, Porzellan-Bodenfliesen, Unterbauwaschbecken, Quarzwerkstein-Waschtisch, grauem Boden, Falttür-Duschabtrennung, weißer Waschtischplatte, Duschbank, Doppelwaschbecken und eingebautem Waschtisch in Nashville

Großes Klassisches Badezimmer En Suite mit Schrankfronten mit vertiefter Füllung, weißen Schränken, freistehender Badewanne, Eckdusche, Wandtoilette mit Spülkasten, weißen Fliesen, Marmorfliesen, blauer Wandfarbe, Marmorboden, Unterbauwaschbecken, Marmor-Waschbecken/Waschtisch, weißem Boden, Falttür-Duschabtrennung, weißer Waschtischplatte, Duschbank, Doppelwaschbecken und freistehendem Waschtisch in Boston

This transformation started with a builder grade bathroom and was expanded into a sauna wet room. With cedar walls and ceiling and a custom cedar bench, the sauna heats the space for a relaxing dry heat experience. The goal of this space was to create a sauna in the secondary bathroom and be as efficient as possible with the space. This bathroom transformed from a standard secondary bathroom to a ergonomic spa without impacting the functionality of the bedroom.
This project was super fun, we were working inside of a guest bedroom, to create a functional, yet expansive bathroom. We started with a standard bathroom layout and by building out into the large guest bedroom that was used as an office, we were able to create enough square footage in the bathroom without detracting from the bedroom aesthetics or function. We worked with the client on her specific requests and put all of the materials into a 3D design to visualize the new space.
Houzz Write Up: https://www.houzz.com/magazine/bathroom-of-the-week-stylish-spa-retreat-with-a-real-sauna-stsetivw-vs~168139419
The layout of the bathroom needed to change to incorporate the larger wet room/sauna. By expanding the room slightly it gave us the needed space to relocate the toilet, the vanity and the entrance to the bathroom allowing for the wet room to have the full length of the new space.
This bathroom includes a cedar sauna room that is incorporated inside of the shower, the custom cedar bench follows the curvature of the room's new layout and a window was added to allow the natural sunlight to come in from the bedroom. The aromatic properties of the cedar are delightful whether it's being used with the dry sauna heat and also when the shower is steaming the space. In the shower are matching porcelain, marble-look tiles, with architectural texture on the shower walls contrasting with the warm, smooth cedar boards. Also, by increasing the depth of the toilet wall, we were able to create useful towel storage without detracting from the room significantly.
This entire project and client was a joy to work with.

Mittelgroßes Modernes Badezimmer En Suite mit verzierten Schränken, hellbraunen Holzschränken, freistehender Badewanne, Duschnische, Wandtoilette mit Spülkasten, weißen Fliesen, Keramikfliesen, blauer Wandfarbe, Marmorboden, Unterbauwaschbecken, Quarzwerkstein-Waschtisch, weißem Boden, Falttür-Duschabtrennung, weißer Waschtischplatte, Duschbank, Doppelwaschbecken, freistehendem Waschtisch und Tapetenwänden in Chicago

In this beautifully refinished hall bathroom, we feature a natural white Carrera marble stone complemented with white porcelain tile. The uniquely shaped shower shows off a hexagon-shaped floor tile, marble accent tile, pencil border, and porcelain wall tile. Included is a custom tempered shower door and half wall with brushed nickel hardware to accent the traditional decor. The 38”x18” custom bench and wall niche maintain a personalized look and functionality to the new shower. To create consistency in the design, both the mirror and the vanity were chosen in the shade “espresso” in addition to brushed nickel hardware for all the accessories. We know that this bathroom will stand the test of time for both design and workmanship.
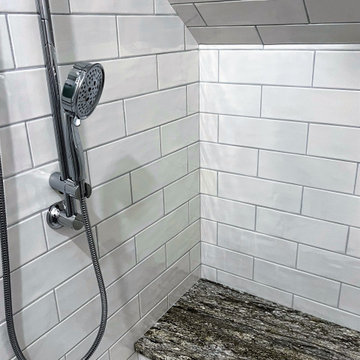
The hand shower was placed next to the shower bench for the homeowners to sit down and relax in the shower.
Großes Modernes Duschbad mit Schrankfronten mit vertiefter Füllung, grauen Schränken, Duschnische, weißen Fliesen, Keramikfliesen, blauer Wandfarbe, Unterbauwaschbecken, Granit-Waschbecken/Waschtisch, Falttür-Duschabtrennung, bunter Waschtischplatte, Duschbank, Doppelwaschbecken und eingebautem Waschtisch in Boston
Großes Modernes Duschbad mit Schrankfronten mit vertiefter Füllung, grauen Schränken, Duschnische, weißen Fliesen, Keramikfliesen, blauer Wandfarbe, Unterbauwaschbecken, Granit-Waschbecken/Waschtisch, Falttür-Duschabtrennung, bunter Waschtischplatte, Duschbank, Doppelwaschbecken und eingebautem Waschtisch in Boston

Mid-Century Badezimmer En Suite mit flächenbündigen Schrankfronten, dunklen Holzschränken, bodengleicher Dusche, Bidet, farbigen Fliesen, Glasfliesen, blauer Wandfarbe, Schieferboden, Unterbauwaschbecken, Quarzwerkstein-Waschtisch, schwarzem Boden, Falttür-Duschabtrennung, weißer Waschtischplatte, Duschbank, Doppelwaschbecken und eingebautem Waschtisch in Denver

Mittelgroßes Maritimes Badezimmer En Suite mit Schrankfronten im Shaker-Stil, grauen Schränken, freistehender Badewanne, Eckdusche, Wandtoilette mit Spülkasten, grauen Fliesen, Porzellanfliesen, blauer Wandfarbe, Porzellan-Bodenfliesen, Unterbauwaschbecken, Quarzwerkstein-Waschtisch, grauem Boden, Falttür-Duschabtrennung, weißer Waschtischplatte, Duschbank, Doppelwaschbecken und eingebautem Waschtisch in Dallas

CMI Construction converted a small kitchen and office space into the open farmhouse style kitchen the client requested. The remodel also included a master bath update in which the tub was removed to create a large walk-in custom tiled shower.
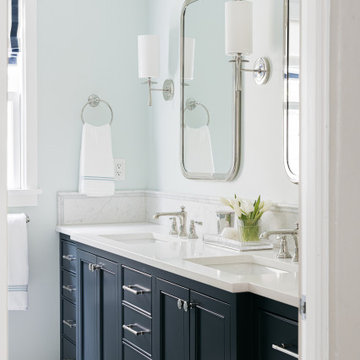
Mittelgroßes Klassisches Badezimmer En Suite mit Kassettenfronten, blauen Schränken, bodengleicher Dusche, Marmorfliesen, blauer Wandfarbe, Porzellan-Bodenfliesen, Unterbauwaschbecken, weißem Boden, Falttür-Duschabtrennung, weißer Waschtischplatte, Duschbank, Doppelwaschbecken, eingebautem Waschtisch und Quarzwerkstein-Waschtisch in Los Angeles

Chateau Forest Master Suite Remodel
Großes Klassisches Badezimmer En Suite mit Schrankfronten mit vertiefter Füllung, blauen Schränken, freistehender Badewanne, Duschnische, Wandtoilette mit Spülkasten, weißen Fliesen, Porzellanfliesen, blauer Wandfarbe, Porzellan-Bodenfliesen, Unterbauwaschbecken, Quarzwerkstein-Waschtisch, braunem Boden, Falttür-Duschabtrennung, grauer Waschtischplatte, Duschbank, Doppelwaschbecken und eingebautem Waschtisch in Atlanta
Großes Klassisches Badezimmer En Suite mit Schrankfronten mit vertiefter Füllung, blauen Schränken, freistehender Badewanne, Duschnische, Wandtoilette mit Spülkasten, weißen Fliesen, Porzellanfliesen, blauer Wandfarbe, Porzellan-Bodenfliesen, Unterbauwaschbecken, Quarzwerkstein-Waschtisch, braunem Boden, Falttür-Duschabtrennung, grauer Waschtischplatte, Duschbank, Doppelwaschbecken und eingebautem Waschtisch in Atlanta

Adding new maser bedroom with master bathroom to existing house.
New walking shower with frameless glass door and rain shower head.
Großes Modernes Badezimmer En Suite mit weißen Schränken, offener Dusche, Wandtoilette mit Spülkasten, weißen Fliesen, Marmorfliesen, Schieferboden, Unterbauwaschbecken, Marmor-Waschbecken/Waschtisch, schwarzem Boden, offener Dusche, grauer Waschtischplatte, blauer Wandfarbe, verzierten Schränken, Wandnische, Duschbank, Doppelwaschbecken und eingebautem Waschtisch in Los Angeles
Großes Modernes Badezimmer En Suite mit weißen Schränken, offener Dusche, Wandtoilette mit Spülkasten, weißen Fliesen, Marmorfliesen, Schieferboden, Unterbauwaschbecken, Marmor-Waschbecken/Waschtisch, schwarzem Boden, offener Dusche, grauer Waschtischplatte, blauer Wandfarbe, verzierten Schränken, Wandnische, Duschbank, Doppelwaschbecken und eingebautem Waschtisch in Los Angeles

This 25-year-old builder grade bathroom was due for a major upgrade in both function and design. The jetted tub was a useless space hog since it did not work and leaked. The size of the shower had been dictated by the preformed shower pan and not the desire of the homeowner. All materials and finishes were outdated.
The Bel Air Construction team designed a stunning transformation for this large master bath that includes improved use of the space, improved functionality, and a relaxing color scheme.

An original 1930’s English Tudor with only 2 bedrooms and 1 bath spanning about 1730 sq.ft. was purchased by a family with 2 amazing young kids, we saw the potential of this property to become a wonderful nest for the family to grow.
The plan was to reach a 2550 sq. ft. home with 4 bedroom and 4 baths spanning over 2 stories.
With continuation of the exiting architectural style of the existing home.
A large 1000sq. ft. addition was constructed at the back portion of the house to include the expended master bedroom and a second-floor guest suite with a large observation balcony overlooking the mountains of Angeles Forest.
An L shape staircase leading to the upstairs creates a moment of modern art with an all white walls and ceilings of this vaulted space act as a picture frame for a tall window facing the northern mountains almost as a live landscape painting that changes throughout the different times of day.
Tall high sloped roof created an amazing, vaulted space in the guest suite with 4 uniquely designed windows extruding out with separate gable roof above.
The downstairs bedroom boasts 9’ ceilings, extremely tall windows to enjoy the greenery of the backyard, vertical wood paneling on the walls add a warmth that is not seen very often in today’s new build.
The master bathroom has a showcase 42sq. walk-in shower with its own private south facing window to illuminate the space with natural morning light. A larger format wood siding was using for the vanity backsplash wall and a private water closet for privacy.
In the interior reconfiguration and remodel portion of the project the area serving as a family room was transformed to an additional bedroom with a private bath, a laundry room and hallway.
The old bathroom was divided with a wall and a pocket door into a powder room the leads to a tub room.
The biggest change was the kitchen area, as befitting to the 1930’s the dining room, kitchen, utility room and laundry room were all compartmentalized and enclosed.
We eliminated all these partitions and walls to create a large open kitchen area that is completely open to the vaulted dining room. This way the natural light the washes the kitchen in the morning and the rays of sun that hit the dining room in the afternoon can be shared by the two areas.
The opening to the living room remained only at 8’ to keep a division of space.

A shower room with sink and vanity, and access from the hall, was notched out of the oversized primary bathroom. The blue 3" x 6" tile satisfied the homeowners' blue wish list item. The contrast of the blue tile and the terra cotta shower floor plus the stained crown molding has a Napa Valley vibe. The shower room is complete with a hinged glass door, a shower seat, shelves, and a handheld shower head.

This master bath was designed to modernize a 90's house. The client's wanted clean, fresh and simple. We designed a custom vanity to maximize storage and installed RH medicine cabinets. The clients did not want to break the bank on this renovation so we maximized the look with a marble inlay in the floor, pattern details on the shower walls and a gorgeous window treatment.
Bäder mit blauer Wandfarbe und Duschbank Ideen und Design
1

