Bäder mit braunem Boden und grüner Waschtischplatte Ideen und Design
Suche verfeinern:
Budget
Sortieren nach:Heute beliebt
21 – 40 von 139 Fotos
1 von 3

Shortlisted for the prestigious RIBA House of the Year, and winning a RIBA London Award, Sunday Times homes commendation, Manser Medal Shortlisting and NLA nomination the handmade Makers House is a new build detached family home in East London.
Having bought the site in 2012, David and Sophie won planning permission, raised finance and built the 2,390 sqft house – by hand as the main contractor – over the following four years. They set their own brief – to explore the ideal texture and atmosphere of domestic architecture. This experimental objective was achieved while simultaneously satisfying the constraints of speculative residential development.
The house’s asymmetric form is an elegant solution – it emerged from scrupulous computer analysis of the site’s constraints (proximity to listed buildings; neighbours’ rights to light); it deftly captures key moments of available sunlight while forming apparently regular interior spaces.
The pursuit of craftsmanship and tactility is reflected in the house’s rich palette and varied processes of fabrication. The exterior combines roman brickwork with inky pigmented zinc roofing and bleached larch carpentry. Internally, the structural steel and timber work is exposed, and married to a restrained palette of reclaimed industrial materials.
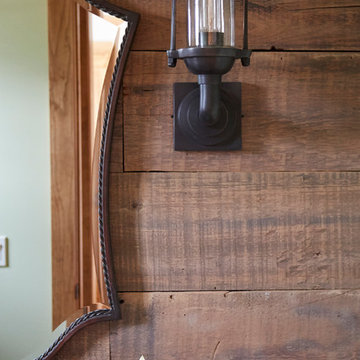
Photo Credit: Kaskel Photo
Mittelgroße Urige Gästetoilette mit verzierten Schränken, hellen Holzschränken, Wandtoilette mit Spülkasten, grüner Wandfarbe, hellem Holzboden, Unterbauwaschbecken, Quarzit-Waschtisch, braunem Boden, grüner Waschtischplatte, freistehendem Waschtisch und Holzwänden in Chicago
Mittelgroße Urige Gästetoilette mit verzierten Schränken, hellen Holzschränken, Wandtoilette mit Spülkasten, grüner Wandfarbe, hellem Holzboden, Unterbauwaschbecken, Quarzit-Waschtisch, braunem Boden, grüner Waschtischplatte, freistehendem Waschtisch und Holzwänden in Chicago
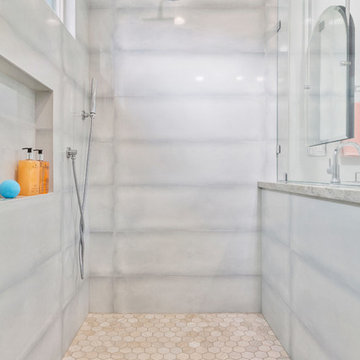
"Kerry Taylor was professional and courteous from our first meeting forwards. We took a long time to decide on our final design but Kerry and his design team were patient and respectful and waited until we were ready to move forward. There was never a sense of being pushed into anything we didn’t like. They listened, carefully considered our requests and delivered an awesome plan for our new bathroom. Kerry also broke down everything so that we could consider several alternatives for features and finishes and was mindful to stay within our budget. He accommodated some on-the-fly changes, after construction was underway and suggested effective solutions for any unforeseen problems that arose.
Having construction done in close proximity to our master bedroom was a challenge but the excellent crew TaylorPro had on our job made it relatively painless: courteous and polite, arrived on time daily, worked hard, pretty much nonstop and cleaned up every day before leaving. If there were any delays, Kerry made sure to communicate with us quickly and was always available to talk when we had concerns or questions."
This Carlsbad couple yearned for a generous master bath that included a big soaking tub, double vanity, water closet, large walk-in shower, and walk in closet. Unfortunately, their current master bathroom was only 6'x12'.
Our design team went to work and came up with a solution to push the back wall into an unused 2nd floor vaulted space in the garage, and further expand the new master bath footprint into two existing closet areas. These inventive expansions made it possible for their luxurious master bath dreams to come true.
Just goes to show that, with TaylorPro Design & Remodeling, fitting a square peg in a round hole could be possible!
Photos by: Jon Upson

In the powder bathroom, the lipstick red cabinet floats within this rustic Hollywood glam inspired space. Wood floor material was designed to go up the wall for an emphasis on height. This space oozes a luxurious feeling with its smooth black snakeskin print feature wall and elegant chandelier.
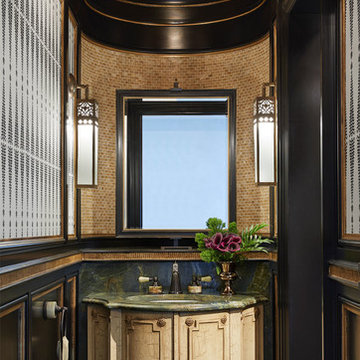
Mediterrane Gästetoilette mit verzierten Schränken, beigen Schränken, dunklem Holzboden, Unterbauwaschbecken, braunem Boden und grüner Waschtischplatte in Minneapolis

This eclectic bathroom gives funky industrial hotel vibes. The black fittings and fixtures give an industrial feel. Loving the re-purposed furniture to create the vanity here. The wall-hung toilet is great for ease of cleaning too. The colour of the subway tiles is divine and connects so nicely to the wall paper tones.
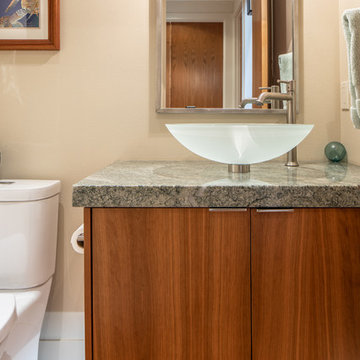
Photography by Stephen Brousseau.
Kleines Modernes Duschbad mit flächenbündigen Schrankfronten, braunen Schränken, Toilette mit Aufsatzspülkasten, beiger Wandfarbe, braunem Holzboden, Granit-Waschbecken/Waschtisch, braunem Boden und grüner Waschtischplatte in Seattle
Kleines Modernes Duschbad mit flächenbündigen Schrankfronten, braunen Schränken, Toilette mit Aufsatzspülkasten, beiger Wandfarbe, braunem Holzboden, Granit-Waschbecken/Waschtisch, braunem Boden und grüner Waschtischplatte in Seattle
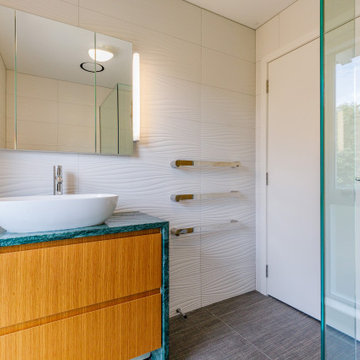
A bathroom should be a functional space that also provides relaxation. The proposed look ensures a calming and regenerative effect, drawing from nature for inspiration.
The colour scheme feels light and bright and is timeless and elegant.
All elements were chosen to reflect a sense of relaxation with the connection to sun, sand and water in mind. MIDDLE EARTH TILES GOLDEN MANUKA 150 X 75 SUBWAY TILE LAID WITH 33% OFFSET were chosen to reflect the colour of the sun. TILE SPACE DUNES BLANCO MATT 300X900 POR094 600045 TO ALL OTHER BATHROOM WALLS was chosen to reflect waves and sand dunes. The tiles create such a wonderful look that is subtle yet still very interesting to look at. TILE SPACE TAILORART BROWN 600X600 CSA019 TO KITCHENETTE FLOOR & BATHROOM FLOOR was chosen to reflect a textured fabric, like a blanket used on the beach.
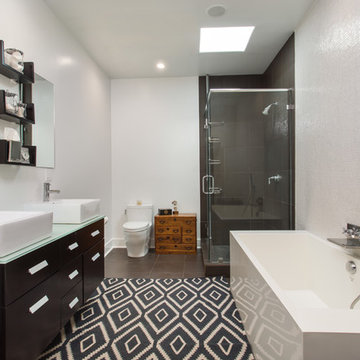
White walls and tile help make this bathroom bigger and brighter. Contemporary fixtures, a floating vanity with vessel sinks and the unique tub give the room a spa like feel. Adding dark tile to the corner shower helps set it apart and give it an accent wall. Adding a great indoor/outdoor rug gives the room texture and style without committing to a bold floor tile. Roberto Garcia Photography
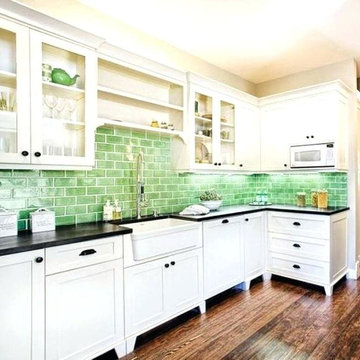
Highly experienced tiler available and i work in all dublin region and i tile all wall and floor and etc jobs.
Mittelgroßes Mediterranes Kinderbad mit Whirlpool, Duschbadewanne, Wandtoilette mit Spülkasten, grünen Fliesen, Keramikfliesen, blauer Wandfarbe, Keramikboden, Wandwaschbecken, gefliestem Waschtisch, braunem Boden, Schiebetür-Duschabtrennung und grüner Waschtischplatte in Dublin
Mittelgroßes Mediterranes Kinderbad mit Whirlpool, Duschbadewanne, Wandtoilette mit Spülkasten, grünen Fliesen, Keramikfliesen, blauer Wandfarbe, Keramikboden, Wandwaschbecken, gefliestem Waschtisch, braunem Boden, Schiebetür-Duschabtrennung und grüner Waschtischplatte in Dublin
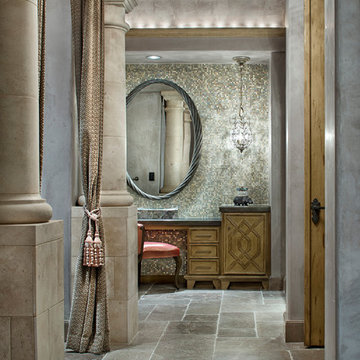
Geräumiges Mediterranes Badezimmer En Suite mit bunten Wänden, Schrankfronten mit vertiefter Füllung, hellen Holzschränken, freistehender Badewanne, farbigen Fliesen, Mosaikfliesen, Granit-Waschbecken/Waschtisch, grüner Waschtischplatte, Marmorboden und braunem Boden in Houston
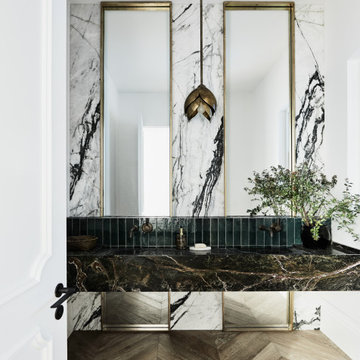
Große Klassische Gästetoilette mit grünen Fliesen, Marmorfliesen, weißer Wandfarbe, braunem Holzboden, integriertem Waschbecken, Marmor-Waschbecken/Waschtisch, braunem Boden und grüner Waschtischplatte in Sydney

Große Rustikale Gästetoilette mit offenen Schränken, grünen Schränken, braunem Holzboden, Aufsatzwaschbecken, schwebendem Waschtisch, Holzdecke, Holzwänden, brauner Wandfarbe, braunem Boden und grüner Waschtischplatte in Sonstige
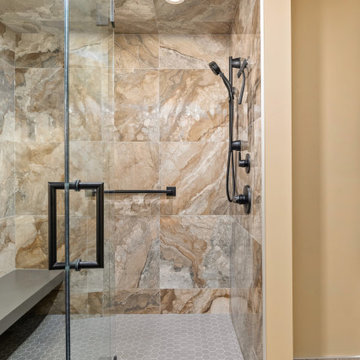
Großes Klassisches Badezimmer En Suite mit flächenbündigen Schrankfronten, braunen Schränken, Doppeldusche, Toilette mit Aufsatzspülkasten, braunen Fliesen, Keramikfliesen, beiger Wandfarbe, Keramikboden, Unterbauwaschbecken, Quarzit-Waschtisch, braunem Boden, Falttür-Duschabtrennung, grüner Waschtischplatte, Duschbank, Einzelwaschbecken und eingebautem Waschtisch in Calgary
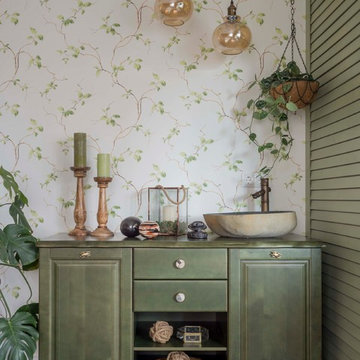
Shabby-Chic Gästetoilette mit dunklem Holzboden, braunem Boden, verzierten Schränken, grünen Schränken, bunten Wänden, Aufsatzwaschbecken und grüner Waschtischplatte in Sonstige
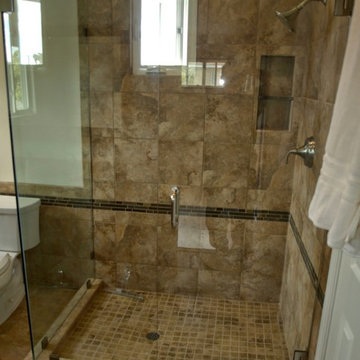
Mittelgroßes Klassisches Duschbad mit Eckdusche, Wandtoilette mit Spülkasten, braunen Fliesen, Porzellanfliesen, weißer Wandfarbe, Porzellan-Bodenfliesen, integriertem Waschbecken, Glaswaschbecken/Glaswaschtisch, braunem Boden, Falttür-Duschabtrennung und grüner Waschtischplatte in Los Angeles
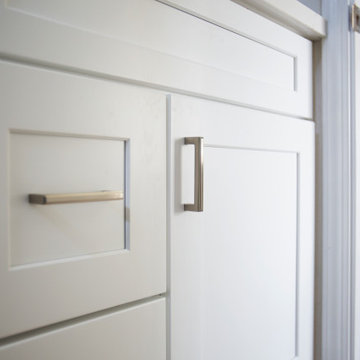
Kleines Klassisches Duschbad mit Schrankfronten im Shaker-Stil, weißen Schränken, Einbaubadewanne, Duschbadewanne, Toilette mit Aufsatzspülkasten, grauen Fliesen, Metrofliesen, weißer Wandfarbe, Laminat, Unterbauwaschbecken, Quarzwerkstein-Waschtisch, braunem Boden, Schiebetür-Duschabtrennung, grüner Waschtischplatte, Einzelwaschbecken und eingebautem Waschtisch in Orange County
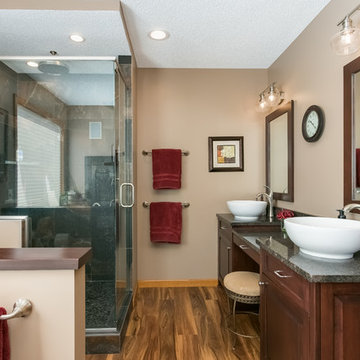
Großes Klassisches Badezimmer En Suite mit profilierten Schrankfronten, dunklen Holzschränken, freistehender Badewanne, Eckdusche, schwarzen Fliesen, Schieferfliesen, beiger Wandfarbe, braunem Holzboden, Aufsatzwaschbecken, Granit-Waschbecken/Waschtisch, braunem Boden, Falttür-Duschabtrennung und grüner Waschtischplatte in Minneapolis
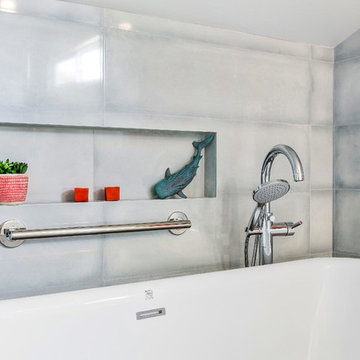
"Kerry Taylor was professional and courteous from our first meeting forwards. We took a long time to decide on our final design but Kerry and his design team were patient and respectful and waited until we were ready to move forward. There was never a sense of being pushed into anything we didn’t like. They listened, carefully considered our requests and delivered an awesome plan for our new bathroom. Kerry also broke down everything so that we could consider several alternatives for features and finishes and was mindful to stay within our budget. He accommodated some on-the-fly changes, after construction was underway and suggested effective solutions for any unforeseen problems that arose.
Having construction done in close proximity to our master bedroom was a challenge but the excellent crew TaylorPro had on our job made it relatively painless: courteous and polite, arrived on time daily, worked hard, pretty much nonstop and cleaned up every day before leaving. If there were any delays, Kerry made sure to communicate with us quickly and was always available to talk when we had concerns or questions."
This Carlsbad couple yearned for a generous master bath that included a big soaking tub, double vanity, water closet, large walk-in shower, and walk in closet. Unfortunately, their current master bathroom was only 6'x12'.
Our design team went to work and came up with a solution to push the back wall into an unused 2nd floor vaulted space in the garage, and further expand the new master bath footprint into two existing closet areas. These inventive expansions made it possible for their luxurious master bath dreams to come true.
Just goes to show that, with TaylorPro Design & Remodeling, fitting a square peg in a round hole could be possible!
Photos by: Jon Upson
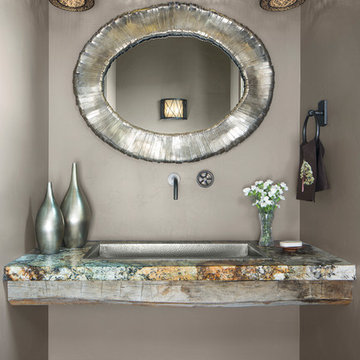
A thick granite countertop sits on top of a reclaimed timber for a rustic, yet elegant powder room.
Mittelgroße Moderne Gästetoilette mit offenen Schränken, Toilette mit Aufsatzspülkasten, beiger Wandfarbe, dunklem Holzboden, Einbauwaschbecken, Granit-Waschbecken/Waschtisch, braunem Boden und grüner Waschtischplatte in Denver
Mittelgroße Moderne Gästetoilette mit offenen Schränken, Toilette mit Aufsatzspülkasten, beiger Wandfarbe, dunklem Holzboden, Einbauwaschbecken, Granit-Waschbecken/Waschtisch, braunem Boden und grüner Waschtischplatte in Denver
Bäder mit braunem Boden und grüner Waschtischplatte Ideen und Design
2

