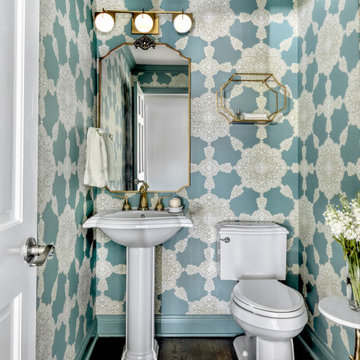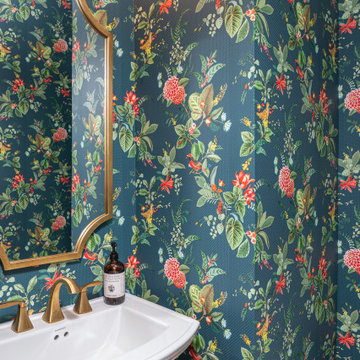Bäder mit braunem Holzboden und freistehendem Waschtisch Ideen und Design
Suche verfeinern:
Budget
Sortieren nach:Heute beliebt
1 – 20 von 961 Fotos
1 von 3

The homeowners wanted to improve the layout and function of their tired 1980’s bathrooms. The master bath had a huge sunken tub that took up half the floor space and the shower was tiny and in small room with the toilet. We created a new toilet room and moved the shower to allow it to grow in size. This new space is far more in tune with the client’s needs. The kid’s bath was a large space. It only needed to be updated to today’s look and to flow with the rest of the house. The powder room was small, adding the pedestal sink opened it up and the wallpaper and ship lap added the character that it needed

Mittelgroße Mid-Century Gästetoilette mit verzierten Schränken, braunen Schränken, Toilette mit Aufsatzspülkasten, farbigen Fliesen, Keramikfliesen, bunten Wänden, braunem Holzboden, Aufsatzwaschbecken, Waschtisch aus Holz, braunem Boden, brauner Waschtischplatte, freistehendem Waschtisch, gewölbter Decke und Tapetenwänden in Detroit

Photography: Garett + Carrie Buell of Studiobuell/ studiobuell.com
Kleine Klassische Gästetoilette mit verzierten Schränken, dunklen Holzschränken, Wandtoilette mit Spülkasten, integriertem Waschbecken, Marmor-Waschbecken/Waschtisch, weißer Waschtischplatte, freistehendem Waschtisch, Tapetenwänden, bunten Wänden, braunem Holzboden und braunem Boden in Nashville
Kleine Klassische Gästetoilette mit verzierten Schränken, dunklen Holzschränken, Wandtoilette mit Spülkasten, integriertem Waschbecken, Marmor-Waschbecken/Waschtisch, weißer Waschtischplatte, freistehendem Waschtisch, Tapetenwänden, bunten Wänden, braunem Holzboden und braunem Boden in Nashville

This small space is bold and ready to entertain. With a fun wallpaper and pops of fun colors this powder is a reflection of the entire space, but turned up a few notches.

Mittelgroßes Modernes Badezimmer En Suite mit offenen Schränken, hellen Holzschränken, Einbaubadewanne, bodengleicher Dusche, schwarz-weißen Fliesen, Marmorfliesen, weißer Wandfarbe, braunem Holzboden, Trogwaschbecken, Waschtisch aus Holz, braunem Boden, offener Dusche, schwarzer Waschtischplatte, Doppelwaschbecken und freistehendem Waschtisch in Bordeaux

Reforma realizada por la empresa Mejuto Interiorisme en Barcelona.
Electrodomésticos: Neff
Fotografía: Julen Esnal Photography
Mittelgroßes Modernes Badezimmer En Suite mit flächenbündigen Schrankfronten, schwarzen Schränken, Duschnische, Wandtoilette, beigen Fliesen, beiger Wandfarbe, braunem Holzboden, Aufsatzwaschbecken, Waschtisch aus Holz, braunem Boden, Einzelwaschbecken, freistehendem Waschtisch und eingelassener Decke in Sonstige
Mittelgroßes Modernes Badezimmer En Suite mit flächenbündigen Schrankfronten, schwarzen Schränken, Duschnische, Wandtoilette, beigen Fliesen, beiger Wandfarbe, braunem Holzboden, Aufsatzwaschbecken, Waschtisch aus Holz, braunem Boden, Einzelwaschbecken, freistehendem Waschtisch und eingelassener Decke in Sonstige

Unique French Country powder bath vanity by Koch is knotty alder with mesh inserts.
Badezimmer mit offenen Schränken, hellen Holzschränken, blauer Wandfarbe, braunem Holzboden, braunem Boden, Einzelwaschbecken, freistehendem Waschtisch und Tapetenwänden in Nashville
Badezimmer mit offenen Schränken, hellen Holzschränken, blauer Wandfarbe, braunem Holzboden, braunem Boden, Einzelwaschbecken, freistehendem Waschtisch und Tapetenwänden in Nashville

$15,000- $25,000
Kleines Modernes Badezimmer mit flächenbündigen Schrankfronten, grauen Schränken, Duschbadewanne, Toilette mit Aufsatzspülkasten, schwarz-weißen Fliesen, Keramikfliesen, grauer Wandfarbe, braunem Holzboden, Granit-Waschbecken/Waschtisch, braunem Boden, Duschvorhang-Duschabtrennung, beiger Waschtischplatte, Einzelwaschbecken und freistehendem Waschtisch in Kolumbus
Kleines Modernes Badezimmer mit flächenbündigen Schrankfronten, grauen Schränken, Duschbadewanne, Toilette mit Aufsatzspülkasten, schwarz-weißen Fliesen, Keramikfliesen, grauer Wandfarbe, braunem Holzboden, Granit-Waschbecken/Waschtisch, braunem Boden, Duschvorhang-Duschabtrennung, beiger Waschtischplatte, Einzelwaschbecken und freistehendem Waschtisch in Kolumbus

Klassische Gästetoilette mit flächenbündigen Schrankfronten, weißen Schränken, Wandtoilette mit Spülkasten, bunten Wänden, braunem Holzboden, Unterbauwaschbecken, braunem Boden, freistehendem Waschtisch und Tapetenwänden in Tampa

Dramatic bathroom color with so much style!
Photo by Jody Kmetz
Mittelgroße Stilmix Gästetoilette mit verzierten Schränken, braunen Schränken, grüner Wandfarbe, braunem Holzboden, Unterbauwaschbecken, Quarzwerkstein-Waschtisch, braunem Boden, beiger Waschtischplatte und freistehendem Waschtisch in Chicago
Mittelgroße Stilmix Gästetoilette mit verzierten Schränken, braunen Schränken, grüner Wandfarbe, braunem Holzboden, Unterbauwaschbecken, Quarzwerkstein-Waschtisch, braunem Boden, beiger Waschtischplatte und freistehendem Waschtisch in Chicago

This 4,000-square foot home is located in the Silverstrand section of Hermosa Beach, known for its fabulous restaurants, walkability and beach access. Stylistically, it’s coastal-meets-traditional, complete with 4 bedrooms, 5.5 baths, a 3-stop elevator and a roof deck with amazing ocean views.
The client, an art collector, wanted bold color and unique aesthetic choices. In the living room, the built-in shelving is lined in luminescent mother of pearl. The dining area’s custom hand-blown chandelier was made locally and perfectly diffuses light. The client’s former granite-topped dining table didn’t fit the size and shape of the space, so we cut the granite and built a new base and frame around it.
The bedrooms are full of organic materials and personal touches, such as the light raffia wall-covering in the master bedroom and the fish-painted end table in a college-aged son’s room—a nod to his love of surfing.
Detail is always important, but especially to this client, so we searched for the perfect artisans to create one-of-a kind pieces. Several light fixtures were commissioned by an International glass artist. These include the white, layered glass pendants above the kitchen island, and the stained glass piece in the hallway, which glistens blues and greens through the window overlooking the front entrance of the home.
The overall feel of the house is peaceful but not complacent, full of tiny surprises and energizing pops of color.

Eklektisches Badezimmer mit dunklen Holzschränken, Löwenfuß-Badewanne, Duschbadewanne, beiger Wandfarbe, braunem Holzboden, Unterbauwaschbecken, braunem Boden, Duschvorhang-Duschabtrennung, schwarzer Waschtischplatte, Einzelwaschbecken, freistehendem Waschtisch, vertäfelten Wänden und flächenbündigen Schrankfronten in Los Angeles

Thibaut Medallion Paisley wallpaper adds a blast of color and drama to the small powder room. Trim paint is Benjamin Moore-Boca Raton. The existing faucet was replaced with the French-inspired satin brass fixture from Newport Brass. The 3 light vanity sconce adds an architectural detail and the medallion on the brass mirror echoes the design motif of the paper.

WE LOVE TO DO UP THE POWDER ROOM, THIS IS ALWAYS A FUN SPACE TO PLAY WITH, AND IN THIS DESIGN WE WENT MOODY AND MODER. ADDING THE DARK TILES BEHIND THE TOILET, AND PAIRING THAT WITH THE DARK PENDANT LIGHT, AND THE THICKER EDGE DETAIL ON THE VANITY CREATES A SPACE THAT IS EASILY MAINTAINED AND ALSO BEAUTIFUL FOR YEARS TO COME!

Mittelgroße Klassische Gästetoilette mit Kassettenfronten, braunen Schränken, Toilette mit Aufsatzspülkasten, grauer Wandfarbe, braunem Holzboden, Unterbauwaschbecken, Marmor-Waschbecken/Waschtisch, braunem Boden, weißer Waschtischplatte und freistehendem Waschtisch in Detroit

Download our free ebook, Creating the Ideal Kitchen. DOWNLOAD NOW
This family from Wheaton was ready to remodel their kitchen, dining room and powder room. The project didn’t call for any structural or space planning changes but the makeover still had a massive impact on their home. The homeowners wanted to change their dated 1990’s brown speckled granite and light maple kitchen. They liked the welcoming feeling they got from the wood and warm tones in their current kitchen, but this style clashed with their vision of a deVOL type kitchen, a London-based furniture company. Their inspiration came from the country homes of the UK that mix the warmth of traditional detail with clean lines and modern updates.
To create their vision, we started with all new framed cabinets with a modified overlay painted in beautiful, understated colors. Our clients were adamant about “no white cabinets.” Instead we used an oyster color for the perimeter and a custom color match to a specific shade of green chosen by the homeowner. The use of a simple color pallet reduces the visual noise and allows the space to feel open and welcoming. We also painted the trim above the cabinets the same color to make the cabinets look taller. The room trim was painted a bright clean white to match the ceiling.
In true English fashion our clients are not coffee drinkers, but they LOVE tea. We created a tea station for them where they can prepare and serve tea. We added plenty of glass to showcase their tea mugs and adapted the cabinetry below to accommodate storage for their tea items. Function is also key for the English kitchen and the homeowners. They requested a deep farmhouse sink and a cabinet devoted to their heavy mixer because they bake a lot. We then got rid of the stovetop on the island and wall oven and replaced both of them with a range located against the far wall. This gives them plenty of space on the island to roll out dough and prepare any number of baked goods. We then removed the bifold pantry doors and created custom built-ins with plenty of usable storage for all their cooking and baking needs.
The client wanted a big change to the dining room but still wanted to use their own furniture and rug. We installed a toile-like wallpaper on the top half of the room and supported it with white wainscot paneling. We also changed out the light fixture, showing us once again that small changes can have a big impact.
As the final touch, we also re-did the powder room to be in line with the rest of the first floor. We had the new vanity painted in the same oyster color as the kitchen cabinets and then covered the walls in a whimsical patterned wallpaper. Although the homeowners like subtle neutral colors they were willing to go a bit bold in the powder room for something unexpected. For more design inspiration go to: www.kitchenstudio-ge.com

Luxurious powder room design with a vintage cabinet vanity. Chinoiserie wallpaper, and grasscloth wallpaper on the ceiling.
Klassische Gästetoilette mit Unterbauwaschbecken, Marmor-Waschbecken/Waschtisch, braunem Boden, weißer Waschtischplatte, Tapetendecke, Tapetenwänden, blauen Schränken, freistehendem Waschtisch, flächenbündigen Schrankfronten und braunem Holzboden in Denver
Klassische Gästetoilette mit Unterbauwaschbecken, Marmor-Waschbecken/Waschtisch, braunem Boden, weißer Waschtischplatte, Tapetendecke, Tapetenwänden, blauen Schränken, freistehendem Waschtisch, flächenbündigen Schrankfronten und braunem Holzboden in Denver

Kleine Klassische Gästetoilette mit weißen Schränken, grüner Wandfarbe, braunem Holzboden, Sockelwaschbecken, braunem Boden, freistehendem Waschtisch und Tapetenwänden in Raleigh

Kleine Klassische Gästetoilette mit weißen Schränken, Toilette mit Aufsatzspülkasten, grüner Wandfarbe, braunem Holzboden, Sockelwaschbecken, braunem Boden, weißer Waschtischplatte, freistehendem Waschtisch und Tapetenwänden in Los Angeles

This stylish powder room features grasscloth wallpaper atop navy blue wainscoting for a modern take on coastal style. An antique chest was fitted with a marble top for a beautiful sink with storage. A beaded chandelier, modern sconces and mercury glass mirror give the space a touch of glamour.
Bäder mit braunem Holzboden und freistehendem Waschtisch Ideen und Design
1

