Bäder mit braunem Holzboden und Korkboden Ideen und Design
Suche verfeinern:
Budget
Sortieren nach:Heute beliebt
81 – 100 von 21.520 Fotos
1 von 3
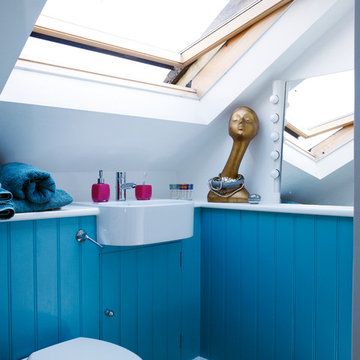
Kleines Modernes Badezimmer mit Wandwaschbecken, blauen Schränken, Wandtoilette, weißer Wandfarbe und braunem Holzboden in London
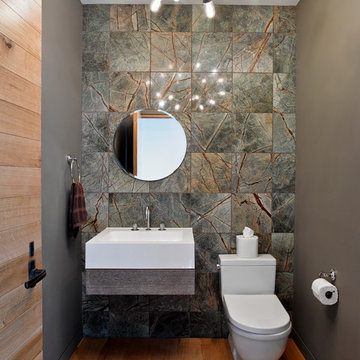
A tile wall and floating vanity complement the modern powder room chandelier. Photo Credit: Garrett Rowland
Moderne Gästetoilette mit Wandwaschbecken, Toilette mit Aufsatzspülkasten, grauer Wandfarbe, braunem Holzboden, Marmorfliesen und grauen Fliesen in New York
Moderne Gästetoilette mit Wandwaschbecken, Toilette mit Aufsatzspülkasten, grauer Wandfarbe, braunem Holzboden, Marmorfliesen und grauen Fliesen in New York
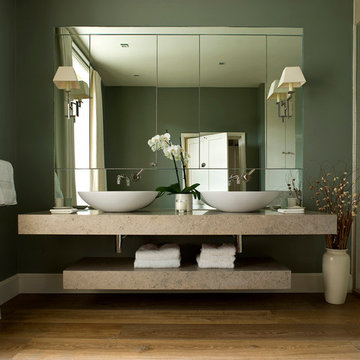
Modernes Badezimmer En Suite mit grüner Wandfarbe, braunem Holzboden und Aufsatzwaschbecken in London
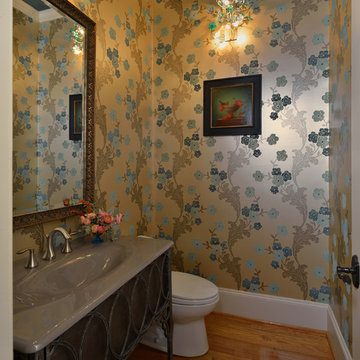
Miro Dvorscak
Mittelgroße Klassische Gästetoilette mit integriertem Waschbecken, verzierten Schränken, Wandtoilette mit Spülkasten, bunten Wänden und braunem Holzboden in Houston
Mittelgroße Klassische Gästetoilette mit integriertem Waschbecken, verzierten Schränken, Wandtoilette mit Spülkasten, bunten Wänden und braunem Holzboden in Houston
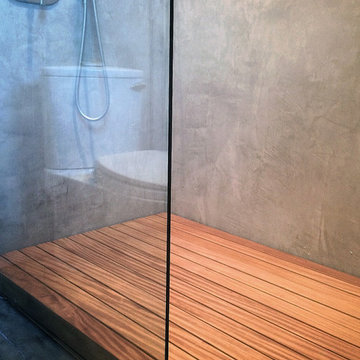
A custom slatted teak shower floor adds warmth to a minimalist gray bathroom; the added platform depth creates a layered effect, highlighted by at the exposed condition at the frameless glass shower enclosure.
myd studio, inc

The homeowner chose an interesting zebra patterned wallpaper for this powder room.
Kleine Eklektische Gästetoilette mit Unterbauwaschbecken, dunklen Holzschränken, Marmor-Waschbecken/Waschtisch, Wandtoilette mit Spülkasten, Kassettenfronten, braunem Holzboden, roter Wandfarbe und weißer Waschtischplatte in Philadelphia
Kleine Eklektische Gästetoilette mit Unterbauwaschbecken, dunklen Holzschränken, Marmor-Waschbecken/Waschtisch, Wandtoilette mit Spülkasten, Kassettenfronten, braunem Holzboden, roter Wandfarbe und weißer Waschtischplatte in Philadelphia

Property Marketed by Hudson Place Realty - Style meets substance in this circa 1875 townhouse. Completely renovated & restored in a contemporary, yet warm & welcoming style, 295 Pavonia Avenue is the ultimate home for the 21st century urban family. Set on a 25’ wide lot, this Hamilton Park home offers an ideal open floor plan, 5 bedrooms, 3.5 baths and a private outdoor oasis.
With 3,600 sq. ft. of living space, the owner’s triplex showcases a unique formal dining rotunda, living room with exposed brick and built in entertainment center, powder room and office nook. The upper bedroom floors feature a master suite separate sitting area, large walk-in closet with custom built-ins, a dream bath with an over-sized soaking tub, double vanity, separate shower and water closet. The top floor is its own private retreat complete with bedroom, full bath & large sitting room.
Tailor-made for the cooking enthusiast, the chef’s kitchen features a top notch appliance package with 48” Viking refrigerator, Kuppersbusch induction cooktop, built-in double wall oven and Bosch dishwasher, Dacor espresso maker, Viking wine refrigerator, Italian Zebra marble counters and walk-in pantry. A breakfast nook leads out to the large deck and yard for seamless indoor/outdoor entertaining.
Other building features include; a handsome façade with distinctive mansard roof, hardwood floors, Lutron lighting, home automation/sound system, 2 zone CAC, 3 zone radiant heat & tremendous storage, A garden level office and large one bedroom apartment with private entrances, round out this spectacular home.
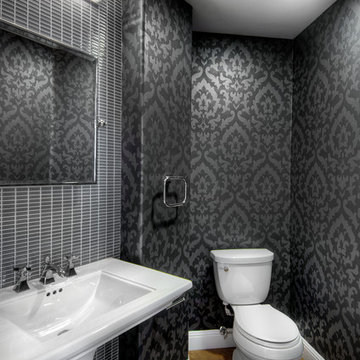
John Valenti Photography
Mittelgroße Klassische Gästetoilette mit Sockelwaschbecken, Wandtoilette mit Spülkasten, grauen Fliesen, schwarzer Wandfarbe und braunem Holzboden in San Francisco
Mittelgroße Klassische Gästetoilette mit Sockelwaschbecken, Wandtoilette mit Spülkasten, grauen Fliesen, schwarzer Wandfarbe und braunem Holzboden in San Francisco
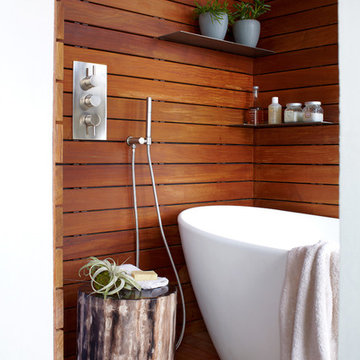
Professional interior shots by Phillip Ennis Photography, exterior shots provided by Architect's firm.
Großes Modernes Badezimmer En Suite mit freistehender Badewanne und braunem Holzboden in New York
Großes Modernes Badezimmer En Suite mit freistehender Badewanne und braunem Holzboden in New York

Home built by JMA (Jim Murphy and Associates); designed by Howard Backen, Backen Gillam & Kroeger Architects. Interior design by Jennifer Robin Interiors. Photo credit: Tim Maloney, Technical Imagery Studios.
This warm and inviting residence, designed in the California Wine Country farmhouse vernacular, for which the architectural firm is known, features an underground wine cellar with adjoining tasting room. The home’s expansive, central great room opens to the outdoors with two large lift-n-slide doors: one opening to a large screen porch with its spectacular view, the other to a cozy flagstone patio with fireplace. Lift-n-slide doors are also found in the master bedroom, the main house’s guest room, the guest house and the pool house.
A number of materials were chosen to lend an old farm house ambience: corrugated steel roofing, rustic stonework, long, wide flooring planks made from recycled hickory, and the home’s color palette itself.

This project received the award for the 2010 CT Homebuilder's Association Best Bathroom Renovation. It features a 5500 pound solid boulder bathtub, radius glass block shower with two walls covered in book matched full slabs of marble, and reclaimed wide board rustic white oak floors installed over hydronic radiant heat in the concrete floor slab. This bathroom also incorporates a great deal of salvage and reclaimed materials including the 1800's piano legs which were used to create the vanity, an antique cherry corner cabinet was built into the wainscot paneling, chestnut barn timbers were added for effect and also serve as a channel to deliver water supply to the shower via a rain shower head and to the tub via a Kohler laminar flow tub filler. The entire addition was built with 2x8 wall framing and has been filled with full cavity open cell spray foam. The frost walls and floor slab were insulated with 2" R-10 EPS to provide a complete thermal break from the exterior climate. Radiant heat was poured into the floor slab and wraps the lower 3rd of the tub which is below the floor in order to keep the thermal mass hot. Marvin Ultimate double hung windows were used throughout. Another unusual detail is the Corten ceiling panels that were applied to the vaulted ceiling. Each Corten corrugated steel panel was propped up in a field and sprayed with a 50/50 solution of vinegar and hydrogen peroxide for approx. 4 weeks to accelerate the rust process until the desired effect was achieved. Then panels were then cleaned and coated with 4 coats of matte finish polyurethane to seal the finished product. The results are stunning and look incredible next to a hand made metal and blown glass chandelier.

This remodeled bathroom now serves as powder room for the kitchen/family room and a guest bath adjacent to the media room with its pull-down Murphy bed. Since the bathroom opens directly off the family room, we created a small entry with planter and low views to the garden beyond. The shower now features a deck of ironwood, smooth-trowel plaster walls and an enclosure made of 3-form recycle resin panels with embedded reeds. The space is flooded with natural light from the new skylight above.
Design Team: Tracy Stone, Donatella Cusma', Sherry Cefali
Engineer: Dave Cefali
Photo: Lawrence Anderson
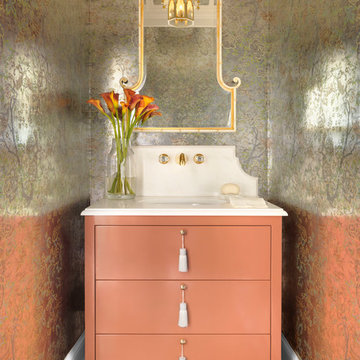
Alise O'Brien
Mittelgroße Klassische Gästetoilette mit flächenbündigen Schrankfronten, Unterbauwaschbecken, Marmor-Waschbecken/Waschtisch, weißer Waschtischplatte, braunem Holzboden, braunem Boden und orangefarbenen Schränken in St. Louis
Mittelgroße Klassische Gästetoilette mit flächenbündigen Schrankfronten, Unterbauwaschbecken, Marmor-Waschbecken/Waschtisch, weißer Waschtischplatte, braunem Holzboden, braunem Boden und orangefarbenen Schränken in St. Louis
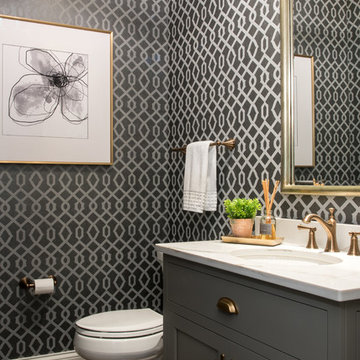
Mittelgroßes Klassisches Badezimmer mit Wandtoilette mit Spülkasten, grauer Wandfarbe, braunem Holzboden, Unterbauwaschbecken, Quarzwerkstein-Waschtisch, braunem Boden und weißer Waschtischplatte in St. Louis
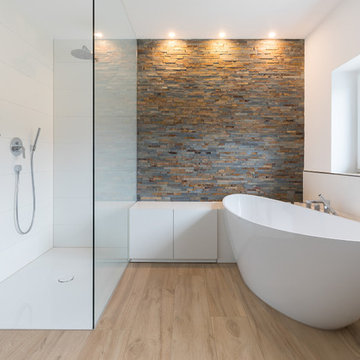
Auch im Bad wird Stauraum benötigt. Um der freistehenden Badewanne nicht die Show zu stehlen, wurden niedrige Stauraumschränke maßangefertigt. So entsteht genug Platz für Handtücher und außerdem eine Ablagefläche für Hygieneprodukte.
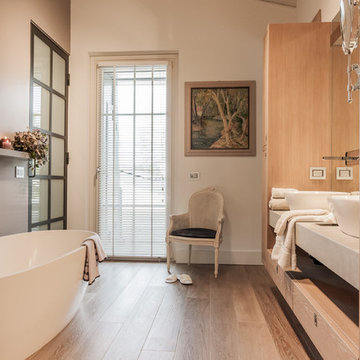
Mittelgroßes Landhausstil Badezimmer En Suite mit flächenbündigen Schrankfronten, hellbraunen Holzschränken, freistehender Badewanne, beiger Wandfarbe, braunem Holzboden, Aufsatzwaschbecken, Waschtisch aus Holz, braunem Boden und beiger Waschtischplatte in Sonstige

Klassisches Badezimmer mit Kassettenfronten, hellbraunen Holzschränken, freistehender Badewanne, braunem Holzboden, Unterbauwaschbecken, braunem Boden, grauer Waschtischplatte und freistehendem Waschtisch in Sonstige
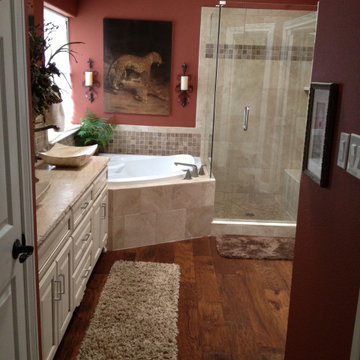
Upgraded bathroom in a 1980's home
Kleines Modernes Badezimmer mit profilierten Schrankfronten, weißen Schränken, Eckbadewanne, Eckdusche, beigen Fliesen, Steinfliesen, braunem Holzboden, Aufsatzwaschbecken, Speckstein-Waschbecken/Waschtisch, Falttür-Duschabtrennung, beiger Waschtischplatte, Duschbank, Doppelwaschbecken und gewölbter Decke in Austin
Kleines Modernes Badezimmer mit profilierten Schrankfronten, weißen Schränken, Eckbadewanne, Eckdusche, beigen Fliesen, Steinfliesen, braunem Holzboden, Aufsatzwaschbecken, Speckstein-Waschbecken/Waschtisch, Falttür-Duschabtrennung, beiger Waschtischplatte, Duschbank, Doppelwaschbecken und gewölbter Decke in Austin
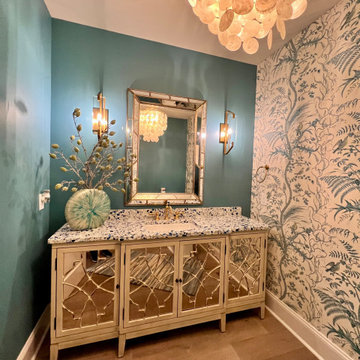
Wallpaper accents powder room.
Großes Maritimes Badezimmer mit verzierten Schränken, Schränken im Used-Look, blauer Wandfarbe, braunem Holzboden, Unterbauwaschbecken, Recyclingglas-Waschtisch, blauer Waschtischplatte, Einzelwaschbecken, freistehendem Waschtisch und Tapetenwänden in Sonstige
Großes Maritimes Badezimmer mit verzierten Schränken, Schränken im Used-Look, blauer Wandfarbe, braunem Holzboden, Unterbauwaschbecken, Recyclingglas-Waschtisch, blauer Waschtischplatte, Einzelwaschbecken, freistehendem Waschtisch und Tapetenwänden in Sonstige
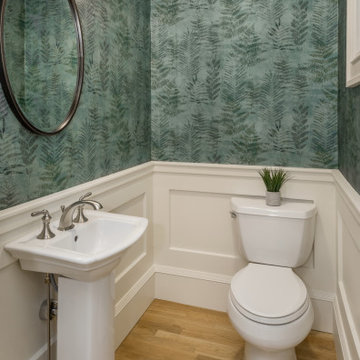
Photography by Aaron Usher III. Instagram: @redhousedesignbuild
Kleine Klassische Gästetoilette mit weißen Schränken, Wandtoilette mit Spülkasten, grüner Wandfarbe, braunem Holzboden, Sockelwaschbecken, beigem Boden und Tapetenwänden in Providence
Kleine Klassische Gästetoilette mit weißen Schränken, Wandtoilette mit Spülkasten, grüner Wandfarbe, braunem Holzboden, Sockelwaschbecken, beigem Boden und Tapetenwänden in Providence
Bäder mit braunem Holzboden und Korkboden Ideen und Design
5

