Bäder mit braunen Fliesen und Sauna Ideen und Design
Suche verfeinern:
Budget
Sortieren nach:Heute beliebt
81 – 100 von 180 Fotos
1 von 3
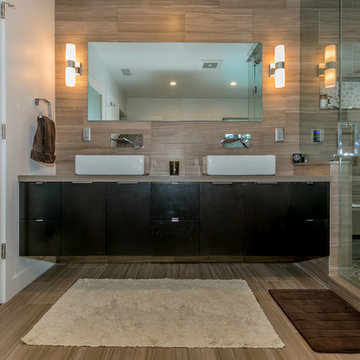
Klassische Sauna mit Aufsatzwaschbecken, dunklen Holzschränken, Quarzwerkstein-Waschtisch, freistehender Badewanne, braunen Fliesen und Keramikboden in Los Angeles
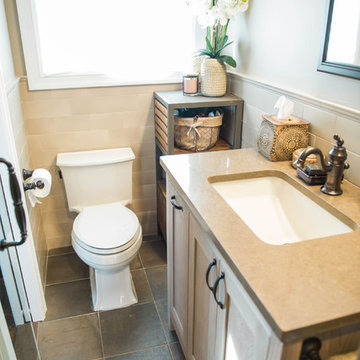
leslie renee photography
Kleine Klassische Sauna mit Schrankfronten im Shaker-Stil, Schränken im Used-Look, Toilette mit Aufsatzspülkasten, braunen Fliesen, Keramikfliesen, beiger Wandfarbe, Schieferboden, Unterbauwaschbecken und Granit-Waschbecken/Waschtisch in New York
Kleine Klassische Sauna mit Schrankfronten im Shaker-Stil, Schränken im Used-Look, Toilette mit Aufsatzspülkasten, braunen Fliesen, Keramikfliesen, beiger Wandfarbe, Schieferboden, Unterbauwaschbecken und Granit-Waschbecken/Waschtisch in New York
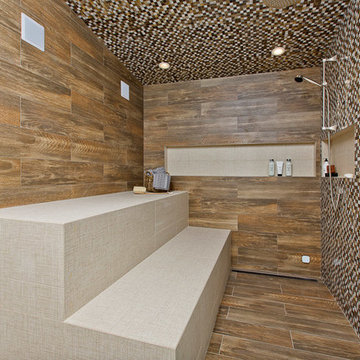
Glass tile mosaic, porcelain plank tile, 12x24 Linen porcelain tile, Mr Steam/iButler/iAudio, 1/2" starfire ultraclear shower door with operable transom and in glass robe hook, trough drain, satin nickel hardware, TOTO toilet, Dura Supreme cabinetry, Kohler faucet and Caesarstone Frosty Carrina Quartz top. New exterior door and Milgard double hung window.
Photos By Jon Upson
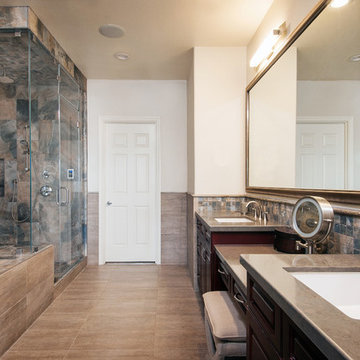
Michael Auda - Auda-Coudayre Photography
Mittelgroße Klassische Sauna mit Unterbauwaschbecken, profilierten Schrankfronten, Quarzwerkstein-Waschtisch, braunen Fliesen, weißer Wandfarbe und dunklen Holzschränken in San Diego
Mittelgroße Klassische Sauna mit Unterbauwaschbecken, profilierten Schrankfronten, Quarzwerkstein-Waschtisch, braunen Fliesen, weißer Wandfarbe und dunklen Holzschränken in San Diego
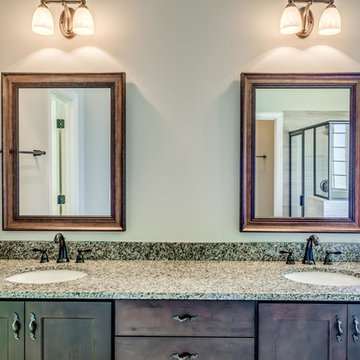
Danny Hooks
Mittelgroße Klassische Sauna mit Unterbauwaschbecken, profilierten Schrankfronten, hellbraunen Holzschränken, Granit-Waschbecken/Waschtisch, Whirlpool, Toilette mit Aufsatzspülkasten, braunen Fliesen, Keramikfliesen, beiger Wandfarbe und Keramikboden in Sonstige
Mittelgroße Klassische Sauna mit Unterbauwaschbecken, profilierten Schrankfronten, hellbraunen Holzschränken, Granit-Waschbecken/Waschtisch, Whirlpool, Toilette mit Aufsatzspülkasten, braunen Fliesen, Keramikfliesen, beiger Wandfarbe und Keramikboden in Sonstige
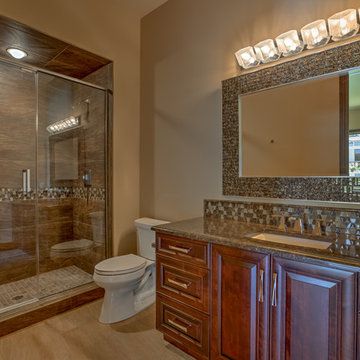
Home built by Arjay Builders Inc.
Custom Cabinetry by Eurowood Cabinets Inc.
Photo by Amoura Productions
Große Moderne Sauna mit Unterbauwaschbecken, Schrankfronten mit vertiefter Füllung, hellbraunen Holzschränken, Quarzwerkstein-Waschtisch, Einbaubadewanne, Toilette mit Aufsatzspülkasten, braunen Fliesen, Porzellanfliesen, beiger Wandfarbe und Porzellan-Bodenfliesen in Omaha
Große Moderne Sauna mit Unterbauwaschbecken, Schrankfronten mit vertiefter Füllung, hellbraunen Holzschränken, Quarzwerkstein-Waschtisch, Einbaubadewanne, Toilette mit Aufsatzspülkasten, braunen Fliesen, Porzellanfliesen, beiger Wandfarbe und Porzellan-Bodenfliesen in Omaha
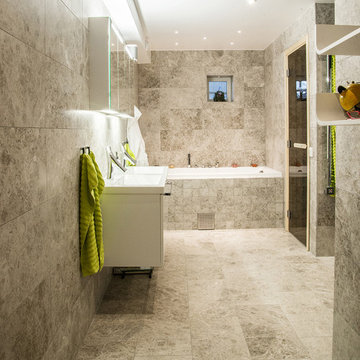
Henrik Hansen
Große Moderne Sauna mit Duschbadewanne, braunen Fliesen, Kalkfliesen, brauner Wandfarbe, Kalkstein und braunem Boden in Sonstige
Große Moderne Sauna mit Duschbadewanne, braunen Fliesen, Kalkfliesen, brauner Wandfarbe, Kalkstein und braunem Boden in Sonstige
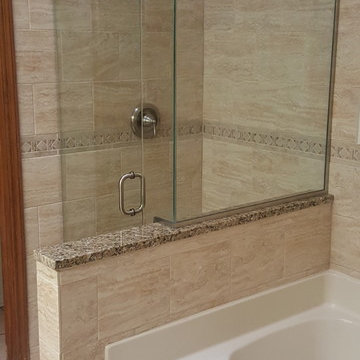
Kleine Klassische Sauna mit Eckdusche, braunen Fliesen, Porzellanfliesen und Granit-Waschbecken/Waschtisch in Orlando
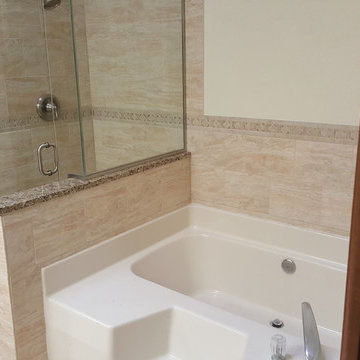
Kleine Klassische Sauna mit Eckdusche, braunen Fliesen, Porzellanfliesen und Granit-Waschbecken/Waschtisch in Orlando
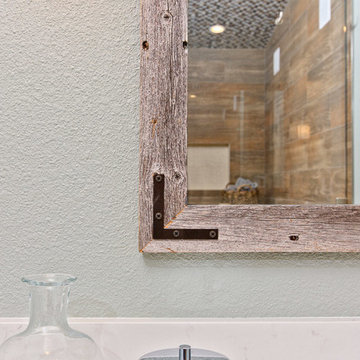
Glass tile mosaic, porcelain plank tile, 12x24 Linen porcelain tile, Mr Steam/iButler/iAudio, 1/2" starfire ultraclear shower door with operable transom and in glass robe hook, trough drain, satin nickel hardware, TOTO toilet, Dura Supreme cabinetry, Kohler faucet and Caesarstone Frosty Carrina Quartz top. New exterior door and Milgard double hung window.
Photos By Jon Upson
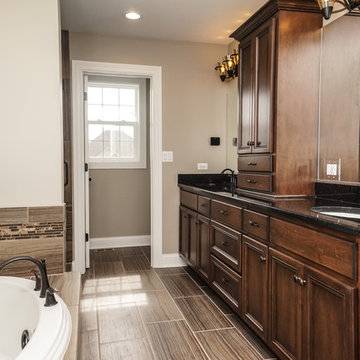
DJK Custom Homes
Große Klassische Sauna mit Einbauwaschbecken, dunklen Holzschränken, Granit-Waschbecken/Waschtisch, Einbaubadewanne, braunen Fliesen und beiger Wandfarbe in Chicago
Große Klassische Sauna mit Einbauwaschbecken, dunklen Holzschränken, Granit-Waschbecken/Waschtisch, Einbaubadewanne, braunen Fliesen und beiger Wandfarbe in Chicago
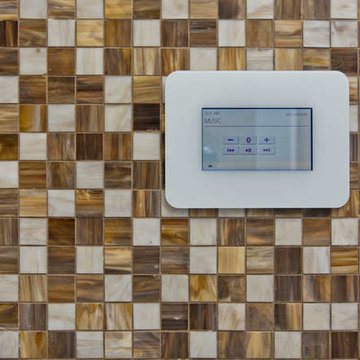
Carlsbad Steam Shower and Bathroom Remodel
Taking space from the adjoining bedroom to make room for a great steam shower the results are amazing to be loved by all. The expansive steam shower is fit for any King or Queen with its vast size of 7' x 7' detailed with a mirror for necessary grooming. The benches were designed specifically so that the clients could lay down with true comfort. The Mr Steam iAudio fills the spa with your favorite tunes as the steam relaxes your soul.
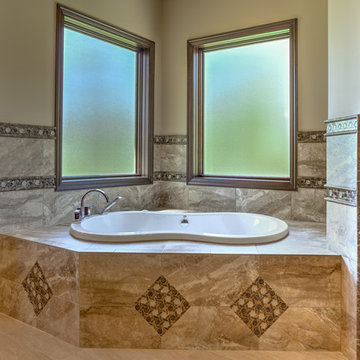
Home built by Arjay Builders Inc.
Custom Cabinetry by Eurowood Cabinets Inc.
Photo by Amoura Productions
Große Moderne Sauna mit Unterbauwaschbecken, Schrankfronten mit vertiefter Füllung, hellbraunen Holzschränken, Quarzwerkstein-Waschtisch, Einbaubadewanne, Toilette mit Aufsatzspülkasten, braunen Fliesen, Porzellanfliesen, beiger Wandfarbe und Porzellan-Bodenfliesen in Omaha
Große Moderne Sauna mit Unterbauwaschbecken, Schrankfronten mit vertiefter Füllung, hellbraunen Holzschränken, Quarzwerkstein-Waschtisch, Einbaubadewanne, Toilette mit Aufsatzspülkasten, braunen Fliesen, Porzellanfliesen, beiger Wandfarbe und Porzellan-Bodenfliesen in Omaha
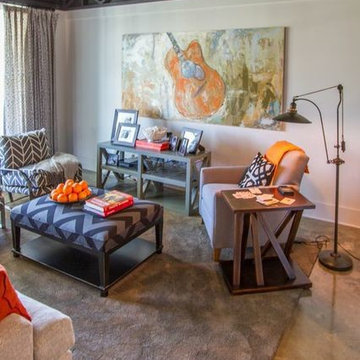
Große Klassische Sauna mit integriertem Waschbecken, Schrankfronten mit vertiefter Füllung, grauen Schränken, Toilette mit Aufsatzspülkasten, braunen Fliesen, Keramikfliesen, weißer Wandfarbe und Keramikboden in Nashville
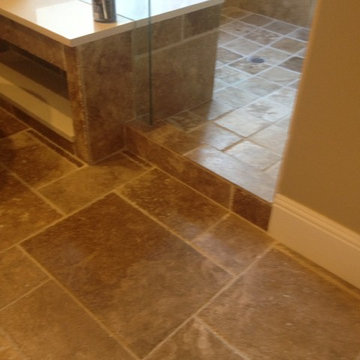
Klassische Sauna mit Unterbauwaschbecken, verzierten Schränken, dunklen Holzschränken, Quarzwerkstein-Waschtisch, freistehender Badewanne, Toilette mit Aufsatzspülkasten, braunen Fliesen, Steinfliesen, grauer Wandfarbe und Travertin in Orlando
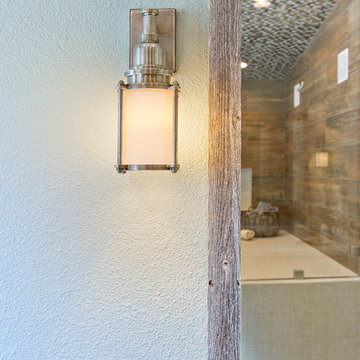
Glass tile mosaic, porcelain plank tile, 12x24 Linen porcelain tile, Mr Steam/iButler/iAudio, 1/2" starfire ultraclear shower door with operable transom and in glass robe hook, trough drain, satin nickel hardware, TOTO toilet, Dura Supreme cabinetry, Kohler faucet and Caesarstone Frosty Carrina Quartz top. New exterior door and Milgard double hung window.
Photos By Jon Upson
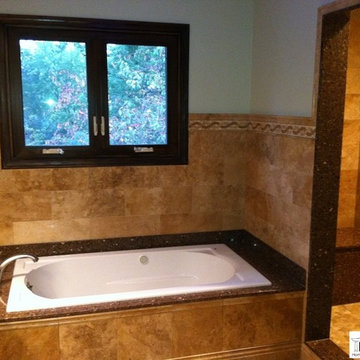
master bath remodeled in Mount Prospect
Große Moderne Sauna mit Unterbauwaschbecken, flächenbündigen Schrankfronten, dunklen Holzschränken, Quarzit-Waschtisch, Einbaubadewanne, Wandtoilette mit Spülkasten, braunen Fliesen, Steinfliesen und Travertin in Chicago
Große Moderne Sauna mit Unterbauwaschbecken, flächenbündigen Schrankfronten, dunklen Holzschränken, Quarzit-Waschtisch, Einbaubadewanne, Wandtoilette mit Spülkasten, braunen Fliesen, Steinfliesen und Travertin in Chicago
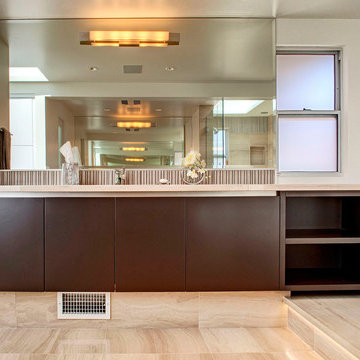
Designed By: Sarah Buehlman
Marc and Mandy Maister were clients and fans of Cantoni before they purchased this harbor home on Balboa Island. The South African natives originally met designer Sarah Buehlman and Cantoni’s Founder and CEO Michael Wilkov at a storewide sale, and quickly established a relationship as they bought furnishings for their primary residence in Newport Beach.
So, when the couple decided to invest in this gorgeous second home, in one of the ritziest enclaves in North America, they sought Sarah’s help in transforming the outdated 1960’s residence into a modern marvel. “It’s now the ultimate beach house,” says Sarah, “and finished in Cantoni from top to bottom—including new custom cabinetry installed throughout.”
But let’s back up. This project began when Mandy contacted Sarah in the midst of the remodel process (in December 2010), asking if she could come take a look and help with the overall design.
“The plans were being drawn up with an architect, and they opted not to move anything major. Instead, they updated everything—as in the small carpeted staircase that became a gorgeous glass and metal sculpture,” Sarah explains. She took photographs and measurements, and then set to work creating the scaled renderings. “Marc and Mandy were drawn to the One and Only Collection. It features a high-gloss brown and white color scheme which served as inspiration for the project,” says Sarah.
Primary pieces in the expansive living area include the Mondrian leather sectional, the Involution sculpture, and a pair of Vladimir Kagan Corkscrew swivel chairs. The Maisters needed a place to house all their electronics but didn’t want a typical entertainment center. The One and Only buffet was actually modified by our skilled shop technicians, in our distribution center, so it could accommodate all the couple’s media equipment. “These artisans are another one of our hidden strengths—in addition to the design tools, inventory and extensive resources we have to get a job done,” adds Sarah. Marc and Mandy also fell in love with the exotic Makassar ebony wood in the Ritz Collection, which Sarah combined in the master bedroom with the Ravenna double chaise to provide an extra place to sit and enjoy the beautiful harbor views.
Beyond new furnishings, the Maisters also decided to completely redo their kitchen. And though Marc and Mandy did not have a chance to actually see our kitchen displays, having worked with Sarah over the years, they had immense trust in our commitment to craftsmanship and quality. In fact, they opted for new cabinetry in four bathrooms as well as the laundry room based on our 3D renderings and lacquer samples alone—without ever opening a drawer. “Their trust in my expertise and Cantoni’s reputation were a major deciding factor,” says Sarah.
This plush second home, complete with a private boat dock right out back, counts as one of Sarah’s proudest accomplishments. “These long-time clients are great. They love Cantoni and appreciate high quality Italian furnishings in particular. The home is so gorgeous that once you are inside and open the Nano doors, you simply don’t want to leave.” The job took almost two years to complete, but everyone seems quite happy with the results, proving that large or small—and in cases necessitating a quick turnaround or execution of a long-term vision—Cantoni has the resources to come through for all clients.
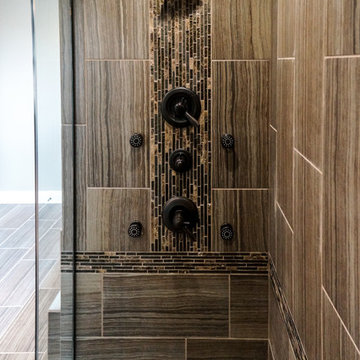
DJK Custom Homes
Große Klassische Sauna mit Einbauwaschbecken, dunklen Holzschränken, Granit-Waschbecken/Waschtisch, Einbaubadewanne, braunen Fliesen und beiger Wandfarbe in Chicago
Große Klassische Sauna mit Einbauwaschbecken, dunklen Holzschränken, Granit-Waschbecken/Waschtisch, Einbaubadewanne, braunen Fliesen und beiger Wandfarbe in Chicago
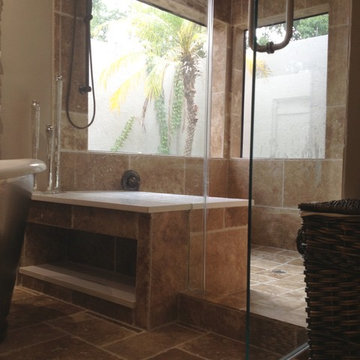
Große Klassische Sauna mit Unterbauwaschbecken, verzierten Schränken, dunklen Holzschränken, Quarzwerkstein-Waschtisch, freistehender Badewanne, Toilette mit Aufsatzspülkasten, braunen Fliesen, Steinfliesen, grauer Wandfarbe und Travertin in Orlando
Bäder mit braunen Fliesen und Sauna Ideen und Design
5

