Bäder mit buntem Boden und offener Dusche Ideen und Design
Suche verfeinern:
Budget
Sortieren nach:Heute beliebt
101 – 120 von 4.973 Fotos
1 von 3
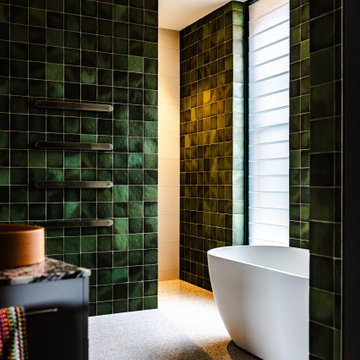
Custom floating vanity housed in captivating emerald green wall tiles
Großes Modernes Badezimmer En Suite mit schwarzen Schränken, freistehender Badewanne, Duschnische, Toilette mit Aufsatzspülkasten, Keramikfliesen, grüner Wandfarbe, Aufsatzwaschbecken, Quarzwerkstein-Waschtisch, buntem Boden, offener Dusche, bunter Waschtischplatte, Doppelwaschbecken und schwebendem Waschtisch in Sydney
Großes Modernes Badezimmer En Suite mit schwarzen Schränken, freistehender Badewanne, Duschnische, Toilette mit Aufsatzspülkasten, Keramikfliesen, grüner Wandfarbe, Aufsatzwaschbecken, Quarzwerkstein-Waschtisch, buntem Boden, offener Dusche, bunter Waschtischplatte, Doppelwaschbecken und schwebendem Waschtisch in Sydney
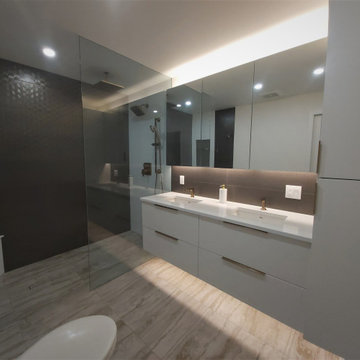
Modern, clean & crisp lines and minimalist details make this ensuite bathroom sing. Lighting details enhance the space for a calm but yet dramatic look. The size of the original bathroom was expanded

Salle d'eau avec douche ouverte au style rétro-moderne
Kleines Mid-Century Badezimmer En Suite mit bodengleicher Dusche, weißen Fliesen, Keramikfliesen, rosa Wandfarbe, Linoleum, Sockelwaschbecken, buntem Boden, offener Dusche und Einzelwaschbecken in Paris
Kleines Mid-Century Badezimmer En Suite mit bodengleicher Dusche, weißen Fliesen, Keramikfliesen, rosa Wandfarbe, Linoleum, Sockelwaschbecken, buntem Boden, offener Dusche und Einzelwaschbecken in Paris

Geräumiges Badezimmer En Suite mit blauen Schränken, freistehender Badewanne, Nasszelle, Toilette mit Aufsatzspülkasten, grauer Wandfarbe, Marmorboden, Granit-Waschbecken/Waschtisch, buntem Boden, offener Dusche, weißer Waschtischplatte, Duschbank, Doppelwaschbecken und schwebendem Waschtisch in Chicago

Our clients wanted a REAL master bathroom with enough space for both of them to be in there at the same time. Their house, built in the 1940’s, still had plenty of the original charm, but also had plenty of its original tiny spaces that just aren’t very functional for modern life.
The original bathroom had a tiny stall shower, and just a single vanity with very limited storage and counter space. Not to mention kitschy pink subway tile on every wall. With some creative reconfiguring, we were able to reclaim about 25 square feet of space from the bedroom. Which gave us the space we needed to introduce a double vanity with plenty of storage, and a HUGE walk-in shower that spans the entire length of the new bathroom!
While we knew we needed to stay true to the original character of the house, we also wanted to bring in some modern flair! Pairing strong graphic floor tile with some subtle (and not so subtle) green tones gave us the perfect blend of classic sophistication with a modern glow up.
Our clients were thrilled with the look of their new space, and were even happier about how large and open it now feels!
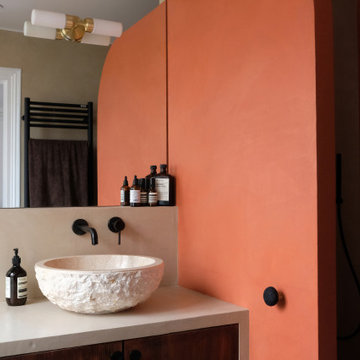
béton ciré
Kleines Klassisches Badezimmer En Suite mit braunen Schränken, offener Dusche, beiger Wandfarbe, Terrakottaboden, Einbauwaschbecken, Beton-Waschbecken/Waschtisch, buntem Boden, offener Dusche, beiger Waschtischplatte, Wandnische, Einzelwaschbecken, eingebautem Waschtisch und Wandtoilette mit Spülkasten in Paris
Kleines Klassisches Badezimmer En Suite mit braunen Schränken, offener Dusche, beiger Wandfarbe, Terrakottaboden, Einbauwaschbecken, Beton-Waschbecken/Waschtisch, buntem Boden, offener Dusche, beiger Waschtischplatte, Wandnische, Einzelwaschbecken, eingebautem Waschtisch und Wandtoilette mit Spülkasten in Paris

Mittelgroßes Modernes Badezimmer En Suite mit flächenbündigen Schrankfronten, hellbraunen Holzschränken, freistehender Badewanne, bodengleicher Dusche, Marmorfliesen, Marmorboden, Unterbauwaschbecken, buntem Boden, offener Dusche und weißer Waschtischplatte in New York

Großes Klassisches Badezimmer En Suite mit Schrankfronten mit vertiefter Füllung, weißen Schränken, bodengleicher Dusche, Wandtoilette mit Spülkasten, schwarzen Fliesen, Stäbchenfliesen, weißer Wandfarbe, Keramikboden, Unterbauwaschbecken, Quarzwerkstein-Waschtisch, buntem Boden, offener Dusche und weißer Waschtischplatte in Washington, D.C.

Modernes Badezimmer En Suite mit hellen Holzschränken, grauen Fliesen, weißer Wandfarbe, Einbauwaschbecken, buntem Boden, offener Dusche, Metrofliesen, Keramikboden, Marmor-Waschbecken/Waschtisch, offener Dusche, bunter Waschtischplatte und flächenbündigen Schrankfronten in Sydney
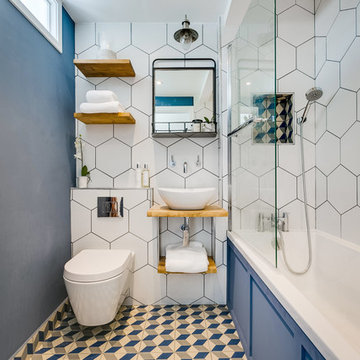
Kleines Modernes Duschbad mit Einbaubadewanne, Duschbadewanne, Wandtoilette, weißen Fliesen, blauer Wandfarbe, Aufsatzwaschbecken, Waschtisch aus Holz, buntem Boden, offener Dusche und brauner Waschtischplatte in London
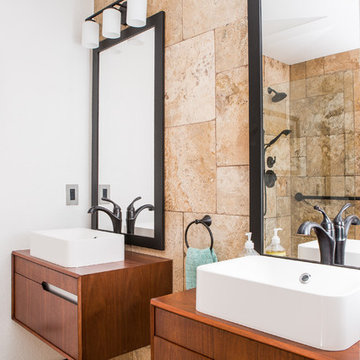
This project is an exhilarating exploration into function, simplicity, and the beauty of a white palette. Our wonderful client and friend was seeking a massive upgrade to a newly purchased home and had hopes of integrating her European inspired aesthetic throughout. At the forefront of consideration was clean-lined simplicity, and this concept is evident in every space in the home. The highlight of the project is the heart of the home: the kitchen. We integrated smooth, sleek, white slab cabinetry to create a functional kitchen with minimal door details and upgraded modernity. The cabinets are topped with concrete-look quartz from Caesarstone; a welcome soft contrast that further emphasizes the contemporary approach we took. The backsplash is a simple and elongated white subway paired against white grout for a modernist grid that virtually melts into the background. Taking the kitchen far outside of its intended footprint, we created a floating island with a waterfall countertop that can house critical cooking fixtures on one side and adequate seating on the other. The island is backed by a dramatic exotic wood countertop that extends into a full wall splash reaching the ceiling. Pops of black and high-gloss finishes in appliances add a touch of drama in an otherwise white field. The entire main level has new hickory floors in a natural finish, allowing the gorgeous variation of the wood to shine. Also included on the main level is a re-face to the living room fireplace, powder room, and upgrades to all walls and lighting. Upstairs, we created two critical retreats: a warm Mediterranean inspired bathroom for the client's mother, and the master bathroom. In the mother's bathroom, we covered the floors and a large accent wall with dramatic travertine tile in a bold Versailles pattern. We paired this highly traditional tile with sleek contemporary floating vanities and dark fixtures for contrast. The shower features a slab quartz base and thin profile glass door. In the master bath, we welcomed drama and explored space planning and material use adventurously. Keeping with the quiet monochromatic palette, we integrated all black and white into our bathroom concept. The floors are covered with large format graphic tiles in a deco pattern that reach through every part of the space. At the vanity area, high gloss white floating vanities offer separate space for his/her use. Tall linear LED fixtures provide ample lighting and illuminate another grid pattern backsplash that runs floor to ceiling. The show-stopping bathtub is a square steel soaker tub that nestles quietly between windows in the bathroom's far corner. We paired this tub with an unapologetic tub filler that is bold and large in scale. Next to the tub, an open shower is adorned with a full expanse of white grid subway tile, a slab quartz shower base, and sleek steel fixtures. This project was exciting and inspiring in its ability to push the boundaries of simplicity and quietude in color. We love the result and are so thrilled that our wonderful clients can enjoy this home for years to come!
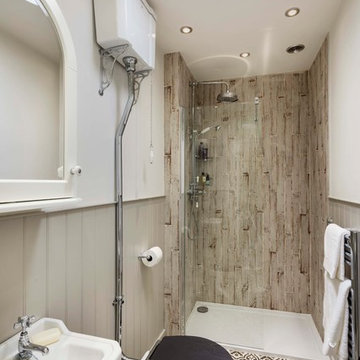
Kleines Klassisches Duschbad mit Wandtoilette mit Spülkasten, Keramikboden, Waschtischkonsole, Duschnische, bunten Wänden, buntem Boden und offener Dusche in Kent
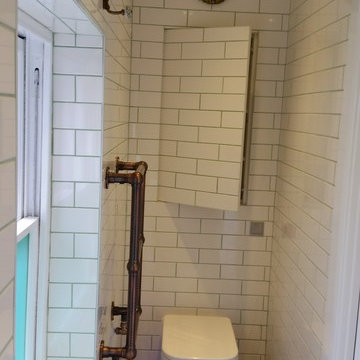
Three shower rooms have been refurbished in this Victorian property. The guest room shower sits within what was formerly a stair case and is a long and narrow room. The main wall tiling is a white metro style ceramic finished with green grout with a green Victorian skirting tile. The ceramic wood plank floor tiles have a reclaimed painted finish

Großes Skandinavisches Badezimmer En Suite mit Schrankfronten im Shaker-Stil, hellbraunen Holzschränken, freistehender Badewanne, Nasszelle, Toilette mit Aufsatzspülkasten, weißen Fliesen, Mosaikfliesen, weißer Wandfarbe, Mosaik-Bodenfliesen, Aufsatzwaschbecken, Quarzit-Waschtisch, buntem Boden, offener Dusche, grauer Waschtischplatte, Doppelwaschbecken und schwebendem Waschtisch in New York
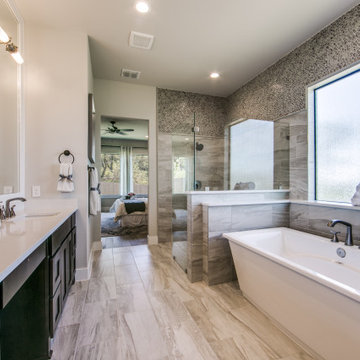
Großes Klassisches Badezimmer En Suite mit Schrankfronten im Shaker-Stil, dunklen Holzschränken, freistehender Badewanne, Eckdusche, Wandtoilette mit Spülkasten, farbigen Fliesen, Porzellanfliesen, Porzellan-Bodenfliesen, Unterbauwaschbecken, Quarzwerkstein-Waschtisch, buntem Boden, offener Dusche, weißer Waschtischplatte, Doppelwaschbecken und eingebautem Waschtisch in Dallas
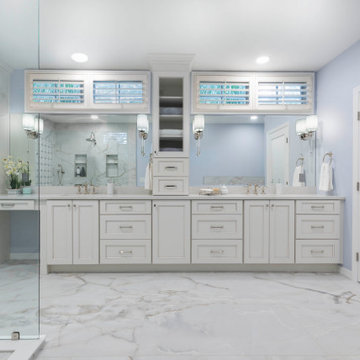
Another fabulous collaboration with Tina Crossley Designs! This Country Club of Orlando home underwent a major transformation that included swapping the shower and tub locations, removing a toilet and building a new water closet.

Kleines Badezimmer mit flächenbündigen Schrankfronten, schwarzen Schränken, Badewanne in Nische, Duschbadewanne, Toilette mit Aufsatzspülkasten, Metrofliesen, weißer Wandfarbe, Keramikboden, Unterbauwaschbecken, Quarzwerkstein-Waschtisch, buntem Boden, offener Dusche, weißer Waschtischplatte, Doppelwaschbecken, freistehendem Waschtisch und grauen Fliesen in Dallas
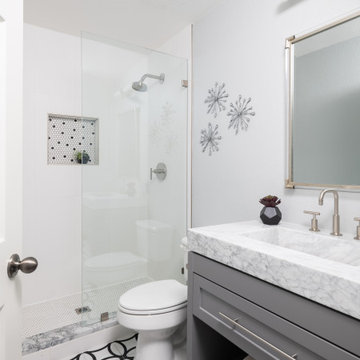
Klassisches Badezimmer mit Schrankfronten im Shaker-Stil, grauen Schränken, Duschnische, weißen Fliesen, weißer Wandfarbe, integriertem Waschbecken, buntem Boden, offener Dusche, weißer Waschtischplatte, Einzelwaschbecken und freistehendem Waschtisch in Austin

Inspired by the majesty of the Northern Lights and this family's everlasting love for Disney, this home plays host to enlighteningly open vistas and playful activity. Like its namesake, the beloved Sleeping Beauty, this home embodies family, fantasy and adventure in their truest form. Visions are seldom what they seem, but this home did begin 'Once Upon a Dream'. Welcome, to The Aurora.

Photo Credit:
Aimée Mazzenga
Großes Modernes Badezimmer En Suite mit Kassettenfronten, hellen Holzschränken, Einbaubadewanne, offener Dusche, Wandtoilette mit Spülkasten, weißen Fliesen, Porzellanfliesen, bunten Wänden, Porzellan-Bodenfliesen, Unterbauwaschbecken, gefliestem Waschtisch, buntem Boden, offener Dusche und weißer Waschtischplatte in Chicago
Großes Modernes Badezimmer En Suite mit Kassettenfronten, hellen Holzschränken, Einbaubadewanne, offener Dusche, Wandtoilette mit Spülkasten, weißen Fliesen, Porzellanfliesen, bunten Wänden, Porzellan-Bodenfliesen, Unterbauwaschbecken, gefliestem Waschtisch, buntem Boden, offener Dusche und weißer Waschtischplatte in Chicago
Bäder mit buntem Boden und offener Dusche Ideen und Design
6

