Bäder mit Duschbadewanne und Quarzit-Waschtisch Ideen und Design
Suche verfeinern:
Budget
Sortieren nach:Heute beliebt
1 – 20 von 4.922 Fotos
1 von 3

Kleines Eklektisches Kinderbad mit weißen Schränken, Wandtoilette, Keramikfliesen, Keramikboden, Einzelwaschbecken, Einbaubadewanne, Duschbadewanne, grünen Fliesen, grüner Wandfarbe, Quarzit-Waschtisch, grauem Boden, Falttür-Duschabtrennung, weißer Waschtischplatte und freistehendem Waschtisch in Cornwall
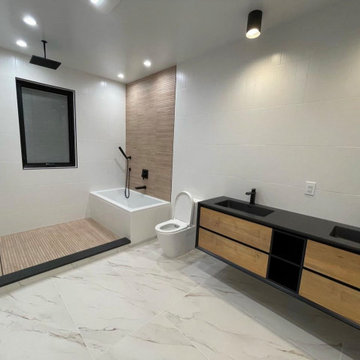
Großes Modernes Badezimmer En Suite mit beigen Schränken, Eckbadewanne, Duschbadewanne, weißen Fliesen, Porzellanfliesen, Quarzit-Waschtisch, weißem Boden, schwarzer Waschtischplatte, Doppelwaschbecken und schwebendem Waschtisch in New York

Charlotte A Sport Model - Tradition Collection
Pricing, floorplans, virtual tours, community information, and more at https://www.robertthomashomes.com/

Mittelgroßes Modernes Duschbad mit flächenbündigen Schrankfronten, Wandtoilette mit Spülkasten, weißer Wandfarbe, integriertem Waschbecken, Quarzit-Waschtisch, weißer Waschtischplatte, Einzelwaschbecken, schwebendem Waschtisch, beigen Schränken, Badewanne in Nische, Duschbadewanne, farbigen Fliesen, Mosaikfliesen, Porzellan-Bodenfliesen und beigem Boden in New York

We moved the location of the hall bath to the area where the existing primary bath was located. This is more central to the two kids' bedrooms – it has 2 doors – one from the hall, the other from the front bedroom.

Modernes Kinderbad mit Schrankfronten mit vertiefter Füllung, hellen Holzschränken, Duschbadewanne, Wandtoilette, grauen Fliesen, Glasfliesen, weißer Wandfarbe, Porzellan-Bodenfliesen, Unterbauwaschbecken, Quarzit-Waschtisch, grauem Boden, Falttür-Duschabtrennung, weißer Waschtischplatte, Wandnische, Einzelwaschbecken und schwebendem Waschtisch in San Francisco

The simple, neutral palette of this Master Bathroom creates a serene atmosphere. The custom vanity allows for additional storage while bringing added warmth to the space.
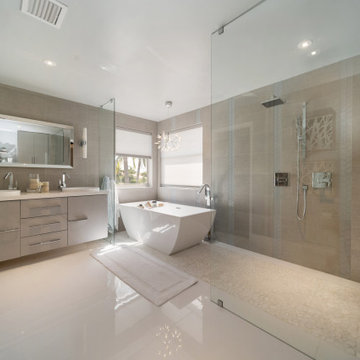
We remodeled this dated Master Bath by keeping a open concept approach design yet maintaining separate its utilities.
Großes Modernes Badezimmer En Suite mit flächenbündigen Schrankfronten, grauen Schränken, freistehender Badewanne, Duschbadewanne, Toilette mit Aufsatzspülkasten, grauen Fliesen, Porzellanfliesen, grauer Wandfarbe, Porzellan-Bodenfliesen, Einbauwaschbecken, Quarzit-Waschtisch, weißem Boden, offener Dusche, weißer Waschtischplatte, Doppelwaschbecken und schwebendem Waschtisch in Miami
Großes Modernes Badezimmer En Suite mit flächenbündigen Schrankfronten, grauen Schränken, freistehender Badewanne, Duschbadewanne, Toilette mit Aufsatzspülkasten, grauen Fliesen, Porzellanfliesen, grauer Wandfarbe, Porzellan-Bodenfliesen, Einbauwaschbecken, Quarzit-Waschtisch, weißem Boden, offener Dusche, weißer Waschtischplatte, Doppelwaschbecken und schwebendem Waschtisch in Miami

Mittelgroßes Nordisches Kinderbad mit profilierten Schrankfronten, hellbraunen Holzschränken, Badewanne in Nische, Duschbadewanne, Toilette mit Aufsatzspülkasten, grauen Fliesen, Keramikfliesen, weißer Wandfarbe, Keramikboden, Unterbauwaschbecken, Quarzit-Waschtisch, buntem Boden, Schiebetür-Duschabtrennung, weißer Waschtischplatte, Wandnische, Doppelwaschbecken und eingebautem Waschtisch in San Diego
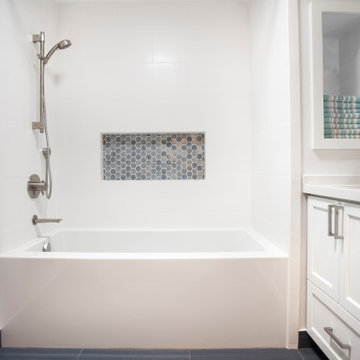
Hall bath complete with modern fixtures and clean design. Shower/bath combo, tiled wall and floor, double sinks and coordinating accent tile.
Mittelgroßes Modernes Kinderbad mit Schrankfronten im Shaker-Stil, weißen Schränken, Badewanne in Nische, Duschbadewanne, weißen Fliesen, Keramikfliesen, Keramikboden, Quarzit-Waschtisch, grauem Boden, Duschvorhang-Duschabtrennung, weißer Waschtischplatte, Doppelwaschbecken und eingebautem Waschtisch in San Francisco
Mittelgroßes Modernes Kinderbad mit Schrankfronten im Shaker-Stil, weißen Schränken, Badewanne in Nische, Duschbadewanne, weißen Fliesen, Keramikfliesen, Keramikboden, Quarzit-Waschtisch, grauem Boden, Duschvorhang-Duschabtrennung, weißer Waschtischplatte, Doppelwaschbecken und eingebautem Waschtisch in San Francisco

This home had a very small bathroom for the combined use of their teenagers and guests. The space was a tight 5'x7'. By adding just 2 feet by taking the space from the closet in an adjoining room, we were able to make this bathroom more functional and feel much more spacious.
The show-stopper is the glass and metal mosaic wall tile above the vanity. The chevron tile in the shower niche complements the wall tile nicely, while having plenty of style on its own.
To tie everything together, we continued the same tile from the shower all around the room to create a wainscot.
The weathered-look hexagon floor tile is stylish yet subtle.
We chose to use a heavily frosted door to keep the room feeling lighter and more spacious.
Often when you have a lot of elements that can totally stand on their own, it can overwhelm a space. However, in this case everything complements the other. The style is fun and stylish for the every-day use of teenagers and young adults, while still being sophisticated enough for use by guests.
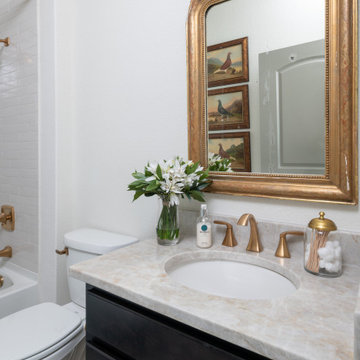
Guest bathroom with custom touches and gold fixtures and hardware
Mittelgroßes Klassisches Badezimmer mit Schrankfronten im Shaker-Stil, dunklen Holzschränken, Duschbadewanne, Toilette mit Aufsatzspülkasten, weißen Fliesen, Metrofliesen, weißer Wandfarbe, Porzellan-Bodenfliesen, Unterbauwaschbecken, Quarzit-Waschtisch, beigem Boden, Duschvorhang-Duschabtrennung und bunter Waschtischplatte in Dallas
Mittelgroßes Klassisches Badezimmer mit Schrankfronten im Shaker-Stil, dunklen Holzschränken, Duschbadewanne, Toilette mit Aufsatzspülkasten, weißen Fliesen, Metrofliesen, weißer Wandfarbe, Porzellan-Bodenfliesen, Unterbauwaschbecken, Quarzit-Waschtisch, beigem Boden, Duschvorhang-Duschabtrennung und bunter Waschtischplatte in Dallas

This stunning master bath remodel is a place of peace and solitude from the soft muted hues of white, gray and blue to the luxurious deep soaking tub and shower area with a combination of multiple shower heads and body jets. The frameless glass shower enclosure furthers the open feel of the room, and showcases the shower’s glittering mosaic marble and polished nickel fixtures.
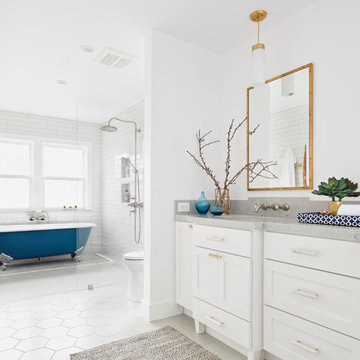
Mittelgroßes Maritimes Badezimmer En Suite mit Schrankfronten im Shaker-Stil, weißen Schränken, Löwenfuß-Badewanne, Duschbadewanne, weißen Fliesen, Metrofliesen, weißer Wandfarbe, Unterbauwaschbecken, weißem Boden, offener Dusche, grauer Waschtischplatte und Quarzit-Waschtisch in San Francisco
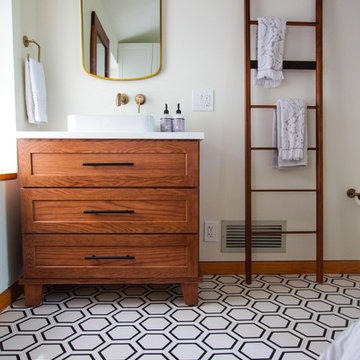
The red oak vanity from Dura Supreme warms up the space, providing functionality and style in this compact open-concept half-bath. Contemporary matte black hardware from Top Knobs provides a bold contrast to the vanity and champagne bronze Delta fixtures throughout.
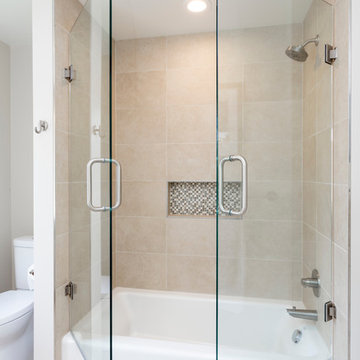
Custom double-hinged glass door allows multi options for enjoying a bath or shower. Inset glass mosiac shelf adds a pop of pattern, color, and texture.
BUILT Photography
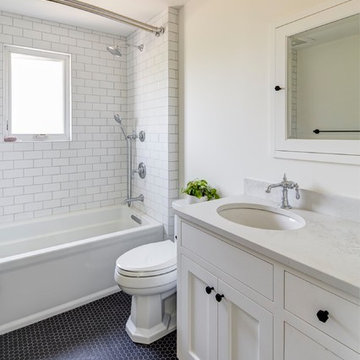
Mittelgroßes Klassisches Duschbad mit Schrankfronten mit vertiefter Füllung, weißen Schränken, Badewanne in Nische, Duschbadewanne, Wandtoilette mit Spülkasten, Metrofliesen, beiger Wandfarbe, Porzellan-Bodenfliesen, Unterbauwaschbecken, Quarzit-Waschtisch, schwarzem Boden und weißer Waschtischplatte in Portland

Mittelgroßes Klassisches Duschbad mit flächenbündigen Schrankfronten, hellbraunen Holzschränken, Unterbauwanne, Duschbadewanne, Wandtoilette mit Spülkasten, weißen Fliesen, Metrofliesen, weißer Wandfarbe, Mosaik-Bodenfliesen, Aufsatzwaschbecken, weißem Boden, Duschvorhang-Duschabtrennung, Quarzit-Waschtisch und weißer Waschtischplatte in Houston
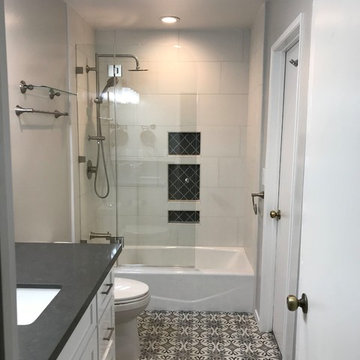
Complete bathroom remodel, new cast iron tub and custom vanity.
Mittelgroßes Klassisches Badezimmer En Suite mit Schrankfronten mit vertiefter Füllung, weißen Schränken, Einbaubadewanne, Duschbadewanne, Toilette mit Aufsatzspülkasten, weißen Fliesen, Porzellanfliesen, weißer Wandfarbe, Keramikboden, Unterbauwaschbecken, Quarzit-Waschtisch, Falttür-Duschabtrennung, buntem Boden, schwarzer Waschtischplatte, Wandnische, Einzelwaschbecken und eingebautem Waschtisch in Los Angeles
Mittelgroßes Klassisches Badezimmer En Suite mit Schrankfronten mit vertiefter Füllung, weißen Schränken, Einbaubadewanne, Duschbadewanne, Toilette mit Aufsatzspülkasten, weißen Fliesen, Porzellanfliesen, weißer Wandfarbe, Keramikboden, Unterbauwaschbecken, Quarzit-Waschtisch, Falttür-Duschabtrennung, buntem Boden, schwarzer Waschtischplatte, Wandnische, Einzelwaschbecken und eingebautem Waschtisch in Los Angeles

Perfectly settled in the shade of three majestic oak trees, this timeless homestead evokes a deep sense of belonging to the land. The Wilson Architects farmhouse design riffs on the agrarian history of the region while employing contemporary green technologies and methods. Honoring centuries-old artisan traditions and the rich local talent carrying those traditions today, the home is adorned with intricate handmade details including custom site-harvested millwork, forged iron hardware, and inventive stone masonry. Welcome family and guests comfortably in the detached garage apartment. Enjoy long range views of these ancient mountains with ample space, inside and out.
Bäder mit Duschbadewanne und Quarzit-Waschtisch Ideen und Design
1

