Bäder mit Duschbadewanne und Tapetendecke Ideen und Design
Suche verfeinern:
Budget
Sortieren nach:Heute beliebt
1 – 20 von 108 Fotos
1 von 3

Mittelgroßes Modernes Badezimmer En Suite mit flächenbündigen Schrankfronten, hellbraunen Holzschränken, Badewanne in Nische, Duschbadewanne, Wandtoilette, grauen Fliesen, Porzellanfliesen, beiger Wandfarbe, Porzellan-Bodenfliesen, integriertem Waschbecken, Quarzwerkstein-Waschtisch, grauem Boden, Duschvorhang-Duschabtrennung, weißer Waschtischplatte, WC-Raum, Einzelwaschbecken, schwebendem Waschtisch, Tapetendecke und Wandpaneelen in Sonstige

The 2nd floor hall bath is a charming Craftsman showpiece. The attention to detail is highlighted through the white scroll tile backsplash, wood wainscot, chair rail and wood framed mirror. The green subway tile shower tub surround is the focal point of the room, while the white hex tile with black grout is a timeless throwback to the Arts & Crafts period.

The smallest spaces often have the most impact. In the bathroom, a classy floral wallpaper applied as a wall and ceiling treatment, along with timeless subway tiles on the walls and hexagon tiles on the floor, create balance and visually appealing space.
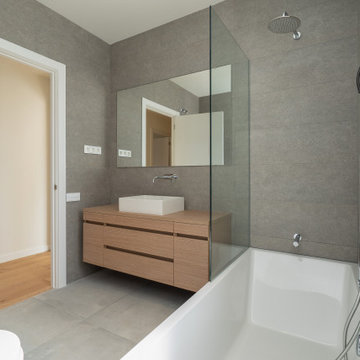
Mittelgroßes Modernes Duschbad mit Schrankfronten mit vertiefter Füllung, braunen Schränken, Badewanne in Nische, Duschbadewanne, Wandtoilette, grauen Fliesen, Keramikfliesen, grauer Wandfarbe, Keramikboden, Aufsatzwaschbecken, Waschtisch aus Holz, grauem Boden, offener Dusche, brauner Waschtischplatte, WC-Raum, Einzelwaschbecken, eingebautem Waschtisch, Tapetendecke und Wandpaneelen in Barcelona
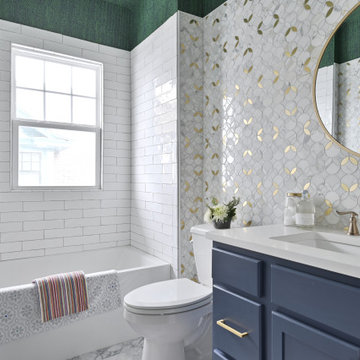
Badezimmer mit Schrankfronten mit vertiefter Füllung, blauen Schränken, Einbaubadewanne, Duschbadewanne, Toilette mit Aufsatzspülkasten, farbigen Fliesen, Marmorfliesen, bunten Wänden, Porzellan-Bodenfliesen, Einbauwaschbecken, Quarzwerkstein-Waschtisch, buntem Boden, Duschvorhang-Duschabtrennung, weißer Waschtischplatte, Einzelwaschbecken, eingebautem Waschtisch, Tapetendecke und Tapetenwänden in Kansas City
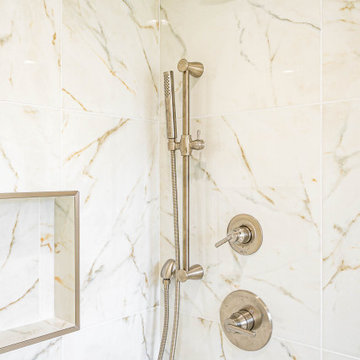
Looking to give your home a modern upgrade? Consider a new construction that includes a complete master bathroom remodel. Featuring a white marble floor, the bathroom includes a beautiful vanity with white cabinetry that provides ample storage space. The white countertop, paired with stainless steel fixtures, adds a sleek and modern touch. The shower features a niche and a hinged door. And, with white marble walls and a convenient shower bench, the shower exudes luxury and style. Don't forget the double sinks and two overhead square mirrors, providing plenty of space for two people to get ready for their day at the same time. For even more convenience and comfort, the second bathroom includes a shower bath tub combination with all the same features.
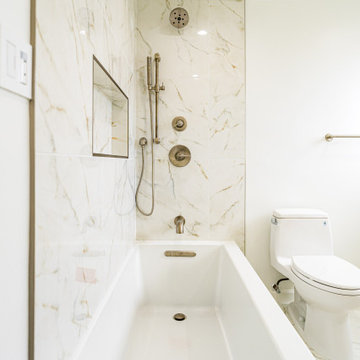
Looking to give your home a modern upgrade? Consider a new construction that includes a complete master bathroom remodel. Featuring a white marble floor, the bathroom includes a beautiful vanity with white cabinetry that provides ample storage space. The white countertop, paired with stainless steel fixtures, adds a sleek and modern touch. The shower features a niche and a hinged door. And, with white marble walls and a convenient shower bench, the shower exudes luxury and style. Don't forget the double sinks and two overhead square mirrors, providing plenty of space for two people to get ready for their day at the same time. For even more convenience and comfort, the second bathroom includes a shower bath tub combination with all the same features.
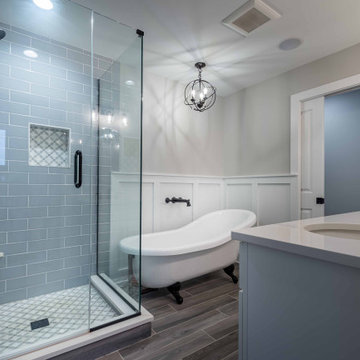
Mittelgroßes Landhaus Duschbad mit Schrankfronten mit vertiefter Füllung, Badewanne in Nische, Duschbadewanne, Wandtoilette mit Spülkasten, blauen Fliesen, Metrofliesen, weißer Wandfarbe, Keramikboden, integriertem Waschbecken, Quarzit-Waschtisch, buntem Boden, bunter Waschtischplatte, WC-Raum, Einzelwaschbecken, freistehendem Waschtisch, Tapetendecke, Tapetenwänden, weißen Schränken und Falttür-Duschabtrennung in Chicago

Kleines Country Kinderbad mit verzierten Schränken, grünen Schränken, Duschbadewanne, Wandtoilette mit Spülkasten, weißen Fliesen, Marmorfliesen, weißer Wandfarbe, Marmorboden, Unterbauwaschbecken, Kalkstein-Waschbecken/Waschtisch, buntem Boden, Falttür-Duschabtrennung, Wandnische, Einzelwaschbecken, eingebautem Waschtisch und Tapetendecke in St. Louis
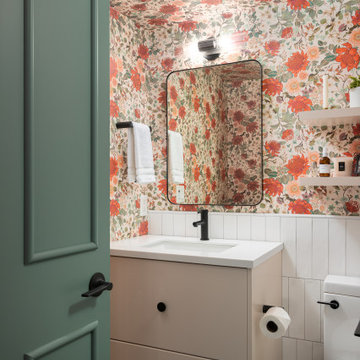
The smallest spaces often have the most impact. In the bathroom, a classy floral wallpaper applied as a wall and ceiling treatment, along with timeless subway tiles on the walls and hexagon tiles on the floor, create balance and visually appealing space.
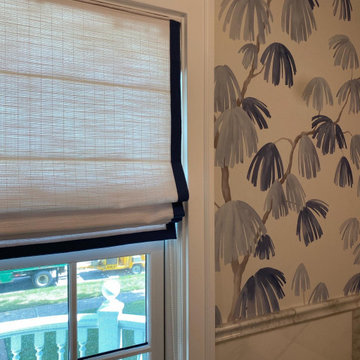
Perennials fabric and DeLany and Long trim on flat roman shade. F Schumacher and Co Weeping Willow wallpaper.
Mittelgroßes Klassisches Duschbad mit profilierten Schrankfronten, grauen Schränken, Badewanne in Nische, Duschbadewanne, Toilette mit Aufsatzspülkasten, schwarz-weißen Fliesen, Marmorfliesen, blauer Wandfarbe, Marmorboden, Unterbauwaschbecken, Quarzit-Waschtisch, grauem Boden, Duschvorhang-Duschabtrennung, weißer Waschtischplatte, Einzelwaschbecken, eingebautem Waschtisch, Tapetendecke und Tapetenwänden in Chicago
Mittelgroßes Klassisches Duschbad mit profilierten Schrankfronten, grauen Schränken, Badewanne in Nische, Duschbadewanne, Toilette mit Aufsatzspülkasten, schwarz-weißen Fliesen, Marmorfliesen, blauer Wandfarbe, Marmorboden, Unterbauwaschbecken, Quarzit-Waschtisch, grauem Boden, Duschvorhang-Duschabtrennung, weißer Waschtischplatte, Einzelwaschbecken, eingebautem Waschtisch, Tapetendecke und Tapetenwänden in Chicago
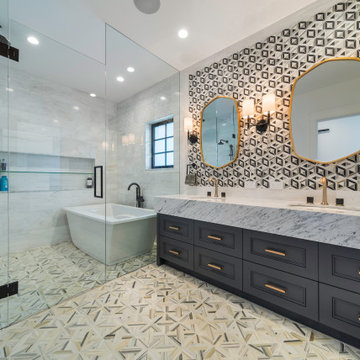
Mittelgroßes Badezimmer En Suite mit dunklen Holzschränken, freistehender Badewanne, Duschbadewanne, weißen Fliesen, Marmorfliesen, weißer Wandfarbe, dunklem Holzboden, Einbauwaschbecken, Marmor-Waschbecken/Waschtisch, Falttür-Duschabtrennung, weißer Waschtischplatte, Doppelwaschbecken, eingebautem Waschtisch und Tapetendecke in Vancouver
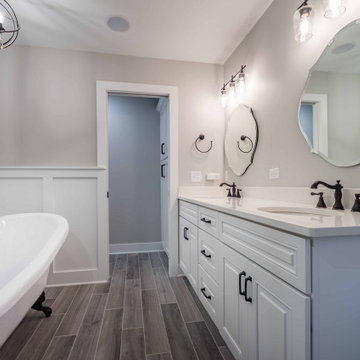
Mittelgroßes Country Duschbad mit Schrankfronten mit vertiefter Füllung, weißen Schränken, Badewanne in Nische, Duschbadewanne, Wandtoilette mit Spülkasten, blauen Fliesen, Metrofliesen, weißer Wandfarbe, Keramikboden, integriertem Waschbecken, Quarzit-Waschtisch, buntem Boden, Falttür-Duschabtrennung, bunter Waschtischplatte, WC-Raum, Einzelwaschbecken, freistehendem Waschtisch, Tapetendecke und Tapetenwänden in Chicago
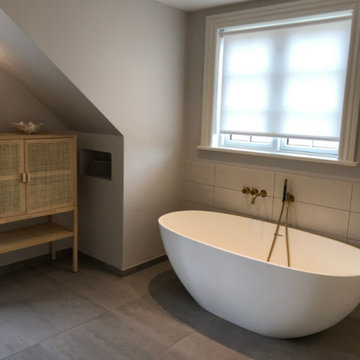
Badeværelse holdt helt enkelt, men med fine. Indbyggede messing armaturer fra VOLA. Lamper ved spejle fra NUURA.
Her er der tilføjet et fint skab i bambus, som møblerer rummet og giver noget karakter, Her opbevares håndklæder osv.
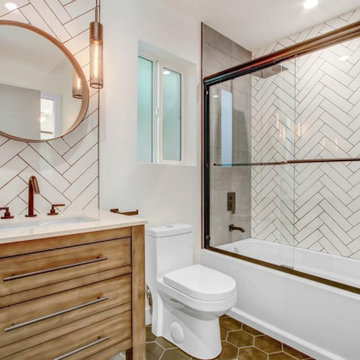
This once unused garage has been transformed into a private suite masterpiece! Featuring a full kitchen, living room, bedroom and 2 bathrooms, who would have thought that this ADU used to be a garage that gathered dust?
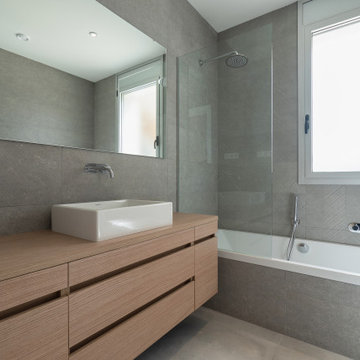
Mittelgroßes Modernes Duschbad mit Schrankfronten mit vertiefter Füllung, braunen Schränken, Badewanne in Nische, Duschbadewanne, Wandtoilette, grauen Fliesen, Keramikfliesen, grauer Wandfarbe, Keramikboden, Aufsatzwaschbecken, Waschtisch aus Holz, grauem Boden, offener Dusche, brauner Waschtischplatte, WC-Raum, Einzelwaschbecken, eingebautem Waschtisch, Tapetendecke und Wandpaneelen in Barcelona

The en Suite Bath includes a large tub as well as Prairie-style cabinetry and custom tile-work.
The homeowner had previously updated their mid-century home to match their Prairie-style preferences - completing the Kitchen, Living and DIning Rooms. This project included a complete redesign of the Bedroom wing, including Master Bedroom Suite, guest Bedrooms, and 3 Baths; as well as the Office/Den and Dining Room, all to meld the mid-century exterior with expansive windows and a new Prairie-influenced interior. Large windows (existing and new to match ) let in ample daylight and views to their expansive gardens.
Photography by homeowner.
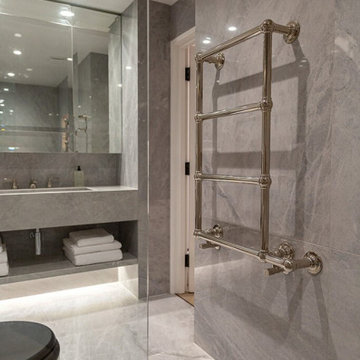
This modern and elegantly designed bathroom exudes a high-end aesthetic reminiscent of a luxurious hotel. The sophisticated ambiance is achieved through the use of grey wall tiles and flooring, creating a contemporary and upscale atmosphere. The meticulous attention to detail and the chic design elements make this bathroom a stunning and refined space.
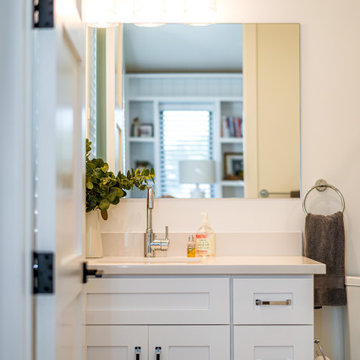
Our new construction boasts a spacious office room with white cabinetry, giving it a clean and professional look. Accompanied by a beautiful hardwood table, you'll have the perfect space to work on any project at home. The light hardwood flooring adds a touch of elegance to this modern design. And let's not forget about the stunning bathroom. With white textured walls and a niche, the shower is a statement piece that complements the white cabinetry.
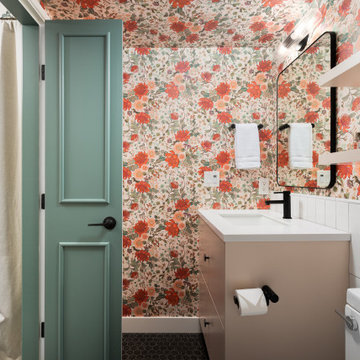
The smallest spaces often have the most impact. In the bathroom, a classy floral wallpaper applied as a wall and ceiling treatment, along with timeless subway tiles on the walls and hexagon tiles on the floor, create balance and visually appealing space.
Bäder mit Duschbadewanne und Tapetendecke Ideen und Design
1

