Bäder mit Duschnische und Wandwaschbecken Ideen und Design
Suche verfeinern:
Budget
Sortieren nach:Heute beliebt
1 – 20 von 2.719 Fotos
1 von 3

A modern black and white tile bathroom gives the classic color duo a contemporary perspective with a sleek white subway tile shower and sophisticated black hexagon floor tile. For more bathroom and shower tile inspiration, visit fireclaytile.com. Non-Slip options available.
TILE SHOWN
White Subway Tile in Tusk, 3" Black Hexagon Tile in Basalt
DESIGN
Mark Davis Design
PHOTOS
Luis Costadone

Proyecto realizado por Meritxell Ribé - The Room Studio
Construcción: The Room Work
Fotografías: Mauricio Fuertes
Mittelgroßes Mediterranes Duschbad mit grauen Schränken, beigen Fliesen, Porzellanfliesen, weißer Wandfarbe, Wandwaschbecken, Mineralwerkstoff-Waschtisch, beigem Boden, weißer Waschtischplatte, Duschnische, Wandtoilette, Betonboden, offener Dusche und flächenbündigen Schrankfronten in Barcelona
Mittelgroßes Mediterranes Duschbad mit grauen Schränken, beigen Fliesen, Porzellanfliesen, weißer Wandfarbe, Wandwaschbecken, Mineralwerkstoff-Waschtisch, beigem Boden, weißer Waschtischplatte, Duschnische, Wandtoilette, Betonboden, offener Dusche und flächenbündigen Schrankfronten in Barcelona
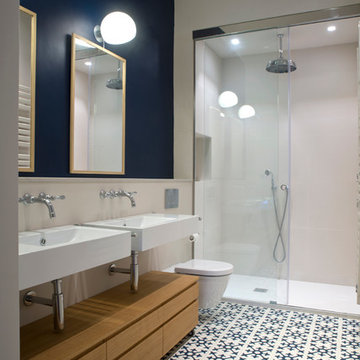
Mittelgroßes Klassisches Duschbad mit flächenbündigen Schrankfronten, hellbraunen Holzschränken, Duschnische, Wandtoilette, bunten Wänden, Keramikboden, Wandwaschbecken und buntem Boden in Barcelona
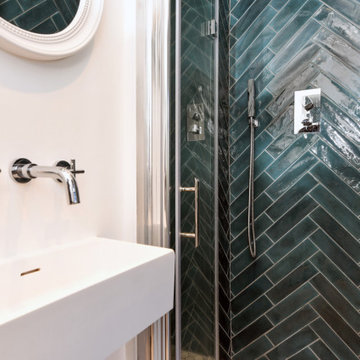
Mittelgroßes Modernes Badezimmer En Suite mit Duschnische, grünen Fliesen, Keramikfliesen, weißer Wandfarbe, gebeiztem Holzboden, Wandwaschbecken, Einzelwaschbecken und schwebendem Waschtisch in London
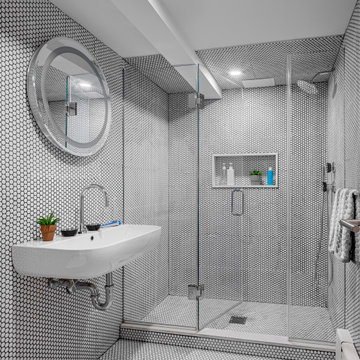
Modernes Duschbad mit Falttür-Duschabtrennung, Einzelwaschbecken, Duschnische, Mosaikfliesen, bunten Wänden, Mosaik-Bodenfliesen, Wandwaschbecken und buntem Boden in New York
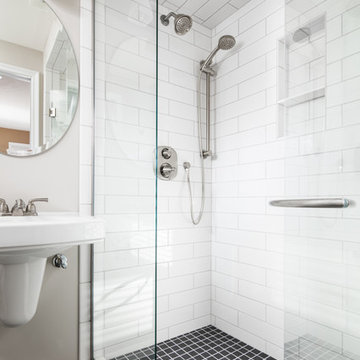
Thomas Grady Photography
Kleines Klassisches Duschbad mit Duschnische, Wandtoilette mit Spülkasten, weißen Fliesen, Metrofliesen, grauer Wandfarbe, Keramikboden, Wandwaschbecken, schwarzem Boden und Falttür-Duschabtrennung in Omaha
Kleines Klassisches Duschbad mit Duschnische, Wandtoilette mit Spülkasten, weißen Fliesen, Metrofliesen, grauer Wandfarbe, Keramikboden, Wandwaschbecken, schwarzem Boden und Falttür-Duschabtrennung in Omaha
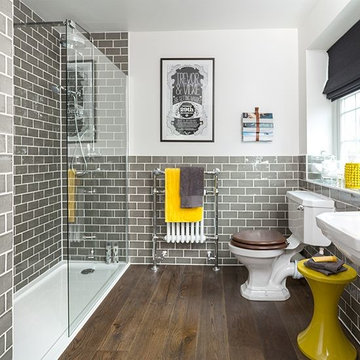
Mittelgroßes Mid-Century Duschbad mit Duschnische, Wandtoilette mit Spülkasten, grauen Fliesen, Metrofliesen, weißer Wandfarbe, dunklem Holzboden, Wandwaschbecken, braunem Boden und offener Dusche in Los Angeles
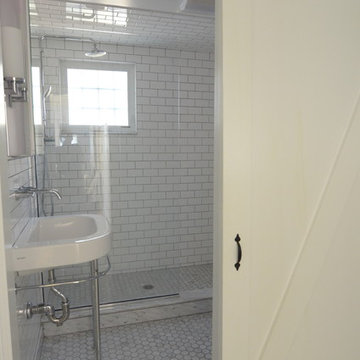
The first project to tackle at the Harwichport cottage was the bathroom. View through the new barn door into the newly remodeled bathroom.
Kleines Maritimes Badezimmer mit Wandwaschbecken, Marmor-Waschbecken/Waschtisch, Duschnische, Wandtoilette mit Spülkasten, weißen Fliesen, Keramikfliesen, Marmorboden und weißer Wandfarbe in Boston
Kleines Maritimes Badezimmer mit Wandwaschbecken, Marmor-Waschbecken/Waschtisch, Duschnische, Wandtoilette mit Spülkasten, weißen Fliesen, Keramikfliesen, Marmorboden und weißer Wandfarbe in Boston
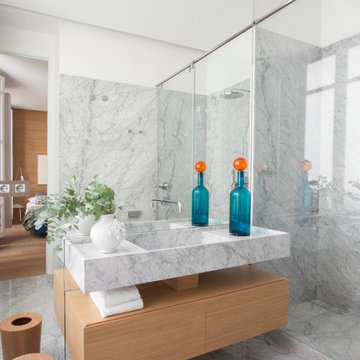
CUARTO DE BAÑO // BATHROOM
Fotografía : Adriana Merlo / Batavia
Mittelgroßes Nordisches Duschbad mit Wandwaschbecken, flächenbündigen Schrankfronten, hellen Holzschränken, Marmor-Waschbecken/Waschtisch, Duschnische, grauen Fliesen, Steinplatten, grauer Wandfarbe und Marmorboden in Madrid
Mittelgroßes Nordisches Duschbad mit Wandwaschbecken, flächenbündigen Schrankfronten, hellen Holzschränken, Marmor-Waschbecken/Waschtisch, Duschnische, grauen Fliesen, Steinplatten, grauer Wandfarbe und Marmorboden in Madrid
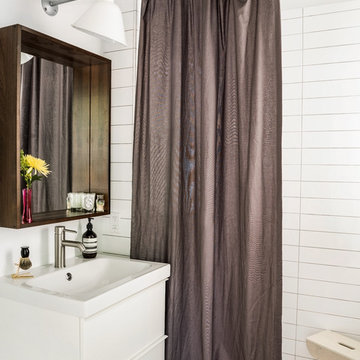
The compact but bright bathroom utilizes floor to ceiling oversized subway tiles in a stacked pattern to emphasize the height of the space. The continuation of the bright white color scheme brings a feeling of spaciousness to the diminutive room.
Photography by Cynthia Lynn Photography
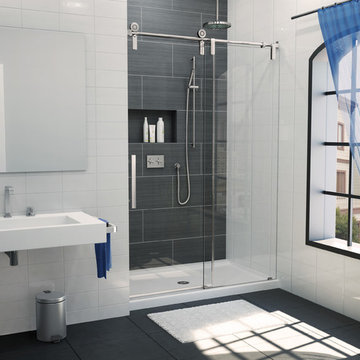
Großes Klassisches Badezimmer En Suite mit Duschnische, grauen Fliesen, Porzellanfliesen, weißer Wandfarbe, Porzellan-Bodenfliesen, Wandwaschbecken, schwarzem Boden und Schiebetür-Duschabtrennung in Chicago
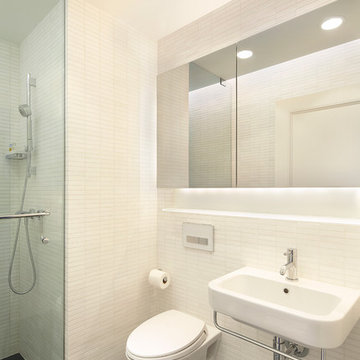
This renovation project updates an existing New York 1920s apartment with a modern sensibility.
Replacing the cellular pre-war layout of the central spaces with a built-in walnut credenza and white lacquer side board effectively opens the plan to create a unified and spacious living area. The back side of the full-height dining room side-board screens views from the entrance foyer. The modern design of the new built-ins at center of the space is balanced by perimeter radiator covers and a full-height bookshelf which work with the period trim detail.
The new powder room features white thassos wall tiles, robern medicine cabinets with custom cove lighting, a custom translucent glass shelf, frameless glass shower, and a wall-hung toilet and sink to create a very clean look. The floor is honed Concordia schist.
Photography: Mikiko Kikuyama
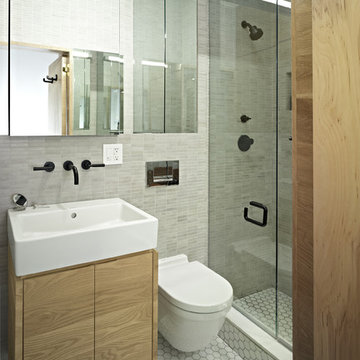
Modernes Badezimmer mit Wandwaschbecken, flächenbündigen Schrankfronten, Duschnische, Wandtoilette, grauen Fliesen und hellen Holzschränken in New York

This Project was so fun, the client was a dream to work with. So open to new ideas.
Since this is on a canal the coastal theme was prefect for the client. We gutted both bathrooms. The master bath was a complete waste of space, a huge tub took much of the room. So we removed that and shower which was all strange angles. By combining the tub and shower into a wet room we were able to do 2 large separate vanities and still had room to space.
The guest bath received a new coastal look as well which included a better functioning shower.

The new secondary bathroom is a very compact and efficient layout that shares the extra space provided by stepping the rear additions to the boundary. Behind the shower is a small shed accessed from the back deck, and the media wall in the living room takes a slice out of the space too.
Plentiful light beams down through the Velux and the patterned wall tiles provide a playful backdrop to a simple black, white & timber pallete.
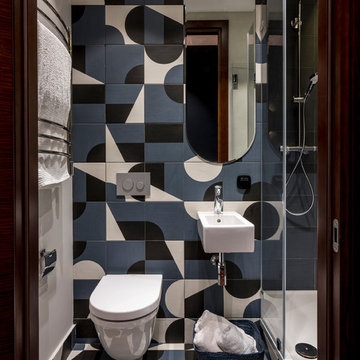
Modernes Duschbad mit Duschnische, Wandtoilette, farbigen Fliesen, Wandwaschbecken und buntem Boden in Moskau
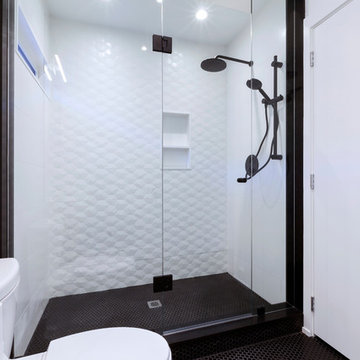
Mittelgroßes Modernes Duschbad mit Duschnische, Wandtoilette mit Spülkasten, weißen Fliesen, Porzellanfliesen, weißer Wandfarbe, Porzellan-Bodenfliesen, Wandwaschbecken, schwarzem Boden und Falttür-Duschabtrennung in Toronto
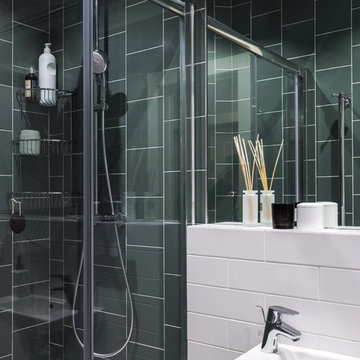
Плитка Marazzi, душевое ограждение Cezares.
Mittelgroßes Modernes Duschbad mit Keramikfliesen, Duschnische, weißen Fliesen, grünen Fliesen, Wandwaschbecken, Wandtoilette, bunten Wänden, Keramikboden, buntem Boden und Schiebetür-Duschabtrennung in Moskau
Mittelgroßes Modernes Duschbad mit Keramikfliesen, Duschnische, weißen Fliesen, grünen Fliesen, Wandwaschbecken, Wandtoilette, bunten Wänden, Keramikboden, buntem Boden und Schiebetür-Duschabtrennung in Moskau
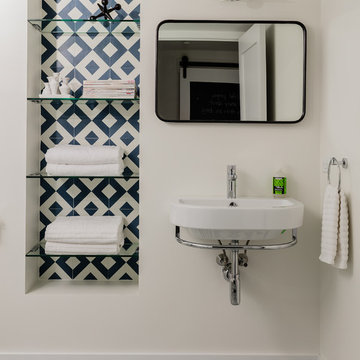
Michael J Lee
Kleines Modernes Duschbad mit Duschnische, Toilette mit Aufsatzspülkasten, blauen Fliesen, Zementfliesen, weißer Wandfarbe, Zementfliesen für Boden, Wandwaschbecken, blauem Boden und Falttür-Duschabtrennung in New York
Kleines Modernes Duschbad mit Duschnische, Toilette mit Aufsatzspülkasten, blauen Fliesen, Zementfliesen, weißer Wandfarbe, Zementfliesen für Boden, Wandwaschbecken, blauem Boden und Falttür-Duschabtrennung in New York
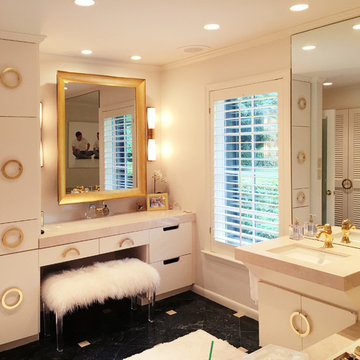
The client wanted to add a portion of glam to her existing Master Bath. Construction involved removing the soffit and florescent lighting over the vanity. During Construction, I recessed a smaller TV behind the mirror and recessed the articulating arm make up mirror. 4" LED lighting and sconces flanking the mirror were added. After painting, new over-sized gold hardware was added to the sink, vanity area and closet doors. After installing a new bench and rug, her glamorous Master Bath was complete.
Photo by Jonn Spradlin
Bäder mit Duschnische und Wandwaschbecken Ideen und Design
1

