Bäder mit Eckdusche und Kieselfliesen Ideen und Design
Suche verfeinern:
Budget
Sortieren nach:Heute beliebt
1 – 20 von 593 Fotos
1 von 3
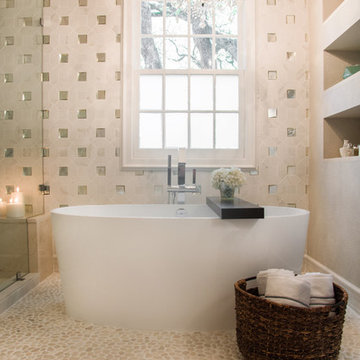
Glynis Morse Photography
Mittelgroßes Modernes Badezimmer En Suite mit Schrankfronten mit vertiefter Füllung, beigen Schränken, freistehender Badewanne, Eckdusche, beigen Fliesen, Kieselfliesen, beiger Wandfarbe, Kiesel-Bodenfliesen und Aufsatzwaschbecken in Austin
Mittelgroßes Modernes Badezimmer En Suite mit Schrankfronten mit vertiefter Füllung, beigen Schränken, freistehender Badewanne, Eckdusche, beigen Fliesen, Kieselfliesen, beiger Wandfarbe, Kiesel-Bodenfliesen und Aufsatzwaschbecken in Austin
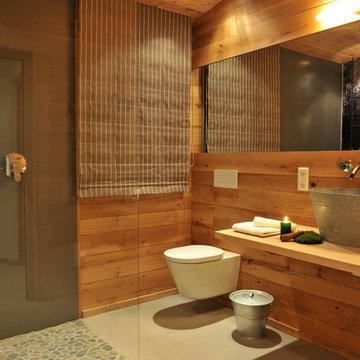
Handweiserhütte oHG
Jessica Gerritsen & Ralf Blümer
Lenninghof 26 (am Skilift)
57392 Schmallenberg
© Fotos: Cyrus Saedi, Hotelfotograf | www.cyrus-saedi.com

This 1930's Barrington Hills farmhouse was in need of some TLC when it was purchased by this southern family of five who planned to make it their new home. The renovation taken on by Advance Design Studio's designer Scott Christensen and master carpenter Justin Davis included a custom porch, custom built in cabinetry in the living room and children's bedrooms, 2 children's on-suite baths, a guest powder room, a fabulous new master bath with custom closet and makeup area, a new upstairs laundry room, a workout basement, a mud room, new flooring and custom wainscot stairs with planked walls and ceilings throughout the home.
The home's original mechanicals were in dire need of updating, so HVAC, plumbing and electrical were all replaced with newer materials and equipment. A dramatic change to the exterior took place with the addition of a quaint standing seam metal roofed farmhouse porch perfect for sipping lemonade on a lazy hot summer day.
In addition to the changes to the home, a guest house on the property underwent a major transformation as well. Newly outfitted with updated gas and electric, a new stacking washer/dryer space was created along with an updated bath complete with a glass enclosed shower, something the bath did not previously have. A beautiful kitchenette with ample cabinetry space, refrigeration and a sink was transformed as well to provide all the comforts of home for guests visiting at the classic cottage retreat.
The biggest design challenge was to keep in line with the charm the old home possessed, all the while giving the family all the convenience and efficiency of modern functioning amenities. One of the most interesting uses of material was the porcelain "wood-looking" tile used in all the baths and most of the home's common areas. All the efficiency of porcelain tile, with the nostalgic look and feel of worn and weathered hardwood floors. The home’s casual entry has an 8" rustic antique barn wood look porcelain tile in a rich brown to create a warm and welcoming first impression.
Painted distressed cabinetry in muted shades of gray/green was used in the powder room to bring out the rustic feel of the space which was accentuated with wood planked walls and ceilings. Fresh white painted shaker cabinetry was used throughout the rest of the rooms, accentuated by bright chrome fixtures and muted pastel tones to create a calm and relaxing feeling throughout the home.
Custom cabinetry was designed and built by Advance Design specifically for a large 70” TV in the living room, for each of the children’s bedroom’s built in storage, custom closets, and book shelves, and for a mudroom fit with custom niches for each family member by name.
The ample master bath was fitted with double vanity areas in white. A generous shower with a bench features classic white subway tiles and light blue/green glass accents, as well as a large free standing soaking tub nestled under a window with double sconces to dim while relaxing in a luxurious bath. A custom classic white bookcase for plush towels greets you as you enter the sanctuary bath.
Joe Nowak
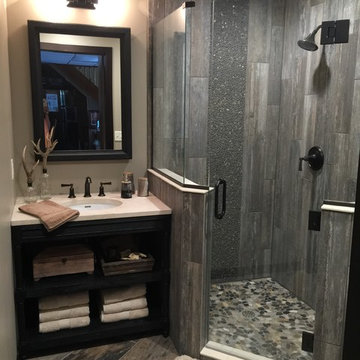
Sarah Berghorst
Kleines Rustikales Duschbad mit Unterbauwaschbecken, dunklen Holzschränken, Quarzwerkstein-Waschtisch, Eckdusche, grauen Fliesen, Kieselfliesen, beiger Wandfarbe, Keramikboden und offenen Schränken in Sonstige
Kleines Rustikales Duschbad mit Unterbauwaschbecken, dunklen Holzschränken, Quarzwerkstein-Waschtisch, Eckdusche, grauen Fliesen, Kieselfliesen, beiger Wandfarbe, Keramikboden und offenen Schränken in Sonstige
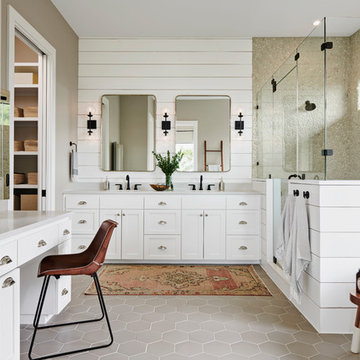
Craig Washburn
Klassisches Badezimmer En Suite mit Schrankfronten im Shaker-Stil, weißen Schränken, freistehender Badewanne, beigen Fliesen, grauer Wandfarbe, Porzellan-Bodenfliesen, Unterbauwaschbecken, grauem Boden, Falttür-Duschabtrennung, grauer Waschtischplatte, Kieselfliesen und Eckdusche in Austin
Klassisches Badezimmer En Suite mit Schrankfronten im Shaker-Stil, weißen Schränken, freistehender Badewanne, beigen Fliesen, grauer Wandfarbe, Porzellan-Bodenfliesen, Unterbauwaschbecken, grauem Boden, Falttür-Duschabtrennung, grauer Waschtischplatte, Kieselfliesen und Eckdusche in Austin
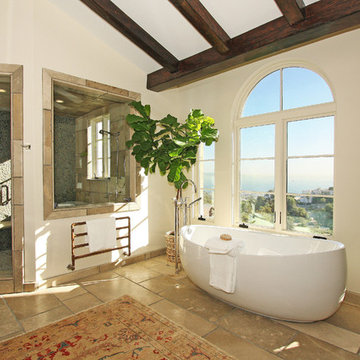
Geräumiges Klassisches Badezimmer En Suite mit freistehender Badewanne, Eckdusche, Kieselfliesen, Travertin, Toilette mit Aufsatzspülkasten, beigen Fliesen, weißer Wandfarbe und Unterbauwaschbecken in Los Angeles

. Accentuated ultra-luxurious design brings alive the concept of comfort that gently transforms into sophistication. It serves timeless comfort with a twist of modernism and instantly uplifts the overall design vibe.
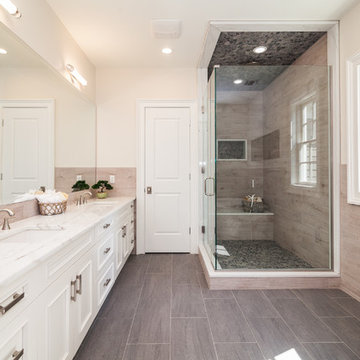
Klassisches Badezimmer En Suite mit weißen Schränken, Porzellan-Bodenfliesen, Quarzwerkstein-Waschtisch, Schrankfronten mit vertiefter Füllung, freistehender Badewanne, Eckdusche, beigen Fliesen, schwarzen Fliesen, grauen Fliesen, Kieselfliesen, beiger Wandfarbe, Unterbauwaschbecken und Falttür-Duschabtrennung in New York
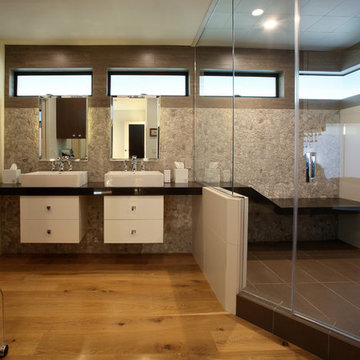
Photography by Aidin Mariscal
Großes Modernes Badezimmer En Suite mit verzierten Schränken, weißen Schränken, Eckdusche, farbigen Fliesen, Kieselfliesen, weißer Wandfarbe, hellem Holzboden, Aufsatzwaschbecken, Quarzwerkstein-Waschtisch, braunem Boden und Falttür-Duschabtrennung in Orange County
Großes Modernes Badezimmer En Suite mit verzierten Schränken, weißen Schränken, Eckdusche, farbigen Fliesen, Kieselfliesen, weißer Wandfarbe, hellem Holzboden, Aufsatzwaschbecken, Quarzwerkstein-Waschtisch, braunem Boden und Falttür-Duschabtrennung in Orange County
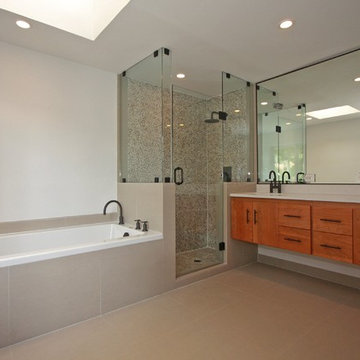
Modernes Badezimmer mit flächenbündigen Schrankfronten, hellbraunen Holzschränken, Eckdusche, beigen Fliesen und Kieselfliesen in Miami
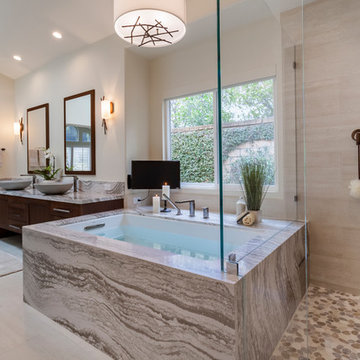
Photographer: J.R. Maddox
Mittelgroßes Klassisches Badezimmer En Suite mit Lamellenschränken, dunklen Holzschränken, Unterbauwanne, Eckdusche, Kieselfliesen, beiger Wandfarbe, Porzellan-Bodenfliesen, Aufsatzwaschbecken, Quarzwerkstein-Waschtisch, beigem Boden, Falttür-Duschabtrennung und bunter Waschtischplatte in Los Angeles
Mittelgroßes Klassisches Badezimmer En Suite mit Lamellenschränken, dunklen Holzschränken, Unterbauwanne, Eckdusche, Kieselfliesen, beiger Wandfarbe, Porzellan-Bodenfliesen, Aufsatzwaschbecken, Quarzwerkstein-Waschtisch, beigem Boden, Falttür-Duschabtrennung und bunter Waschtischplatte in Los Angeles
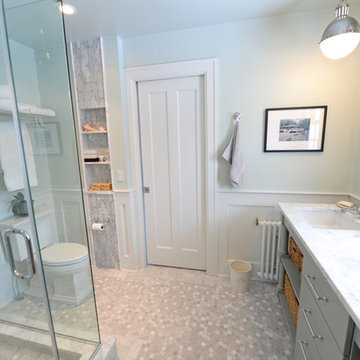
White carrera honed Hex tile and subway tile are complimented by the polished carrera on the custom designed vanity with Kohler Sinks. Thomas O’Brien Hicks pendants in Antique Nickel hang over the mirrors from Restoration Hardware. Faucets and Shower Hardware are the Grafton Collection from Restoration Hardware. Pocket doors were installed using the original 100 year old doors, and add usable space in the room. The Custom mosaic Niche in the Shower is repeated on the opposite wall beside the Tresham Toilet by Kohler. A new low profile radiator was installed.
Photo Credit: Marc Golub
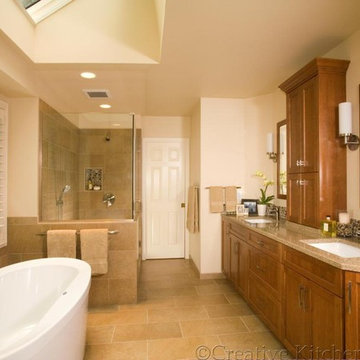
Photo credit: Northlight Photography
Mittelgroßes Klassisches Badezimmer En Suite mit Schrankfronten im Shaker-Stil, hellbraunen Holzschränken, freistehender Badewanne, Eckdusche, Kieselfliesen, beiger Wandfarbe, Keramikboden, Unterbauwaschbecken und Granit-Waschbecken/Waschtisch in Seattle
Mittelgroßes Klassisches Badezimmer En Suite mit Schrankfronten im Shaker-Stil, hellbraunen Holzschränken, freistehender Badewanne, Eckdusche, Kieselfliesen, beiger Wandfarbe, Keramikboden, Unterbauwaschbecken und Granit-Waschbecken/Waschtisch in Seattle
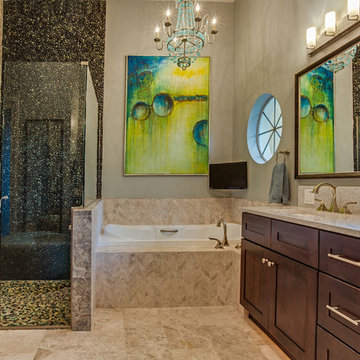
By taking up space from an unused hallway and powder bath - we created a master bathroom fit for a king and queen!! Not one detail was overlooked; from the marble floors and pebble waterfall to the full body shower and light therapy air spa, this high tech bathroom serves its purpose!
John Zawacki Photography
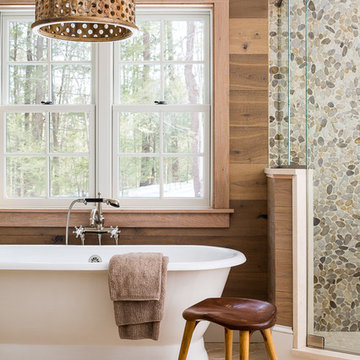
Maritimes Badezimmer En Suite mit freistehender Badewanne, Eckdusche, farbigen Fliesen und Kieselfliesen in Portland Maine
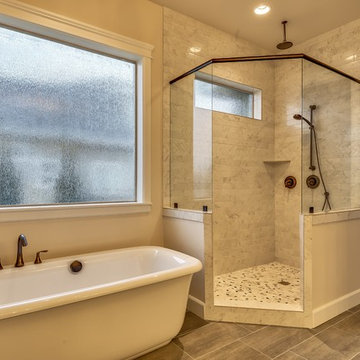
Relaxing in this master bathroom will be no problem. Just look around at the beautiful finishes that make you feel like you are entering a spa ready to leave the stress of the day behind.
Photography by Tourfactory
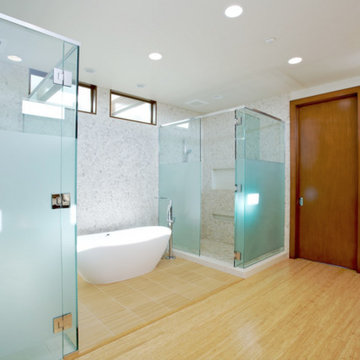
Modernes Badezimmer En Suite mit flächenbündigen Schrankfronten, dunklen Holzschränken, freistehender Badewanne, Eckdusche, weißen Fliesen, Kieselfliesen, weißer Wandfarbe, Bambusparkett und Quarzwerkstein-Waschtisch in Orange County
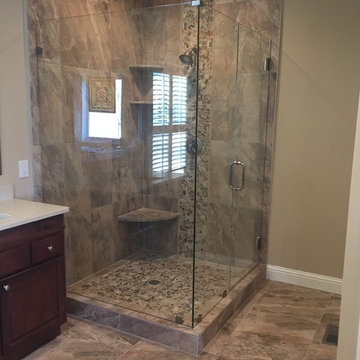
Mittelgroßes Klassisches Badezimmer En Suite mit profilierten Schrankfronten, dunklen Holzschränken, Eckdusche, Wandtoilette mit Spülkasten, braunen Fliesen, Kieselfliesen, beiger Wandfarbe, Porzellan-Bodenfliesen, Unterbauwaschbecken, Quarzit-Waschtisch, braunem Boden und Falttür-Duschabtrennung in Atlanta
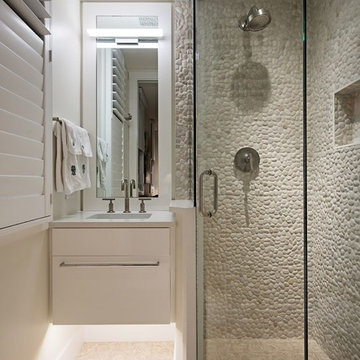
Maritimes Badezimmer mit flächenbündigen Schrankfronten, weißen Schränken, Eckdusche, grauen Fliesen, Kieselfliesen, weißer Wandfarbe, beigem Boden, Falttür-Duschabtrennung und weißer Waschtischplatte in Miami
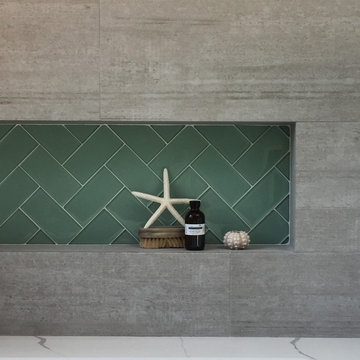
Mittelgroßes Maritimes Badezimmer En Suite mit flächenbündigen Schrankfronten, braunen Schränken, Einbaubadewanne, Eckdusche, farbigen Fliesen, Kieselfliesen, grauer Wandfarbe, Porzellan-Bodenfliesen, Unterbauwaschbecken, Marmor-Waschbecken/Waschtisch, grauem Boden, Falttür-Duschabtrennung und weißer Waschtischplatte in San Diego
Bäder mit Eckdusche und Kieselfliesen Ideen und Design
1

