Bäder mit Eckdusche und lila Wandfarbe Ideen und Design
Suche verfeinern:
Budget
Sortieren nach:Heute beliebt
101 – 120 von 646 Fotos
1 von 3
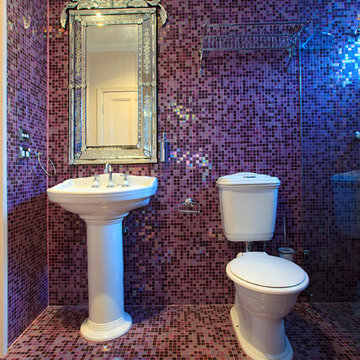
Kleines Klassisches Duschbad mit Eckdusche, Wandtoilette mit Spülkasten, Mosaikfliesen, lila Wandfarbe, Mosaik-Bodenfliesen, Sockelwaschbecken und lila Boden in Brisbane
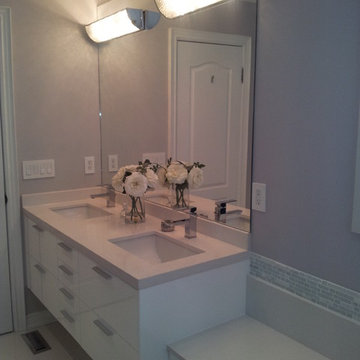
A small space turned light and luxurious !
Mittelgroßes Modernes Duschbad mit flächenbündigen Schrankfronten, weißen Schränken, grauen Fliesen, weißen Fliesen, Stäbchenfliesen, Mineralwerkstoff-Waschtisch, Einbaubadewanne, Eckdusche, lila Wandfarbe, Unterbauwaschbecken, Keramikboden und Toilette mit Aufsatzspülkasten in Toronto
Mittelgroßes Modernes Duschbad mit flächenbündigen Schrankfronten, weißen Schränken, grauen Fliesen, weißen Fliesen, Stäbchenfliesen, Mineralwerkstoff-Waschtisch, Einbaubadewanne, Eckdusche, lila Wandfarbe, Unterbauwaschbecken, Keramikboden und Toilette mit Aufsatzspülkasten in Toronto
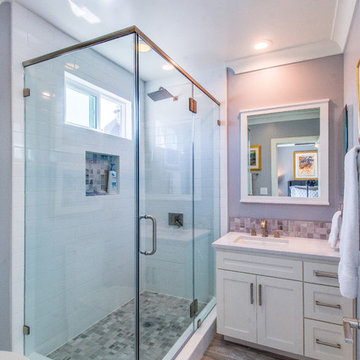
Mittelgroßes Klassisches Duschbad mit Schrankfronten im Shaker-Stil, weißen Schränken, Eckdusche, weißen Fliesen, Metrofliesen, lila Wandfarbe, braunem Holzboden, Unterbauwaschbecken, braunem Boden und Falttür-Duschabtrennung in Los Angeles
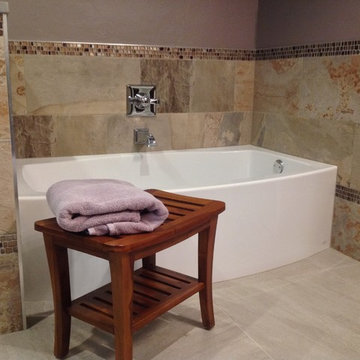
New Archer Bathtub by Kohler makes a statement in this new master bath.
Mittelgroßes Klassisches Badezimmer En Suite mit Badewanne in Nische, Eckdusche, farbigen Fliesen, Glasfliesen, lila Wandfarbe und Porzellan-Bodenfliesen in Oklahoma City
Mittelgroßes Klassisches Badezimmer En Suite mit Badewanne in Nische, Eckdusche, farbigen Fliesen, Glasfliesen, lila Wandfarbe und Porzellan-Bodenfliesen in Oklahoma City
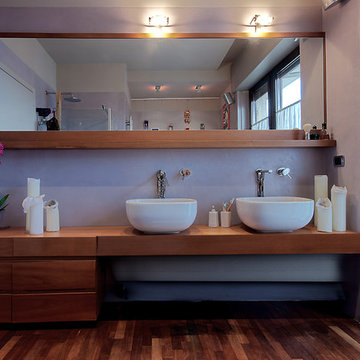
2013 - © Daniela Bortolato Fotografa
Mittelgroßes Modernes Badezimmer En Suite mit Schrankfronten mit vertiefter Füllung, dunklen Holzschränken, Einbaubadewanne, Eckdusche, Wandtoilette, Aufsatzwaschbecken, Waschtisch aus Holz, lila Wandfarbe, dunklem Holzboden und brauner Waschtischplatte in Turin
Mittelgroßes Modernes Badezimmer En Suite mit Schrankfronten mit vertiefter Füllung, dunklen Holzschränken, Einbaubadewanne, Eckdusche, Wandtoilette, Aufsatzwaschbecken, Waschtisch aus Holz, lila Wandfarbe, dunklem Holzboden und brauner Waschtischplatte in Turin
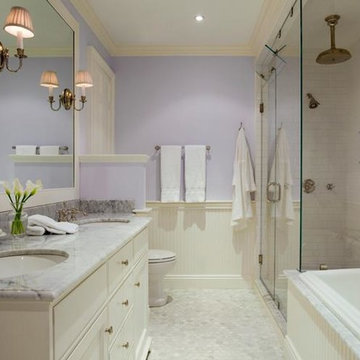
Großes Shabby-Look Badezimmer En Suite mit Schrankfronten mit vertiefter Füllung, weißen Schränken, Einbaubadewanne, Eckdusche, Toilette mit Aufsatzspülkasten, weißen Fliesen, Metrofliesen, lila Wandfarbe, Marmorboden, Unterbauwaschbecken, Marmor-Waschbecken/Waschtisch, grauem Boden und Falttür-Duschabtrennung
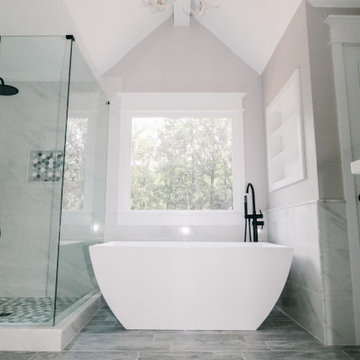
Mittelgroßes Modernes Badezimmer En Suite mit Schrankfronten im Shaker-Stil, weißen Schränken, freistehender Badewanne, Eckdusche, Toiletten, weißen Fliesen, Porzellanfliesen, lila Wandfarbe, Porzellan-Bodenfliesen, Unterbauwaschbecken, Quarzit-Waschtisch, grauem Boden, Falttür-Duschabtrennung, weißer Waschtischplatte, Wandnische, Einzelwaschbecken und gewölbter Decke
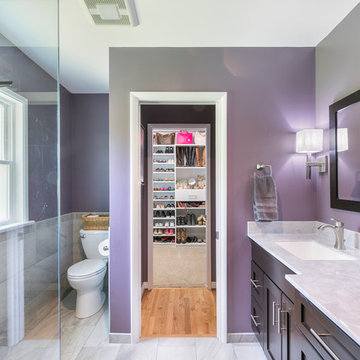
Stilmix Badezimmer En Suite mit Schrankfronten im Shaker-Stil, dunklen Holzschränken, Eckdusche, grauen Fliesen, lila Wandfarbe, Unterbauwaschbecken, grauem Boden, Falttür-Duschabtrennung und grauer Waschtischplatte in St. Louis
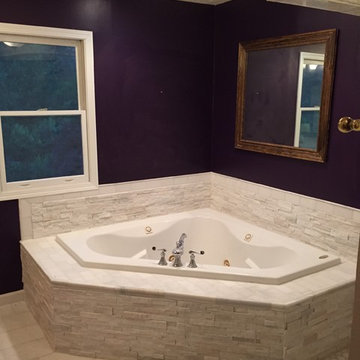
Großes Klassisches Badezimmer En Suite mit Einbaubadewanne, Eckdusche, weißen Fliesen, Marmorfliesen, lila Wandfarbe und Porzellan-Bodenfliesen in Cleveland
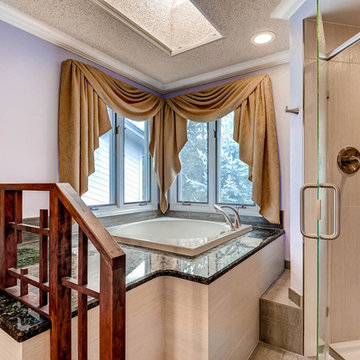
Custom cabinetry, mirror frames, trim and railing was built around the Asian inspired theme of this large spa-like master bath. A custom deck with custom railing was built to house the large Japanese soaker bath. The tub deck and countertops are a dramatic granite which compliments the cherry cabinetry and stone vessels.
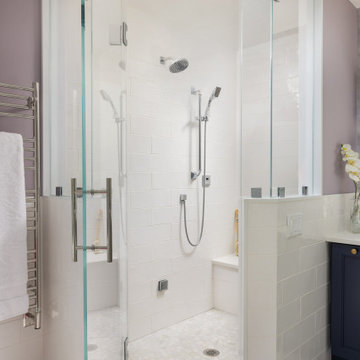
This medium sized bathroom had ample space to create a luxurious bathroom for this young professional couple with 3 young children. My clients really wanted a place to unplug and relax where they could retreat and recharge.
New cabinets were a must with customized interiors to reduce cluttered counter tops and make morning routines easier and more organized. We selected Hale Navy for the painted finish with an upscale recessed panel door. Honey bronze hardware is a nice contrast to the navy paint instead of an expected brushed silver. For storage, a grooming center to organize hair dryer, curling iron and brushes keeps everything in place for morning routines. On the opposite, a pull-out organizer outfitted with trays for smaller personal items keeps everything at the fingertips. I included a pull-out hamper to keep laundry and towels off the floor. Another design detail I like to include is drawers in the sink cabinets. It is much better to have drawers notched for the plumbing when organizing bathroom products instead of filling up a large base cabinet.
The room already had beautiful windows and was bathed in naturel light from an existing skylight. I enhanced the natural lighting with some recessed can lights, a light in the shower as well as sconces around the mirrored medicine cabinets. The best thing about the medicine cabinets is not only the additional storage but when both doors are opened you can see the back of your head. The inside of the cabinet doors are mirrored. Honey Bronze sconces are perfect lighting at the vanity for makeup and shaving.
A larger shower for my very tall client with a built-in bench was a priority for this bathroom. I recommend stream showers whenever designing a bathroom and my client loved the idea of that feature as a surprise for his wife. Steam adds to the wellness and health aspect of any good bathroom design. We were able to access a small closet space just behind the shower a perfect spot for the steam unit. In addition to the steam, a handheld shower is another “standard” item in our shower designs. I like to locate these near a bench so you can sit while you target sore shoulder and back muscles. Another benefit is cleanability of the shower walls and being able to take a quick shower without getting your hair wet. The slide bar is just the thing to accommodate different heights.
For Mrs. a tub for soaking and relaxing were the main ingredients required for this remodel. Here I specified a Bain Ultra freestanding tub complete with air massage, chromatherapy and a heated back rest. The tub filer is floor mounted and adds another element of elegance to the bath. I located the tub in a bay window so the bather can enjoy the beautiful view out of the window. It is also a great way to relax after a round of golf. Either way, both of my clients can enjoy the benefits of this tub.
The tiles selected for the shower and the lower walls of the bathroom are a slightly oversized subway tile in a clean and bright white. The floors are a 12x24 porcelain marble. The shower floor features a flat cut marble pebble tile. Behind the vanity the wall is tiled with Zellage tile in a herringbone pattern. The colors of the tile connect all the colors used in the bath.
The final touches of elegance and luxury to complete our design, the soft lilac paint on the walls, the mix of metal materials on the faucets, cabinet hardware, lighting and yes, an oversized heated towel warmer complete with robe hooks.
This truly is a space for rejuvenation and wellness.
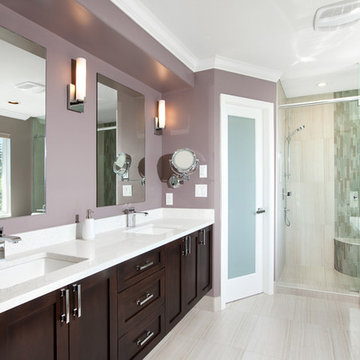
Alair Homes is committed to quality throughout every stage of the building process and in every detail of your new custom home or home renovation. We guarantee superior work because we perform quality assurance checks at every stage of the building process. Before anything is covered up – even before city building inspectors come to your home – we critically examine our work to ensure that it lives up to our extraordinarily high standards.
We are proud of our extraordinary high building standards as well as our renowned customer service. Every Alair Homes custom home comes with a two year national home warranty as well as an Alair Homes guarantee and includes complimentary 3, 6 and 12 month inspections after completion.
During our proprietary construction process every detail is accessible to Alair Homes clients online 24 hours a day to view project details, schedules, sub trade quotes, pricing in order to give Alair Homes clients 100% control over every single item regardless how small.
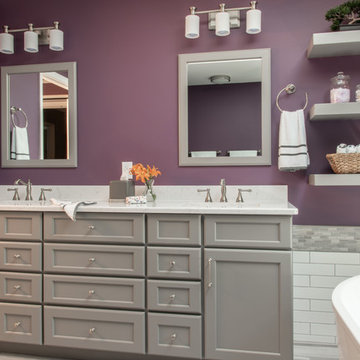
Mittelgroßes Klassisches Badezimmer En Suite mit Schrankfronten mit vertiefter Füllung, grauen Schränken, freistehender Badewanne, Eckdusche, weißen Fliesen, Metrofliesen, lila Wandfarbe, Keramikboden, Unterbauwaschbecken, Quarzwerkstein-Waschtisch, grauem Boden, Falttür-Duschabtrennung und weißer Waschtischplatte in St. Louis
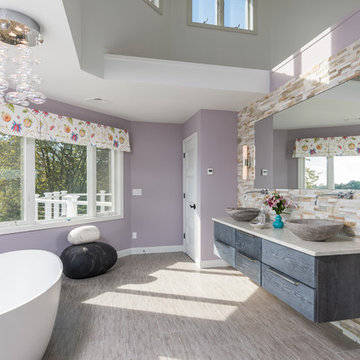
Timothy Hill
Mittelgroßes Uriges Badezimmer En Suite mit flächenbündigen Schrankfronten, dunklen Holzschränken, freistehender Badewanne, Eckdusche, Wandtoilette mit Spülkasten, grauen Fliesen, Steinfliesen, lila Wandfarbe, Porzellan-Bodenfliesen, Aufsatzwaschbecken, Granit-Waschbecken/Waschtisch, beigem Boden und Schiebetür-Duschabtrennung in New York
Mittelgroßes Uriges Badezimmer En Suite mit flächenbündigen Schrankfronten, dunklen Holzschränken, freistehender Badewanne, Eckdusche, Wandtoilette mit Spülkasten, grauen Fliesen, Steinfliesen, lila Wandfarbe, Porzellan-Bodenfliesen, Aufsatzwaschbecken, Granit-Waschbecken/Waschtisch, beigem Boden und Schiebetür-Duschabtrennung in New York
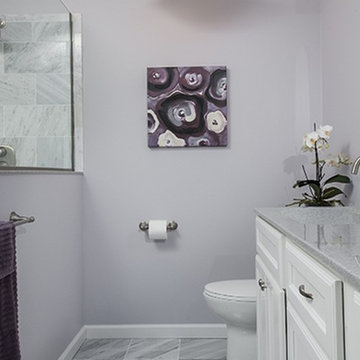
Kleines Klassisches Duschbad mit Schrankfronten mit vertiefter Füllung, weißen Schränken, Eckdusche, Wandtoilette mit Spülkasten, lila Wandfarbe, integriertem Waschbecken, grauem Boden und offener Dusche in Boston
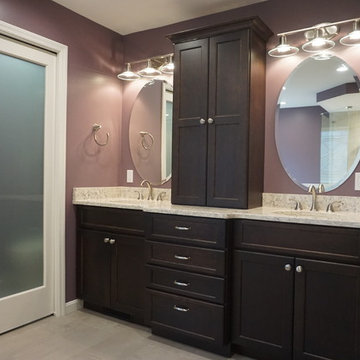
Großes Klassisches Badezimmer En Suite mit Schrankfronten im Shaker-Stil, dunklen Holzschränken, Einbaubadewanne, Eckdusche, beigen Fliesen, lila Wandfarbe, Unterbauwaschbecken und Granit-Waschbecken/Waschtisch in Cincinnati
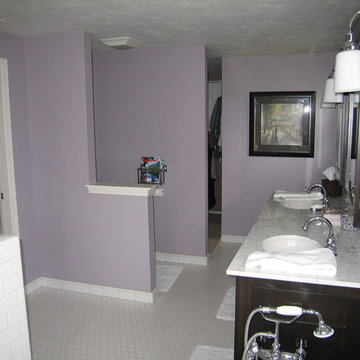
From here you can see how the rest of the space is used. Easy access to the master closet where the tile ends.
Mittelgroßes Klassisches Badezimmer En Suite mit Unterbauwaschbecken, Schrankfronten im Shaker-Stil, dunklen Holzschränken, Marmor-Waschbecken/Waschtisch, Löwenfuß-Badewanne, Eckdusche, weißen Fliesen, Keramikfliesen, lila Wandfarbe und Keramikboden in Boise
Mittelgroßes Klassisches Badezimmer En Suite mit Unterbauwaschbecken, Schrankfronten im Shaker-Stil, dunklen Holzschränken, Marmor-Waschbecken/Waschtisch, Löwenfuß-Badewanne, Eckdusche, weißen Fliesen, Keramikfliesen, lila Wandfarbe und Keramikboden in Boise
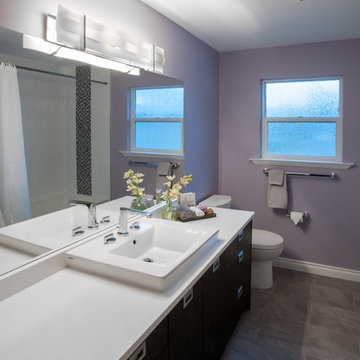
Pics Photography, Dark wood grain custom vanity included easy to use inset handles and soft close doors.
Mittelgroßes Klassisches Duschbad mit Aufsatzwaschbecken, flächenbündigen Schrankfronten, dunklen Holzschränken, Quarzwerkstein-Waschtisch, Badewanne in Nische, Eckdusche, Toilette mit Aufsatzspülkasten, grauen Fliesen, Porzellanfliesen, lila Wandfarbe und Porzellan-Bodenfliesen in Vancouver
Mittelgroßes Klassisches Duschbad mit Aufsatzwaschbecken, flächenbündigen Schrankfronten, dunklen Holzschränken, Quarzwerkstein-Waschtisch, Badewanne in Nische, Eckdusche, Toilette mit Aufsatzspülkasten, grauen Fliesen, Porzellanfliesen, lila Wandfarbe und Porzellan-Bodenfliesen in Vancouver
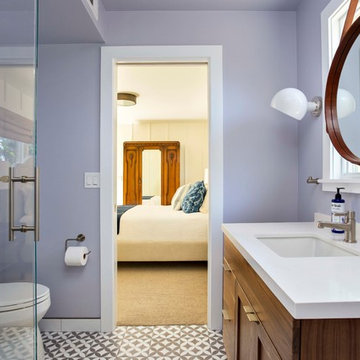
Matthew Bolt
Kleines Klassisches Badezimmer mit Schrankfronten im Shaker-Stil, dunklen Holzschränken, Eckdusche, Toilette mit Aufsatzspülkasten, weißen Fliesen, Keramikfliesen, lila Wandfarbe, Keramikboden, Unterbauwaschbecken, Quarzwerkstein-Waschtisch, grauem Boden, Falttür-Duschabtrennung und grauer Waschtischplatte in San Francisco
Kleines Klassisches Badezimmer mit Schrankfronten im Shaker-Stil, dunklen Holzschränken, Eckdusche, Toilette mit Aufsatzspülkasten, weißen Fliesen, Keramikfliesen, lila Wandfarbe, Keramikboden, Unterbauwaschbecken, Quarzwerkstein-Waschtisch, grauem Boden, Falttür-Duschabtrennung und grauer Waschtischplatte in San Francisco
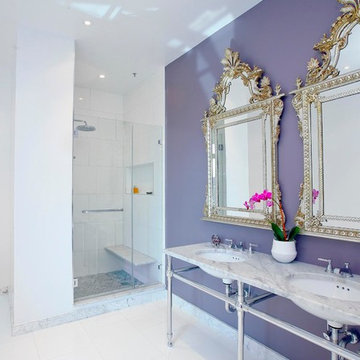
Our client just purchased 2 apartments and the renovation consisted of creating their dream home by combining them into one. Now, with a dream home comes the "dream" master bathroom. A lot of time was spent deciding the new floor plan for the apartment, to make sure everything was accounted for. To achieve the new master bathroom and full custom walk in closet: 2 existing bathrooms, a laundry room and a kitchen needed to be removed. On paper it all looked good, but the issue is how do we make the plumbing work in the new layout. Relocating plumbing fixtures in a residential building is not the easiest due to the fact that you cannot chop the concrete slab to run new drain lines. We decided to use a wall hung toilet with an in wall carrier that way the drain lines were running inside the wall. All other existing fixtures needed to be capped off and all venting needed to be relocated to connect to the main vent stack.
Once we confirmed that all plumbing would work to our new layout, the design began. We were looking for elegance in simplicity... The overall bathroom color is white. White ceilings, white walls, white tiles and then just a "High Gloss Finish" plum color vanity accent wall. The double vanity is perfect for the mornings getting ready.
The shower has a multifunction shower body. The 15" rain head, a hand held and 2 body sprays. Each can be used individually or simultaneously for the ultimate shower experience. The shower seat is made from 1 1/4 white carrara marble with no visible leg supports to make a floating seat. The niche was carved into the wall for shampoo and soap.
We improved the lighting be using Low Voltage Recessed Lights throughout and added one in the shower as well. The lights are on 3 separate zones with dimmers. For the cold winter days, we added an electric heated floor to keep the feet warm.
Speakers were installed in the ceiling which are connected with the Audio/ Visual throughout the apartment.
Bäder mit Eckdusche und lila Wandfarbe Ideen und Design
6

