Bäder mit farbigen Fliesen und offener Dusche Ideen und Design
Suche verfeinern:
Budget
Sortieren nach:Heute beliebt
41 – 60 von 4.152 Fotos
1 von 3
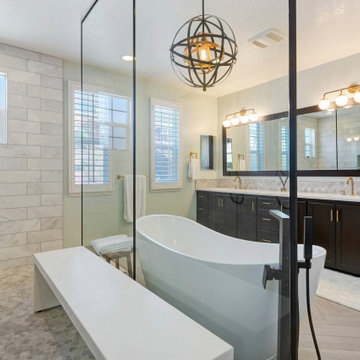
Luxurious Master Bathroom!
Complete remodel by Century Bay Builders.
This project was designed, managed and built by Century Bay Builders team.
For more info please contact us (888) 660-8574

The architecture of this mid-century ranch in Portland’s West Hills oozes modernism’s core values. We wanted to focus on areas of the home that didn’t maximize the architectural beauty. The Client—a family of three, with Lucy the Great Dane, wanted to improve what was existing and update the kitchen and Jack and Jill Bathrooms, add some cool storage solutions and generally revamp the house.
We totally reimagined the entry to provide a “wow” moment for all to enjoy whilst entering the property. A giant pivot door was used to replace the dated solid wood door and side light.
We designed and built new open cabinetry in the kitchen allowing for more light in what was a dark spot. The kitchen got a makeover by reconfiguring the key elements and new concrete flooring, new stove, hood, bar, counter top, and a new lighting plan.
Our work on the Humphrey House was featured in Dwell Magazine.
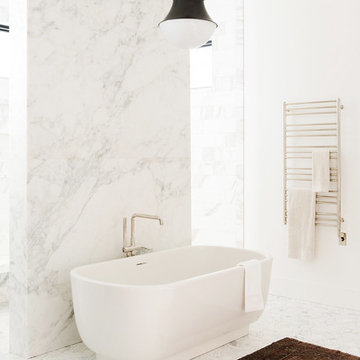
Großes Country Badezimmer En Suite mit freistehender Badewanne, offener Dusche, farbigen Fliesen, Marmorfliesen, weißer Wandfarbe, Marmorboden, Marmor-Waschbecken/Waschtisch, buntem Boden, offener Dusche und weißer Waschtischplatte in Salt Lake City
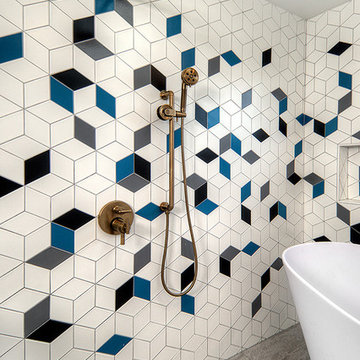
An amazing project for a client who loves contemporary mid century design and color! Master bath vanity in walnut, wet room shower and tub combination featuring Brizo Litze plumbing, gorgeous!... Custom Fireclay Escher tile in white, turquoise and black in a gradient designed pattern.
The Hall Bath for the kids features a walnut cabinet with quartz counter and amazing and whimsical Fireclay tile in a black and white pattern.
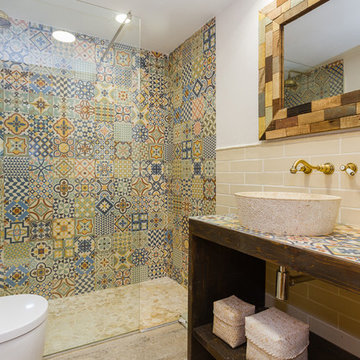
fotografo, inmobiliaria, valencia
Mittelgroßes Mediterranes Badezimmer En Suite mit offenen Schränken, Duschnische, Wandtoilette, farbigen Fliesen, Keramikfliesen, bunten Wänden, Aufsatzwaschbecken, gefliestem Waschtisch, dunklen Holzschränken, beigem Boden, offener Dusche und bunter Waschtischplatte in Sonstige
Mittelgroßes Mediterranes Badezimmer En Suite mit offenen Schränken, Duschnische, Wandtoilette, farbigen Fliesen, Keramikfliesen, bunten Wänden, Aufsatzwaschbecken, gefliestem Waschtisch, dunklen Holzschränken, beigem Boden, offener Dusche und bunter Waschtischplatte in Sonstige
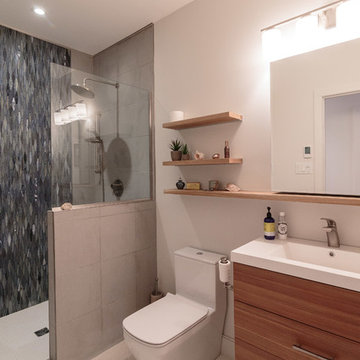
Mittelgroßes Modernes Duschbad mit flächenbündigen Schrankfronten, hellbraunen Holzschränken, Toilette mit Aufsatzspülkasten, weißer Wandfarbe, integriertem Waschbecken, weißem Boden, offener Dusche, Duschnische, blauen Fliesen, farbigen Fliesen, weißen Fliesen, Mosaikfliesen und Vinylboden in Montreal
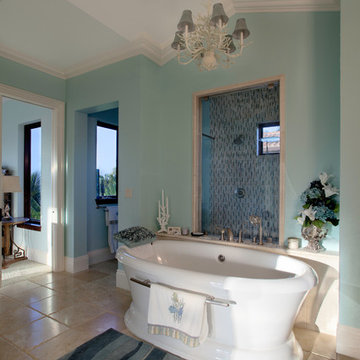
Lovely coral themed master bath.
Großes Badezimmer En Suite mit profilierten Schrankfronten, weißen Schränken, freistehender Badewanne, offener Dusche, Wandtoilette mit Spülkasten, farbigen Fliesen, Metrofliesen, blauer Wandfarbe, Travertin, Einbauwaschbecken, Granit-Waschbecken/Waschtisch, beigem Boden und offener Dusche in Miami
Großes Badezimmer En Suite mit profilierten Schrankfronten, weißen Schränken, freistehender Badewanne, offener Dusche, Wandtoilette mit Spülkasten, farbigen Fliesen, Metrofliesen, blauer Wandfarbe, Travertin, Einbauwaschbecken, Granit-Waschbecken/Waschtisch, beigem Boden und offener Dusche in Miami

Bathrooms by Oldham were engaged by Judith & Frank to redesign their main bathroom and their downstairs powder room.
We provided the upstairs bathroom with a new layout creating flow and functionality with a walk in shower. Custom joinery added the much needed storage and an in-wall cistern created more space.
In the powder room downstairs we offset a wall hung basin and in-wall cistern to create space in the compact room along with a custom cupboard above to create additional storage. Strip lighting on a sensor brings a soft ambience whilst being practical.

Bathrooms by Oldham were engaged by Judith & Frank to redesign their main bathroom and their downstairs powder room.
We provided the upstairs bathroom with a new layout creating flow and functionality with a walk in shower. Custom joinery added the much needed storage and an in-wall cistern created more space.
In the powder room downstairs we offset a wall hung basin and in-wall cistern to create space in the compact room along with a custom cupboard above to create additional storage. Strip lighting on a sensor brings a soft ambience whilst being practical.

Inspiring secondary bathrooms and wet rooms, with entire walls fitted with handmade Alex Turco acrylic panels that serve as functional pieces of art and add visual interest to the rooms.
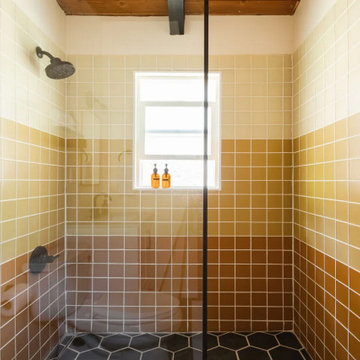
Freshen up after a day of adventure in this Big Bear bathroom. 4x4 Matte Glass Tile in Chickadee, Oriole, and Falcon gives this custom shower a sunset ombre look to capture the mood of a modern mountain chalet
DESIGN
Harvest Moon Chalet
PHOTOS
Sterling Reed

View of the expansive walk in, open shower of the Master Bathroom.
Shower pan is Emser Riviera pebble tile, in a four color blend. Shower walls are Bedrosians Barrel 8x48" tile in Harvest, installed in a vertical offset pattern.
The exterior wall of the open shower is custom patchwork wood cladding, enclosed by exposed beams. Robe hooks on the back wall of the shower are Delta Dryden double hooks in brilliance stainless.
Master bathroom flooring and floor base is 12x24" Bedrosians, from the Simply collection in Modern Coffee, flooring is installed in an offset pattern.
Bathroom vanity is circular sawn rustic alder from Big Horn Cabinetry, finished in dark walnut. Doors are shaker style. The textured cast iron square knobs are from Signature Hardware.
Vanity countertop and backsplash is engineered quartz from Pental in "Coastal Gray". Dual sinks are undermounted and from the Kohler Ladena collection. Towel ring is from the Kohler Stately collection in brushed nickel.
Bathrooms walls and ceiling are painted in Sherwin Williams "Kilim Beige."

New Master Bath features curbless walk-in shower and vessle tub.
Mittelgroßes Klassisches Badezimmer En Suite mit Schrankfronten mit vertiefter Füllung, weißen Schränken, freistehender Badewanne, bodengleicher Dusche, farbigen Fliesen, Unterbauwaschbecken, offener Dusche, weißer Waschtischplatte, Keramikfliesen, weißer Wandfarbe, Kalkstein, Quarzit-Waschtisch und weißem Boden in San Francisco
Mittelgroßes Klassisches Badezimmer En Suite mit Schrankfronten mit vertiefter Füllung, weißen Schränken, freistehender Badewanne, bodengleicher Dusche, farbigen Fliesen, Unterbauwaschbecken, offener Dusche, weißer Waschtischplatte, Keramikfliesen, weißer Wandfarbe, Kalkstein, Quarzit-Waschtisch und weißem Boden in San Francisco
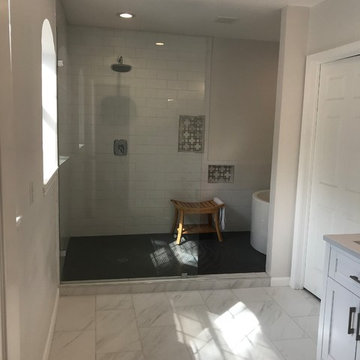
Großes Klassisches Badezimmer En Suite mit Schrankfronten im Shaker-Stil, weißen Schränken, japanischer Badewanne, Duschbadewanne, Wandtoilette mit Spülkasten, farbigen Fliesen, Keramikfliesen, grauer Wandfarbe, Keramikboden, Unterbauwaschbecken, Quarzit-Waschtisch, buntem Boden, offener Dusche und grauer Waschtischplatte in Dallas
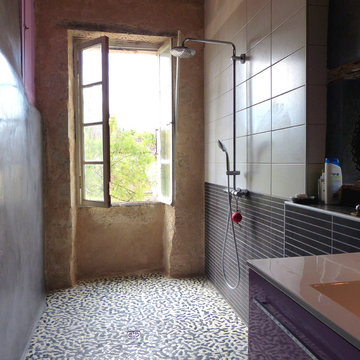
Salle de bain / douche italienne grand format / Nicolas Bachet
Mittelgroßes Landhaus Badezimmer En Suite mit bodengleicher Dusche, Wandtoilette, grauer Wandfarbe, Kiesel-Bodenfliesen, Aufsatzwaschbecken, buntem Boden, farbigen Fliesen und offener Dusche in Toulouse
Mittelgroßes Landhaus Badezimmer En Suite mit bodengleicher Dusche, Wandtoilette, grauer Wandfarbe, Kiesel-Bodenfliesen, Aufsatzwaschbecken, buntem Boden, farbigen Fliesen und offener Dusche in Toulouse
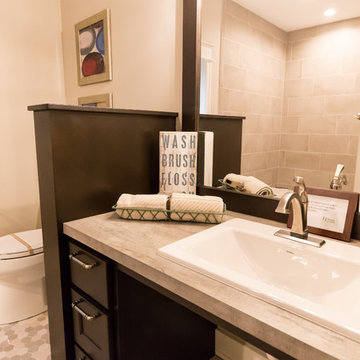
Großes Klassisches Badezimmer En Suite mit Schrankfronten mit vertiefter Füllung, dunklen Holzschränken, bodengleicher Dusche, Wandtoilette mit Spülkasten, beigen Fliesen, farbigen Fliesen, beiger Wandfarbe, Keramikboden, Unterbauwaschbecken, beigem Boden und offener Dusche in Grand Rapids
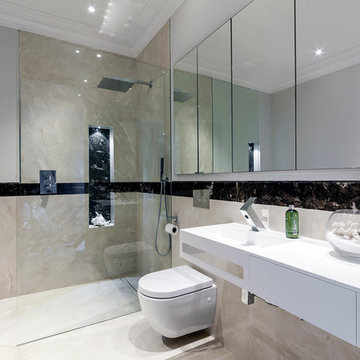
Walk-in showers are so chic! Minimalist inspired fixtures such as the large shower rain head and wall hung toilet and basin vanity unit add to the wonderful aesthetic of this luxurious bathroom.

Großes Modernes Kinderbad mit flächenbündigen Schrankfronten, dunklen Holzschränken, freistehender Badewanne, Nasszelle, Wandtoilette, farbigen Fliesen, Schieferfliesen, bunten Wänden, Zementfliesen für Boden, Aufsatzwaschbecken, Waschtisch aus Holz, grauem Boden, offener Dusche, brauner Waschtischplatte, Wandnische, Einzelwaschbecken und schwebendem Waschtisch in Montreal
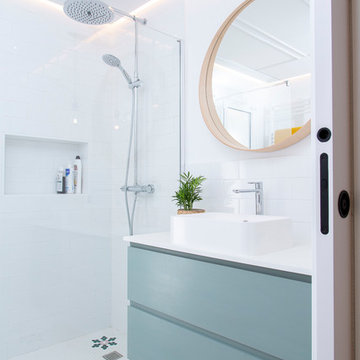
Mittelgroßes Modernes Badezimmer En Suite mit verzierten Schränken, grünen Schränken, offener Dusche, farbigen Fliesen, Mosaikfliesen, weißer Wandfarbe, Mosaik-Bodenfliesen, Aufsatzwaschbecken, gefliestem Waschtisch, buntem Boden, offener Dusche und weißer Waschtischplatte in Madrid
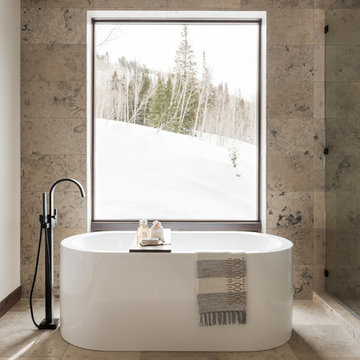
Lucy Call
Großes Modernes Badezimmer En Suite mit flächenbündigen Schrankfronten, dunklen Holzschränken, freistehender Badewanne, offener Dusche, farbigen Fliesen, Keramikfliesen, bunten Wänden, Keramikboden, Unterbauwaschbecken, Quarzwerkstein-Waschtisch, buntem Boden und offener Dusche in Salt Lake City
Großes Modernes Badezimmer En Suite mit flächenbündigen Schrankfronten, dunklen Holzschränken, freistehender Badewanne, offener Dusche, farbigen Fliesen, Keramikfliesen, bunten Wänden, Keramikboden, Unterbauwaschbecken, Quarzwerkstein-Waschtisch, buntem Boden und offener Dusche in Salt Lake City
Bäder mit farbigen Fliesen und offener Dusche Ideen und Design
3

