Bäder mit Fliesen aus Glasscheiben und Kalkfliesen Ideen und Design
Suche verfeinern:
Budget
Sortieren nach:Heute beliebt
1 – 20 von 5.213 Fotos
1 von 3

Nous sommes très fiers de cette réalisation. Elle nous a permis de travailler sur un projet unique et très luxe. La conception a été réalisée par Light is Design, et nous nous sommes occupés de l'exécution des travaux.

Master Bathroom
Mittelgroßes Modernes Badezimmer En Suite mit flächenbündigen Schrankfronten, hellbraunen Holzschränken, Nasszelle, Wandtoilette, Kalkfliesen, Unterbauwaschbecken, Mineralwerkstoff-Waschtisch, weißem Boden, Falttür-Duschabtrennung, weißer Waschtischplatte, Unterbauwanne und grauen Fliesen in Chicago
Mittelgroßes Modernes Badezimmer En Suite mit flächenbündigen Schrankfronten, hellbraunen Holzschränken, Nasszelle, Wandtoilette, Kalkfliesen, Unterbauwaschbecken, Mineralwerkstoff-Waschtisch, weißem Boden, Falttür-Duschabtrennung, weißer Waschtischplatte, Unterbauwanne und grauen Fliesen in Chicago

A tile and glass shower features a shower head rail system that is flanked by windows on both sides. The glass door swings out and in. The wall visible from the door when you walk in is a one inch glass mosaic tile that pulls all the colors from the room together. Brass plumbing fixtures and brass hardware add warmth. Limestone tile floors add texture. Pendants were used on each side of the vanity and reflect in the framed mirror.

1950’s mid century modern hillside home.
full restoration | addition | modernization.
board formed concrete | clear wood finishes | mid-mod style.
Großes Retro Badezimmer En Suite mit freistehender Badewanne, flächenbündigen Schrankfronten, hellbraunen Holzschränken, blauen Fliesen, grauen Fliesen, grünen Fliesen, farbigen Fliesen, Eckdusche, Fliesen aus Glasscheiben, weißer Wandfarbe, Unterbauwaschbecken, grauem Boden, Falttür-Duschabtrennung und weißer Waschtischplatte in Santa Barbara
Großes Retro Badezimmer En Suite mit freistehender Badewanne, flächenbündigen Schrankfronten, hellbraunen Holzschränken, blauen Fliesen, grauen Fliesen, grünen Fliesen, farbigen Fliesen, Eckdusche, Fliesen aus Glasscheiben, weißer Wandfarbe, Unterbauwaschbecken, grauem Boden, Falttür-Duschabtrennung und weißer Waschtischplatte in Santa Barbara

✨ Step into Serenity: Zen-Luxe Bathroom Retreat ✨ Nestled in Piedmont, our latest project embodies the perfect fusion of tranquility and opulence. ?? Soft muted tones set the stage for a spa-like haven, where every detail is meticulously curated to evoke a sense of calm and luxury.
The walls of this divine retreat are adorned with a luxurious plaster-like coating known as tadelakt—a technique steeped in centuries of Moroccan tradition. ?✨ But what sets tadelakt apart is its remarkable waterproof, water-repellent, and mold/mildew-resistant properties, making it the ultimate choice for bathrooms and kitchens alike. Talk about style meeting functionality!
As you step into this space, you're enveloped in an aura of pure relaxation, akin to the ambiance of a luxury hotel spa. ?✨ It's a sanctuary where stresses melt away, and every moment is an indulgent escape.
Join us on this journey to serenity, where luxury meets tranquility in perfect harmony. ?

A bespoke bathroom designed to meld into the vast greenery of the outdoors. White oak cabinetry, limestone countertops and backsplash, custom black metal mirrors, and natural stone floors.
The water closet features wallpaper from Kale Tree. www.kaletree.com

The tile accent wall is a blend of limestone and marble when paired with the floating vanity, creates a dramatic look for this first floor bathroom.
Kleines Modernes Kinderbad mit beigen Schränken, beigen Fliesen, Kalkfliesen, blauer Wandfarbe, Kalkstein, Aufsatzwaschbecken, Mineralwerkstoff-Waschtisch, beigem Boden, beiger Waschtischplatte, Einzelwaschbecken und schwebendem Waschtisch in Chicago
Kleines Modernes Kinderbad mit beigen Schränken, beigen Fliesen, Kalkfliesen, blauer Wandfarbe, Kalkstein, Aufsatzwaschbecken, Mineralwerkstoff-Waschtisch, beigem Boden, beiger Waschtischplatte, Einzelwaschbecken und schwebendem Waschtisch in Chicago

A Modern Masculine Bathroom Designed by DLT Interiors
A dark and modern bathroom with using black penny tile, and ebony floors creating a masculine atmosphere.

Dark powder room with tile chair rail
Kleine Klassische Gästetoilette mit Wandtoilette mit Spülkasten, schwarzen Fliesen, Kalkfliesen, schwarzer Wandfarbe, Porzellan-Bodenfliesen, Sockelwaschbecken und buntem Boden in Chicago
Kleine Klassische Gästetoilette mit Wandtoilette mit Spülkasten, schwarzen Fliesen, Kalkfliesen, schwarzer Wandfarbe, Porzellan-Bodenfliesen, Sockelwaschbecken und buntem Boden in Chicago
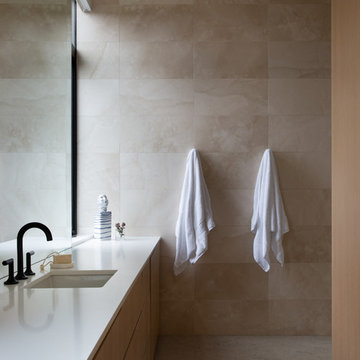
photo by Molly Winters
Großes Modernes Badezimmer En Suite mit hellen Holzschränken, beigen Fliesen, Kalkfliesen, beiger Wandfarbe, Kalkstein, Unterbauwaschbecken, Quarzit-Waschtisch, beigem Boden, Falttür-Duschabtrennung und weißer Waschtischplatte in Austin
Großes Modernes Badezimmer En Suite mit hellen Holzschränken, beigen Fliesen, Kalkfliesen, beiger Wandfarbe, Kalkstein, Unterbauwaschbecken, Quarzit-Waschtisch, beigem Boden, Falttür-Duschabtrennung und weißer Waschtischplatte in Austin

“Milne’s meticulous eye for detail elevated this master suite to a finely-tuned alchemy of balanced design. It shows that you can use dark and dramatic pieces from our carbon fibre collection and still achieve the restful bathroom sanctuary that is at the top of clients’ wish lists.”
Miles Hartwell, Co-founder, Splinter Works Ltd
When collaborations work they are greater than the sum of their parts, and this was certainly the case in this project. I was able to respond to Splinter Works’ designs by weaving in natural materials, that perhaps weren’t the obvious choice, but they ground the high-tech materials and soften the look.
It was important to achieve a dialog between the bedroom and bathroom areas, so the graphic black curved lines of the bathroom fittings were countered by soft pink calamine and brushed gold accents.
We introduced subtle repetitions of form through the circular black mirrors, and the black tub filler. For the first time Splinter Works created a special finish for the Hammock bath and basins, a lacquered matte black surface. The suffused light that reflects off the unpolished surface lends to the serene air of warmth and tranquility.
Walking through to the master bedroom, bespoke Splinter Works doors slide open with bespoke handles that were etched to echo the shapes in the striking marbleised wallpaper above the bed.
In the bedroom, specially commissioned furniture makes the best use of space with recessed cabinets around the bed and a wardrobe that banks the wall to provide as much storage as possible. For the woodwork, a light oak was chosen with a wash of pink calamine, with bespoke sculptural handles hand-made in brass. The myriad considered details culminate in a delicate and restful space.
PHOTOGRAPHY BY CARMEL KING

This master bath was reconfigured by opening up the wall between the former tub/shower, and a dry vanity. A new transom window added in much-needed natural light. The floors have radiant heat, with carrara marble hexagon tile. The vanity is semi-custom white oak, with a carrara top. Polished nickel fixtures finish the clean look.
Photo: Robert Radifera
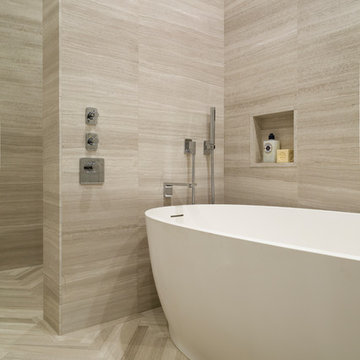
(photographed for Artistic Tile)
Custom-cut Vestige Cloud Limestone covers this master bath from head to toe. Serene and inviting.
Kleines Modernes Badezimmer En Suite mit freistehender Badewanne, beigen Fliesen, Kalkfliesen, beiger Wandfarbe, Kalkstein, Kalkstein-Waschbecken/Waschtisch und beigem Boden in New York
Kleines Modernes Badezimmer En Suite mit freistehender Badewanne, beigen Fliesen, Kalkfliesen, beiger Wandfarbe, Kalkstein, Kalkstein-Waschbecken/Waschtisch und beigem Boden in New York
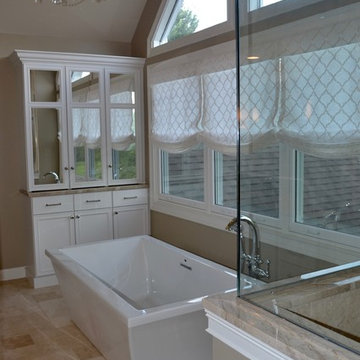
Mittelgroßes Klassisches Badezimmer En Suite mit flächenbündigen Schrankfronten, weißen Schränken, freistehender Badewanne, Eckdusche, Wandtoilette mit Spülkasten, beigen Fliesen, Kalkfliesen, beiger Wandfarbe, Kalkstein, Unterbauwaschbecken, Marmor-Waschbecken/Waschtisch, beigem Boden und Falttür-Duschabtrennung in Chicago
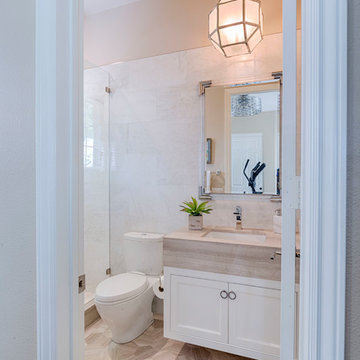
Mittelgroßes Klassisches Duschbad mit Kassettenfronten, weißen Schränken, Wandtoilette mit Spülkasten, beigen Fliesen, Kalkfliesen, beiger Wandfarbe, Porzellan-Bodenfliesen, Laminat-Waschtisch und beigem Boden in Orange County
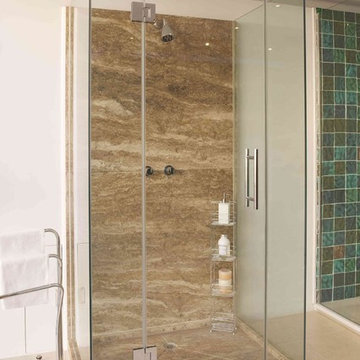
Glasstrends
Mittelgroßes Modernes Duschbad mit Nasszelle, Fliesen aus Glasscheiben und brauner Wandfarbe in London
Mittelgroßes Modernes Duschbad mit Nasszelle, Fliesen aus Glasscheiben und brauner Wandfarbe in London

Massery Photography, Inc.
Großes Modernes Badezimmer En Suite mit hellen Holzschränken, Einbaubadewanne, Doppeldusche, Toilette mit Aufsatzspülkasten, grünen Fliesen, Fliesen aus Glasscheiben, Kalkstein, Aufsatzwaschbecken, Kalkstein-Waschbecken/Waschtisch, flächenbündigen Schrankfronten und grüner Wandfarbe in Sonstige
Großes Modernes Badezimmer En Suite mit hellen Holzschränken, Einbaubadewanne, Doppeldusche, Toilette mit Aufsatzspülkasten, grünen Fliesen, Fliesen aus Glasscheiben, Kalkstein, Aufsatzwaschbecken, Kalkstein-Waschbecken/Waschtisch, flächenbündigen Schrankfronten und grüner Wandfarbe in Sonstige

Großes Modernes Badezimmer En Suite mit flächenbündigen Schrankfronten, Unterbauwaschbecken, grauer Wandfarbe, Einbaubadewanne, Duschbadewanne, braunen Fliesen, grauen Fliesen, Travertin, Quarzwerkstein-Waschtisch, Wandtoilette mit Spülkasten, Kalkfliesen, weißer Waschtischplatte und weißen Schränken in New York

Master Bath
Mark Schwartz Photography
Großes Modernes Badezimmer En Suite mit japanischer Badewanne, beigen Fliesen, Unterbauwaschbecken, flächenbündigen Schrankfronten, hellbraunen Holzschränken, offener Dusche, Toilette mit Aufsatzspülkasten, beiger Wandfarbe, Kalkstein, offener Dusche, beigem Boden, Kalkfliesen und Steinwänden in San Francisco
Großes Modernes Badezimmer En Suite mit japanischer Badewanne, beigen Fliesen, Unterbauwaschbecken, flächenbündigen Schrankfronten, hellbraunen Holzschränken, offener Dusche, Toilette mit Aufsatzspülkasten, beiger Wandfarbe, Kalkstein, offener Dusche, beigem Boden, Kalkfliesen und Steinwänden in San Francisco

When it came to outfitting the bathrooms, Edmonds created a luxurious oasis with Axor Uno and Axor Starck fittings. Hansgrohe’s oversized Raindance Royale showerhead adds a shot of drama to the spacious shower area and completes the high-design look of the bath.
Photos: Bruce Damonte
Bäder mit Fliesen aus Glasscheiben und Kalkfliesen Ideen und Design
1

