Bäder mit Fliesen aus Glasscheiben und Steinfliesen Ideen und Design
Suche verfeinern:
Budget
Sortieren nach:Heute beliebt
161 – 180 von 52.547 Fotos
1 von 3
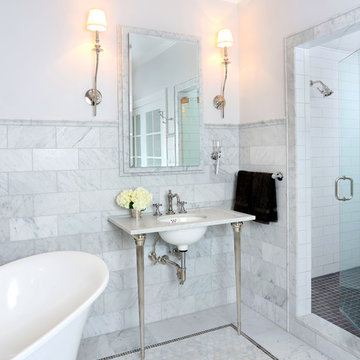
This Kallista sink contributes to the master bathroom's luxurious, spa-like aesthetic. The Carerra Marble tile on the floor and walls is just breathtaking!
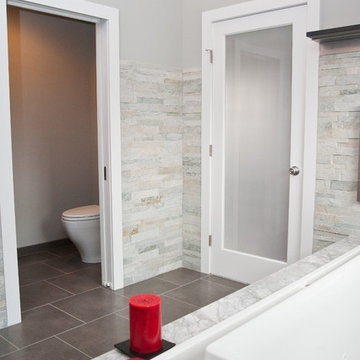
Project designed and developed by the Design Build Pros. Project managed and built by ProSkill Construction.
Großes Modernes Badezimmer En Suite mit Schrankfronten im Shaker-Stil, dunklen Holzschränken, Einbaubadewanne, Toilette mit Aufsatzspülkasten, grauen Fliesen, weißen Fliesen, Steinfliesen, grauer Wandfarbe, Keramikboden, Unterbauwaschbecken und Marmor-Waschbecken/Waschtisch in Newark
Großes Modernes Badezimmer En Suite mit Schrankfronten im Shaker-Stil, dunklen Holzschränken, Einbaubadewanne, Toilette mit Aufsatzspülkasten, grauen Fliesen, weißen Fliesen, Steinfliesen, grauer Wandfarbe, Keramikboden, Unterbauwaschbecken und Marmor-Waschbecken/Waschtisch in Newark
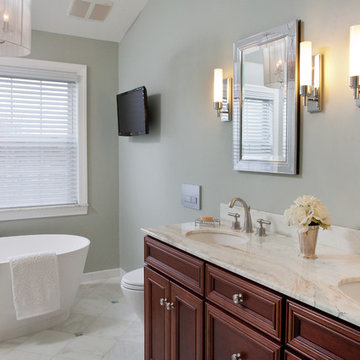
This eclectic bathroom in Cheltenham, PA features a number of aesthetic and functionality elements. The window was enlarged to allow more natural light to flow in. The stand alone tub was placed perpendicular to the stand alone shower. The custom built vanity includes his and hers sinks and a cherry finish. The flat screen TV is off to the far side of the shower and directly in front of the tub so both positions are able to view the screen. The hanging chandelier also adds another level of sophistication to a modernized bathroom.

Clear glass and a curbless shower seamlessly integrate the small bathroom's spaces with zen-like functionality.
© Jeffrey Totaro, photographer
Modernes Badezimmer mit Unterbauwaschbecken, flächenbündigen Schrankfronten, hellbraunen Holzschränken, beigen Fliesen, Steinfliesen, bodengleicher Dusche, beiger Wandfarbe, Porzellan-Bodenfliesen, beigem Boden und weißer Waschtischplatte in Philadelphia
Modernes Badezimmer mit Unterbauwaschbecken, flächenbündigen Schrankfronten, hellbraunen Holzschränken, beigen Fliesen, Steinfliesen, bodengleicher Dusche, beiger Wandfarbe, Porzellan-Bodenfliesen, beigem Boden und weißer Waschtischplatte in Philadelphia
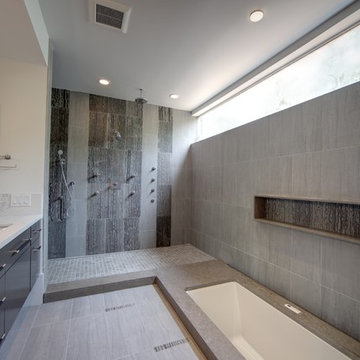
EmoMedia
Großes Modernes Badezimmer En Suite mit Unterbauwaschbecken, Unterbauwanne, offener Dusche, offener Dusche, flächenbündigen Schrankfronten, schwarzen Schränken, grauen Fliesen, Steinfliesen, Porzellan-Bodenfliesen, Quarzwerkstein-Waschtisch und grauem Boden in Houston
Großes Modernes Badezimmer En Suite mit Unterbauwaschbecken, Unterbauwanne, offener Dusche, offener Dusche, flächenbündigen Schrankfronten, schwarzen Schränken, grauen Fliesen, Steinfliesen, Porzellan-Bodenfliesen, Quarzwerkstein-Waschtisch und grauem Boden in Houston

Mittelgroßes Klassisches Badezimmer En Suite mit Whirlpool, Eckdusche, grauen Fliesen, Steinfliesen, grauer Wandfarbe, Porzellan-Bodenfliesen und beigem Boden in San Francisco
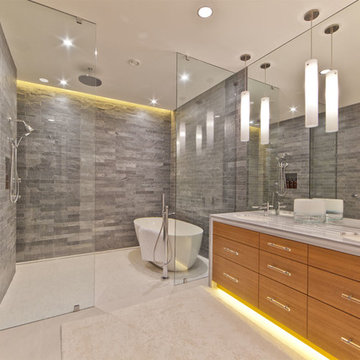
Contemporary bathroom with a waterfall countertop, in heat flooring, and a freestanding bath tub with floor mounted faucet from Wetstyle http://www.houzz.com/photos/246386/BBE-01-bathtub-modern-bathtubs-montreal
Tim Stone
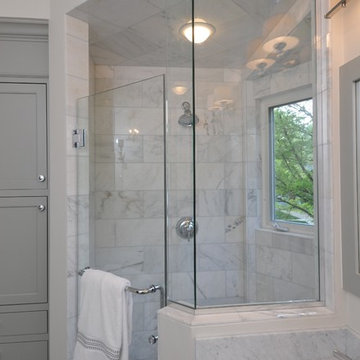
The bathrooms were part of a whole house renovation. The house, a foreclosure property, was gutted and remodeled by Streetscape Design. The bathrooms were updated and reconfigured, giving them a lighter feel. Benjamin Moore's "Fieldstone" was hand selected for the cabinets by designer, Susan Klimala, CKD, along with white carrara marble and simple white subway tile, reflecting a casual beachy feel that was carried throughout the house. Vintage style ceiling fixtures and nickel hardware complete the look. The new homeowners are enjoying life in their brand new "old" house.
Designed by: Susan Klimala, CKD, CBD
Photographed by Carlos Vergara
For more information on kitchen and bath design ideas go to: www.kitchenstudio-ge.com

Linda Oyama Bryan, photograper
This opulent Master Bathroom in Carrara marble features a free standing tub, separate his/hers vanities, gold sconces and chandeliers, and an oversize marble shower.
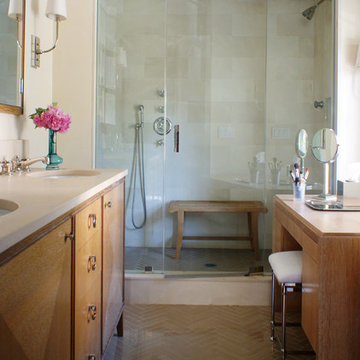
CBAC
Mittelgroßes Klassisches Badezimmer En Suite mit Duschnische, flächenbündigen Schrankfronten, hellen Holzschränken, beigen Fliesen, Steinfliesen, beiger Wandfarbe, hellem Holzboden und Unterbauwaschbecken in New York
Mittelgroßes Klassisches Badezimmer En Suite mit Duschnische, flächenbündigen Schrankfronten, hellen Holzschränken, beigen Fliesen, Steinfliesen, beiger Wandfarbe, hellem Holzboden und Unterbauwaschbecken in New York
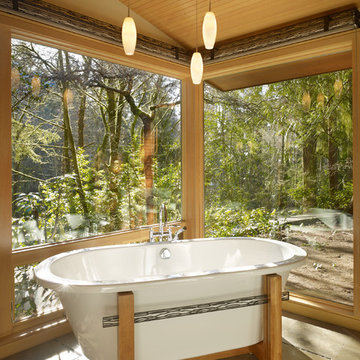
The Lake Forest Park Renovation is a top-to-bottom renovation of a 50's Northwest Contemporary house located 25 miles north of Seattle.
Photo: Benjamin Benschneider
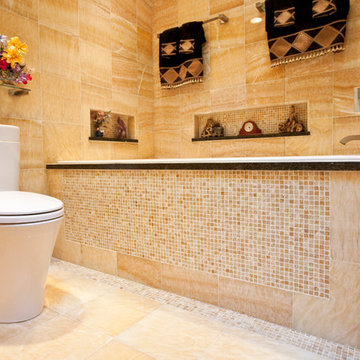
After 20 years in their home, this Redding, CT couple was anxious to exchange their tired, 80s-styled master bath for an elegant retreat boasting a myriad of modern conveniences. Because they were less than fond of the existing space-one that featured a white color palette complemented by a red tile border surrounding the tub and shower-the couple desired radical transformation. Inspired by a recent stay at a luxury hotel & armed with photos of the spa-like bathroom they enjoyed there, they called upon the design expertise & experience of Barry Miller of Simply Baths, Inc. Miller immediately set about imbuing the room with transitional styling, topping the floor, tub deck and shower with a mosaic Honey Onyx border. Honey Onyx vessel sinks and Ubatuba granite complete the embellished decor, while a skylight floods the space with natural light and a warm aesthetic. A large Whirlpool tub invites the couple to relax and unwind, and the inset LCD TV serves up a dose of entertainment. When time doesn't allow for an indulgent soak, a two-person shower with eight body jets is equally luxurious.
The bathroom also features ample storage, complete with three closets, three medicine cabinets, and various display niches. Now these homeowners are delighted when they set foot into their newly transformed five-star master bathroom retreat.
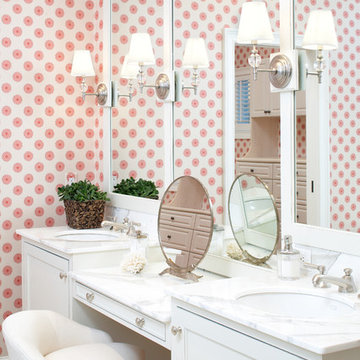
Großes Maritimes Badezimmer En Suite mit Marmor-Waschbecken/Waschtisch, Unterbauwaschbecken, Schrankfronten mit vertiefter Füllung, weißen Schränken, freistehender Badewanne, Eckdusche, Steinfliesen und rosa Wandfarbe in Boston
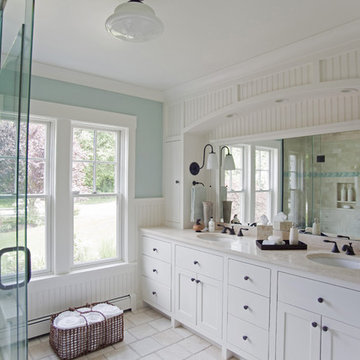
Photo Credit: Robin Ivy Photography http://www.robynivy.com/
Maritimes Badezimmer mit Unterbauwaschbecken, Schrankfronten im Shaker-Stil, weißen Schränken, beigen Fliesen und Steinfliesen in Providence
Maritimes Badezimmer mit Unterbauwaschbecken, Schrankfronten im Shaker-Stil, weißen Schränken, beigen Fliesen und Steinfliesen in Providence
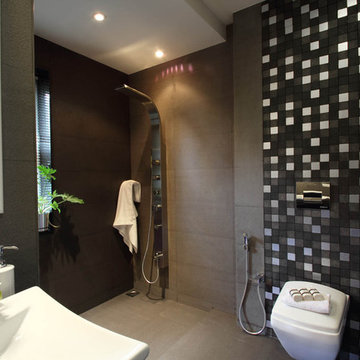
Bathroom of this villa has the distinct stamp of grandeur, class and luxury. The black and white theme of the main villa finds synergy here and is extended harmoniously in shades of grey and white.

This traditional master bathroom is part of a full bedroom suite. It combines masculine and feminine elements to best suit both homeowners' tastes.
2011 ASID Award Winning Design
This 10,000 square foot home was built for a family who prized entertaining and wine, and who wanted a home that would serve them for the rest of their lives. Our goal was to build and furnish a European-inspired home that feels like ‘home,’ accommodates parties with over one hundred guests, and suits the homeowners throughout their lives.
We used a variety of stones, millwork, wallpaper, and faux finishes to compliment the large spaces & natural light. We chose furnishings that emphasize clean lines and a traditional style. Throughout the furnishings, we opted for rich finishes & fabrics for a formal appeal. The homes antiqued chandeliers & light-fixtures, along with the repeating hues of red & navy offer a formal tradition.
Of the utmost importance was that we create spaces for the homeowners lifestyle: wine & art collecting, entertaining, fitness room & sauna. We placed fine art at sight-lines & points of interest throughout the home, and we create rooms dedicated to the homeowners other interests.
Interior Design & Furniture by Martha O'Hara Interiors
Build by Stonewood, LLC
Architecture by Eskuche Architecture
Photography by Susan Gilmore

His vanity done in Crystal custom cabinetry and mirror surround with Crema marfil marble countertop and sconces by Hudson Valley: 4021-OB Menlo Park in Bronze finish. Faucet is by Jado 842/803/105 Hatteras widespread lavatory faucet, lever handles, old bronze. Paint is Benjamin Moore 956 Palace White. Eric Rorer Photography
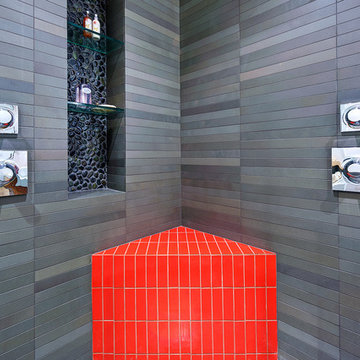
red bench provides a dash of color, the pebbles at the niche add texture. The glass shelves are set in from the face of the stone tile for a clean look.
Photo: Bay Area VR - Eli Poblitz
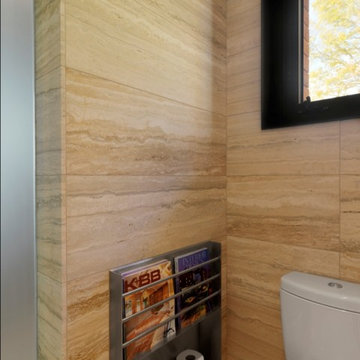
Mittelgroßes Uriges Duschbad mit Steinfliesen, Toilette mit Aufsatzspülkasten und beiger Wandfarbe in Burlington

Kleines Klassisches Duschbad mit Schrankfronten im Shaker-Stil, grauen Schränken, Badewanne in Nische, Duschbadewanne, grauen Fliesen, grauer Wandfarbe, Marmorboden, Unterbauwaschbecken, Quarzwerkstein-Waschtisch, Steinfliesen, Toilette mit Aufsatzspülkasten, weißem Boden, Falttür-Duschabtrennung und weißer Waschtischplatte in Austin
Bäder mit Fliesen aus Glasscheiben und Steinfliesen Ideen und Design
9

