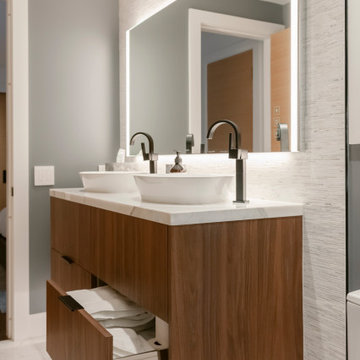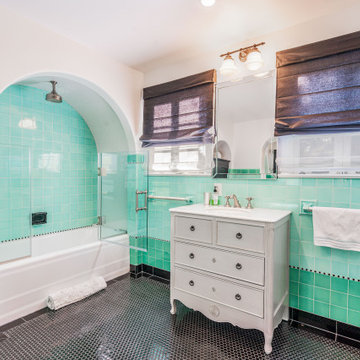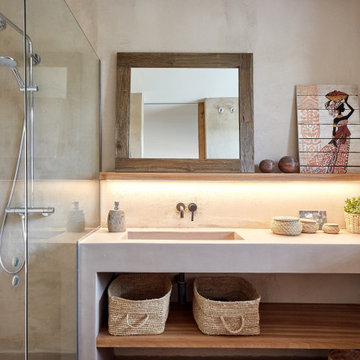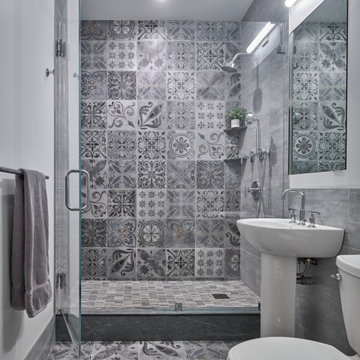Bäder mit Zementfliesen und Fliesen aus Glasscheiben Ideen und Design
Suche verfeinern:
Budget
Sortieren nach:Heute beliebt
1 – 20 von 11.694 Fotos
1 von 3

Großes Modernes Badezimmer En Suite mit Doppeldusche, grauen Fliesen, grauer Wandfarbe, grauem Boden, Falttür-Duschabtrennung, hellbraunen Holzschränken, Zementfliesen, Betonboden, Aufsatzwaschbecken, Beton-Waschbecken/Waschtisch und schwarzer Waschtischplatte in Sonstige

Download our free ebook, Creating the Ideal Kitchen. DOWNLOAD NOW
This master bath remodel is the cat's meow for more than one reason! The materials in the room are soothing and give a nice vintage vibe in keeping with the rest of the home. We completed a kitchen remodel for this client a few years’ ago and were delighted when she contacted us for help with her master bath!
The bathroom was fine but was lacking in interesting design elements, and the shower was very small. We started by eliminating the shower curb which allowed us to enlarge the footprint of the shower all the way to the edge of the bathtub, creating a modified wet room. The shower is pitched toward a linear drain so the water stays in the shower. A glass divider allows for the light from the window to expand into the room, while a freestanding tub adds a spa like feel.
The radiator was removed and both heated flooring and a towel warmer were added to provide heat. Since the unit is on the top floor in a multi-unit building it shares some of the heat from the floors below, so this was a great solution for the space.
The custom vanity includes a spot for storing styling tools and a new built in linen cabinet provides plenty of the storage. The doors at the top of the linen cabinet open to stow away towels and other personal care products, and are lighted to ensure everything is easy to find. The doors below are false doors that disguise a hidden storage area. The hidden storage area features a custom litterbox pull out for the homeowner’s cat! Her kitty enters through the cutout, and the pull out drawer allows for easy clean ups.
The materials in the room – white and gray marble, charcoal blue cabinetry and gold accents – have a vintage vibe in keeping with the rest of the home. Polished nickel fixtures and hardware add sparkle, while colorful artwork adds some life to the space.

This once dated master suite is now a bright and eclectic space with influence from the homeowners travels abroad. We transformed their overly large bathroom with dysfunctional square footage into cohesive space meant for luxury. We created a large open, walk in shower adorned by a leathered stone slab. The new master closet is adorned with warmth from bird wallpaper and a robin's egg blue chest. We were able to create another bedroom from the excess space in the redesign. The frosted glass french doors, blue walls and special wall paper tie into the feel of the home. In the bathroom, the Bain Ultra freestanding tub below is the focal point of this new space. We mixed metals throughout the space that just work to add detail and unique touches throughout. Design by Hatfield Builders & Remodelers | Photography by Versatile Imaging

Mittelgroßes Modernes Badezimmer En Suite mit offenen Schränken, Einbaubadewanne, Wandtoilette, Zementfliesen, grauer Wandfarbe, Zementfliesen für Boden, Wandwaschbecken, grauem Boden, Duschbadewanne, braunen Fliesen und Einzelwaschbecken in Sonstige

Dawn Burkhart
Mittelgroßes Country Badezimmer mit Schrankfronten im Shaker-Stil, hellbraunen Holzschränken, freistehender Badewanne, Eckdusche, Zementfliesen, grauer Wandfarbe, Keramikboden, Einbauwaschbecken, Quarzwerkstein-Waschtisch und grauem Boden in Boise
Mittelgroßes Country Badezimmer mit Schrankfronten im Shaker-Stil, hellbraunen Holzschränken, freistehender Badewanne, Eckdusche, Zementfliesen, grauer Wandfarbe, Keramikboden, Einbauwaschbecken, Quarzwerkstein-Waschtisch und grauem Boden in Boise

Michael Hunter Photography
Kleines Maritimes Duschbad mit Schrankfronten im Shaker-Stil, hellbraunen Holzschränken, Duschnische, Wandtoilette mit Spülkasten, weißen Fliesen, schwarzer Wandfarbe, Zementfliesen für Boden, Unterbauwaschbecken, Quarzwerkstein-Waschtisch, buntem Boden, Falttür-Duschabtrennung und Zementfliesen
Kleines Maritimes Duschbad mit Schrankfronten im Shaker-Stil, hellbraunen Holzschränken, Duschnische, Wandtoilette mit Spülkasten, weißen Fliesen, schwarzer Wandfarbe, Zementfliesen für Boden, Unterbauwaschbecken, Quarzwerkstein-Waschtisch, buntem Boden, Falttür-Duschabtrennung und Zementfliesen

1950’s mid century modern hillside home.
full restoration | addition | modernization.
board formed concrete | clear wood finishes | mid-mod style.
Großes Retro Badezimmer En Suite mit freistehender Badewanne, flächenbündigen Schrankfronten, hellbraunen Holzschränken, blauen Fliesen, grauen Fliesen, grünen Fliesen, farbigen Fliesen, Eckdusche, Fliesen aus Glasscheiben, weißer Wandfarbe, Unterbauwaschbecken, grauem Boden, Falttür-Duschabtrennung und weißer Waschtischplatte in Santa Barbara
Großes Retro Badezimmer En Suite mit freistehender Badewanne, flächenbündigen Schrankfronten, hellbraunen Holzschränken, blauen Fliesen, grauen Fliesen, grünen Fliesen, farbigen Fliesen, Eckdusche, Fliesen aus Glasscheiben, weißer Wandfarbe, Unterbauwaschbecken, grauem Boden, Falttür-Duschabtrennung und weißer Waschtischplatte in Santa Barbara

Finalment els banys es projecten revestits de microquarz en parets i paviment. Aquest revestiment és continu i s’escull d’un color beige que combina amb les aixetes daurades.
Un sol material que soluciona cada espai, inclús l’interior de les dutxes!

We reconfigured the space, moving the door to the toilet room behind the vanity which offered more storage at the vanity area and gave the toilet room more privacy. If the linen towers each vanity sink has their own pullout hamper for dirty laundry. Its bright but the dramatic green tile offers a rich element to the room

Bright and airy family bathroom with bespoke joinery. exposed beams, timber wall panelling, painted floor and Bert & May encaustic shower tiles .
Kleines Stilmix Kinderbad mit Schrankfronten mit vertiefter Füllung, beigen Schränken, freistehender Badewanne, offener Dusche, Wandtoilette, rosa Fliesen, Zementfliesen, weißer Wandfarbe, gebeiztem Holzboden, Unterbauwaschbecken, grauem Boden, Falttür-Duschabtrennung, weißer Waschtischplatte, Wandnische, Einzelwaschbecken, freistehendem Waschtisch, freigelegten Dachbalken und Wandpaneelen in London
Kleines Stilmix Kinderbad mit Schrankfronten mit vertiefter Füllung, beigen Schränken, freistehender Badewanne, offener Dusche, Wandtoilette, rosa Fliesen, Zementfliesen, weißer Wandfarbe, gebeiztem Holzboden, Unterbauwaschbecken, grauem Boden, Falttür-Duschabtrennung, weißer Waschtischplatte, Wandnische, Einzelwaschbecken, freistehendem Waschtisch, freigelegten Dachbalken und Wandpaneelen in London

salle d'eau réalisée- Porte en Claustras avec miroir lumineux et douche à l'italienne.
Kleines Modernes Duschbad mit Lamellenschränken, braunen Schränken, bodengleicher Dusche, grauen Fliesen, Zementfliesen, weißer Wandfarbe, Linoleum, Waschtischkonsole, Laminat-Waschtisch, schwarzem Boden, Falttür-Duschabtrennung, grauer Waschtischplatte, Wäscheaufbewahrung, Einzelwaschbecken, eingebautem Waschtisch und Holzdielenwänden in Paris
Kleines Modernes Duschbad mit Lamellenschränken, braunen Schränken, bodengleicher Dusche, grauen Fliesen, Zementfliesen, weißer Wandfarbe, Linoleum, Waschtischkonsole, Laminat-Waschtisch, schwarzem Boden, Falttür-Duschabtrennung, grauer Waschtischplatte, Wäscheaufbewahrung, Einzelwaschbecken, eingebautem Waschtisch und Holzdielenwänden in Paris

Light and Airy shiplap bathroom was the dream for this hard working couple. The goal was to totally re-create a space that was both beautiful, that made sense functionally and a place to remind the clients of their vacation time. A peaceful oasis. We knew we wanted to use tile that looks like shiplap. A cost effective way to create a timeless look. By cladding the entire tub shower wall it really looks more like real shiplap planked walls.
The center point of the room is the new window and two new rustic beams. Centered in the beams is the rustic chandelier.
Design by Signature Designs Kitchen Bath
Contractor ADR Design & Remodel
Photos by Gail Owens

vanity
Kleines Modernes Badezimmer En Suite mit flächenbündigen Schrankfronten, hellbraunen Holzschränken, grauen Fliesen, Zementfliesen, Marmor-Waschbecken/Waschtisch, weißer Waschtischplatte, Doppelwaschbecken und schwebendem Waschtisch in San Francisco
Kleines Modernes Badezimmer En Suite mit flächenbündigen Schrankfronten, hellbraunen Holzschränken, grauen Fliesen, Zementfliesen, Marmor-Waschbecken/Waschtisch, weißer Waschtischplatte, Doppelwaschbecken und schwebendem Waschtisch in San Francisco

Palm Springs - Bold Funkiness. This collection was designed for our love of bold patterns and playful colors.
Kleine Retro Gästetoilette mit flächenbündigen Schrankfronten, weißen Schränken, Wandtoilette, grünen Fliesen, Zementfliesen, weißer Wandfarbe, Keramikboden, Unterbauwaschbecken, Quarzwerkstein-Waschtisch, weißem Boden, weißer Waschtischplatte und freistehendem Waschtisch in Los Angeles
Kleine Retro Gästetoilette mit flächenbündigen Schrankfronten, weißen Schränken, Wandtoilette, grünen Fliesen, Zementfliesen, weißer Wandfarbe, Keramikboden, Unterbauwaschbecken, Quarzwerkstein-Waschtisch, weißem Boden, weißer Waschtischplatte und freistehendem Waschtisch in Los Angeles

Großes Badezimmer En Suite mit hellbraunen Holzschränken, Doppeldusche, Toilette mit Aufsatzspülkasten, weißen Fliesen, Zementfliesen, weißer Wandfarbe, Keramikboden, Unterbauwaschbecken, schwarzem Boden, Falttür-Duschabtrennung, grauer Waschtischplatte, Doppelwaschbecken, eingebautem Waschtisch, Holzdielendecke, Schrankfronten im Shaker-Stil und Quarzwerkstein-Waschtisch in Dallas

Mittelgroßes Klassisches Badezimmer En Suite mit Schrankfronten im Shaker-Stil, freistehender Badewanne, Eckdusche, Toilette mit Aufsatzspülkasten, weißen Fliesen, Zementfliesen, weißer Wandfarbe, Keramikboden, Unterbauwaschbecken, grauem Boden, Falttür-Duschabtrennung, weißer Waschtischplatte, WC-Raum, Doppelwaschbecken und eingebautem Waschtisch in Orlando

Navy penny tile is a striking backdrop in this handsome guest bathroom. A mix of wood cabinetry with leather pulls enhances the masculine feel of the room while a smart toilet incorporates modern-day technology into this timeless bathroom.
Inquire About Our Design Services
http://www.tiffanybrooksinteriors.com Inquire about our design services. Spaced designed by Tiffany Brooks
Photo 2019 Scripps Network, LLC.

Großes Mediterranes Duschbad mit Schränken im Used-Look, Doppeldusche, Toilette mit Aufsatzspülkasten, Zementfliesen, weißer Wandfarbe, Unterbauwaschbecken, offener Dusche und flächenbündigen Schrankfronten in Los Angeles

Fotografía: Carla Capdevila / © Houzz España 2019
Mittelgroßes Mediterranes Badezimmer mit offenen Schränken, weißen Schränken, beigen Fliesen, Zementfliesen, Betonboden, grauem Boden und weißer Waschtischplatte in Sonstige
Mittelgroßes Mediterranes Badezimmer mit offenen Schränken, weißen Schränken, beigen Fliesen, Zementfliesen, Betonboden, grauem Boden und weißer Waschtischplatte in Sonstige

Klassisches Duschbad mit Duschnische, Wandtoilette mit Spülkasten, grauen Fliesen, Zementfliesen, weißer Wandfarbe, Zementfliesen für Boden, Sockelwaschbecken, grauem Boden und Falttür-Duschabtrennung in New York
Bäder mit Zementfliesen und Fliesen aus Glasscheiben Ideen und Design
1

