Bäder mit Glasfliesen und Marmor-Waschbecken/Waschtisch Ideen und Design
Suche verfeinern:
Budget
Sortieren nach:Heute beliebt
1 – 20 von 2.326 Fotos
1 von 3

This bathroom in a Midcentury home was updated with new cherry cabinets, marble countertops, geometric glass tiles, a soaking tub and frameless glass shower with a custom shower niche.

This remodel went from a tiny corner bathroom, to a charming full master bathroom with a large walk in closet. The Master Bathroom was over sized so we took space from the bedroom and closets to create a double vanity space with herringbone glass tile backsplash.
We were able to fit in a linen cabinet with the new master shower layout for plenty of built-in storage. The bathroom are tiled with hex marble tile on the floor and herringbone marble tiles in the shower. Paired with the brass plumbing fixtures and hardware this master bathroom is a show stopper and will be cherished for years to come.
Space Plans & Design, Interior Finishes by Signature Designs Kitchen Bath.
Photography Gail Owens
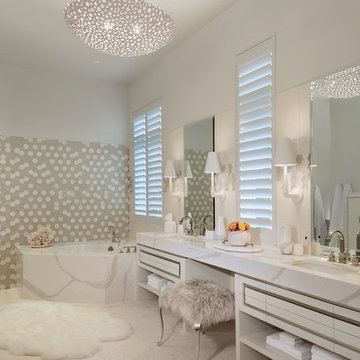
Hamilton Photography
Großes Modernes Badezimmer En Suite mit flächenbündigen Schrankfronten, weißen Schränken, Eckbadewanne, farbigen Fliesen, Glasfliesen, Unterbauwaschbecken, Marmor-Waschbecken/Waschtisch, weißer Wandfarbe und weißem Boden in Miami
Großes Modernes Badezimmer En Suite mit flächenbündigen Schrankfronten, weißen Schränken, Eckbadewanne, farbigen Fliesen, Glasfliesen, Unterbauwaschbecken, Marmor-Waschbecken/Waschtisch, weißer Wandfarbe und weißem Boden in Miami
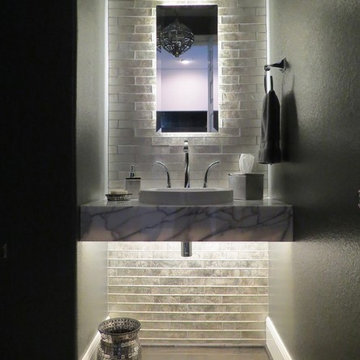
Kleine Moderne Gästetoilette mit braunem Boden, grauer Wandfarbe, offenen Schränken, grauen Fliesen, Glasfliesen, dunklem Holzboden, Aufsatzwaschbecken und Marmor-Waschbecken/Waschtisch in Houston

Lori Dennis Interior Design
SoCal Contractor Construction
Lion Windows and Doors
Erika Bierman Photography
Großes Klassisches Badezimmer En Suite mit Schrankfronten im Shaker-Stil, weißen Schränken, freistehender Badewanne, grauen Fliesen, Glasfliesen, weißer Wandfarbe, Marmorboden, Unterbauwaschbecken, Marmor-Waschbecken/Waschtisch, Doppeldusche und Falttür-Duschabtrennung in San Diego
Großes Klassisches Badezimmer En Suite mit Schrankfronten im Shaker-Stil, weißen Schränken, freistehender Badewanne, grauen Fliesen, Glasfliesen, weißer Wandfarbe, Marmorboden, Unterbauwaschbecken, Marmor-Waschbecken/Waschtisch, Doppeldusche und Falttür-Duschabtrennung in San Diego
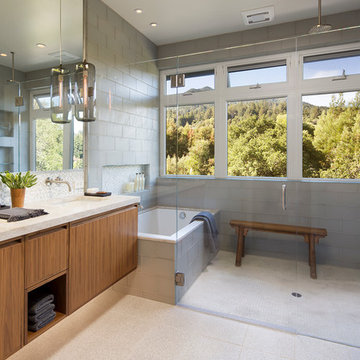
Photographer: Paul Dyer
Modernes Badezimmer En Suite mit flächenbündigen Schrankfronten, hellbraunen Holzschränken, Einbaubadewanne, bodengleicher Dusche, Toilette mit Aufsatzspülkasten, grauen Fliesen, Glasfliesen, Keramikboden, Unterbauwaschbecken und Marmor-Waschbecken/Waschtisch in San Francisco
Modernes Badezimmer En Suite mit flächenbündigen Schrankfronten, hellbraunen Holzschränken, Einbaubadewanne, bodengleicher Dusche, Toilette mit Aufsatzspülkasten, grauen Fliesen, Glasfliesen, Keramikboden, Unterbauwaschbecken und Marmor-Waschbecken/Waschtisch in San Francisco
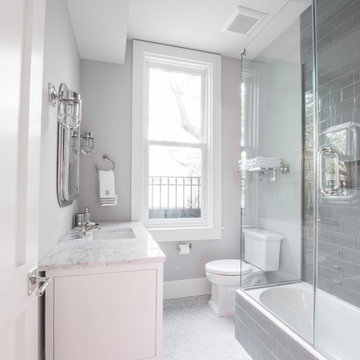
Visual Etiquette
Kleines Klassisches Badezimmer mit Waschtischkonsole, Marmor-Waschbecken/Waschtisch, Badewanne in Nische, Duschbadewanne, Wandtoilette mit Spülkasten, grauen Fliesen, Glasfliesen, grauer Wandfarbe und Marmorboden in Chicago
Kleines Klassisches Badezimmer mit Waschtischkonsole, Marmor-Waschbecken/Waschtisch, Badewanne in Nische, Duschbadewanne, Wandtoilette mit Spülkasten, grauen Fliesen, Glasfliesen, grauer Wandfarbe und Marmorboden in Chicago
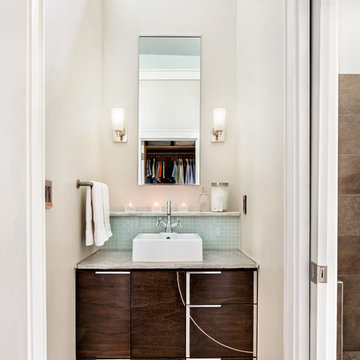
Photo credit: Denise Retallack Photography
Kleines Klassisches Badezimmer En Suite mit Marmor-Waschbecken/Waschtisch, Aufsatzwaschbecken, flächenbündigen Schrankfronten, dunklen Holzschränken, blauen Fliesen, Glasfliesen, grauer Wandfarbe und Porzellan-Bodenfliesen in Sonstige
Kleines Klassisches Badezimmer En Suite mit Marmor-Waschbecken/Waschtisch, Aufsatzwaschbecken, flächenbündigen Schrankfronten, dunklen Holzschränken, blauen Fliesen, Glasfliesen, grauer Wandfarbe und Porzellan-Bodenfliesen in Sonstige

Master bathroom with marble floor, shower and counter. Custom vanities and storage cabinets, decorative round window and steam shower. Flush shower entry for easy access.
Pete Weigley

Kleines Klassisches Kinderbad mit flächenbündigen Schrankfronten, dunklen Holzschränken, Badewanne in Nische, Duschbadewanne, Toilette mit Aufsatzspülkasten, weißen Fliesen, Glasfliesen, blauer Wandfarbe, Keramikboden, Aufsatzwaschbecken, Marmor-Waschbecken/Waschtisch, grauem Boden und Schiebetür-Duschabtrennung in Charlotte

Bathroom of the modern home construction in Sherman Oaks which included the installation of one-piece toilet, shower with glass shower door, mosaic floor tiles, gray glass tiles, bathroom window with white trim, marble countertop, bathroom sink and faucet and white finished cabinets and shelves.

This gorgeous home renovation was a fun project to work on. The goal for the whole-house remodel was to infuse the home with a fresh new perspective while hinting at the traditional Mediterranean flare. We also wanted to balance the new and the old and help feature the customer’s existing character pieces. Let's begin with the custom front door, which is made with heavy distressing and a custom stain, along with glass and wrought iron hardware. The exterior sconces, dark light compliant, are rubbed bronze Hinkley with clear seedy glass and etched opal interior.
Moving on to the dining room, porcelain tile made to look like wood was installed throughout the main level. The dining room floor features a herringbone pattern inlay to define the space and add a custom touch. A reclaimed wood beam with a custom stain and oil-rubbed bronze chandelier creates a cozy and warm atmosphere.
In the kitchen, a hammered copper hood and matching undermount sink are the stars of the show. The tile backsplash is hand-painted and customized with a rustic texture, adding to the charm and character of this beautiful kitchen.
The powder room features a copper and steel vanity and a matching hammered copper framed mirror. A porcelain tile backsplash adds texture and uniqueness.
Lastly, a brick-backed hanging gas fireplace with a custom reclaimed wood mantle is the perfect finishing touch to this spectacular whole house remodel. It is a stunning transformation that truly showcases the artistry of our design and construction teams.
Project by Douglah Designs. Their Lafayette-based design-build studio serves San Francisco's East Bay areas, including Orinda, Moraga, Walnut Creek, Danville, Alamo Oaks, Diablo, Dublin, Pleasanton, Berkeley, Oakland, and Piedmont.
For more about Douglah Designs, click here: http://douglahdesigns.com/
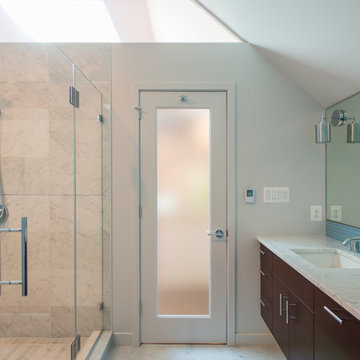
Photo: Michael K. Wilkinson
The reason for the open plan was to maintain natural light throughout the attic. However, the bathroom was a challenge because it has privacy walls. Our designer opted to use continuous clerestory glass panels that wrap around the corner of the bathroom enclosure. These custom glass pieces allow light to flow from the dormers and skylight into the bathroom. The bathroom door is frosted to maintain privacy but also let in natural light.
The modern bathroom has a floating dark wood vanity that provides plenty of storage including a laundry basket. The toilet is in a separate room for privacy.
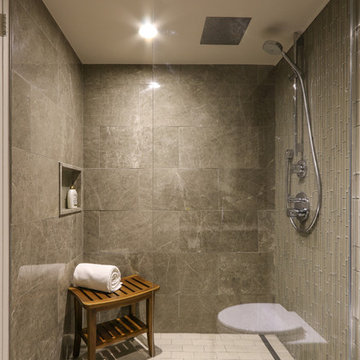
Kleines Modernes Badezimmer En Suite mit Unterbauwaschbecken, flächenbündigen Schrankfronten, dunklen Holzschränken, Marmor-Waschbecken/Waschtisch, Duschnische, Wandtoilette, grauen Fliesen, Glasfliesen, grauer Wandfarbe und Porzellan-Bodenfliesen in Ottawa

After completing their kitchen several years prior, this client came back to update their bath shared by their twin girls in this 1930's home.
The bath boasts a large custom vanity with an antique mirror detail. Handmade blue glass tile is a contrast to the light coral wall. A small area in front of the toilet features a vanity and storage area with plenty of space to accommodate toiletries for two pre-teen girls.
Designed by: Susan Klimala, CKD, CBD
For more information on kitchen and bath design ideas go to: www.kitchenstudio-ge.com

With family life and entertaining in mind, we built this 4,000 sq. ft., 4 bedroom, 3 full baths and 2 half baths house from the ground up! To fit in with the rest of the neighborhood, we constructed an English Tudor style home, but updated it with a modern, open floor plan on the first floor, bright bedrooms, and large windows throughout the home. What sets this home apart are the high-end architectural details that match the home’s Tudor exterior, such as the historically accurate windows encased in black frames. The stunning craftsman-style staircase is a post and rail system, with painted railings. The first floor was designed with entertaining in mind, as the kitchen, living, dining, and family rooms flow seamlessly. The home office is set apart to ensure a quiet space and has its own adjacent powder room. Another half bath and is located off the mudroom. Upstairs, the principle bedroom has a luxurious en-suite bathroom, with Carrera marble floors, furniture quality double vanity, and a large walk in shower. There are three other bedrooms, with a Jack-and-Jill bathroom and an additional hall bathroom.
Rudloff Custom Builders has won Best of Houzz for Customer Service in 2014, 2015 2016, 2017, 2019, and 2020. We also were voted Best of Design in 2016, 2017, 2018, 2019 and 2020, which only 2% of professionals receive. Rudloff Custom Builders has been featured on Houzz in their Kitchen of the Week, What to Know About Using Reclaimed Wood in the Kitchen as well as included in their Bathroom WorkBook article. We are a full service, certified remodeling company that covers all of the Philadelphia suburban area. This business, like most others, developed from a friendship of young entrepreneurs who wanted to make a difference in their clients’ lives, one household at a time. This relationship between partners is much more than a friendship. Edward and Stephen Rudloff are brothers who have renovated and built custom homes together paying close attention to detail. They are carpenters by trade and understand concept and execution. Rudloff Custom Builders will provide services for you with the highest level of professionalism, quality, detail, punctuality and craftsmanship, every step of the way along our journey together.
Specializing in residential construction allows us to connect with our clients early in the design phase to ensure that every detail is captured as you imagined. One stop shopping is essentially what you will receive with Rudloff Custom Builders from design of your project to the construction of your dreams, executed by on-site project managers and skilled craftsmen. Our concept: envision our client’s ideas and make them a reality. Our mission: CREATING LIFETIME RELATIONSHIPS BUILT ON TRUST AND INTEGRITY.

Relaxing bathroom setting created with maple Kemper Caprice cabinetry in their "Forest Floor" finish. Glass tiled walls adds texture and visual appeal.

Please visit my website directly by copying and pasting this link directly into your browser: http://www.berensinteriors.com/ to learn more about this project and how we may work together!
The custom vanity features his and her sinks and a center hutch for shared storage and display. The window seat hinges open for extra storage.
Martin King Photography
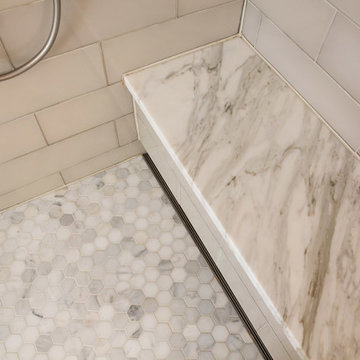
Lori Dennis Interior Design
SoCal Contractor Construction
Lion Windows and Doors
Erika Bierman Photography
Großes Mediterranes Badezimmer mit Schrankfronten im Shaker-Stil, weißen Schränken, freistehender Badewanne, grauen Fliesen, Glasfliesen, weißer Wandfarbe, Unterbauwaschbecken, Marmor-Waschbecken/Waschtisch und Keramikboden in San Diego
Großes Mediterranes Badezimmer mit Schrankfronten im Shaker-Stil, weißen Schränken, freistehender Badewanne, grauen Fliesen, Glasfliesen, weißer Wandfarbe, Unterbauwaschbecken, Marmor-Waschbecken/Waschtisch und Keramikboden in San Diego
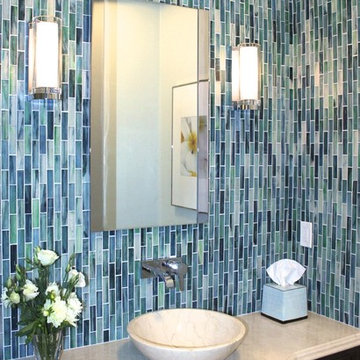
Kleine Moderne Gästetoilette mit Aufsatzwaschbecken, dunklen Holzschränken, Marmor-Waschbecken/Waschtisch, Wandtoilette mit Spülkasten, blauen Fliesen, grüner Wandfarbe und Glasfliesen in San Francisco
Bäder mit Glasfliesen und Marmor-Waschbecken/Waschtisch Ideen und Design
1

