Bäder mit Glasfliesen und Mineralwerkstoff-Waschtisch Ideen und Design
Suche verfeinern:
Budget
Sortieren nach:Heute beliebt
161 – 180 von 1.376 Fotos
1 von 3
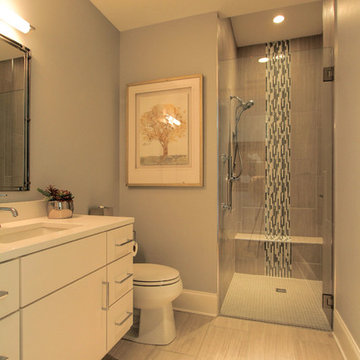
Contemporary Condo on West End with custom interior and latest in materials and kitchen design. Custom LED lighting, Universal Design, quartz counter tops, Light colored engineered wood floors, Wall to ceiling windows, Crystal Foil custom cabinets. Sherwin Williams Paints. Marble Systems fireplace surround. Roof top terrace. Nashville, Mezzo West End, Forsythe Home Styling.
Forsythe Home Styling
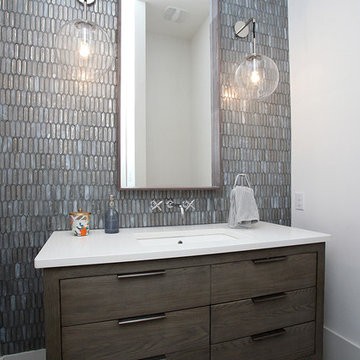
Beautiful soft modern by Canterbury Custom Homes, LLC in University Park Texas. Large windows fill this home with light. Designer finishes include, extensive tile work, wall paper, specialty lighting, etc...
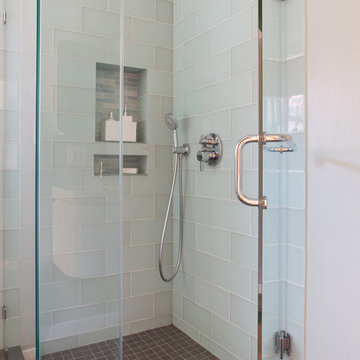
Erika Bierman Photography
Mittelgroßes Modernes Duschbad mit flächenbündigen Schrankfronten, weißen Schränken, Mineralwerkstoff-Waschtisch, Eckdusche, Toilette mit Aufsatzspülkasten, Glasfliesen, grauer Wandfarbe und Porzellan-Bodenfliesen in Los Angeles
Mittelgroßes Modernes Duschbad mit flächenbündigen Schrankfronten, weißen Schränken, Mineralwerkstoff-Waschtisch, Eckdusche, Toilette mit Aufsatzspülkasten, Glasfliesen, grauer Wandfarbe und Porzellan-Bodenfliesen in Los Angeles
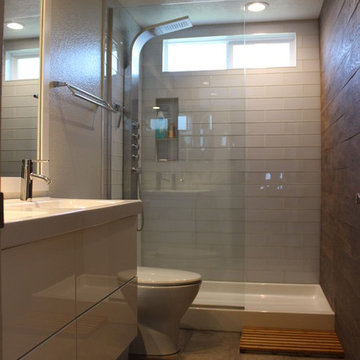
Photo credit Joseph Tincher
Kleines Modernes Duschbad mit flächenbündigen Schrankfronten, weißen Schränken, offener Dusche, Wandtoilette mit Spülkasten, Glasfliesen, weißer Wandfarbe, integriertem Waschbecken, Mineralwerkstoff-Waschtisch und Porzellan-Bodenfliesen in Los Angeles
Kleines Modernes Duschbad mit flächenbündigen Schrankfronten, weißen Schränken, offener Dusche, Wandtoilette mit Spülkasten, Glasfliesen, weißer Wandfarbe, integriertem Waschbecken, Mineralwerkstoff-Waschtisch und Porzellan-Bodenfliesen in Los Angeles
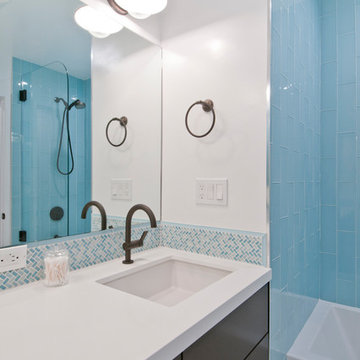
Großes Modernes Kinderbad mit flächenbündigen Schrankfronten, braunen Schränken, Badewanne in Nische, Duschbadewanne, blauen Fliesen, Glasfliesen, weißer Wandfarbe, Porzellan-Bodenfliesen, Unterbauwaschbecken, Mineralwerkstoff-Waschtisch, weißem Boden und weißer Waschtischplatte in Los Angeles
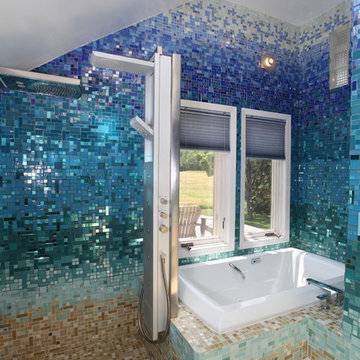
This completely custom bathroom is entirely covered in glass mosaic tiles! Except for the ceiling, we custom designed a glass mosaic hybrid from glossy glass tiles, ocean style bottle glass tiles, and mirrored tiles. This client had dreams of a Caribbean escape in their very own en suite, and we made their dreams come true! The top of the walls start with the deep blues of the ocean and then flow into teals and turquoises, light blues, and finally into the sandy colored floor. We can custom design and make anything you can dream of, including gradient blends of any color, like this one!
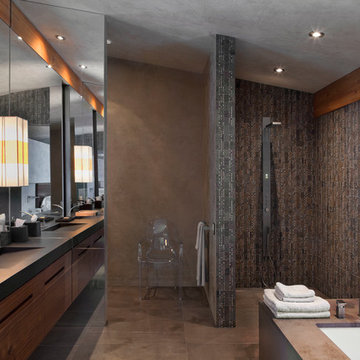
Großes Modernes Badezimmer En Suite mit flächenbündigen Schrankfronten, dunklen Holzschränken, Unterbauwanne, offener Dusche, braunen Fliesen, grauen Fliesen, Glasfliesen, brauner Wandfarbe, Unterbauwaschbecken, Mineralwerkstoff-Waschtisch, braunem Boden und offener Dusche in New York
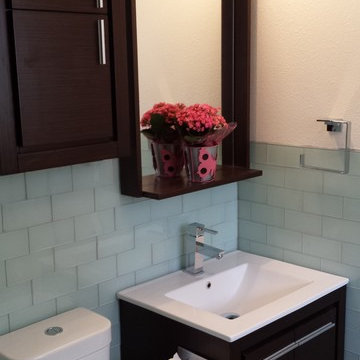
Kleine Klassische Gästetoilette mit flächenbündigen Schrankfronten, dunklen Holzschränken, blauen Fliesen, Glasfliesen, weißer Wandfarbe, integriertem Waschbecken, Mineralwerkstoff-Waschtisch und Wandtoilette mit Spülkasten in Denver
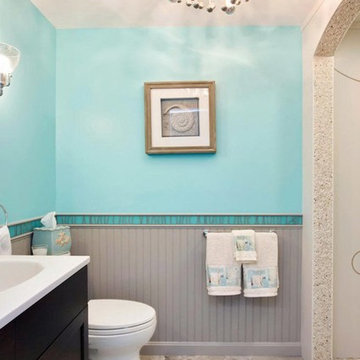
Mittelgroßes Maritimes Duschbad mit Schrankfronten im Shaker-Stil, dunklen Holzschränken, offener Dusche, Wandtoilette mit Spülkasten, blauen Fliesen, grünen Fliesen, Glasfliesen, grüner Wandfarbe, Keramikboden, integriertem Waschbecken, Mineralwerkstoff-Waschtisch, beigem Boden und offener Dusche in Portland Maine
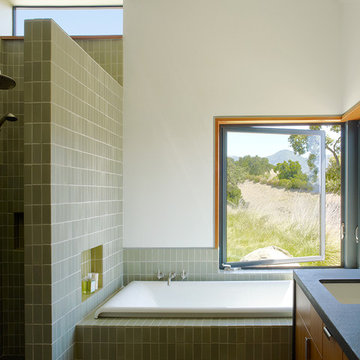
Photograph © Marion Brenner
Mittelgroßes Modernes Badezimmer En Suite mit flächenbündigen Schrankfronten, hellen Holzschränken, Einbaubadewanne, Duschnische, grünen Fliesen, Glasfliesen, weißer Wandfarbe, Unterbauwaschbecken und Mineralwerkstoff-Waschtisch in Santa Barbara
Mittelgroßes Modernes Badezimmer En Suite mit flächenbündigen Schrankfronten, hellen Holzschränken, Einbaubadewanne, Duschnische, grünen Fliesen, Glasfliesen, weißer Wandfarbe, Unterbauwaschbecken und Mineralwerkstoff-Waschtisch in Santa Barbara
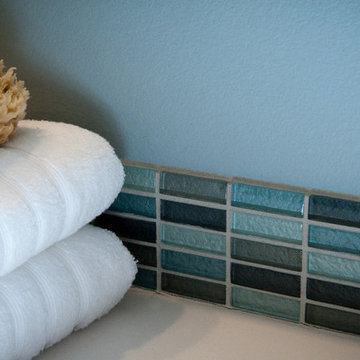
Suzi Q. Varin / Q Weddings
Mittelgroßes Modernes Kinderbad mit integriertem Waschbecken, Schrankfronten im Shaker-Stil, grauen Schränken, Mineralwerkstoff-Waschtisch, Badewanne in Nische, Duschbadewanne, blauen Fliesen, Glasfliesen, blauer Wandfarbe und Keramikboden in Austin
Mittelgroßes Modernes Kinderbad mit integriertem Waschbecken, Schrankfronten im Shaker-Stil, grauen Schränken, Mineralwerkstoff-Waschtisch, Badewanne in Nische, Duschbadewanne, blauen Fliesen, Glasfliesen, blauer Wandfarbe und Keramikboden in Austin
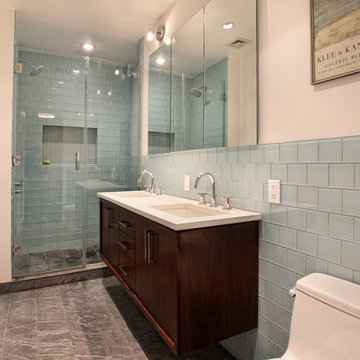
Located on one of Tribeca’s most charming cobblestone blocks, we renovated a one bedroom loft into a two bedroom space, to comfortably accommodate a growing family. The baths were completely renovated as well. The results are serene and inviting.
Custom walnut vanity,
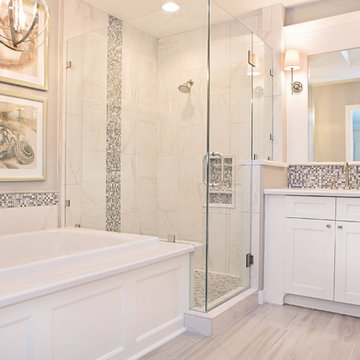
Mittelgroßes Klassisches Badezimmer En Suite mit Unterbauwaschbecken, Schrankfronten im Shaker-Stil, weißen Schränken, Mineralwerkstoff-Waschtisch, Einbaubadewanne, Eckdusche, Wandtoilette mit Spülkasten, grauen Fliesen, Glasfliesen, grauer Wandfarbe und Porzellan-Bodenfliesen in Phoenix
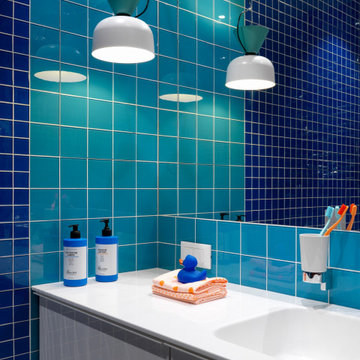
Designer: Ivan Pozdnyakov Foto: Sergey Krasyuk
Mittelgroßes Modernes Duschbad mit flächenbündigen Schrankfronten, weißen Schränken, offener Dusche, Wandtoilette, orangen Fliesen, Glasfliesen, blauer Wandfarbe, Porzellan-Bodenfliesen, integriertem Waschbecken, Mineralwerkstoff-Waschtisch, grauem Boden, Duschvorhang-Duschabtrennung, weißer Waschtischplatte, Einzelwaschbecken und schwebendem Waschtisch in Moskau
Mittelgroßes Modernes Duschbad mit flächenbündigen Schrankfronten, weißen Schränken, offener Dusche, Wandtoilette, orangen Fliesen, Glasfliesen, blauer Wandfarbe, Porzellan-Bodenfliesen, integriertem Waschbecken, Mineralwerkstoff-Waschtisch, grauem Boden, Duschvorhang-Duschabtrennung, weißer Waschtischplatte, Einzelwaschbecken und schwebendem Waschtisch in Moskau
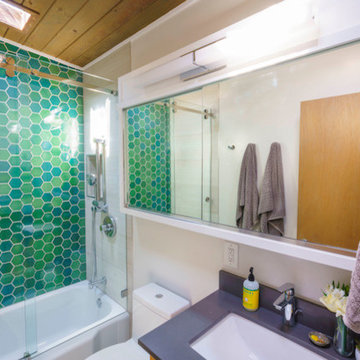
Mittelgroßes Mid-Century Duschbad mit flächenbündigen Schrankfronten, hellbraunen Holzschränken, Badewanne in Nische, Duschbadewanne, Toilette mit Aufsatzspülkasten, grünen Fliesen, Glasfliesen, grauer Wandfarbe, Unterbauwaschbecken, Mineralwerkstoff-Waschtisch, braunem Boden, Schiebetür-Duschabtrennung und schwarzer Waschtischplatte in San Francisco
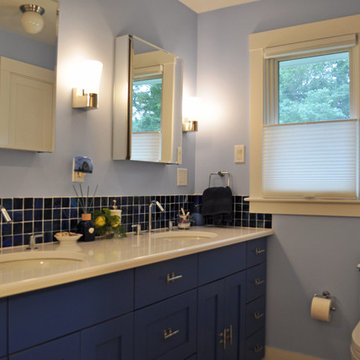
Constructed in two phases, this renovation, with a few small additions, touched nearly every room in this late ‘50’s ranch house. The owners raised their family within the original walls and love the house’s location, which is not far from town and also borders conservation land. But they didn’t love how chopped up the house was and the lack of exposure to natural daylight and views of the lush rear woods. Plus, they were ready to de-clutter for a more stream-lined look. As a result, KHS collaborated with them to create a quiet, clean design to support the lifestyle they aspire to in retirement.
To transform the original ranch house, KHS proposed several significant changes that would make way for a number of related improvements. Proposed changes included the removal of the attached enclosed breezeway (which had included a stair to the basement living space) and the two-car garage it partially wrapped, which had blocked vital eastern daylight from accessing the interior. Together the breezeway and garage had also contributed to a long, flush front façade. In its stead, KHS proposed a new two-car carport, attached storage shed, and exterior basement stair in a new location. The carport is bumped closer to the street to relieve the flush front facade and to allow access behind it to eastern daylight in a relocated rear kitchen. KHS also proposed a new, single, more prominent front entry, closer to the driveway to replace the former secondary entrance into the dark breezeway and a more formal main entrance that had been located much farther down the facade and curiously bordered the bedroom wing.
Inside, low ceilings and soffits in the primary family common areas were removed to create a cathedral ceiling (with rod ties) over a reconfigured semi-open living, dining, and kitchen space. A new gas fireplace serving the relocated dining area -- defined by a new built-in banquette in a new bay window -- was designed to back up on the existing wood-burning fireplace that continues to serve the living area. A shared full bath, serving two guest bedrooms on the main level, was reconfigured, and additional square footage was captured for a reconfigured master bathroom off the existing master bedroom. A new whole-house color palette, including new finishes and new cabinetry, complete the transformation. Today, the owners enjoy a fresh and airy re-imagining of their familiar ranch house.
Photos by Katie Hutchison
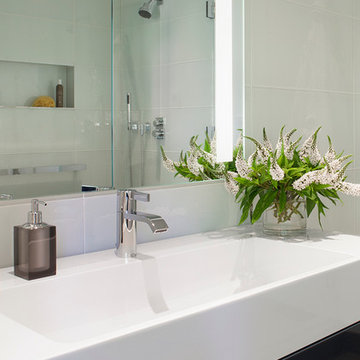
Michael Merrill Design Studio enlarged this downstairs bathroom, which now has a spa-like atmosphere to serve pool guests as well as houseguests. Over-scaled tile floors and architectural glass tiled walls impart a dramatic modernity to the space. Note the polished stainless steel ledge in the shower niche.

A transplant from Maryland to New York City, my client wanted a true New York loft-living experience, to honor the history of the Flatiron District but also to make him feel at "home" in his newly adopted city. We replaced all the floors with reclaimed wood, gutted the kitchen and master bathroom and decorated with a mix of vintage and current furnishings leaving a comfortable but open canvas for his growing art collection.
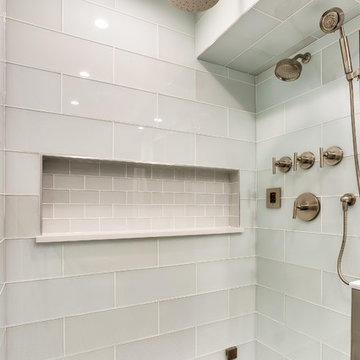
Mittelgroßes Klassisches Duschbad mit flächenbündigen Schrankfronten, grauen Schränken, Nasszelle, Wandtoilette mit Spülkasten, blauen Fliesen, Glasfliesen, beiger Wandfarbe, Mosaik-Bodenfliesen, integriertem Waschbecken, Mineralwerkstoff-Waschtisch, schwarzem Boden und offener Dusche in Chicago
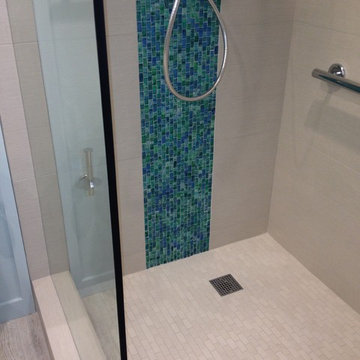
Spa-like master bath with step-in doorless shower featuring both rain shower and hand shower, porcelain and glass tile. The toilet and shower drain are located in the original positions due to the concrete condominium structure. Michelle Turner, UDCP
Bäder mit Glasfliesen und Mineralwerkstoff-Waschtisch Ideen und Design
9

